Limestone Floor Kitchen with Gray Countertops Ideas
Refine by:
Budget
Sort by:Popular Today
1 - 20 of 727 photos
Item 1 of 3

Enclosed kitchen - small transitional u-shaped limestone floor and gray floor enclosed kitchen idea in Seattle with an undermount sink, recessed-panel cabinets, white cabinets, quartz countertops, gray backsplash, ceramic backsplash, stainless steel appliances, no island and gray countertops

Interior Kitchen-Living room with Beautiful Balcony View above the sink that provide natural light. Living room with black sofa, lamp, freestand table & TV. The darkly stained chairs add contrast to the Contemporary kitchen-living room, and breakfast table in kitchen with typically designed drawers, best interior, wall painting,grey furniture, pendent, window strip curtains looks nice.

Eat-in kitchen - small modern single-wall limestone floor and beige floor eat-in kitchen idea in Miami with an integrated sink, flat-panel cabinets, stainless steel cabinets, quartz countertops, gray backsplash, stone slab backsplash, stainless steel appliances, no island and gray countertops

The kitchen features a custom-designed oak island with Caesarstone countertop for food preparation, storage and seating. Architecture and interior design by Pierre Hoppenot, Studio PHH Architects.
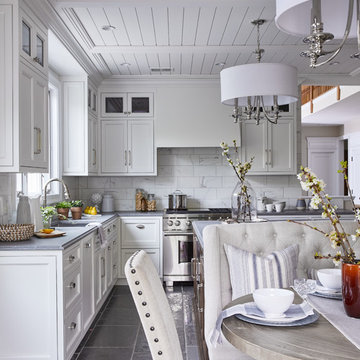
https://www.christiantorres.com/
Www.cabinetplant.com
Example of a mid-sized classic l-shaped limestone floor and gray floor kitchen pantry design in New York with an undermount sink, beaded inset cabinets, white cabinets, quartz countertops, white backsplash, marble backsplash, stainless steel appliances, an island and gray countertops
Example of a mid-sized classic l-shaped limestone floor and gray floor kitchen pantry design in New York with an undermount sink, beaded inset cabinets, white cabinets, quartz countertops, white backsplash, marble backsplash, stainless steel appliances, an island and gray countertops
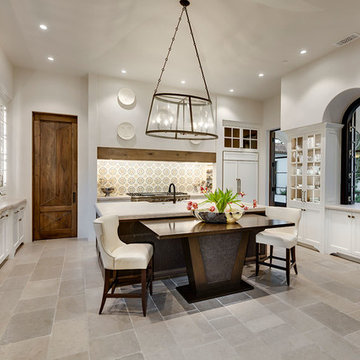
Inspiration for a large mediterranean l-shaped limestone floor and gray floor open concept kitchen remodel in Other with a farmhouse sink, raised-panel cabinets, white cabinets, limestone countertops, multicolored backsplash, ceramic backsplash, an island and gray countertops
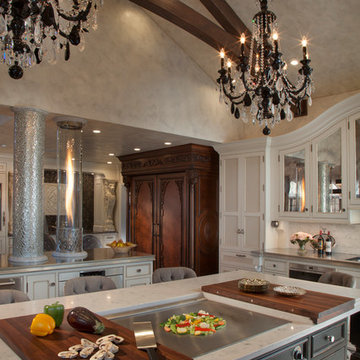
Hibachi Grill with custom wood cutting boards. Large 2 story Kitchen with 2 islands. Fully integrated refrigerator and freezer by Sub-Zero. Venetian Plaster finish on walls and ceiling. Solid wood arched beams at ceiling.
Peter Leach Photography
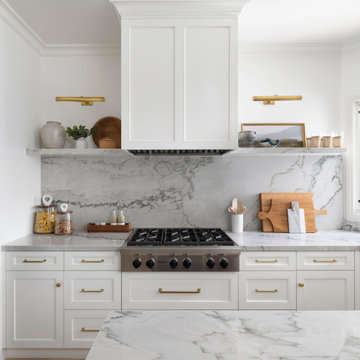
Beautiful kitchen remodel on the San Diego Bay.
Large elegant u-shaped limestone floor and beige floor enclosed kitchen photo in San Diego with an undermount sink, beaded inset cabinets, white cabinets, quartzite countertops, gray backsplash, stone slab backsplash, paneled appliances, an island and gray countertops
Large elegant u-shaped limestone floor and beige floor enclosed kitchen photo in San Diego with an undermount sink, beaded inset cabinets, white cabinets, quartzite countertops, gray backsplash, stone slab backsplash, paneled appliances, an island and gray countertops

Custom cabinetry gave the client all the storage solutions they desired.
Builder: Wamhoff Development
Designer: Erika Barczak, Allied ASID - By Design Interiors, Inc.
Photography by: Brad Carr - B-Rad Studios
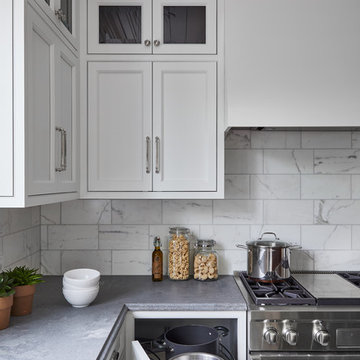
https://www.christiantorres.com/
Www.cabinetplant.com
Mid-sized elegant l-shaped limestone floor and gray floor kitchen pantry photo in New York with an undermount sink, beaded inset cabinets, white cabinets, quartz countertops, white backsplash, marble backsplash, stainless steel appliances, an island and gray countertops
Mid-sized elegant l-shaped limestone floor and gray floor kitchen pantry photo in New York with an undermount sink, beaded inset cabinets, white cabinets, quartz countertops, white backsplash, marble backsplash, stainless steel appliances, an island and gray countertops
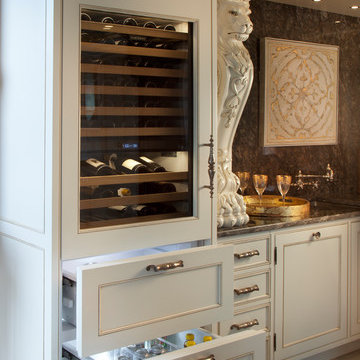
Beverage center with Built-in Wine Cooler and Refrigerator drawers. Fully Integrated Ice Machine at left. Peter Leach Photography
Large transitional limestone floor and beige floor eat-in kitchen photo in Other with an undermount sink, beaded inset cabinets, beige cabinets, white backsplash, marble backsplash, two islands and gray countertops
Large transitional limestone floor and beige floor eat-in kitchen photo in Other with an undermount sink, beaded inset cabinets, beige cabinets, white backsplash, marble backsplash, two islands and gray countertops

Open concept kitchen - large mediterranean l-shaped limestone floor and gray floor open concept kitchen idea in Other with a farmhouse sink, raised-panel cabinets, white cabinets, limestone countertops, multicolored backsplash, ceramic backsplash, an island and gray countertops
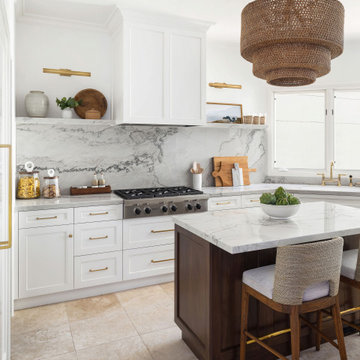
Beautiful kitchen remodel on the San Diego Bay.
Inspiration for a large transitional u-shaped limestone floor and beige floor enclosed kitchen remodel in San Diego with an undermount sink, beaded inset cabinets, white cabinets, quartzite countertops, gray backsplash, stone slab backsplash, paneled appliances, an island and gray countertops
Inspiration for a large transitional u-shaped limestone floor and beige floor enclosed kitchen remodel in San Diego with an undermount sink, beaded inset cabinets, white cabinets, quartzite countertops, gray backsplash, stone slab backsplash, paneled appliances, an island and gray countertops
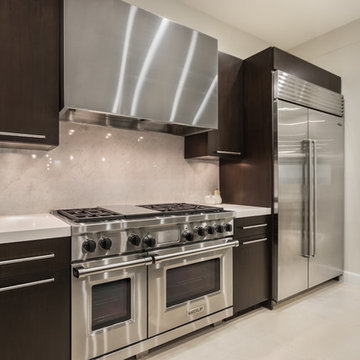
Jason Jorgensen
Eat-in kitchen - mid-sized contemporary u-shaped limestone floor and beige floor eat-in kitchen idea in Orange County with an undermount sink, flat-panel cabinets, dark wood cabinets, marble countertops, white backsplash, stone slab backsplash, stainless steel appliances, two islands and gray countertops
Eat-in kitchen - mid-sized contemporary u-shaped limestone floor and beige floor eat-in kitchen idea in Orange County with an undermount sink, flat-panel cabinets, dark wood cabinets, marble countertops, white backsplash, stone slab backsplash, stainless steel appliances, two islands and gray countertops
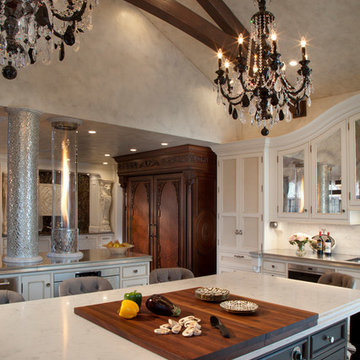
Custom walnut wood cutting boards cover a built-in hibachi grill when not in use. Off-white paint/glaze cabinetry surrounds black painted island. Venetian plaster walls and ceilings. Schonbek black and white crystal chandeliers. Island Counter is 2 layers of SIlestone.
Peter Leach Photography

Custom designed kitchen with detailed ceiling details, floating shelf, glass hood design, top of the line appliances, and brass decorative accents
Inspiration for a large contemporary u-shaped limestone floor, beige floor and tray ceiling eat-in kitchen remodel in Orange County with marble countertops, a drop-in sink, flat-panel cabinets, medium tone wood cabinets, gray backsplash, stone slab backsplash, black appliances, two islands and gray countertops
Inspiration for a large contemporary u-shaped limestone floor, beige floor and tray ceiling eat-in kitchen remodel in Orange County with marble countertops, a drop-in sink, flat-panel cabinets, medium tone wood cabinets, gray backsplash, stone slab backsplash, black appliances, two islands and gray countertops
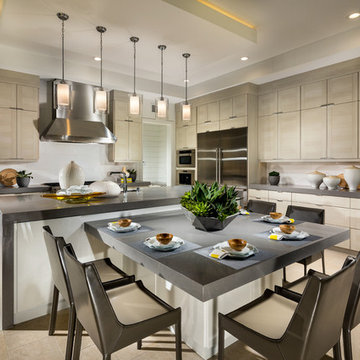
This optional island offering from Alara features a table-height extension for a casual dining experience.
Eat-in kitchen - large contemporary limestone floor and beige floor eat-in kitchen idea in Orange County with flat-panel cabinets, beige cabinets, quartz countertops, white backsplash, ceramic backsplash, stainless steel appliances, an island and gray countertops
Eat-in kitchen - large contemporary limestone floor and beige floor eat-in kitchen idea in Orange County with flat-panel cabinets, beige cabinets, quartz countertops, white backsplash, ceramic backsplash, stainless steel appliances, an island and gray countertops
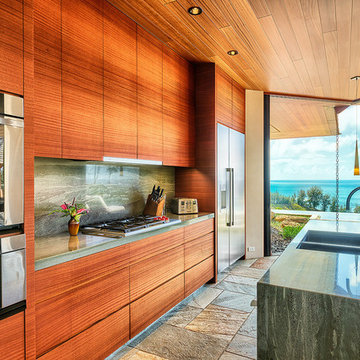
Architecture & Interiors by Design Concepts Hawaii
Eat-in kitchen - mid-sized contemporary single-wall limestone floor and multicolored floor eat-in kitchen idea in Hawaii with an undermount sink, flat-panel cabinets, medium tone wood cabinets, granite countertops, marble backsplash, stainless steel appliances, two islands, gray backsplash and gray countertops
Eat-in kitchen - mid-sized contemporary single-wall limestone floor and multicolored floor eat-in kitchen idea in Hawaii with an undermount sink, flat-panel cabinets, medium tone wood cabinets, granite countertops, marble backsplash, stainless steel appliances, two islands, gray backsplash and gray countertops

Example of a small transitional u-shaped limestone floor and gray floor enclosed kitchen design in Seattle with an undermount sink, recessed-panel cabinets, white cabinets, quartz countertops, gray backsplash, ceramic backsplash, stainless steel appliances, no island and gray countertops
Limestone Floor Kitchen with Gray Countertops Ideas

Inspiration for a small contemporary galley limestone floor and brown floor enclosed kitchen remodel in Chicago with an undermount sink, flat-panel cabinets, medium tone wood cabinets, quartz countertops, gray backsplash, limestone backsplash, stainless steel appliances and gray countertops
1





