Linoleum Floor Kitchen Ideas
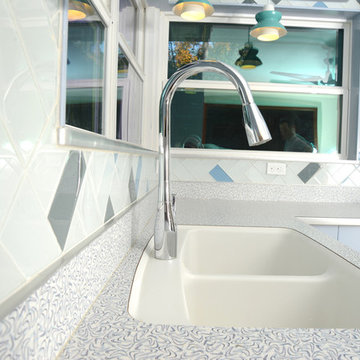
Phillip Marcel photography http://meghanmeyer.com/
Eat-in kitchen - mid-sized 1950s u-shaped linoleum floor and beige floor eat-in kitchen idea in Atlanta with an integrated sink, flat-panel cabinets, laminate countertops, glass tile backsplash, blue cabinets, beige backsplash and no island
Eat-in kitchen - mid-sized 1950s u-shaped linoleum floor and beige floor eat-in kitchen idea in Atlanta with an integrated sink, flat-panel cabinets, laminate countertops, glass tile backsplash, blue cabinets, beige backsplash and no island
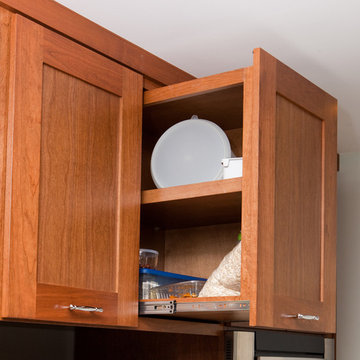
The cabinetry above the refrigerator is design as pull out cabinets. The pull out cabinets are accessible from one side as shown in the image. The cabinets are a custom made shaker style cherry cabinet.
Greenwood Farmhouse kitchen and bathroom remodel by H2D Architecture + Design, www.h2darchitects.com, info@h2darchitects.com. Photos by Chris Watkins Photography.
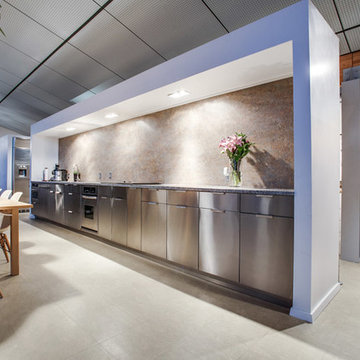
free standing kitchen element with downdraft exhaust fan. Backsplash is made of one single piece of linoleum. Linoleum is a product made of saw dust and linseed oil. It has anti microbial properties, which makesfor an excellent product in a clean environment
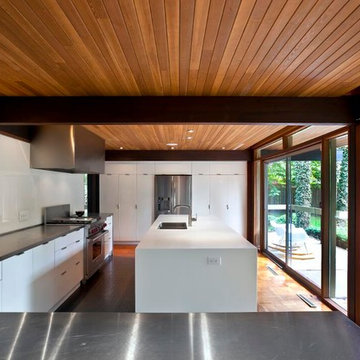
Elmwood Cabinetry
Inspiration for a large modern u-shaped linoleum floor and brown floor open concept kitchen remodel in Los Angeles with a double-bowl sink, flat-panel cabinets, white cabinets, quartz countertops, gray backsplash, stainless steel appliances and an island
Inspiration for a large modern u-shaped linoleum floor and brown floor open concept kitchen remodel in Los Angeles with a double-bowl sink, flat-panel cabinets, white cabinets, quartz countertops, gray backsplash, stainless steel appliances and an island
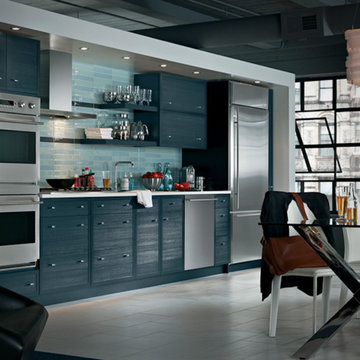
Single-wall linoleum floor kitchen photo in Nashville with flat-panel cabinets, blue cabinets, blue backsplash, subway tile backsplash and stainless steel appliances
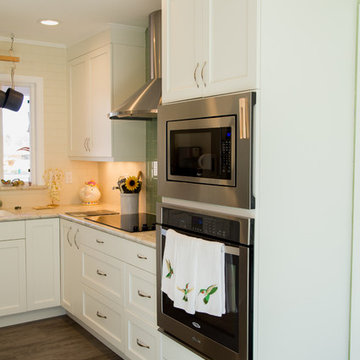
The fridge was where the double ovens are now. Putting the ovens here gives the Client more landing area and an easier access to the oven from the cook top. Pure Lee Photography
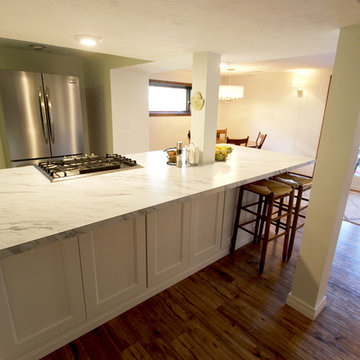
In this home, we removed an existing basement bar and transformed the area into a downstairs kitchen. The cabinets are Medallion Gold, Maple Providence Door in White Icing Classic with weathered nickel metal pulls. On the countertop and Island, Wilsonart Laminate in Calcutta Marble was installed. A Kichler 24” pendant light in warm bronze finish. A Blanco Diamond single bowl Silgranit sink in Metallic Gray. A Moen Banbury single pullout faucet in spot resistant stainless steel. On the floor, Shaw Timberline laminate in Lumberjack Hickory was installed.

Example of a mid-sized arts and crafts u-shaped linoleum floor and red floor kitchen pantry design in San Francisco with an undermount sink, shaker cabinets, yellow cabinets, quartz countertops, gray backsplash, marble backsplash, paneled appliances, an island and gray countertops
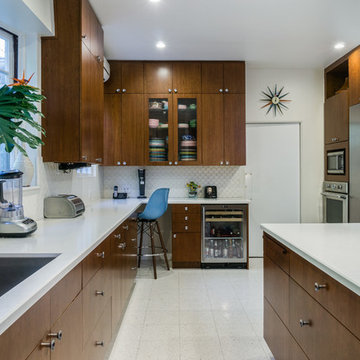
Complete Renovation of an authentic Mid Century Modern kitchen, retaining its original charm but modernizing and opening the space
Inspiration for a large mid-century modern galley linoleum floor and white floor enclosed kitchen remodel in Los Angeles with a single-bowl sink, flat-panel cabinets, medium tone wood cabinets, quartz countertops, white backsplash, ceramic backsplash, stainless steel appliances and an island
Inspiration for a large mid-century modern galley linoleum floor and white floor enclosed kitchen remodel in Los Angeles with a single-bowl sink, flat-panel cabinets, medium tone wood cabinets, quartz countertops, white backsplash, ceramic backsplash, stainless steel appliances and an island
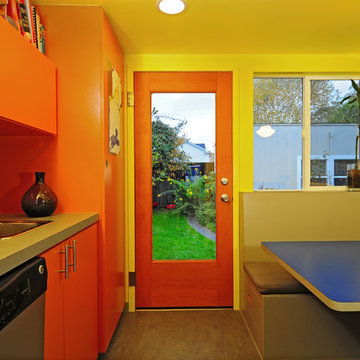
Mid-sized transitional galley linoleum floor eat-in kitchen photo in Seattle with a single-bowl sink, flat-panel cabinets, medium tone wood cabinets, laminate countertops, blue backsplash, mosaic tile backsplash, black appliances and no island
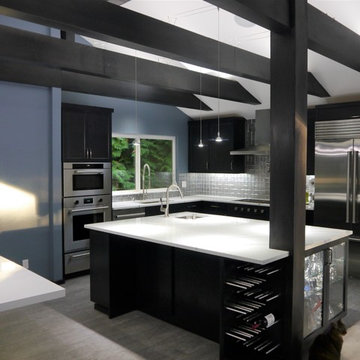
Cabinets are Maple with a dark gray stain in Truffle, uppers in Artesia style and lowers in a slab. Pental countertops in Arezzo polished, Tierra Sol backsplash in Illusion glass mosaic in Palladium, and Armstrong Luxury vinyl tile flooring in Cinder Forest Cosmic Grey.
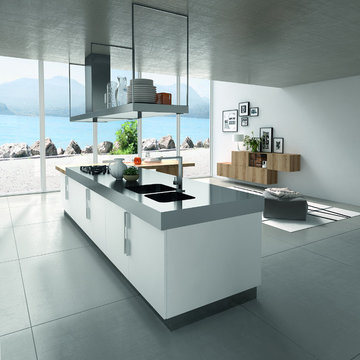
michel clair - French architect
Inspiration for a large contemporary single-wall linoleum floor open concept kitchen remodel in Santa Barbara with a double-bowl sink, flat-panel cabinets, white cabinets, solid surface countertops, stainless steel appliances and an island
Inspiration for a large contemporary single-wall linoleum floor open concept kitchen remodel in Santa Barbara with a double-bowl sink, flat-panel cabinets, white cabinets, solid surface countertops, stainless steel appliances and an island
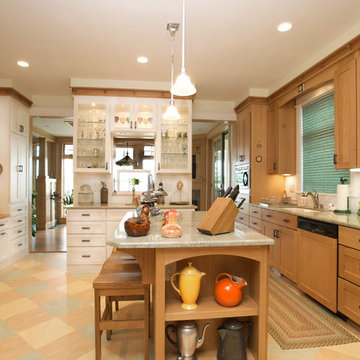
Mission style kitchen two tone with Quarter sawn white oak.
Eat-in kitchen - large craftsman u-shaped linoleum floor eat-in kitchen idea in Other with an undermount sink, shaker cabinets, light wood cabinets, quartz countertops, white backsplash, stainless steel appliances and an island
Eat-in kitchen - large craftsman u-shaped linoleum floor eat-in kitchen idea in Other with an undermount sink, shaker cabinets, light wood cabinets, quartz countertops, white backsplash, stainless steel appliances and an island
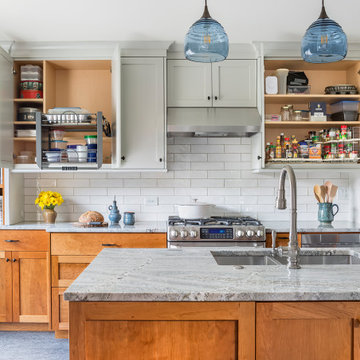
Rev-A-Shelf pulldowns were added as a universal design element that allows access to upper cabinets.
Inspiration for a mid-sized transitional l-shaped linoleum floor and gray floor enclosed kitchen remodel in Minneapolis with an undermount sink, shaker cabinets, blue cabinets, granite countertops, white backsplash, ceramic backsplash, stainless steel appliances, an island and gray countertops
Inspiration for a mid-sized transitional l-shaped linoleum floor and gray floor enclosed kitchen remodel in Minneapolis with an undermount sink, shaker cabinets, blue cabinets, granite countertops, white backsplash, ceramic backsplash, stainless steel appliances, an island and gray countertops
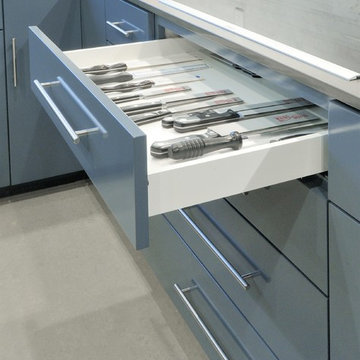
Kitchen remodel themed to blend with the interior decor throughout the existing home. Contemporary, simple, and functional.
Inspiration for a mid-sized contemporary u-shaped linoleum floor enclosed kitchen remodel in Sacramento with an undermount sink, flat-panel cabinets, blue cabinets, solid surface countertops, gray backsplash, stone tile backsplash, stainless steel appliances and no island
Inspiration for a mid-sized contemporary u-shaped linoleum floor enclosed kitchen remodel in Sacramento with an undermount sink, flat-panel cabinets, blue cabinets, solid surface countertops, gray backsplash, stone tile backsplash, stainless steel appliances and no island
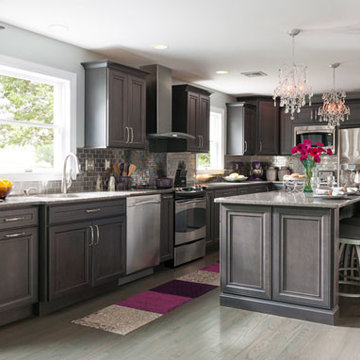
Eat-in kitchen - large traditional l-shaped linoleum floor eat-in kitchen idea in Other with a drop-in sink, recessed-panel cabinets, gray cabinets, metallic backsplash, subway tile backsplash, stainless steel appliances and an island
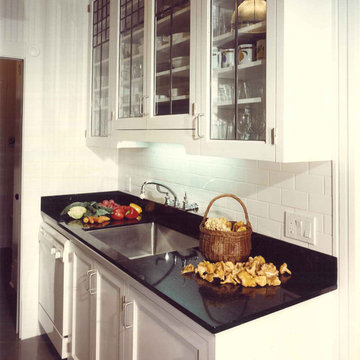
The scullery area is dedicated to cleaning and dishes.
Photo copyright Lani Doely
Large arts and crafts galley linoleum floor eat-in kitchen photo in Seattle with an undermount sink, recessed-panel cabinets, white cabinets, marble countertops, white backsplash, subway tile backsplash, white appliances and no island
Large arts and crafts galley linoleum floor eat-in kitchen photo in Seattle with an undermount sink, recessed-panel cabinets, white cabinets, marble countertops, white backsplash, subway tile backsplash, white appliances and no island
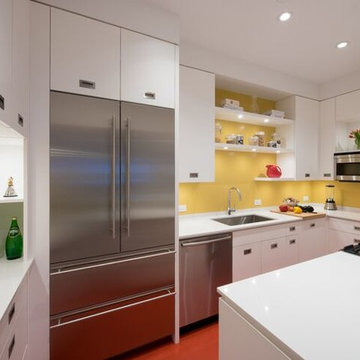
Photo by Natalie Schueller
Inspiration for a small modern u-shaped linoleum floor and red floor enclosed kitchen remodel in New York with an undermount sink, flat-panel cabinets, white cabinets, solid surface countertops, yellow backsplash, glass sheet backsplash, stainless steel appliances and a peninsula
Inspiration for a small modern u-shaped linoleum floor and red floor enclosed kitchen remodel in New York with an undermount sink, flat-panel cabinets, white cabinets, solid surface countertops, yellow backsplash, glass sheet backsplash, stainless steel appliances and a peninsula

Cindy Apple
Inspiration for a small modern galley linoleum floor and multicolored floor kitchen remodel in Seattle with an undermount sink, flat-panel cabinets, light wood cabinets, quartz countertops, white backsplash, ceramic backsplash, stainless steel appliances, an island and white countertops
Inspiration for a small modern galley linoleum floor and multicolored floor kitchen remodel in Seattle with an undermount sink, flat-panel cabinets, light wood cabinets, quartz countertops, white backsplash, ceramic backsplash, stainless steel appliances, an island and white countertops
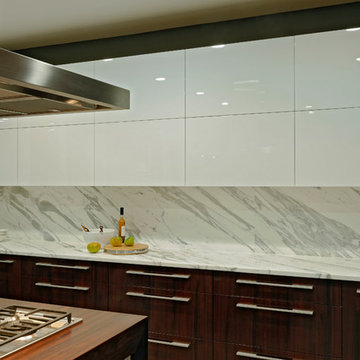
Baldwin, Maryland - Contemporary - Kitchen Renovation by #PaulBentham4JenniferGilmer. Photography by Bob Narod. http://www.gilmerkitchens.com/
Linoleum Floor Kitchen Ideas
9





