Linoleum Floor Kitchen with White Cabinets Ideas
Refine by:
Budget
Sort by:Popular Today
1 - 20 of 2,351 photos
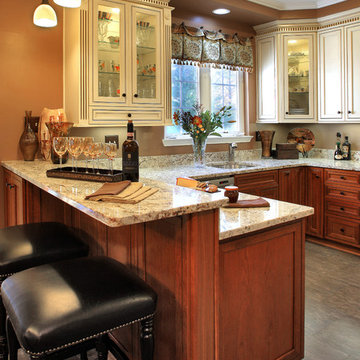
Kenneth M. Wyner Photography, Inc.
Mid-sized elegant u-shaped linoleum floor and beige floor eat-in kitchen photo in Baltimore with a single-bowl sink, white cabinets, granite countertops, stainless steel appliances, a peninsula and recessed-panel cabinets
Mid-sized elegant u-shaped linoleum floor and beige floor eat-in kitchen photo in Baltimore with a single-bowl sink, white cabinets, granite countertops, stainless steel appliances, a peninsula and recessed-panel cabinets
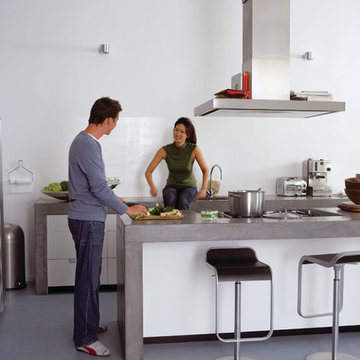
Colors: Sky Blue
Eat-in kitchen - huge industrial galley linoleum floor eat-in kitchen idea in Chicago with white cabinets, white backsplash, stainless steel appliances, an island, a drop-in sink and flat-panel cabinets
Eat-in kitchen - huge industrial galley linoleum floor eat-in kitchen idea in Chicago with white cabinets, white backsplash, stainless steel appliances, an island, a drop-in sink and flat-panel cabinets

Fresh, fun, and alive, this space has become a favorite hangout for the homeowner. Whether she is baking, entertaining friends, or just sitting at her table enjoying a nice pot of afternoon tea, she is thrilled with her new kitchen and the joy it brings to anyone who stops by.

Photographer: Anice Hoachlander from Hoachlander Davis Photography, LLC Project Architect: Melanie Basini-Giordano, AIA
-----
Life in this lakeside retreat revolves around the kitchen, a light and airy room open to the interior and outdoor living spaces and to views of the lake. It is a comfortable room for family meals, a functional space for avid cooks, and a gracious room for casual entertaining.
A wall of windows frames the views of the lake and creates a cozy corner for the breakfast table. The working area on the opposite end contains a large sink, generous countertop surface, a dual fuel range and an induction cook top. The paneled refrigerator and walk-in pantry are located in the hallway leading to the mudroom and the garage. Refrigerator drawers in the island provide additional food storage within easy reach. A second sink near the breakfast area serves as a prep sink and wet bar. The low walls behind both sinks allow a visual connection to the stair hall and living room. The island provides a generous serving area and a splash of color in the center of the room.
The detailing, inspired by farmhouse kitchens, creates a warm and welcoming room. The careful attention paid to the selection of the finishes, cabinets and light fixtures complements the character of the house.
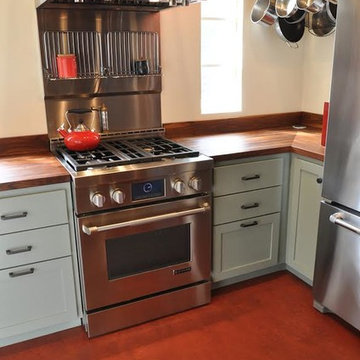
Marmoleum Click2 12x36- Henna Natural Linoleum Flooring
Kitchen - small eclectic l-shaped linoleum floor kitchen idea in Phoenix with shaker cabinets, white cabinets, wood countertops, metallic backsplash, metal backsplash and stainless steel appliances
Kitchen - small eclectic l-shaped linoleum floor kitchen idea in Phoenix with shaker cabinets, white cabinets, wood countertops, metallic backsplash, metal backsplash and stainless steel appliances
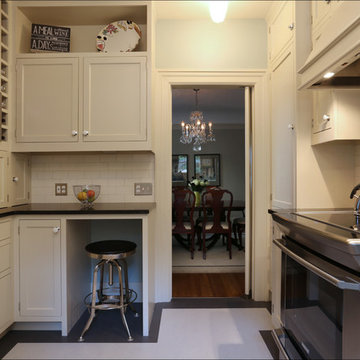
A small desk space tucks into a corner while open shelving above the cabinets leaves room to display a few special items. Photos by Photo Art Portraits, Design by Chelly Wentworth
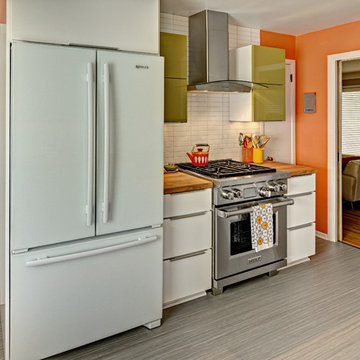
Ehlen Creative Communications
Enclosed kitchen - small traditional u-shaped linoleum floor enclosed kitchen idea in Minneapolis with a farmhouse sink, flat-panel cabinets, white cabinets, wood countertops, white backsplash, ceramic backsplash, stainless steel appliances and no island
Enclosed kitchen - small traditional u-shaped linoleum floor enclosed kitchen idea in Minneapolis with a farmhouse sink, flat-panel cabinets, white cabinets, wood countertops, white backsplash, ceramic backsplash, stainless steel appliances and no island
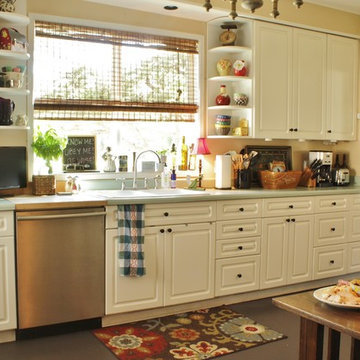
Photo: Kimberley Bryan © 2016 Houzz
Enclosed kitchen - mid-sized cottage single-wall linoleum floor enclosed kitchen idea in Seattle with a drop-in sink, white cabinets, laminate countertops, stainless steel appliances and no island
Enclosed kitchen - mid-sized cottage single-wall linoleum floor enclosed kitchen idea in Seattle with a drop-in sink, white cabinets, laminate countertops, stainless steel appliances and no island
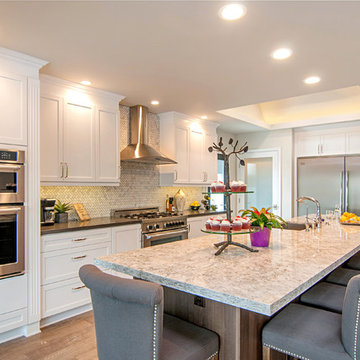
Open concept kitchen with white shaker cabinets. Marble herringbone backsplash. Lots of room for your friends and family.
Island Countertops Cambria Berwyn.
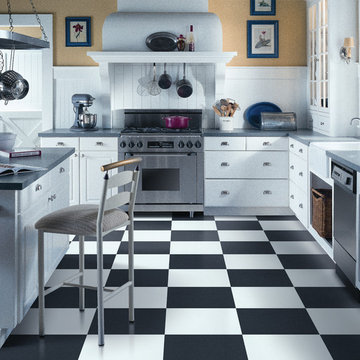
Inspiration for a mid-sized cottage l-shaped linoleum floor and multicolored floor eat-in kitchen remodel in New York with a farmhouse sink, raised-panel cabinets, white cabinets, white backsplash, stainless steel appliances, an island, solid surface countertops and wood backsplash
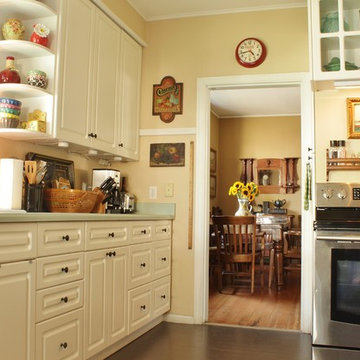
Photo: Kimberley Bryan © 2016 Houzz
Inspiration for a mid-sized cottage linoleum floor enclosed kitchen remodel in Seattle with a drop-in sink, white cabinets, stainless steel appliances and no island
Inspiration for a mid-sized cottage linoleum floor enclosed kitchen remodel in Seattle with a drop-in sink, white cabinets, stainless steel appliances and no island
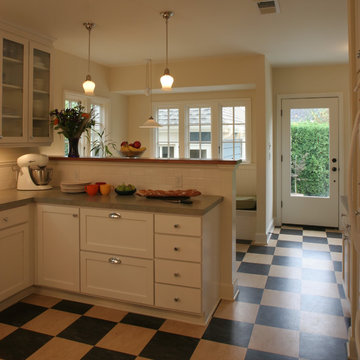
Kitchen renovation with new breakfast nook and door to deck beyond.
Enclosed kitchen - craftsman u-shaped linoleum floor enclosed kitchen idea in Portland with recessed-panel cabinets, white cabinets, laminate countertops, white backsplash and subway tile backsplash
Enclosed kitchen - craftsman u-shaped linoleum floor enclosed kitchen idea in Portland with recessed-panel cabinets, white cabinets, laminate countertops, white backsplash and subway tile backsplash
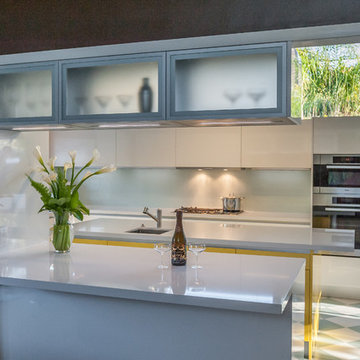
Contemporary kitchen cabinetry with a "peekaboo" opening. See this photo featured in the article below!
https://www.houzz.com/ideabooks/81034984/list/semi-open-kitchen-see-through-cabinets-offer-peekaboo-views
Photography by Nate Donovan

Photography by Tara L. Callow
Mid-sized elegant l-shaped linoleum floor and orange floor kitchen photo in Boston with shaker cabinets, white cabinets, granite countertops, porcelain backsplash, stainless steel appliances, an island and a farmhouse sink
Mid-sized elegant l-shaped linoleum floor and orange floor kitchen photo in Boston with shaker cabinets, white cabinets, granite countertops, porcelain backsplash, stainless steel appliances, an island and a farmhouse sink

Eat-in kitchen - large transitional u-shaped linoleum floor and multicolored floor eat-in kitchen idea in Other with a drop-in sink, flat-panel cabinets, white cabinets, solid surface countertops, gray backsplash, cement tile backsplash, stainless steel appliances and an island
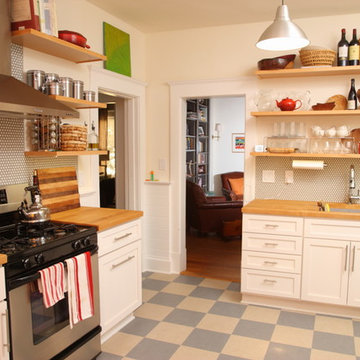
Tom Cogill
Small trendy l-shaped linoleum floor enclosed kitchen photo in Other with a single-bowl sink, flat-panel cabinets, white cabinets, wood countertops, ceramic backsplash, stainless steel appliances and no island
Small trendy l-shaped linoleum floor enclosed kitchen photo in Other with a single-bowl sink, flat-panel cabinets, white cabinets, wood countertops, ceramic backsplash, stainless steel appliances and no island
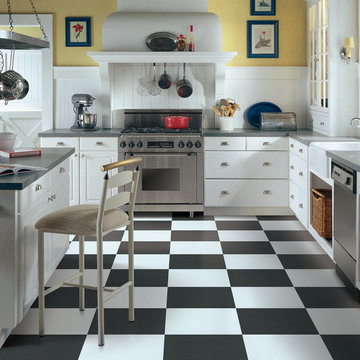
Example of a large classic u-shaped linoleum floor enclosed kitchen design in Orlando with a farmhouse sink, flat-panel cabinets, white cabinets, quartz countertops, stainless steel appliances and an island
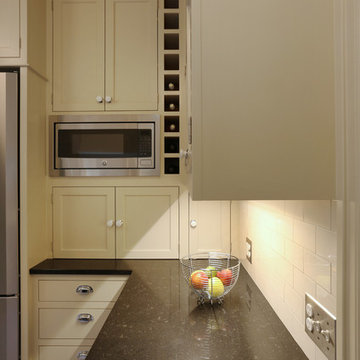
Small appliances are tucked into an elegant appliance garage while a microwave is inset flush with the cabinetry for a seamless look. the wine rack uses every inch of the available space to maximum effect. Photos by Photo Art Portraits, Design by Chelly Wentworth
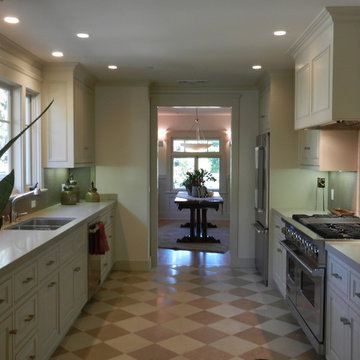
Inspiration for a mid-sized timeless galley linoleum floor enclosed kitchen remodel in Los Angeles with a double-bowl sink, raised-panel cabinets, white cabinets, quartzite countertops, beige backsplash, stainless steel appliances and no island
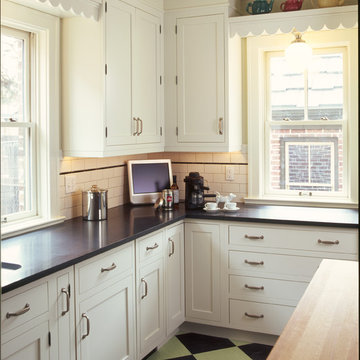
A vignette showing the custom cabinets, subway tile, and scalloped teapot shelves above the windows.
Photo by Emily Minton Redfield
Mid-sized elegant l-shaped linoleum floor enclosed kitchen photo in Denver with an undermount sink, shaker cabinets, white cabinets, granite countertops, white backsplash, subway tile backsplash, an island and black countertops
Mid-sized elegant l-shaped linoleum floor enclosed kitchen photo in Denver with an undermount sink, shaker cabinets, white cabinets, granite countertops, white backsplash, subway tile backsplash, an island and black countertops
Linoleum Floor Kitchen with White Cabinets Ideas
1





