Living Room Ideas
Refine by:
Budget
Sort by:Popular Today
2621 - 2640 of 1,968,914 photos
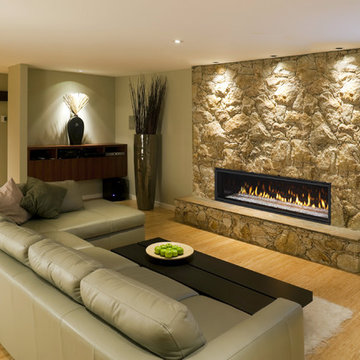
Inspiration for a mid-sized modern open concept light wood floor and beige floor living room remodel in Houston with beige walls, a ribbon fireplace, a stone fireplace and a wall-mounted tv

A rustic and cozy living room highlighted by a large stone fireplace built from stones found on the property. Reclaimed rustic barn timbers create ceiling coffers and the fireplace mantle.

Living room - huge transitional open concept medium tone wood floor, brown floor and vaulted ceiling living room idea in Houston with white walls, a standard fireplace and a stone fireplace
Find the right local pro for your project
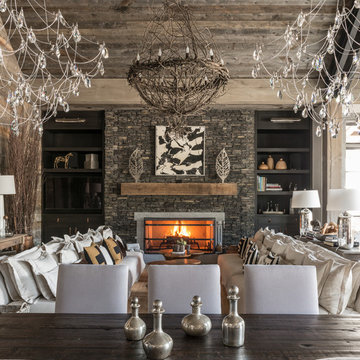
Stone: Stacked Stone - Chapel Hill
The classic elegance and intricate detail of small stones combined with the simplicity of a panel system give this stone the appearance of a precision hand-laid dry-stack set.
Get a Stacked Stone Sample: https://shop.eldoradostone.com/products/stacked-stone-sample
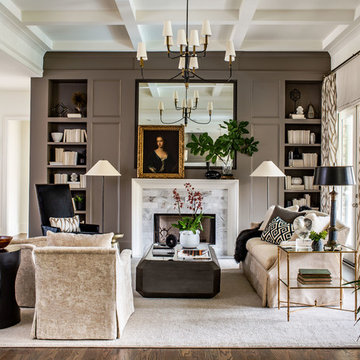
Jeff Herr
Living room - transitional medium tone wood floor and brown floor living room idea in Atlanta with brown walls, a standard fireplace and a tile fireplace
Living room - transitional medium tone wood floor and brown floor living room idea in Atlanta with brown walls, a standard fireplace and a tile fireplace
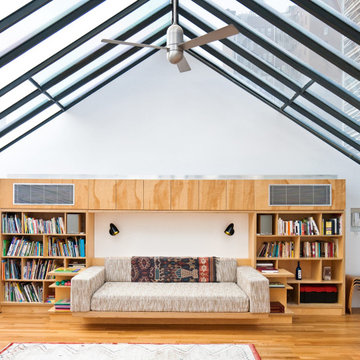
The penthouse level houses a large playroom with a structural glass ceiling. A built-in sofa is integrated into a wall of bookshelves.
Living room - large contemporary loft-style light wood floor living room idea in New York with white walls and a wood stove
Living room - large contemporary loft-style light wood floor living room idea in New York with white walls and a wood stove

Living room - large contemporary open concept gray floor and medium tone wood floor living room idea in Grand Rapids with white walls, a standard fireplace, a concrete fireplace and a tv stand
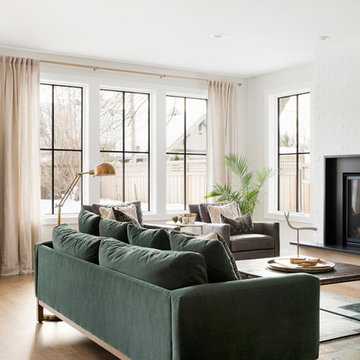
Living room - cottage formal light wood floor living room idea in Minneapolis with white walls, a standard fireplace and no tv
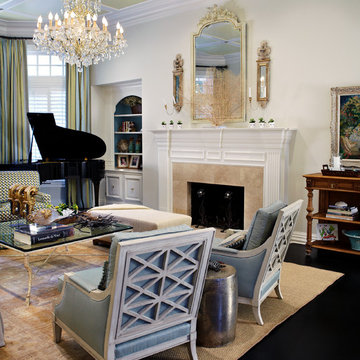
ASID Award Winner, Design Ovation 2015, Traditional Living Room - 2nd Place.
The focal point of the room is the formal fireplace mantel with French antiqued and gilded finish and matching candle sconces. Fan coral placed in front of the mirror amplify the light ethereal quality of the room. There is a French impressionistic painting to the right of mantel, similar in style to the artist, Renoir. The architectural ceiling detail repeats the linearity of the plantation shutters and vertical stripe draperies. The curved lines of the grand piano anchors the room and these curves are repeated in the adjacent built in hutch, French mirror and chandelier. The ebony stained wood floor compliments the color of the dramatic black piano. Similarly, an antique Persian rug's subtle, faded pattern compliments the textured Sisal rug underneath.
Photo Credits - Bill Bolin Photography
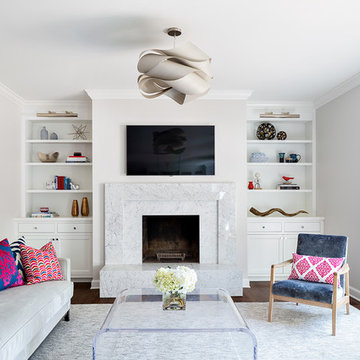
Donna Dotan Photography Inc.
Example of a transitional medium tone wood floor living room design in New York with white walls, a standard fireplace, a stone fireplace and a wall-mounted tv
Example of a transitional medium tone wood floor living room design in New York with white walls, a standard fireplace, a stone fireplace and a wall-mounted tv

©Jeff Herr Photography, Inc.
Transitional formal and open concept medium tone wood floor and brown floor living room photo in Atlanta with white walls, a ribbon fireplace, a tile fireplace and no tv
Transitional formal and open concept medium tone wood floor and brown floor living room photo in Atlanta with white walls, a ribbon fireplace, a tile fireplace and no tv
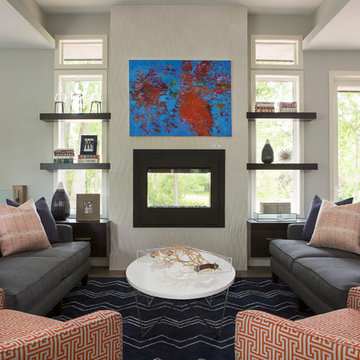
Martha O'Hara Interiors, Interior Design & Photo Styling | AMEK Custom Builders, Builder | Troy Thies, Photography
Please Note: All “related,” “similar,” and “sponsored” products tagged or listed by Houzz are not actual products pictured. They have not been approved by Martha O’Hara Interiors nor any of the professionals credited. For information about our work, please contact design@oharainteriors.com.
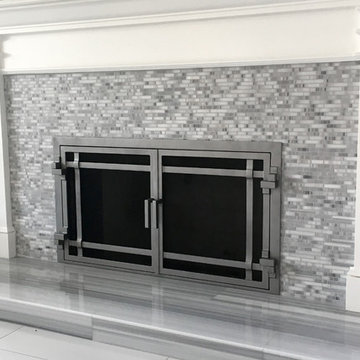
AMS Fireplace offers a unique selection of iron crafted fireplace doors made to suit your specific needs and desires. We offer an attractive line of affordable, yet exquisitely crafted, fireplace doors that will give your ordinary fireplace door an updated look. AMS Fireplace doors are customized to fit any size fireplace opening, and specially designed to complement your space. Choose from a variety of finishes, designs, door styles, glasses, mesh covers, and handles to ensure 100% satisfaction.
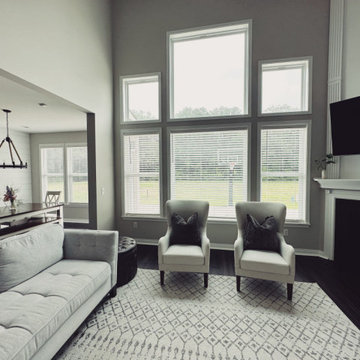
Sponsored
Delaware, OH
DelCo Handyman & Remodeling LLC
Franklin County's Remodeling & Handyman Services
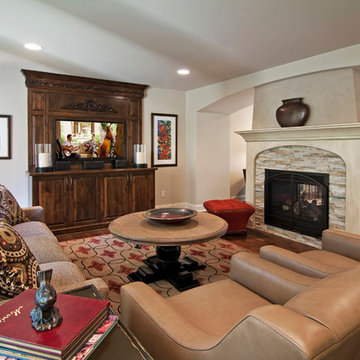
This French Classic Mansard home needed a delicate hand and keen eye to detail when it owners were ready to remodel. That's exactly what Schrader & Companies, BATC's Remodeler-of-the-Year, brought to the job. They began by keeping the original structure and architecture true, but updated with energy-efficient Marvin windows and a new front door.
Then moved inside. The owners wanted a modern, livable home that suited the way they live today. Schrader came through by melding state-of-the-art products and materials with a style that can be described as traditional transitional European. The result is a home that seamlessly balances aesthetics and function.
Step in the front entrance to the open stairwell, which is designed to showcase detailed custom iron balusters and a balcony overlooking the foyer. Repurposing the old laundry room into a functional mudroom enhanced the family entrance.
The truly modern kitchen looks as beautiful as it cooks. A 48-inch Wolf range is set off by a lavish François & Co. stone backsplash and very detailed custom cabinets and millwork. An elaborate island and 60-inch armoire Sub-Zero refrigerator complete the look.
Next, Schrader opened up the kitchen to a spacious dining room addition. Guests will be impressed by the barrel-vaulted ceilings and custom arched window that overlooks the wooded backyard. The family room features a detailed, custom entertainment system housing a flat screen TV and a see-through fireplace framed with an arch that peeks into the living room. And what French home would be without a beautiful grand piano music room.
The upper-level owners' suite is a delight, with added cabinetry and coz sitting room with its own fireplace. And down the hall, a firth bedroom was transformed into a large and truly convenient laundry room.
The lower level wasn't ignored, and boasts a temperature-controlled wine cellar, sunroom with arched opening, media room with another fireplace, as well as a study with custom-made desk and extensive cabinetry.
Photos Dean Riedel
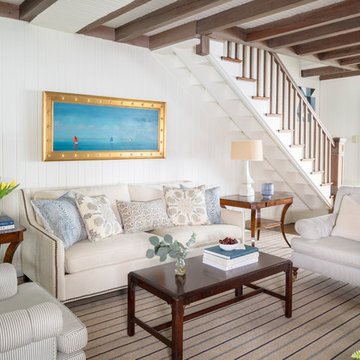
Rachel Sieben
Example of a large beach style enclosed medium tone wood floor and brown floor living room design in Portland Maine with white walls, no fireplace and no tv
Example of a large beach style enclosed medium tone wood floor and brown floor living room design in Portland Maine with white walls, no fireplace and no tv
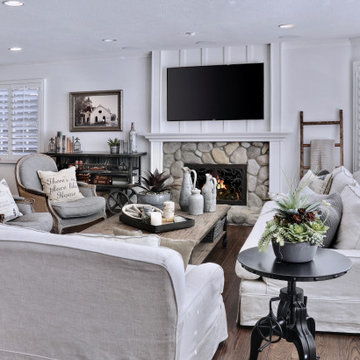
Example of a mid-sized french country brown floor and dark wood floor living room design in Orange County with white walls, a standard fireplace, a stone fireplace and a wall-mounted tv

Eric Roth Photography
Living room - large coastal formal and open concept concrete floor and gray floor living room idea in Boston with beige walls and no tv
Living room - large coastal formal and open concept concrete floor and gray floor living room idea in Boston with beige walls and no tv
Living Room Ideas

Sponsored
Plain City, OH
Kuhns Contracting, Inc.
Central Ohio's Trusted Home Remodeler Specializing in Kitchens & Baths

Isokern Standard fireplace with beige firebrick in running bond pattern. Gas application.
Example of a small cottage formal and enclosed carpeted and green floor living room design in Dallas with yellow walls, a standard fireplace, a stone fireplace and no tv
Example of a small cottage formal and enclosed carpeted and green floor living room design in Dallas with yellow walls, a standard fireplace, a stone fireplace and no tv
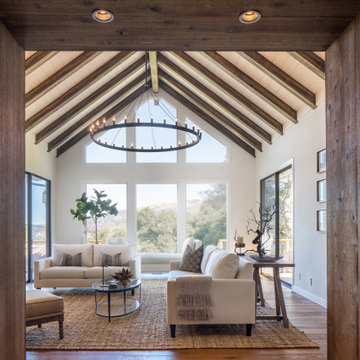
Modern Farmhouse Living Room
Inspiration for a farmhouse enclosed medium tone wood floor, brown floor, exposed beam and vaulted ceiling living room remodel in Other with white walls
Inspiration for a farmhouse enclosed medium tone wood floor, brown floor, exposed beam and vaulted ceiling living room remodel in Other with white walls
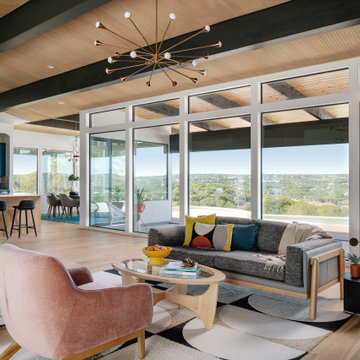
Our Austin studio decided to go bold with this project by ensuring that each space had a unique identity in the Mid-Century Modern style bathroom, butler's pantry, and mudroom. We covered the bathroom walls and flooring with stylish beige and yellow tile that was cleverly installed to look like two different patterns. The mint cabinet and pink vanity reflect the mid-century color palette. The stylish knobs and fittings add an extra splash of fun to the bathroom.
The butler's pantry is located right behind the kitchen and serves multiple functions like storage, a study area, and a bar. We went with a moody blue color for the cabinets and included a raw wood open shelf to give depth and warmth to the space. We went with some gorgeous artistic tiles that create a bold, intriguing look in the space.
In the mudroom, we used siding materials to create a shiplap effect to create warmth and texture – a homage to the classic Mid-Century Modern design. We used the same blue from the butler's pantry to create a cohesive effect. The large mint cabinets add a lighter touch to the space.
---
Project designed by the Atomic Ranch featured modern designers at Breathe Design Studio. From their Austin design studio, they serve an eclectic and accomplished nationwide clientele including in Palm Springs, LA, and the San Francisco Bay Area.
For more about Breathe Design Studio, see here: https://www.breathedesignstudio.com/
To learn more about this project, see here: https://www.breathedesignstudio.com/atomic-ranch
132






