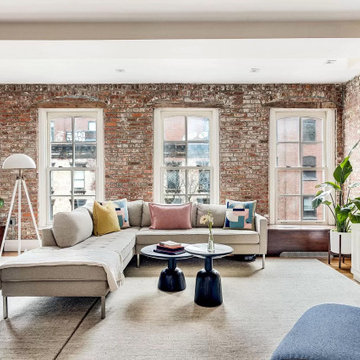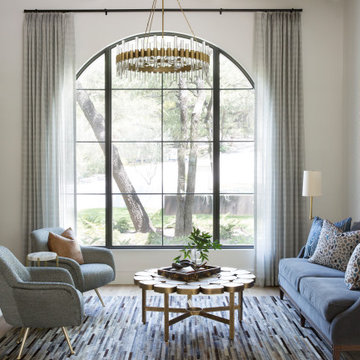Living Room Ideas
Refine by:
Budget
Sort by:Popular Today
2761 - 2780 of 1,969,049 photos
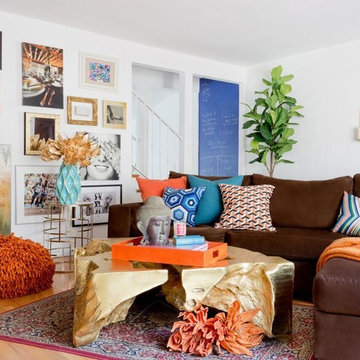
Photography by Amy Bartlam
Living room - mid-sized eclectic open concept light wood floor and brown floor living room idea in Los Angeles with white walls
Living room - mid-sized eclectic open concept light wood floor and brown floor living room idea in Los Angeles with white walls
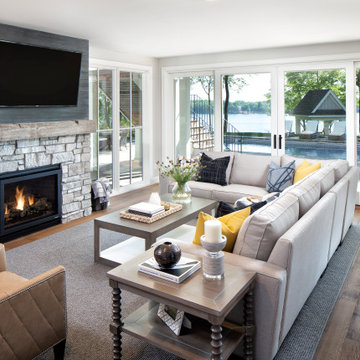
Inspiration for a mid-sized transitional open concept medium tone wood floor and brown floor living room remodel in Minneapolis with beige walls, a standard fireplace, a stone fireplace and a wall-mounted tv
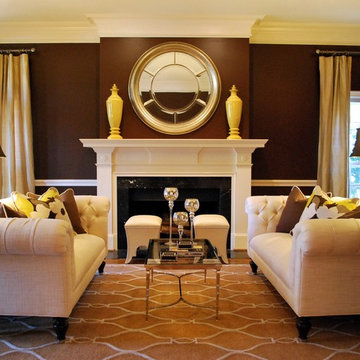
Transitional style formal living room in shades of chocolate brown, ivory, and accented with citron yellow. Featuring modern Chesterfield sofas with Moroccan inspired ottomans and glass coffee table with mercury glass accents. Asian inspired lighting and accessories and clean, bold lines complete the look.
Find the right local pro for your project
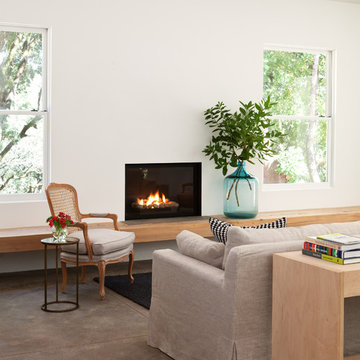
Michele Lee Willson
Example of a transitional concrete floor living room design in San Francisco
Example of a transitional concrete floor living room design in San Francisco
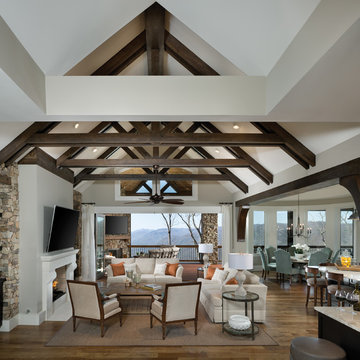
Example of a large classic open concept and formal medium tone wood floor and brown floor living room design in Other with gray walls, a standard fireplace and a wall-mounted tv
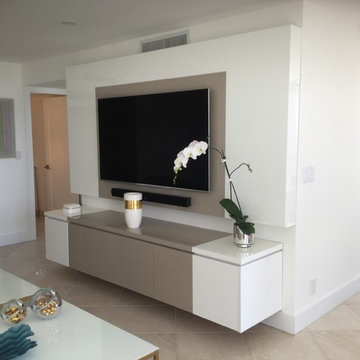
Large minimalist open concept beige floor living room photo in Miami with white walls, no fireplace and a wall-mounted tv
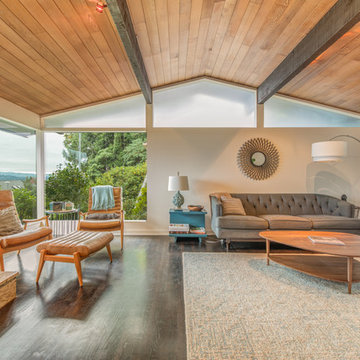
Robert Brittingham
Example of a 1960s open concept dark wood floor living room design in Seattle with white walls
Example of a 1960s open concept dark wood floor living room design in Seattle with white walls
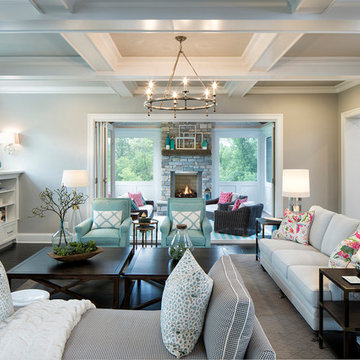
Landmark Photography
Example of a large beach style formal and open concept dark wood floor living room design in Minneapolis with gray walls, a standard fireplace, a stone fireplace and no tv
Example of a large beach style formal and open concept dark wood floor living room design in Minneapolis with gray walls, a standard fireplace, a stone fireplace and no tv
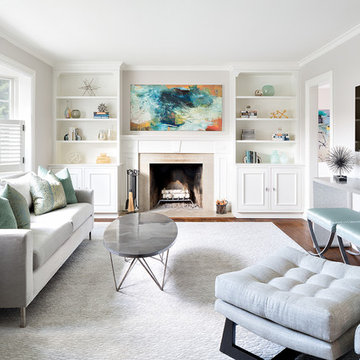
Donna Dotan Photography Inc.
Living room - mid-sized transitional formal and enclosed medium tone wood floor living room idea in New York with gray walls, a standard fireplace and a wall-mounted tv
Living room - mid-sized transitional formal and enclosed medium tone wood floor living room idea in New York with gray walls, a standard fireplace and a wall-mounted tv
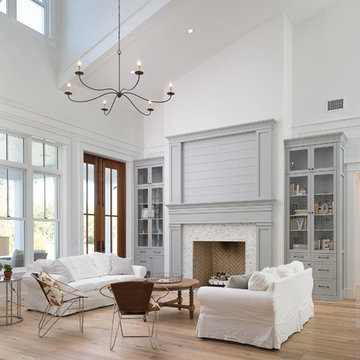
Jargon 101: Typically nickel gap is a shiplap pattern. For Kelly we went with a tongue and groove pattern. We milled a micro bevel or micro V to get the shadow line but the fact that it was Tongue and Groove allowed her builder to hide the nail during installation which creates a cleaner finished look. *********************************************************************
Transitional open living room featuring white painted wood paneling and medium hardwood floors. Standard fireplace accented by white tile and grey painted wood trim. Vaulted ceilings and large windows bring in natural light. Wood toned lamps, woven chair and cow print pillows bring in the wood stained double entry doors. *************************************************************************
Buffalo Lumber specializes in Custom Milled, Factory Finished Wood Siding and Paneling. We ONLY do real wood.
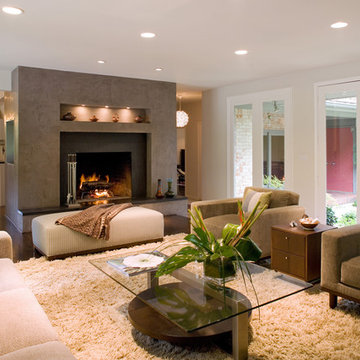
Craig Kuhner Photography
Large trendy formal dark wood floor living room photo in New York with a standard fireplace, white walls and a tile fireplace
Large trendy formal dark wood floor living room photo in New York with a standard fireplace, white walls and a tile fireplace
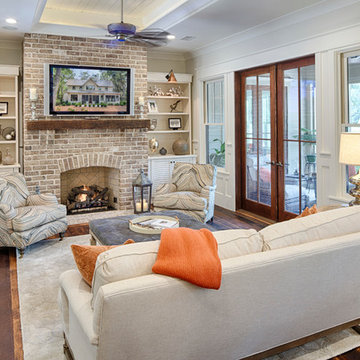
The best of past and present architectural styles combine in this welcoming, farmhouse-inspired design. Clad in low-maintenance siding, the distinctive exterior has plenty of street appeal, with its columned porch, multiple gables, shutters and interesting roof lines. Other exterior highlights included trusses over the garage doors, horizontal lap siding and brick and stone accents. The interior is equally impressive, with an open floor plan that accommodates today’s family and modern lifestyles. An eight-foot covered porch leads into a large foyer and a powder room. Beyond, the spacious first floor includes more than 2,000 square feet, with one side dominated by public spaces that include a large open living room, centrally located kitchen with a large island that seats six and a u-shaped counter plan, formal dining area that seats eight for holidays and special occasions and a convenient laundry and mud room. The left side of the floor plan contains the serene master suite, with an oversized master bath, large walk-in closet and 16 by 18-foot master bedroom that includes a large picture window that lets in maximum light and is perfect for capturing nearby views. Relax with a cup of morning coffee or an evening cocktail on the nearby covered patio, which can be accessed from both the living room and the master bedroom. Upstairs, an additional 900 square feet includes two 11 by 14-foot upper bedrooms with bath and closet and a an approximately 700 square foot guest suite over the garage that includes a relaxing sitting area, galley kitchen and bath, perfect for guests or in-laws.
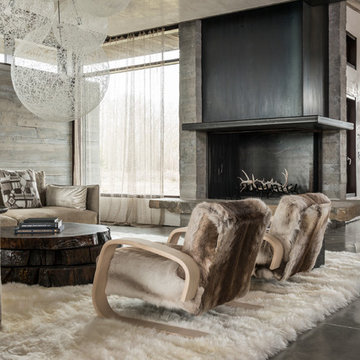
Example of a large mountain style open concept concrete floor living room design in Other with white walls, a standard fireplace and a concrete fireplace
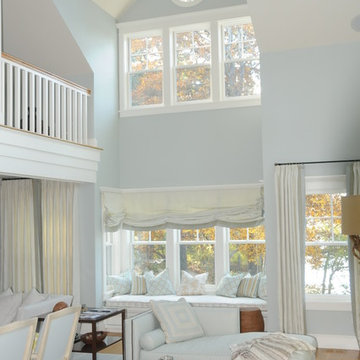
For this project we converted an old ranch house into a truly unique boat house overlooking the Lagoon. Our renovation consisted of adding a second story, complete with a roof deck and converting a three car garage into a game room, pool house and overall entertainment room. The concept was to modernize the existing home into a bright, inviting vacation home that the family would enjoy for generations to come. Both porches on the upper and lower level are spacious and have cable railing to enhance the stunning view of the Lagoon.
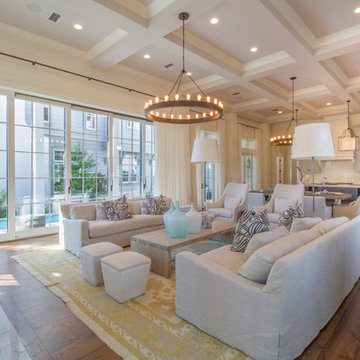
Derek Makekau
Living room - coastal medium tone wood floor living room idea in Miami with white walls, a standard fireplace and a wall-mounted tv
Living room - coastal medium tone wood floor living room idea in Miami with white walls, a standard fireplace and a wall-mounted tv

Living room furnishing and remodel
Living room - small 1960s open concept medium tone wood floor, brown floor and shiplap ceiling living room idea in Los Angeles with white walls, a corner fireplace, a brick fireplace and a corner tv
Living room - small 1960s open concept medium tone wood floor, brown floor and shiplap ceiling living room idea in Los Angeles with white walls, a corner fireplace, a brick fireplace and a corner tv
Living Room Ideas
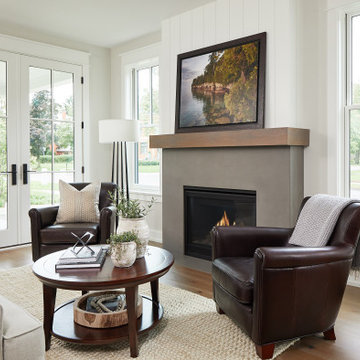
Example of a mid-sized country open concept medium tone wood floor living room design in Grand Rapids with white walls, a standard fireplace and a concrete fireplace
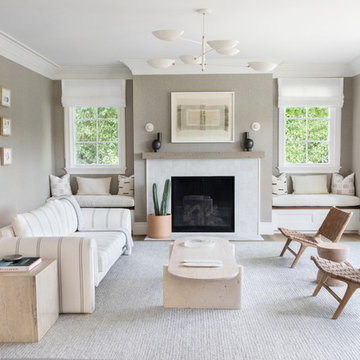
Architecture, Construction Management, Interior Design, Art Curation & Real Estate Advisement by Chango & Co.
Construction by MXA Development, Inc.
Photography by Sarah Elliott
See the home tour feature in Domino Magazine
139


