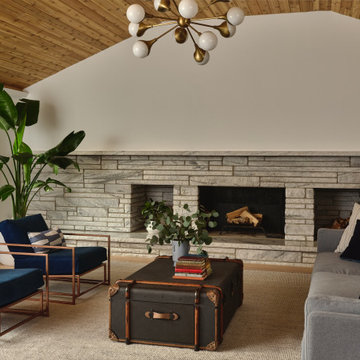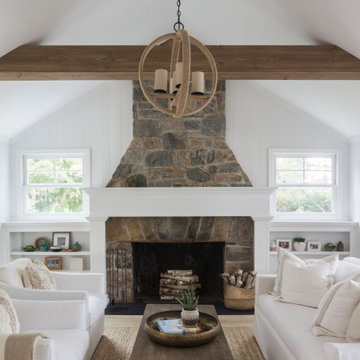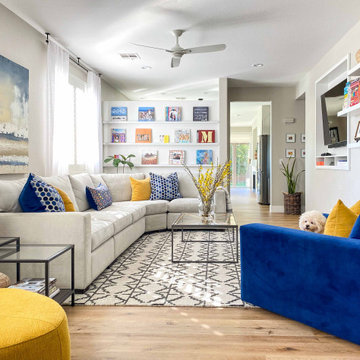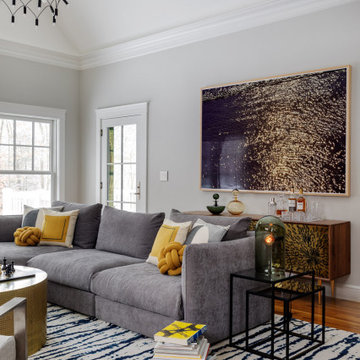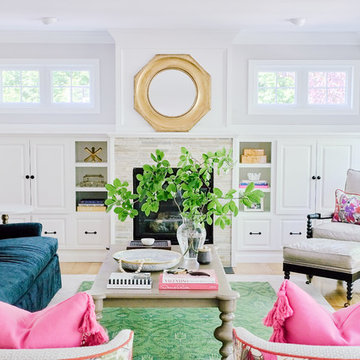Living Room Ideas
Refine by:
Budget
Sort by:Popular Today
4261 - 4280 of 1,966,947 photos

Inspiration for a contemporary formal and open concept light wood floor living room remodel in New York with gray walls, a standard fireplace and a stone fireplace
Find the right local pro for your project
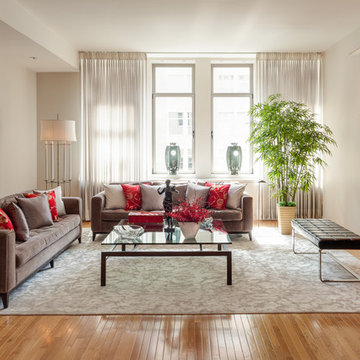
Living room - mid-sized contemporary formal and open concept medium tone wood floor living room idea in New York with gray walls, no fireplace and no tv

The Brahmin - in Ridgefield Washington by Cascade West Development Inc.
It has a very open and spacious feel the moment you walk in with the 2 story foyer and the 20’ ceilings throughout the Great room, but that is only the beginning! When you round the corner of the Great Room you will see a full 360 degree open kitchen that is designed with cooking and guests in mind….plenty of cabinets, plenty of seating, and plenty of counter to use for prep or use to serve food in a buffet format….you name it. It quite truly could be the place that gives birth to a new Master Chef in the making!
Cascade West Facebook: https://goo.gl/MCD2U1
Cascade West Website: https://goo.gl/XHm7Un
These photos, like many of ours, were taken by the good people of ExposioHDR - Portland, Or
Exposio Facebook: https://goo.gl/SpSvyo
Exposio Website: https://goo.gl/Cbm8Ya
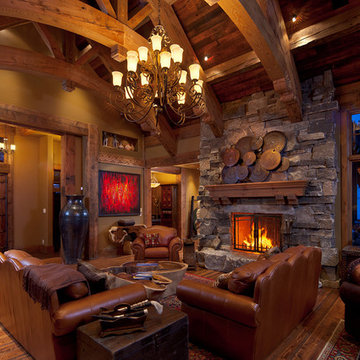
Inspiration for a timeless brown floor living room remodel in Other with a standard fireplace and a stone fireplace
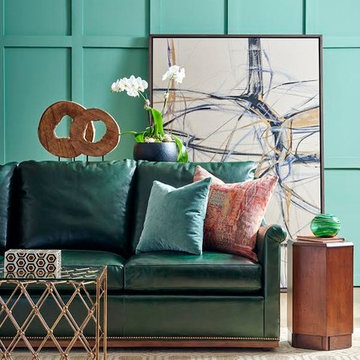
One of the go to color trends for 2016 is green. Always the apple of my eye and never spoiling the whole bushel.
Small eclectic formal and open concept carpeted and beige floor living room photo in New Orleans with blue walls, no fireplace and no tv
Small eclectic formal and open concept carpeted and beige floor living room photo in New Orleans with blue walls, no fireplace and no tv
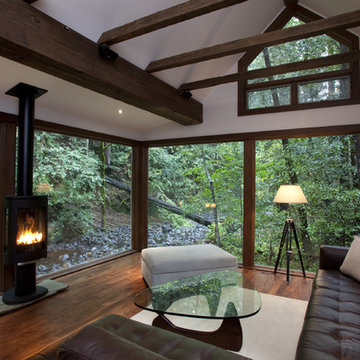
Example of a mountain style living room design in San Francisco with white walls and a wood stove

Mid Century Modern Renovation - nestled in the heart of Arapahoe Acres. This home was purchased as a foreclosure and needed a complete renovation. To complete the renovation - new floors, walls, ceiling, windows, doors, electrical, plumbing and heating system were redone or replaced. The kitchen and bathroom also underwent a complete renovation - as well as the home exterior and landscaping. Many of the original details of the home had not been preserved so Kimberly Demmy Design worked to restore what was intact and carefully selected other details that would honor the mid century roots of the home. Published in Atomic Ranch - Fall 2015 - Keeping It Small.
Daniel O'Connor Photography
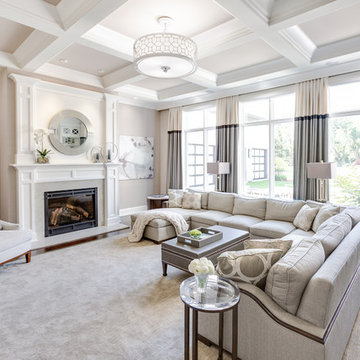
Living room - large transitional open concept dark wood floor and brown floor living room idea with gray walls, a standard fireplace, a tile fireplace and no tv
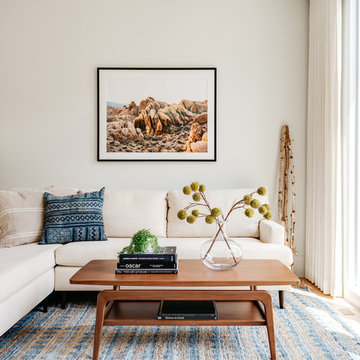
Photo by Christopher Stark.
Inspiration for a scandinavian living room library remodel in San Francisco with white walls and no fireplace
Inspiration for a scandinavian living room library remodel in San Francisco with white walls and no fireplace
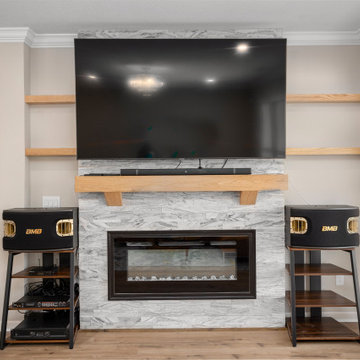
Sponsored
Hilliard, OH
Schedule a Free Consultation
Nova Design Build
Custom Premiere Design-Build Contractor | Hilliard, OH
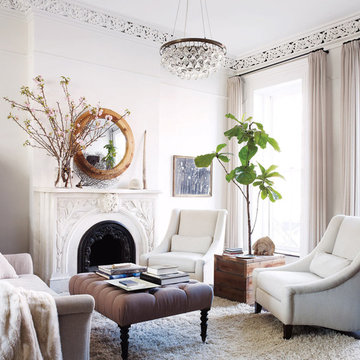
Example of a mid-sized ornate formal and enclosed carpeted living room design in New York with white walls, a standard fireplace, a metal fireplace and no tv
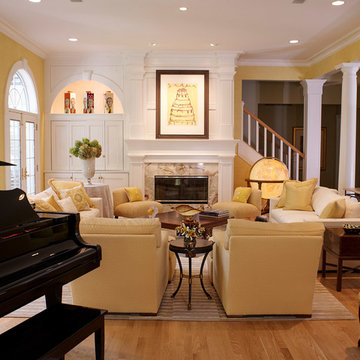
Inspiration for a timeless formal and open concept medium tone wood floor and yellow floor living room remodel in Other with yellow walls, a standard fireplace and a stone fireplace
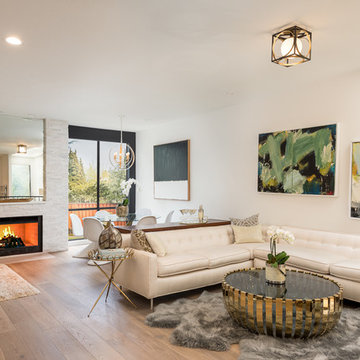
Open floor plan, hardwood floors
Living room - large contemporary open concept medium tone wood floor and brown floor living room idea in Dallas with white walls, a standard fireplace and a stone fireplace
Living room - large contemporary open concept medium tone wood floor and brown floor living room idea in Dallas with white walls, a standard fireplace and a stone fireplace
Living Room Ideas
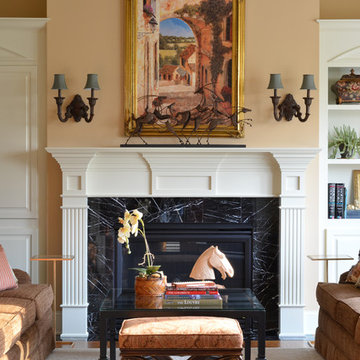
Sponsored
Columbus, OH
Wannemacher Interiors
Customized Award-Winning Interior Design Solutions in Columbus, OH
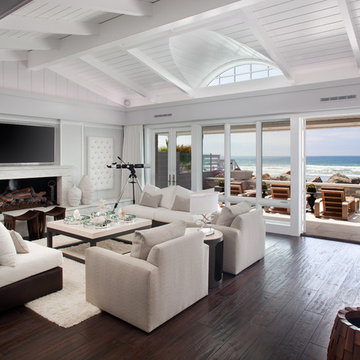
Brady Architectural Photography
Example of a beach style formal living room design in San Diego with a ribbon fireplace and a wall-mounted tv
Example of a beach style formal living room design in San Diego with a ribbon fireplace and a wall-mounted tv

I built this on my property for my aging father who has some health issues. Handicap accessibility was a factor in design. His dream has always been to try retire to a cabin in the woods. This is what he got.
It is a 1 bedroom, 1 bath with a great room. It is 600 sqft of AC space. The footprint is 40' x 26' overall.
The site was the former home of our pig pen. I only had to take 1 tree to make this work and I planted 3 in its place. The axis is set from root ball to root ball. The rear center is aligned with mean sunset and is visible across a wetland.
The goal was to make the home feel like it was floating in the palms. The geometry had to simple and I didn't want it feeling heavy on the land so I cantilevered the structure beyond exposed foundation walls. My barn is nearby and it features old 1950's "S" corrugated metal panel walls. I used the same panel profile for my siding. I ran it vertical to match the barn, but also to balance the length of the structure and stretch the high point into the canopy, visually. The wood is all Southern Yellow Pine. This material came from clearing at the Babcock Ranch Development site. I ran it through the structure, end to end and horizontally, to create a seamless feel and to stretch the space. It worked. It feels MUCH bigger than it is.
I milled the material to specific sizes in specific areas to create precise alignments. Floor starters align with base. Wall tops adjoin ceiling starters to create the illusion of a seamless board. All light fixtures, HVAC supports, cabinets, switches, outlets, are set specifically to wood joints. The front and rear porch wood has three different milling profiles so the hypotenuse on the ceilings, align with the walls, and yield an aligned deck board below. Yes, I over did it. It is spectacular in its detailing. That's the benefit of small spaces.
Concrete counters and IKEA cabinets round out the conversation.
For those who cannot live tiny, I offer the Tiny-ish House.
Photos by Ryan Gamma
Staging by iStage Homes
Design Assistance Jimmy Thornton
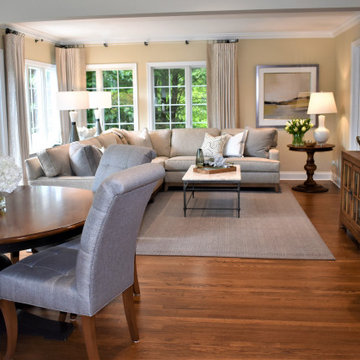
Open floor plan concept features a cozy family room with Ethan Allen Arcata sectional and dining area that sits right off of open kitchen. Designed by Deena Doherty for Ethan Allen Danbury. Several featured Ethan Allen pieces include: Arcata sectional, Vida stone top coffee table, Warren side table, Ming media cabinet and Nassau round ottoman.
214






