Living Room with a Brick Fireplace Ideas
Refine by:
Budget
Sort by:Popular Today
1 - 20 of 4,681 photos
Item 1 of 3
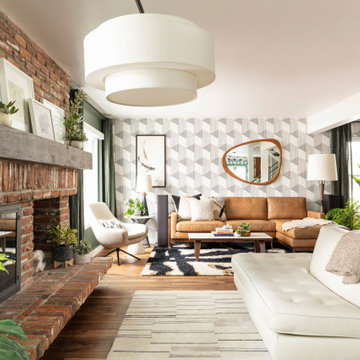
Large 1950s open concept medium tone wood floor, brown floor, tray ceiling and wallpaper living room photo in Denver with green walls, a standard fireplace and a brick fireplace
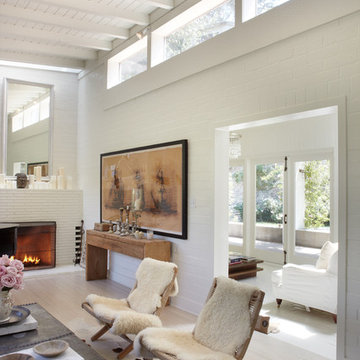
Example of a mid-sized urban enclosed light wood floor living room design in Orange County with a music area, white walls, a standard fireplace, a brick fireplace and no tv
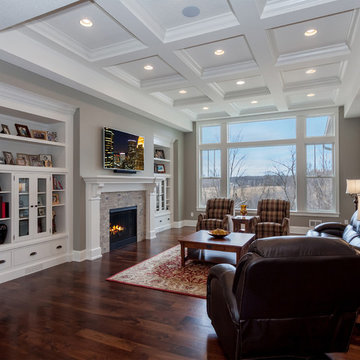
Living room - large country open concept dark wood floor and brown floor living room idea in Minneapolis with gray walls, a standard fireplace, a brick fireplace and a wall-mounted tv

Living room - large traditional open concept medium tone wood floor, brown floor and exposed beam living room idea in New Orleans with white walls, a standard fireplace, a brick fireplace and a wall-mounted tv
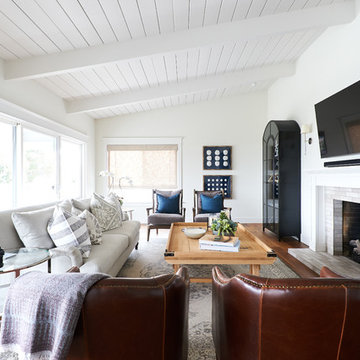
Samantha Goh
Large country formal and enclosed brown floor and dark wood floor living room photo in San Diego with white walls, a standard fireplace, a brick fireplace and a wall-mounted tv
Large country formal and enclosed brown floor and dark wood floor living room photo in San Diego with white walls, a standard fireplace, a brick fireplace and a wall-mounted tv

Mid-Century Modern Restoration
Living room - mid-sized mid-century modern open concept white floor, exposed beam and wood wall living room idea in Minneapolis with white walls, a corner fireplace and a brick fireplace
Living room - mid-sized mid-century modern open concept white floor, exposed beam and wood wall living room idea in Minneapolis with white walls, a corner fireplace and a brick fireplace

Custom fabrics offer beautiful textures and colors to this great room.
Palo Dobrick Photographer
Example of a mid-sized transitional open concept carpeted living room design in Chicago with gray walls, a standard fireplace, a brick fireplace and a concealed tv
Example of a mid-sized transitional open concept carpeted living room design in Chicago with gray walls, a standard fireplace, a brick fireplace and a concealed tv
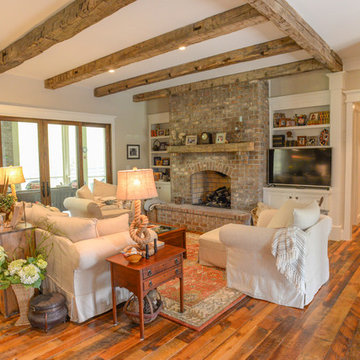
Mid-sized country enclosed dark wood floor living room library photo in Charleston with a standard fireplace, a brick fireplace and a tv stand

Tom Powel Imaging
Mid-sized urban open concept brick floor and red floor living room library photo in New York with a standard fireplace, a brick fireplace, red walls and no tv
Mid-sized urban open concept brick floor and red floor living room library photo in New York with a standard fireplace, a brick fireplace, red walls and no tv
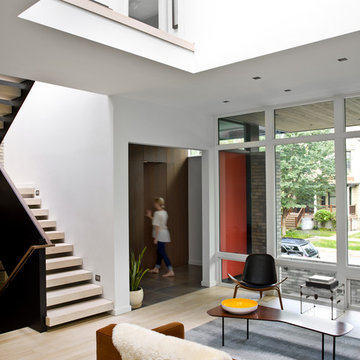
A view of the living room and foyer beyond. The bold orange entry door is a pleasant surprise one only sees after winding around a tall brick wall. Within the entry is a wall of walnut paneling with a hidden door leading to a large closet. The stairs lead up to a second floor landing with a glass railing that opens onto a double height space capped with a series of five over-scaled skylights.
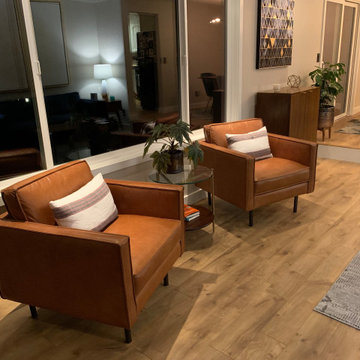
Another view of the sitting area looking into the dining room.
Inspiration for a mid-sized 1950s open concept light wood floor and beige floor living room remodel in Portland with gray walls, a standard fireplace, a brick fireplace and no tv
Inspiration for a mid-sized 1950s open concept light wood floor and beige floor living room remodel in Portland with gray walls, a standard fireplace, a brick fireplace and no tv

Inspiration for a large coastal formal and enclosed dark wood floor and brown floor living room remodel in New York with white walls, a standard fireplace, a brick fireplace and no tv

Mid Century Modern living family great room in an open, spacious floor plan
Living room - large 1950s open concept light wood floor living room idea in Seattle with beige walls, a standard fireplace, a brick fireplace and a wall-mounted tv
Living room - large 1950s open concept light wood floor living room idea in Seattle with beige walls, a standard fireplace, a brick fireplace and a wall-mounted tv

The homeowners wanted to open up their living and kitchen area to create a more open plan. We relocated doors and tore open a wall to make that happen. New cabinetry and floors where installed and the ceiling and fireplace where painted. This home now functions the way it should for this young family!
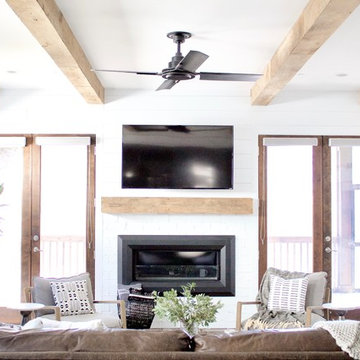
A naturally, modern Green Hills new home design with french doors framing a white brick fireplace in the living room. Interior Design & Photography: design by Christina Perry
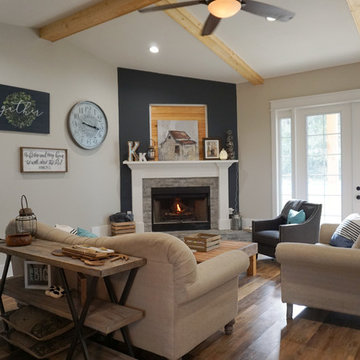
Example of a mid-sized cottage open concept vinyl floor and brown floor living room design with gray walls, a corner fireplace and a brick fireplace

Luxurious modern sanctuary, remodeled 1957 mid-century architectural home is located in the hills just off the Famous Sunset Strip. The living area has 2 separate sitting areas that adorn a large stone fireplace while looking over a stunning view of the city.
I wanted to keep the original footprint of the house and some of the existing furniture. With the magic of fabric, rugs, accessories and upholstery this property was transformed into a new modern property.

Living room library - mid-sized 1950s open concept medium tone wood floor, brown floor and wallpaper living room library idea in Detroit with white walls, a two-sided fireplace and a brick fireplace
Living Room with a Brick Fireplace Ideas

This 1956 John Calder Mackay home had been poorly renovated in years past. We kept the 1400 sqft footprint of the home, but re-oriented and re-imagined the bland white kitchen to a midcentury olive green kitchen that opened up the sight lines to the wall of glass facing the rear yard. We chose materials that felt authentic and appropriate for the house: handmade glazed ceramics, bricks inspired by the California coast, natural white oaks heavy in grain, and honed marbles in complementary hues to the earth tones we peppered throughout the hard and soft finishes. This project was featured in the Wall Street Journal in April 2022.
1






