All Fireplace Surrounds Living Room with a Media Wall Ideas
Refine by:
Budget
Sort by:Popular Today
1 - 20 of 14,865 photos

Lavish Transitional living room with soaring white geometric (octagonal) coffered ceiling and panel molding. The room is accented by black architectural glazing and door trim. The second floor landing/balcony, with glass railing, provides a great view of the two story book-matched marble ribbon fireplace.
Architect: Hierarchy Architecture + Design, PLLC
Interior Designer: JSE Interior Designs
Builder: True North
Photographer: Adam Kane Macchia

Example of a transitional open concept medium tone wood floor and brown floor living room design in Houston with gray walls, a standard fireplace, a stone fireplace and a media wall

Landmark Photography
Example of a large transitional open concept dark wood floor and brown floor living room design in Minneapolis with gray walls, a standard fireplace, a stone fireplace and a media wall
Example of a large transitional open concept dark wood floor and brown floor living room design in Minneapolis with gray walls, a standard fireplace, a stone fireplace and a media wall
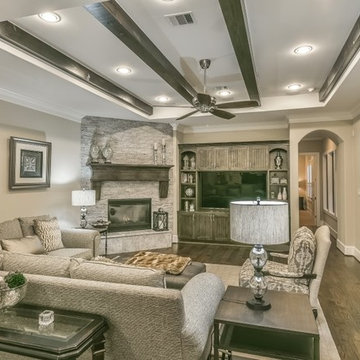
Example of a large transitional open concept medium tone wood floor living room design in Other with beige walls, a corner fireplace, a stone fireplace and a media wall

We refaced the old plain brick with a German Smear treatment and replace an old wood stove with a new one.
Inspiration for a mid-sized country enclosed light wood floor, brown floor and shiplap ceiling living room library remodel in New York with beige walls, a wood stove, a brick fireplace and a media wall
Inspiration for a mid-sized country enclosed light wood floor, brown floor and shiplap ceiling living room library remodel in New York with beige walls, a wood stove, a brick fireplace and a media wall

Living room - mid-sized modern formal and enclosed travertine floor and beige floor living room idea in Sacramento with white walls, a standard fireplace, a concrete fireplace and a media wall
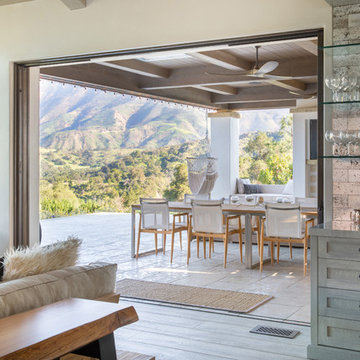
Living room opens to an outdoor patio with seating and fireplace with dramatic mountain views.
Living room - large contemporary open concept light wood floor and beige floor living room idea in Santa Barbara with beige walls, a corner fireplace, a stone fireplace and a media wall
Living room - large contemporary open concept light wood floor and beige floor living room idea in Santa Barbara with beige walls, a corner fireplace, a stone fireplace and a media wall

Example of a large beach style open concept dark wood floor, brown floor and tray ceiling living room design in Miami with white walls, a standard fireplace, a shiplap fireplace and a media wall
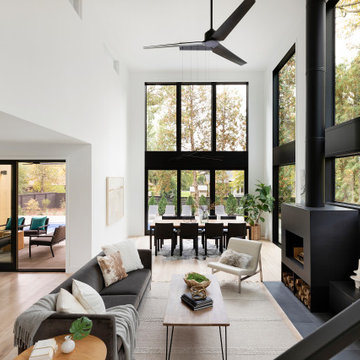
Living room - mid-sized scandinavian open concept light wood floor and beige floor living room idea in Minneapolis with beige walls, a wood stove, a metal fireplace and a media wall
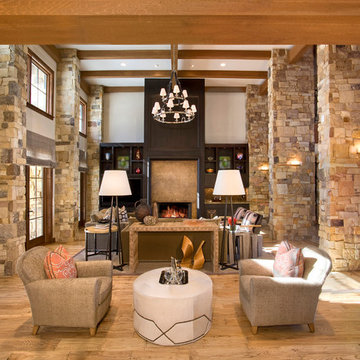
James Vaughan
Living room - mid-sized rustic formal and open concept living room idea in Denver with a standard fireplace, white walls, a tile fireplace and a media wall
Living room - mid-sized rustic formal and open concept living room idea in Denver with a standard fireplace, white walls, a tile fireplace and a media wall

Open plan dining, kitchen and family room. Marvin French Doors and Transoms. Photography by Pete Weigley
Inspiration for a timeless open concept medium tone wood floor living room remodel in New York with gray walls, a corner fireplace, a wood fireplace surround and a media wall
Inspiration for a timeless open concept medium tone wood floor living room remodel in New York with gray walls, a corner fireplace, a wood fireplace surround and a media wall

Rikki Snyder
Large mountain style open concept brown floor and medium tone wood floor living room photo in Burlington with beige walls, a standard fireplace, a stone fireplace and a media wall
Large mountain style open concept brown floor and medium tone wood floor living room photo in Burlington with beige walls, a standard fireplace, a stone fireplace and a media wall
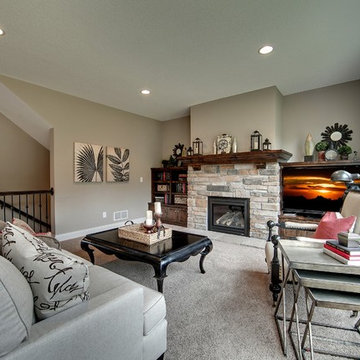
Living flows from room to room easily in this great room style living space with large windows. Photography by Spacecrafting.
Large elegant open concept carpeted living room photo in Minneapolis with gray walls, a standard fireplace, a stone fireplace and a media wall
Large elegant open concept carpeted living room photo in Minneapolis with gray walls, a standard fireplace, a stone fireplace and a media wall

DAGR Design creates walls that reflect your design style, whether you like off center, creative design or prefer the calming feeling of this symmetrical wall. Warm up a grey space with textures like wood shelves and panel stone. Add a pop of color or pattern to create interest. image credits DAGR Design

This is a 4 bedrooms, 4.5 baths, 1 acre water view lot with game room, study, pool, spa and lanai summer kitchen.
Inspiration for a large transitional enclosed dark wood floor living room remodel in Orlando with white walls, a standard fireplace, a stone fireplace and a media wall
Inspiration for a large transitional enclosed dark wood floor living room remodel in Orlando with white walls, a standard fireplace, a stone fireplace and a media wall

Toni Deis Photography
Transitional enclosed light wood floor and brown floor living room photo in New York with a standard fireplace, a stone fireplace and a media wall
Transitional enclosed light wood floor and brown floor living room photo in New York with a standard fireplace, a stone fireplace and a media wall

Example of a mid-sized minimalist open concept light wood floor and wood wall living room design in Los Angeles with white walls, a standard fireplace, a plaster fireplace and a media wall

David Wakely Photography
While we appreciate your love for our work, and interest in our projects, we are unable to answer every question about details in our photos. Please send us a private message if you are interested in our architectural services on your next project.

The completed project, with 75" TV, a 72" ethanol burning fireplace, marble slab facing with split-faced granite mantel. The flanking cabinets are 9' tall each, and are made of wenge veneer with dimmable LED backlighting behind frosted glass panels. a 6' tall person is at eye level with the bottom of the TV, which features a Sony 750 watt sound bar and wireless sub-woofer. Photo by Scot Trueblood, Paradise Aerial Imagery

Large trendy open concept light wood floor and beige floor living room photo in Phoenix with white walls, a ribbon fireplace, a tile fireplace and a media wall
All Fireplace Surrounds Living Room with a Media Wall Ideas
1





