Living Room with a Stacked Stone Fireplace Ideas
Refine by:
Budget
Sort by:Popular Today
1 - 20 of 752 photos
Item 1 of 3
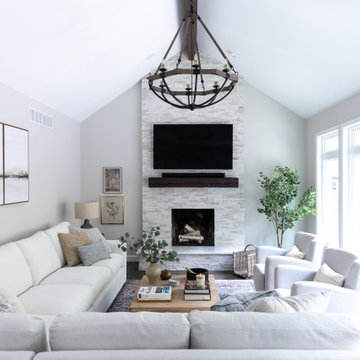
This was a main floor interior design and renovation. Included opening up the wall between kitchen and dining, trim accent walls, beamed ceiling, stone fireplace, wall of windows, double entry front door, hardwood flooring.

Large farmhouse open concept light wood floor, brown floor and vaulted ceiling living room photo in Denver with gray walls, a standard fireplace, a stacked stone fireplace and a wall-mounted tv
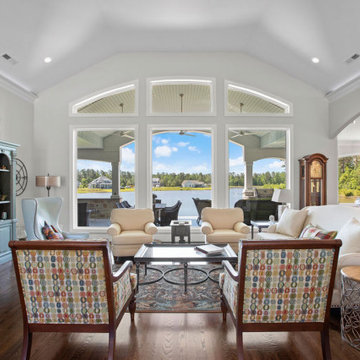
Vaulted ceilings with wood in laid floors
Living room - large coastal open concept dark wood floor and brown floor living room idea in Raleigh with a bar, white walls, a standard fireplace, a stacked stone fireplace and a wall-mounted tv
Living room - large coastal open concept dark wood floor and brown floor living room idea in Raleigh with a bar, white walls, a standard fireplace, a stacked stone fireplace and a wall-mounted tv
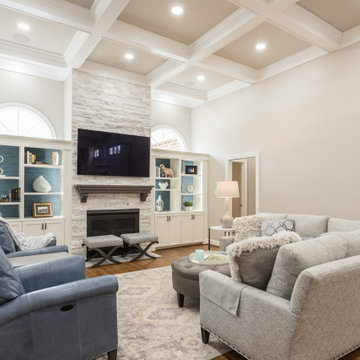
This comfortable family room with a view to the outside is perfect for lounging and entertaining. The buttery soft leather chairs and lush sectional were all designed using custom luxurious fabric and finishes.
This one-of-a-kind rug is hand-knotted by one family who receives a full living wage for their beautiful craftsmanship.
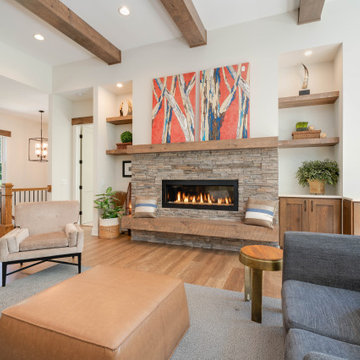
Parade Home 2020. Large great room with linear gas fireplace as the focal point. Gorgeous windows with wood accents as headers over all doors and windows. Selections and home staging by Jennifer Copeland
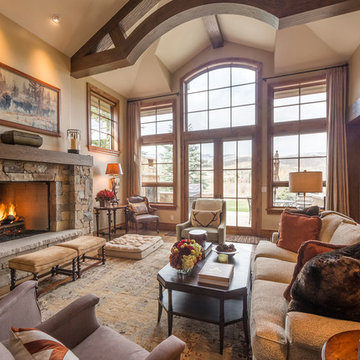
The stone fireplace fits perfectly in front of the lounge area. The wood-vaulted ceiling and rustic lighting complement the neutral cushions, giving the space a nature-inspired color palette.
Built by ULFBUILT.
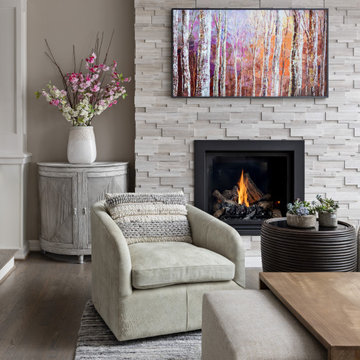
This cozy living room renovation, completed in the summer of 2021, was the perfect update for a busy family of six. Located on Long Lake, just north of Metro Detroit, this space sits just off the pool deck and overlooks the lake with an expansive southern exposure.
To complete the look, we removed a dated brick fireplace, built the structure for a stacked monolithic stone structure. A Samsung Frame TV lends a modern vibe with changing artwork and compliments the seasonal views of this lakeside room. With a variety of materials and fabrics, this space becomes the perfect place to relax after a morning swim or a family meal in the adjacent dining space.
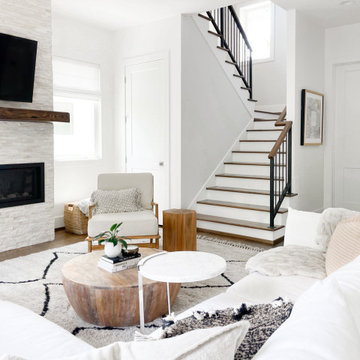
Shop My Design here: https://designbychristinaperry.com/white-bridge-living-kitchen-dining/
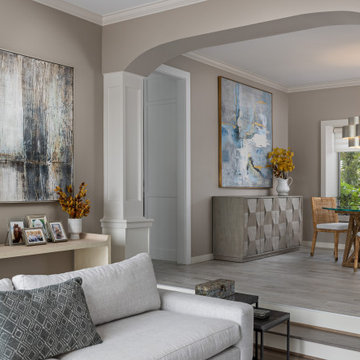
This cozy living room renovation, completed in the summer of 2021, was the perfect update for a busy family of six. Located on Long Lake, just north of Metro Detroit, this space sits just off the pool deck and overlooks the lake with an expansive southern exposure.
To complete the look, we removed a dated brick fireplace, built the structure for a stacked monolithic stone structure. A Samsung Frame TV lends a modern vibe with changing artwork and compliments the seasonal views of this lakeside room. With a variety of materials and fabrics, this space becomes the perfect place to relax after a morning swim or a family meal in the adjacent dining space.

While every stitch of furniture was kept neutral, Henck Design layered textures to maintain a chic quality and specified only the finest of furnishings and home decor for this client’s interior design project.

Inspiration for a mid-sized transitional open concept brown floor, vaulted ceiling, medium tone wood floor and wood wall living room remodel in Orange County with white walls, a standard fireplace and a stacked stone fireplace
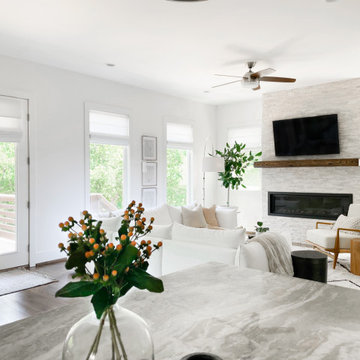
Shop My Design here: https://designbychristinaperry.com/white-bridge-living-kitchen-dining/

H2D transformed this Mercer Island home into a light filled place to enjoy family, friends and the outdoors. The waterfront home had sweeping views of the lake which were obstructed with the original chopped up floor plan. The goal for the renovation was to open up the main floor to create a great room feel between the sitting room, kitchen, dining and living spaces. A new kitchen was designed for the space with warm toned VG fir shaker style cabinets, reclaimed beamed ceiling, expansive island, and large accordion doors out to the deck. The kitchen and dining room are oriented to take advantage of the waterfront views. Other newly remodeled spaces on the main floor include: entry, mudroom, laundry, pantry, and powder. The remodel of the second floor consisted of combining the existing rooms to create a dedicated master suite with bedroom, large spa-like bathroom, and walk in closet.
Photo: Image Arts Photography
Design: H2D Architecture + Design
www.h2darchitects.com
Construction: Thomas Jacobson Construction
Interior Design: Gary Henderson Interiors
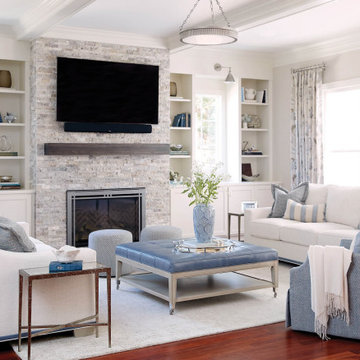
Large trendy formal and open concept medium tone wood floor, brown floor and exposed beam living room photo in Raleigh with beige walls, a standard fireplace and a stacked stone fireplace
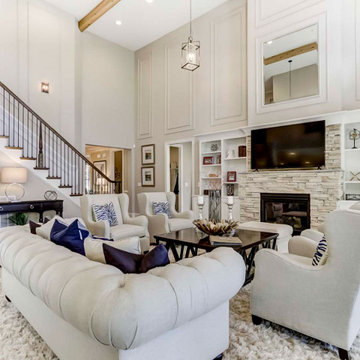
An expansive two-story great room in Charlotte with medium hardwood floors, a gas fireplace, white built-ins, and exposed natural beams.
Huge open concept medium tone wood floor, exposed beam and wall paneling living room photo in Charlotte with white walls, a standard fireplace and a stacked stone fireplace
Huge open concept medium tone wood floor, exposed beam and wall paneling living room photo in Charlotte with white walls, a standard fireplace and a stacked stone fireplace
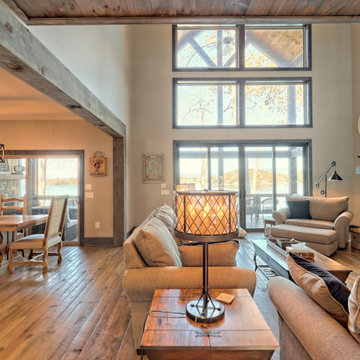
This gorgeous lake home sits right on the water's edge. It features a harmonious blend of rustic and and modern elements, including a rough-sawn pine floor, gray stained cabinetry, and accents of shiplap and tongue and groove throughout.
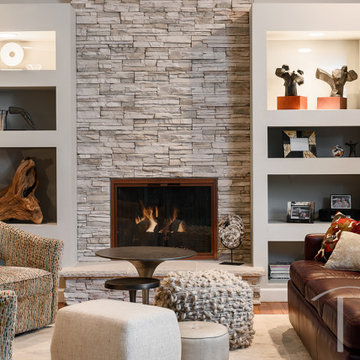
Inspiration for a mid-sized transitional open concept medium tone wood floor living room remodel in St Louis with a standard fireplace and a stacked stone fireplace
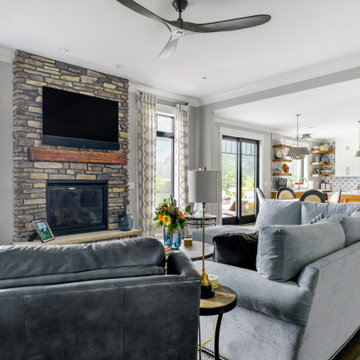
The family from this leather recliner and soft blue Crypton fabric sectional have a wonderful view of their outdoor yard, and pond flanked by a field. The Black sliding glass doors open to their porch and patio. Seeing many deer and other touches of creation provide delight each day. Soft draperies on acrylic rods finish the look of the room.
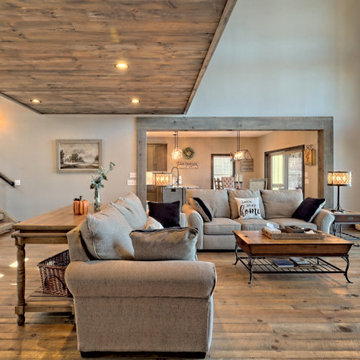
This gorgeous lake home sits right on the water's edge. It features a harmonious blend of rustic and and modern elements, including a rough-sawn pine floor, gray stained cabinetry, and accents of shiplap and tongue and groove throughout.
Living Room with a Stacked Stone Fireplace Ideas
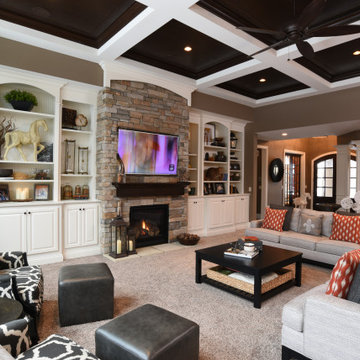
Daniel Feldkamp / Visual Edge Imaging
Large transitional open concept carpeted, beige floor and coffered ceiling living room photo in New York with beige walls, a standard fireplace, a stacked stone fireplace and a wall-mounted tv
Large transitional open concept carpeted, beige floor and coffered ceiling living room photo in New York with beige walls, a standard fireplace, a stacked stone fireplace and a wall-mounted tv
1





