Living Room with a Bar and a Wall-Mounted TV Ideas
Refine by:
Budget
Sort by:Popular Today
1 - 20 of 3,484 photos

This Australian-inspired new construction was a successful collaboration between homeowner, architect, designer and builder. The home features a Henrybuilt kitchen, butler's pantry, private home office, guest suite, master suite, entry foyer with concealed entrances to the powder bathroom and coat closet, hidden play loft, and full front and back landscaping with swimming pool and pool house/ADU.

Warm, light, and inviting with characteristic knot vinyl floors that bring a touch of wabi-sabi to every room. This rustic maple style is ideal for Japanese and Scandinavian-inspired spaces.

This 5 BR, 5.5 BA residence was conceived, built and decorated within six months. Designed for use by multiple parties during simultaneous vacations and/or golf retreats, it offers five master suites, all with king-size beds, plus double vanities in private baths. Fabrics used are highly durable, like indoor/outdoor fabrics and leather. Sliding glass doors in the primary gathering area stay open when the weather allows.
A Bonisolli Photography
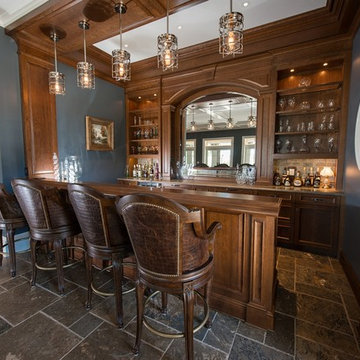
Photographer: Kevin Colquhoun
Example of a mid-sized classic loft-style living room design in New York with a bar, blue walls, a stone fireplace and a wall-mounted tv
Example of a mid-sized classic loft-style living room design in New York with a bar, blue walls, a stone fireplace and a wall-mounted tv

The guesthouse of our Green Mountain Getaway follows the same recipe as the main house. With its soaring roof lines and large windows, it feels equally as integrated into the surrounding landscape.
Photo by: Nat Rea Photography
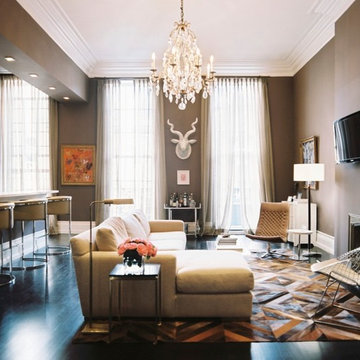
Photographed by Lonny
Living room - contemporary open concept dark wood floor living room idea in New Orleans with a bar, brown walls, a standard fireplace, a stone fireplace and a wall-mounted tv
Living room - contemporary open concept dark wood floor living room idea in New Orleans with a bar, brown walls, a standard fireplace, a stone fireplace and a wall-mounted tv
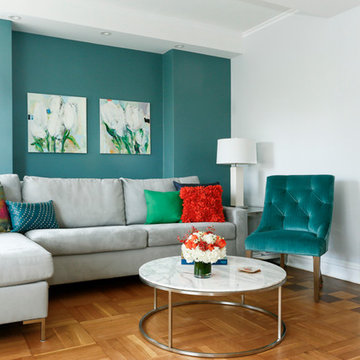
The sophisticated color story in the main rooms; light grey, feeds the metal element and is an elegant backdrop to the wood element blues and greens in the living room furnishings, where blue plays a dominant role in the artwork.
Julian McRoberts Photography
Art courtesy of Elizabeth Sadoff Art Advisory

Interior Designer Scottsdale, AZ - Southwest Contemporary
Example of a large trendy open concept dark wood floor living room design in Phoenix with gray walls, a wall-mounted tv and a bar
Example of a large trendy open concept dark wood floor living room design in Phoenix with gray walls, a wall-mounted tv and a bar

Living room - large farmhouse enclosed concrete floor, gray floor, vaulted ceiling and wood wall living room idea in Nashville with a bar, brown walls, no fireplace and a wall-mounted tv

Philip Wegener Photography
Example of a mid-sized transitional enclosed carpeted living room design in Denver with a bar, gray walls, a corner fireplace, a tile fireplace and a wall-mounted tv
Example of a mid-sized transitional enclosed carpeted living room design in Denver with a bar, gray walls, a corner fireplace, a tile fireplace and a wall-mounted tv
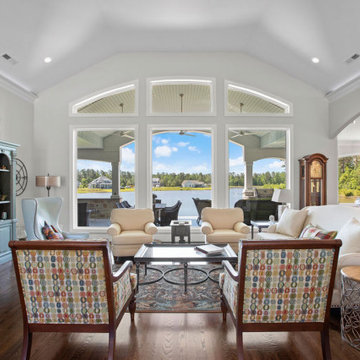
Vaulted ceilings with wood in laid floors
Living room - large coastal open concept dark wood floor and brown floor living room idea in Raleigh with a bar, white walls, a standard fireplace, a stacked stone fireplace and a wall-mounted tv
Living room - large coastal open concept dark wood floor and brown floor living room idea in Raleigh with a bar, white walls, a standard fireplace, a stacked stone fireplace and a wall-mounted tv
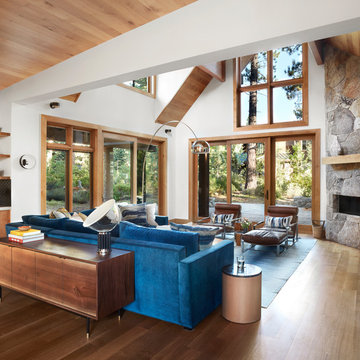
A mixture of classic construction and modern European furnishings redefines mountain living in this second home in charming Lahontan in Truckee, California. Designed for an active Bay Area family, this home is relaxed, comfortable and fun.
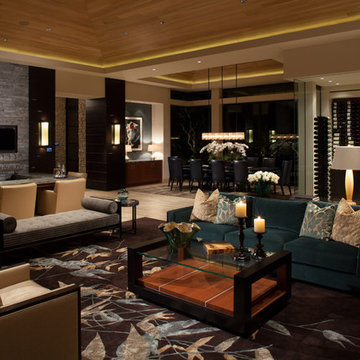
Living room - huge contemporary open concept travertine floor and beige floor living room idea in San Diego with gray walls, a bar and a wall-mounted tv
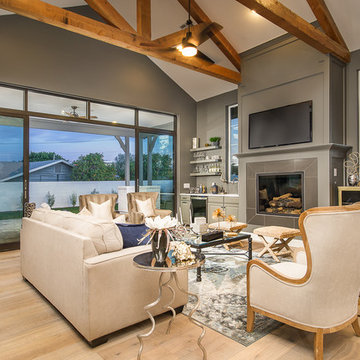
Jennifer Kruk Photography
Example of a huge transitional open concept light wood floor living room design in Phoenix with a bar, gray walls, a standard fireplace, a tile fireplace and a wall-mounted tv
Example of a huge transitional open concept light wood floor living room design in Phoenix with a bar, gray walls, a standard fireplace, a tile fireplace and a wall-mounted tv

This 28,0000-square-foot, 11-bedroom luxury estate sits atop a manmade beach bordered by six acres of canals and lakes. The main house and detached guest casitas blend a light-color palette with rich wood accents—white walls, white marble floors with walnut inlays, and stained Douglas fir ceilings. Structural steel allows the vaulted ceilings to peak at 37 feet. Glass pocket doors provide uninterrupted access to outdoor living areas which include an outdoor dining table, two outdoor bars, a firepit bordered by an infinity edge pool, golf course, tennis courts and more.
Construction on this 37 acre project was completed in just under a year.
Builder: Bradshaw Construction
Architect: Uberion Design
Interior Design: Willetts Design & Associates
Landscape: Attinger Landscape Architects
Photography: Sam Frost
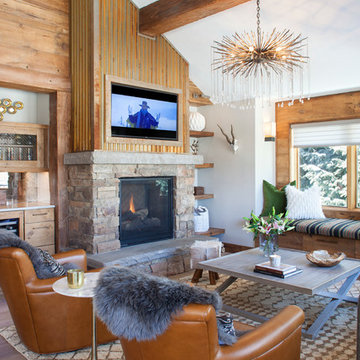
James Ray Spahn
Inspiration for a mid-sized rustic open concept brown floor and medium tone wood floor living room remodel in Other with a bar, a standard fireplace, a wall-mounted tv, white walls and a brick fireplace
Inspiration for a mid-sized rustic open concept brown floor and medium tone wood floor living room remodel in Other with a bar, a standard fireplace, a wall-mounted tv, white walls and a brick fireplace
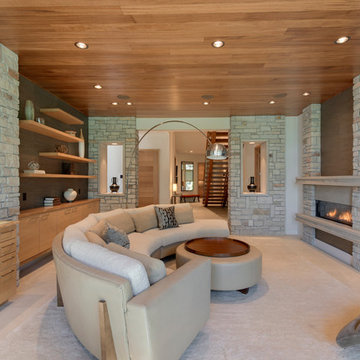
Architechtural Designer: Bruce Lenzen - Interior Design: Ann Ludwig - Photo: Spacecrafting Photography
Example of a huge trendy enclosed porcelain tile living room design in Minneapolis with a bar, beige walls, a ribbon fireplace, a stone fireplace and a wall-mounted tv
Example of a huge trendy enclosed porcelain tile living room design in Minneapolis with a bar, beige walls, a ribbon fireplace, a stone fireplace and a wall-mounted tv
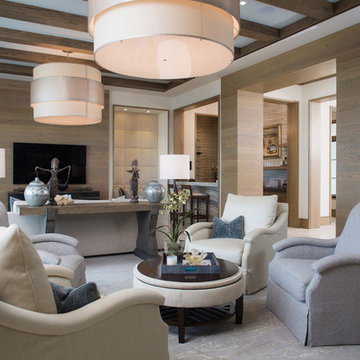
M. James Northen - Northen Exposure Photography
Living room - huge transitional open concept living room idea in Orlando with a bar, beige walls and a wall-mounted tv
Living room - huge transitional open concept living room idea in Orlando with a bar, beige walls and a wall-mounted tv
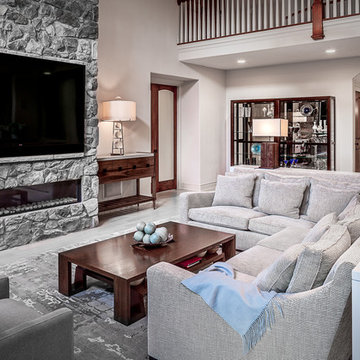
The challenge with this project was to transform a very traditional house into something more modern and suited to the lifestyle of a young couple just starting a new family. We achieved this by lightening the overall color palette with soft grays and neutrals. Then we replaced the traditional dark colored wood and tile flooring with lighter wide plank hardwood and stone floors. Next we redesigned the kitchen into a more workable open plan and used top of the line professional level appliances and light pigmented oil stained oak cabinetry. Finally we painted the heavily carved stained wood moldings and library and den cabinetry with a fresh coat of soft pale light reflecting gloss paint.
Photographer: James Koch

Living room - huge coastal open concept concrete floor, beige floor and coffered ceiling living room idea in Other with a bar, white walls, a standard fireplace, a concrete fireplace and a wall-mounted tv
Living Room with a Bar and a Wall-Mounted TV Ideas
1





