Living Room with Beige Walls and a Wood Fireplace Surround Ideas
Refine by:
Budget
Sort by:Popular Today
1 - 20 of 5,491 photos
Item 1 of 3
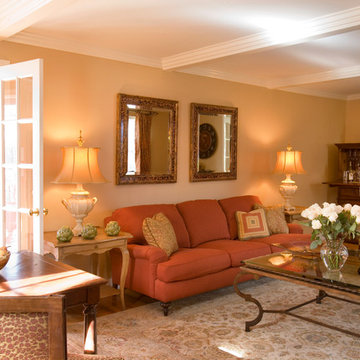
A Traditional living room with high quality items never goes out of favor.
Living room - mid-sized traditional formal and enclosed medium tone wood floor living room idea in Boston with beige walls, a standard fireplace, a wood fireplace surround and a wall-mounted tv
Living room - mid-sized traditional formal and enclosed medium tone wood floor living room idea in Boston with beige walls, a standard fireplace, a wood fireplace surround and a wall-mounted tv

Mid-sized elegant formal brown floor and vinyl floor living room photo in Oklahoma City with beige walls, a standard fireplace and a wood fireplace surround
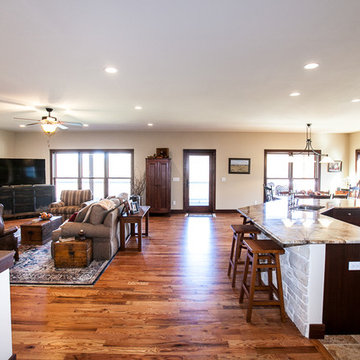
Hibbs Homes, Wildwood Glencoe Home Builder http://hibbshomes.com/custom-home-builders-st-louis/st-louis-custom-homes-portfolio/craftsman-country-ranch-wildwood/
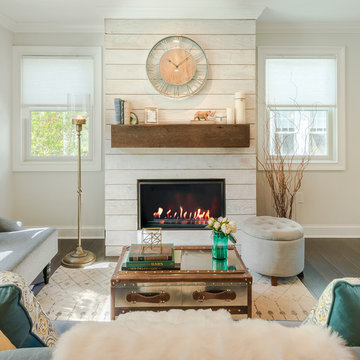
Inspiration for a mid-sized transitional formal and open concept dark wood floor and brown floor living room remodel in New York with beige walls, a standard fireplace, a wood fireplace surround and no tv

Example of a mid-sized trendy formal and enclosed dark wood floor and brown floor living room design in Phoenix with beige walls, a ribbon fireplace, a wood fireplace surround and a wall-mounted tv

Living room - large modern open concept medium tone wood floor and brown floor living room idea in Boston with beige walls, a standard fireplace, a wood fireplace surround and a wall-mounted tv
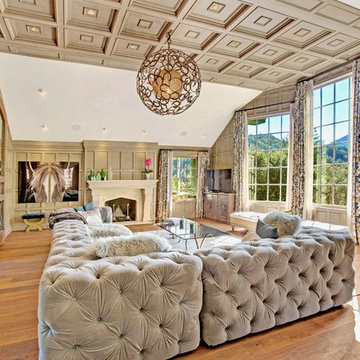
A seamless combination of traditional with contemporary design elements. This elegant, approx. 1.7 acre view estate is located on Ross's premier address. Every detail has been carefully and lovingly created with design and renovations completed in the past 12 months by the same designer that created the property for Google's founder. With 7 bedrooms and 8.5 baths, this 7200 sq. ft. estate home is comprised of a main residence, large guesthouse, studio with full bath, sauna with full bath, media room, wine cellar, professional gym, 2 saltwater system swimming pools and 3 car garage. With its stately stance, 41 Upper Road appeals to those seeking to make a statement of elegance and good taste and is a true wonderland for adults and kids alike. 71 Ft. lap pool directly across from breakfast room and family pool with diving board. Chef's dream kitchen with top-of-the-line appliances, over-sized center island, custom iron chandelier and fireplace open to kitchen and dining room.
Formal Dining Room Open kitchen with adjoining family room, both opening to outside and lap pool. Breathtaking large living room with beautiful Mt. Tam views.
Master Suite with fireplace and private terrace reminiscent of Montana resort living. Nursery adjoining master bath. 4 additional bedrooms on the lower level, each with own bath. Media room, laundry room and wine cellar as well as kids study area. Extensive lawn area for kids of all ages. Organic vegetable garden overlooking entire property.

This Great Room features one of our most popular fireplace designs with shiplap, a modern mantel and optional built -in cabinets with drywall shelves.
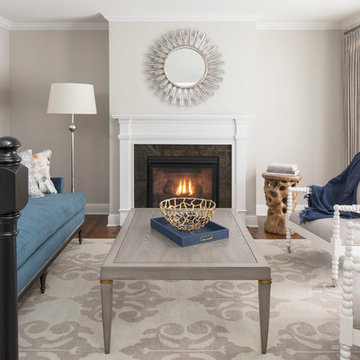
Martha O'Hara Interiors, Interior Design & Photo Styling | Troy Thies, Photography | MDS Remodeling, Home Remodel | Please Note: All “related,” “similar,” and “sponsored” products tagged or listed by Houzz are not actual products pictured. They have not been approved by Martha O’Hara Interiors nor any of the professionals credited. For info about our work: design@oharainteriors.com
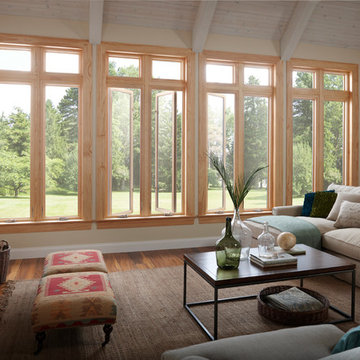
Beautiful wood & fiberglass casement windows open this remodeled living area a warm yet open feel. The Mediterranean style is updated with a more modern furnishings, hardwood flooring, and open beam ceilings. Milgard Essence Wood/Vinyl Windows - Agoura Sash
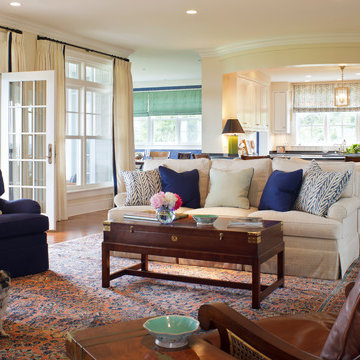
Inspiration for a mid-sized timeless open concept medium tone wood floor living room remodel in Providence with beige walls, a standard fireplace and a wood fireplace surround
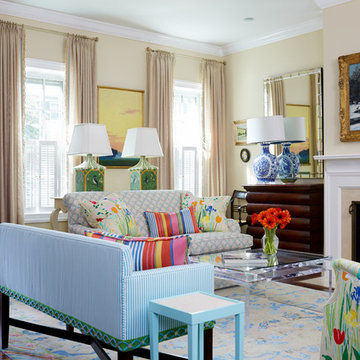
Mid-sized transitional enclosed medium tone wood floor living room photo in DC Metro with beige walls, a wood fireplace surround and no tv
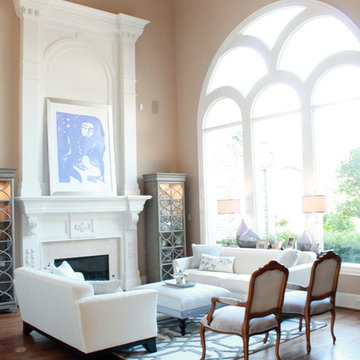
Traci Connell Interiors designed this transitional Light and Airy Living Room with Lavender and Grey Color Scheme.
Example of a large transitional formal and open concept dark wood floor living room design in Dallas with beige walls, a standard fireplace, a wood fireplace surround and no tv
Example of a large transitional formal and open concept dark wood floor living room design in Dallas with beige walls, a standard fireplace, a wood fireplace surround and no tv
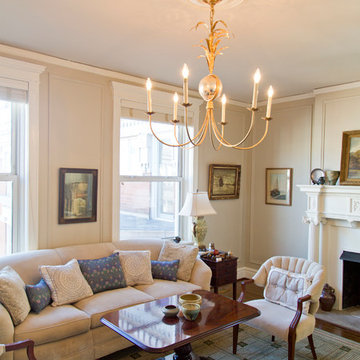
Nichole Kennelly Photography
Living room - mid-sized traditional formal and enclosed medium tone wood floor living room idea in St Louis with beige walls, a standard fireplace and a wood fireplace surround
Living room - mid-sized traditional formal and enclosed medium tone wood floor living room idea in St Louis with beige walls, a standard fireplace and a wood fireplace surround
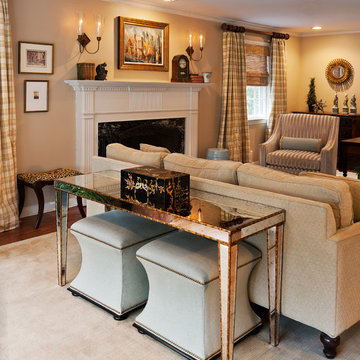
Kevin Lein Photography
Mid-sized elegant dark wood floor and brown floor living room photo in New York with beige walls, a standard fireplace and a wood fireplace surround
Mid-sized elegant dark wood floor and brown floor living room photo in New York with beige walls, a standard fireplace and a wood fireplace surround
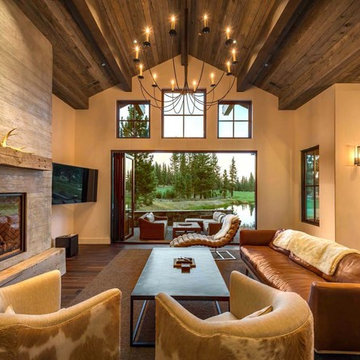
Great Room view to pond
Living room - rustic formal dark wood floor living room idea in Sacramento with beige walls, a standard fireplace, a wood fireplace surround and a wall-mounted tv
Living room - rustic formal dark wood floor living room idea in Sacramento with beige walls, a standard fireplace, a wood fireplace surround and a wall-mounted tv
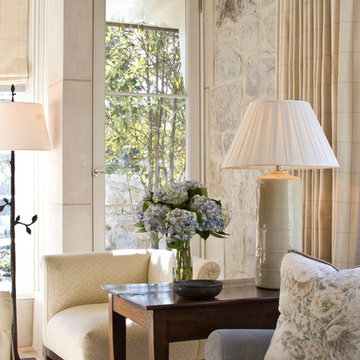
Living room - mid-sized traditional formal and open concept carpeted and beige floor living room idea in Charlotte with beige walls, a standard fireplace, a wood fireplace surround and no tv
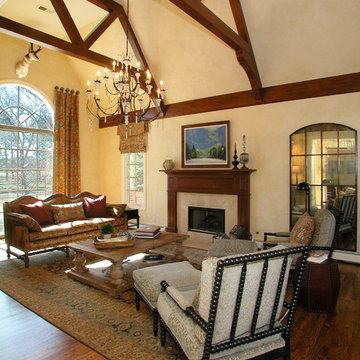
Inspiration for a mid-sized timeless formal and enclosed medium tone wood floor living room remodel in Denver with beige walls, a standard fireplace, a wood fireplace surround and no tv
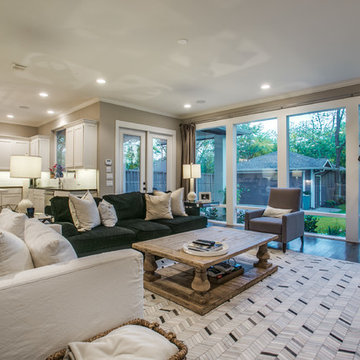
Living room - large contemporary formal and open concept medium tone wood floor and brown floor living room idea in Dallas with beige walls, a standard fireplace, a wood fireplace surround and a wall-mounted tv
Living Room with Beige Walls and a Wood Fireplace Surround Ideas
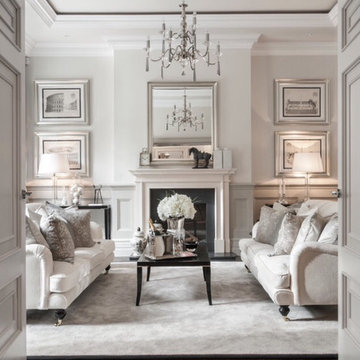
Inspiration for a large timeless enclosed medium tone wood floor living room remodel in Tampa with beige walls, a standard fireplace, a wood fireplace surround and no tv
1





