Living Room with Green Walls Ideas
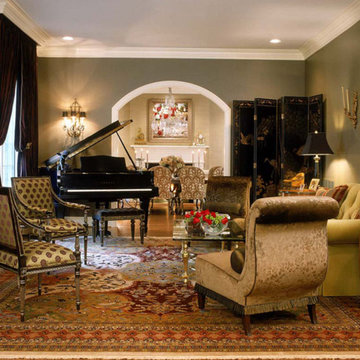
This is a traditional style living room created to give a richer, warmer ambiance. It is designed to give a dressy but not fussy new look that is elegant and refined. Sharon likes to mix antiques and contemporary. A tip from the designer is, "if you choose well, and choose fabrics and pieces of furniture that are classic, they become timeless. I don't choose things that are trendy but yet I like an eclectic feeling." Featured in Home&Design Magazine, late spring 2004. Photographed by Gwin Hunt
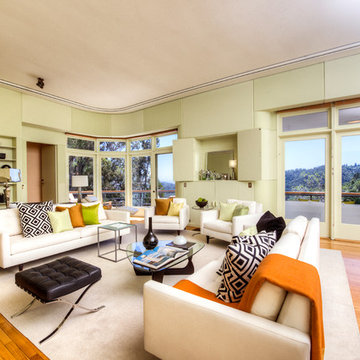
Architecturally significant 1930's art deco jewel designed by noted architect Hervey Clark, whose projects include the War Memorial in the Presidio, the US Consulate in Japan, and several buildings on the Stanford campus. Situated on just over 3 acres with 4,435 sq. ft. of living space, this elegant gated property offers privacy, expansive views of Ross Valley, Mt Tam, and the bay. Other features include deco period details, inlaid hardwood floors, dramatic pool, and a large partially covered deck that offers true indoor/outdoor living.
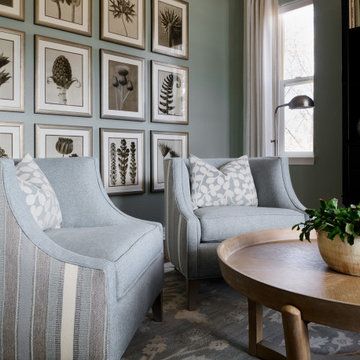
Living room - mid-sized transitional formal and enclosed dark wood floor and brown floor living room idea in Denver with green walls
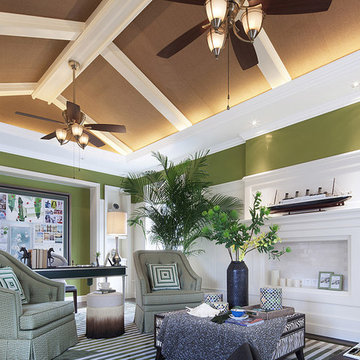
Make you live space look like a greenhouse might be a new trend in interior design. Houses with high ceiling is best for creating this look. But having an entire wall made of plant will take you tons of effort to maintain the look, an easier way is to opt for green paint, to be more specified choose green that have a hint of grey, such as olive, moss are excellent for creating this leafy look.
A brownish color for ceiling can bring warmness to all the green. Try not to paint the whole house entirely with green and brown, after all you still want your house to look like a home not a zoo. Lighting between 4000K to 5000K is recommend, cove lighting is also a nice thing to have in this situation. Cooler light for the main light source, such as ceiling light and flush mount; warmer light as accent and decoration lights and you’ll never go wrong.
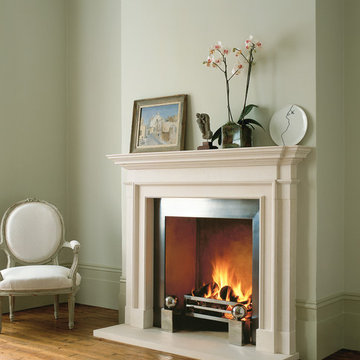
A well-crafted fireplace mantel can turn every kind of fireplace, whether wood- or gas-burning, into an attractive centerpiece for any room. Okell's Fireplace in San Francisco carries many different styles of mantels made from different materials including wood, concrete, limestone, marble and other stones.
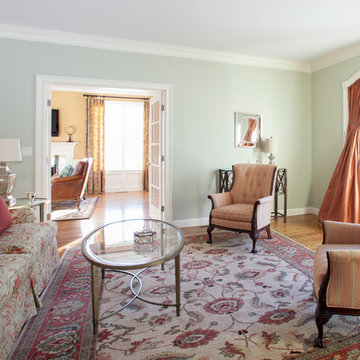
Rick O'Brien
Inspiration for a mid-sized timeless formal and enclosed medium tone wood floor living room remodel in Providence with green walls
Inspiration for a mid-sized timeless formal and enclosed medium tone wood floor living room remodel in Providence with green walls
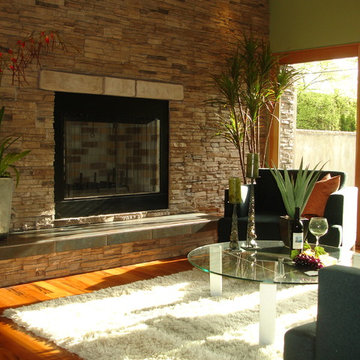
The living room opens to a small private courtyard. The stone fireplace organizes the entire space and extends up to the 2nd floor and allows access to the roof top deck area.
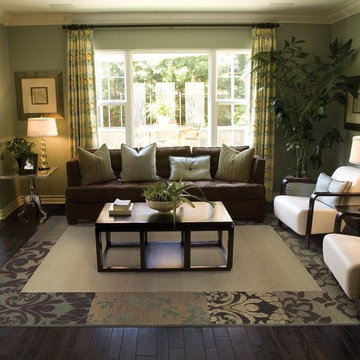
Inspiration for a mid-sized contemporary open concept dark wood floor living room remodel in Orange County with a bar, green walls and no fireplace
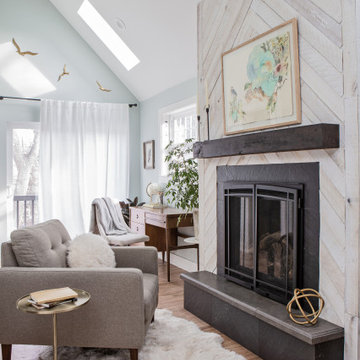
Our client’s charming cottage was no longer meeting the needs of their family. We needed to give them more space but not lose the quaint characteristics that make this little historic home so unique. So we didn’t go up, and we didn’t go wide, instead we took this master suite addition straight out into the backyard and maintained 100% of the original historic façade.
Master Suite
This master suite is truly a private retreat. We were able to create a variety of zones in this suite to allow room for a good night’s sleep, reading by a roaring fire, or catching up on correspondence. The fireplace became the real focal point in this suite. Wrapped in herringbone whitewashed wood planks and accented with a dark stone hearth and wood mantle, we can’t take our eyes off this beauty. With its own private deck and access to the backyard, there is really no reason to ever leave this little sanctuary.
Master Bathroom
The master bathroom meets all the homeowner’s modern needs but has plenty of cozy accents that make it feel right at home in the rest of the space. A natural wood vanity with a mixture of brass and bronze metals gives us the right amount of warmth, and contrasts beautifully with the off-white floor tile and its vintage hex shape. Now the shower is where we had a little fun, we introduced the soft matte blue/green tile with satin brass accents, and solid quartz floor (do you see those veins?!). And the commode room is where we had a lot fun, the leopard print wallpaper gives us all lux vibes (rawr!) and pairs just perfectly with the hex floor tile and vintage door hardware.
Hall Bathroom
We wanted the hall bathroom to drip with vintage charm as well but opted to play with a simpler color palette in this space. We utilized black and white tile with fun patterns (like the little boarder on the floor) and kept this room feeling crisp and bright.
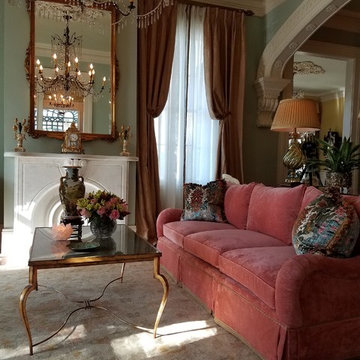
Front parlor seating area with Como linen sofa, custom Italian velvet pillows, mirrored and gilded cocktail table. Custom oushak area rug. Antique Italian festival chandelier.
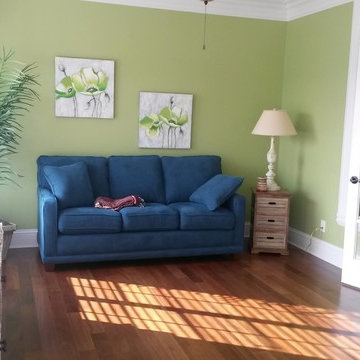
Living room - enclosed medium tone wood floor living room idea in Other with green walls
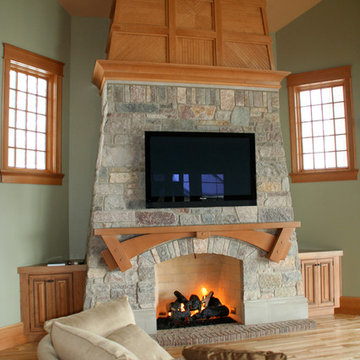
Mid-sized arts and crafts open concept light wood floor living room photo in Chicago with green walls, a standard fireplace, a stone fireplace and a wall-mounted tv
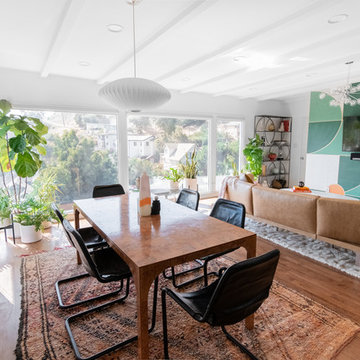
Photography by @schneidervisuals
Mid-sized 1960s open concept medium tone wood floor and brown floor living room photo in Los Angeles with green walls, no fireplace and a wall-mounted tv
Mid-sized 1960s open concept medium tone wood floor and brown floor living room photo in Los Angeles with green walls, no fireplace and a wall-mounted tv
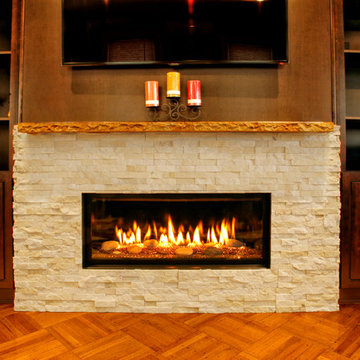
Part of a full renovation in a Brooklyn brownstone a modern linear fireplace is surrounded by white stacked stone and contrasting custom built dark wood cabinetry. A limestone mantel separates the stone from a large TV and creates a focal point for the room.
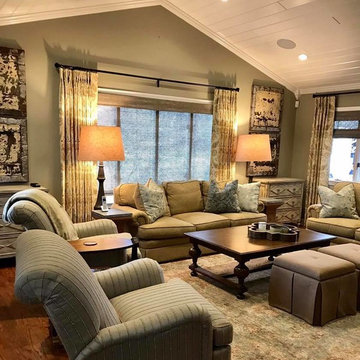
Example of a large classic formal and open concept medium tone wood floor and brown floor living room design in Other with green walls
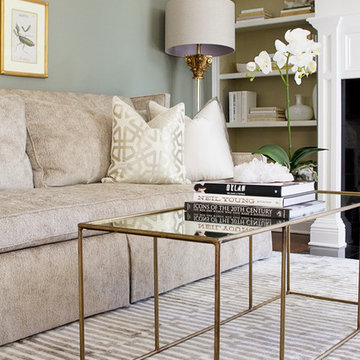
Steele Street Studios created a space that is traditional in a modern way. This beautiful tonal living room has unexpected modern elegance.
Shannon Lazic Photography
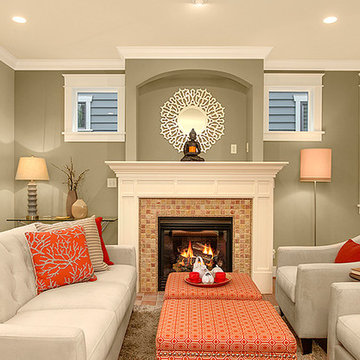
HD Estates
Example of a mid-sized transitional formal and open concept light wood floor living room design in Seattle with green walls, a standard fireplace and a tile fireplace
Example of a mid-sized transitional formal and open concept light wood floor living room design in Seattle with green walls, a standard fireplace and a tile fireplace
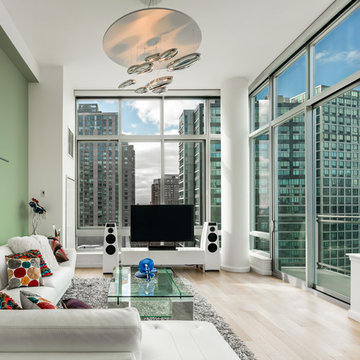
Example of a huge trendy enclosed light wood floor and beige floor living room design in New York with green walls and a tv stand
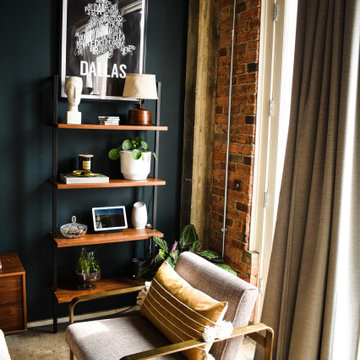
Located in the heart of Downtown Dallas this once Interurban Transit station for the DFW area no serves as an urban dwelling. The historic building is filled with character and individuality which was a need for the interior design with decoration and furniture. Inspired by the 1930’s this loft is a center of social gatherings.
Location: Downtown, Dallas, Texas | Designer: Haus of Sabo | Completions: 2021
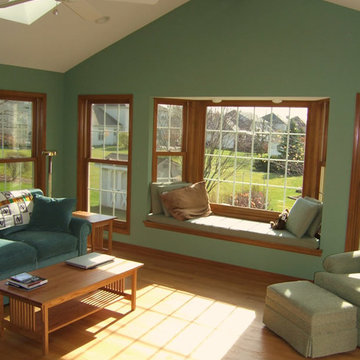
Inspiration for a mid-sized timeless enclosed light wood floor living room remodel in Chicago with green walls and no fireplace
Living Room with Green Walls Ideas
7





