Living Room
Refine by:
Budget
Sort by:Popular Today
1 - 20 of 37 photos
Item 1 of 3
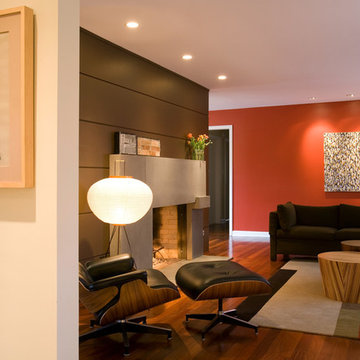
Kitchen, Living and Dining Room remodel for a ranch with great "bones" but badly in need of a facelift.
Photos by Alistair Tutton Photography.
Boxer painting study by Gregory Eltringham.
Area Rug by Delinear Rugs.
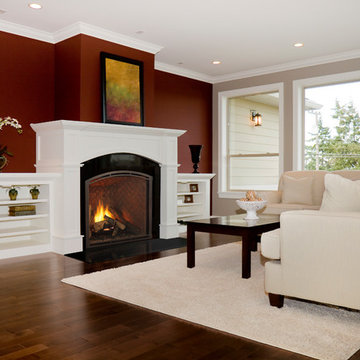
Large transitional formal and enclosed dark wood floor and brown floor living room photo in Baltimore with red walls, a standard fireplace, a concrete fireplace and no tv
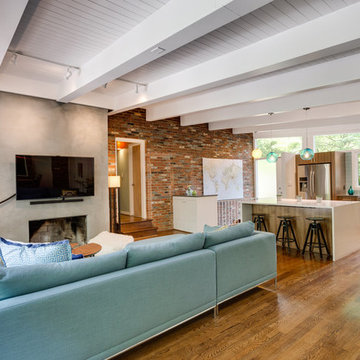
Living room - large 1950s open concept medium tone wood floor and brown floor living room idea in Los Angeles with a standard fireplace, a bar, red walls, a concrete fireplace and a wall-mounted tv
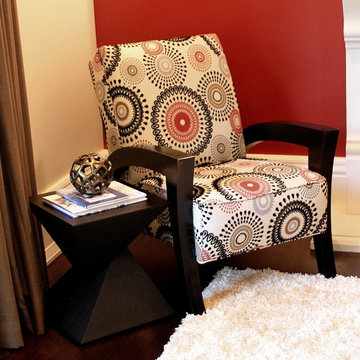
With 2 small children, my clients wanted a bold, yet simple and contemporary room where they could retreat from all the toys and mess to "unwind" after a busy day of work and family.
A large modern sectional upholstered in a neutral textured fabric gives them both room to spread out and watch television or just relax and enjoy a roaring fire, and a large scaled coffee table keeps all the large furniture in proper proportion.
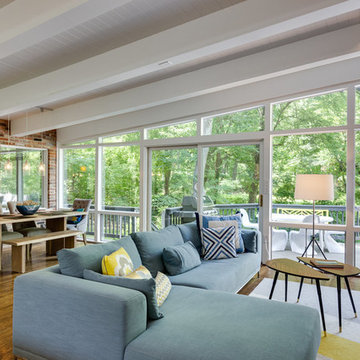
Living room - large 1950s open concept medium tone wood floor and brown floor living room idea in Los Angeles with a bar, red walls, a standard fireplace, a concrete fireplace and a wall-mounted tv
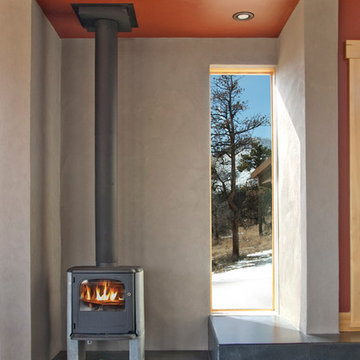
Following the Four Mile Fire, these clients sought to start anew on land with spectacular views down valley and to Sugarloaf. A low slung form hugs the hills, while opening to a generous deck in back. Primarily one level living, a lofted model plane workshop overlooks a dramatic triangular skylight.
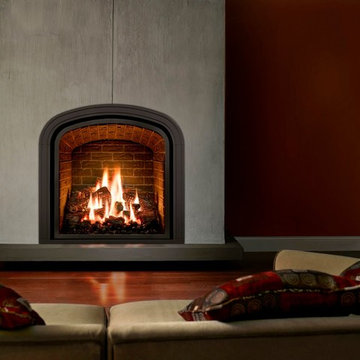
Living room - mid-sized contemporary formal and enclosed medium tone wood floor and brown floor living room idea in Boston with red walls, a standard fireplace, a concrete fireplace and no tv
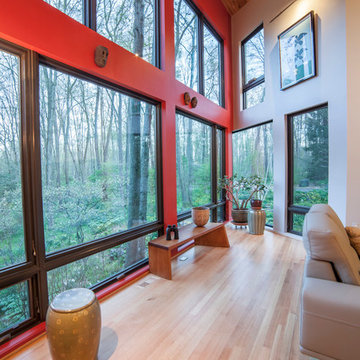
Interior addition with custom windows in this contemporary remodel by Meadowlark Builders
Inspiration for a mid-sized contemporary formal and open concept light wood floor living room remodel in Detroit with a ribbon fireplace, a concrete fireplace, no tv and red walls
Inspiration for a mid-sized contemporary formal and open concept light wood floor living room remodel in Detroit with a ribbon fireplace, a concrete fireplace, no tv and red walls
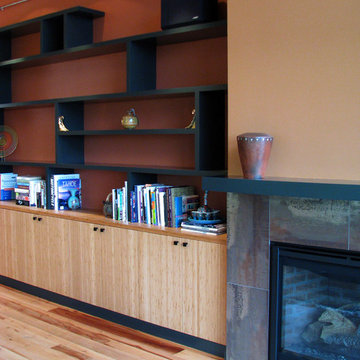
Chris McDonald
Trendy open concept light wood floor and beige floor living room photo in Seattle with red walls, a standard fireplace, a concrete fireplace and no tv
Trendy open concept light wood floor and beige floor living room photo in Seattle with red walls, a standard fireplace, a concrete fireplace and no tv
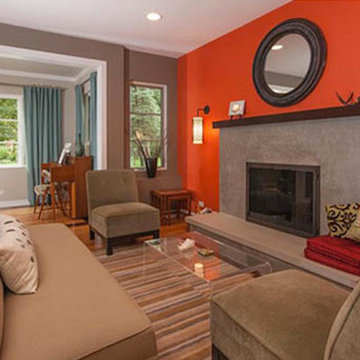
Mid-sized eclectic formal and enclosed medium tone wood floor living room photo in Louisville with red walls, a standard fireplace, no tv and a concrete fireplace
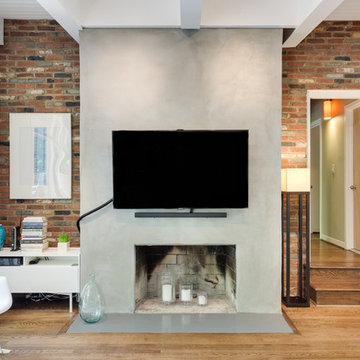
Living room - large 1960s open concept medium tone wood floor and brown floor living room idea in Los Angeles with a bar, red walls, a standard fireplace, a concrete fireplace and a wall-mounted tv
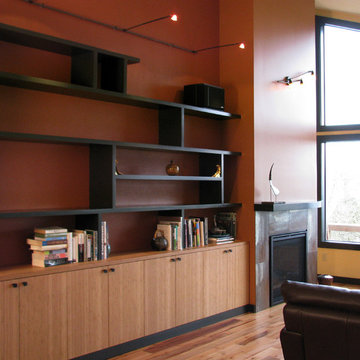
Chris McDonald
Inspiration for a contemporary open concept light wood floor and brown floor living room remodel in Seattle with red walls, a standard fireplace, a concrete fireplace and no tv
Inspiration for a contemporary open concept light wood floor and brown floor living room remodel in Seattle with red walls, a standard fireplace, a concrete fireplace and no tv
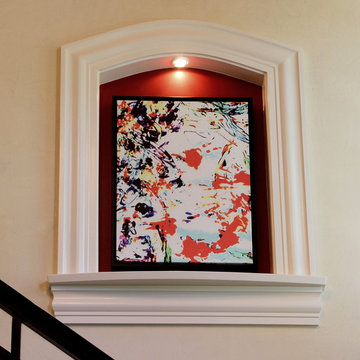
With 2 small children, my clients wanted a bold, yet simple and contemporary room where they could retreat from all the toys and mess to "unwind" after a busy day of work and family.
A large modern sectional upholstered in a neutral textured fabric gives them both room to spread out and watch television or just relax and enjoy a roaring fire, and a large scaled coffee table keeps all the large furniture in proper proportion.
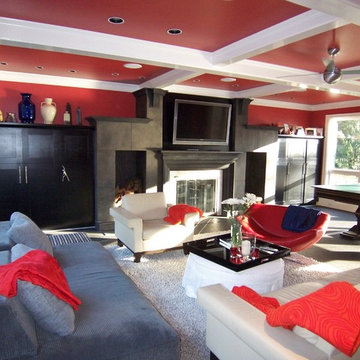
Inspiration for an open concept concrete floor and gray floor living room remodel in Portland with red walls, a standard fireplace and a concrete fireplace
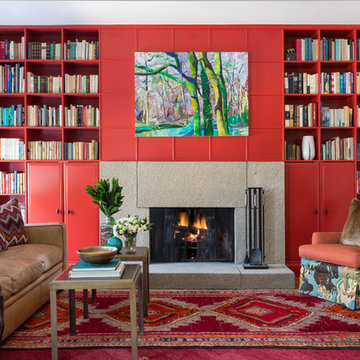
Red built-in bookcases, layered Persian rugs, and a concrete fireplace enliven this eclectic Library/Famiy room. Photo credit: Angie Seckinger
Inspiration for a large transitional open concept light wood floor living room library remodel in DC Metro with red walls, a standard fireplace, a concrete fireplace and no tv
Inspiration for a large transitional open concept light wood floor living room library remodel in DC Metro with red walls, a standard fireplace, a concrete fireplace and no tv
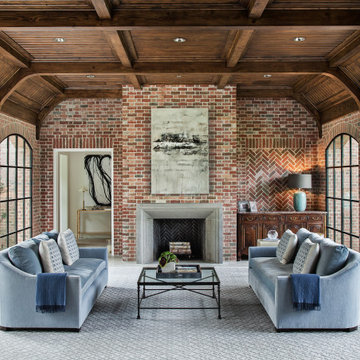
Example of a large transitional formal gray floor, coffered ceiling, wood ceiling and brick wall living room design in Houston with red walls, a standard fireplace, a concrete fireplace and no tv
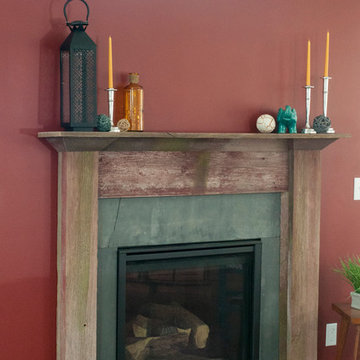
Impressions Photography
Mid-sized mountain style formal and enclosed medium tone wood floor and brown floor living room photo in Chicago with red walls, a standard fireplace, a concrete fireplace and no tv
Mid-sized mountain style formal and enclosed medium tone wood floor and brown floor living room photo in Chicago with red walls, a standard fireplace, a concrete fireplace and no tv
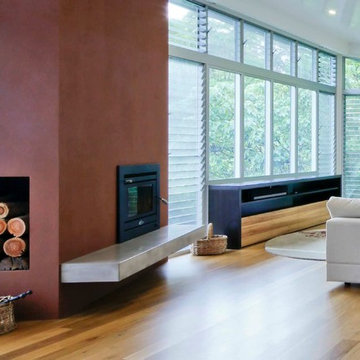
The internal living areas would need to be open to sun in winter, and to also retain heat and allow it to reradiate in the cool nights. Summer days would require cross flow ventilation controlled by manually adjustable louvres. The prevention of bird collisions into the glass was a priority. While some adhesive devices were available, louvres became the most viable option due to their visibility to birds and their versatility in controlling weather conditions.
A modification of the traditional Arabic solar chimney was used in the living area. The masonry structure, dense and heat retentive, stores winter heat from the sun, and re-radiates it at night when the air temperature is cooler. Similarly the solar chimney, housing a modern day wood heater, utilizes the masonry structure to store the heat generated by the fire. During the summer months, the masonry is shaded by the roof overhangs. Vents are opened at both the top and bottom of the chimney. As the portion of the wall facing the daylight heats, the hot air rises and creates breeze through the chimney. The breeze cools the internal facing wall. The cooler wall then absorbs heat from the internal living space and provides a passive cooling device to the interior of the house.
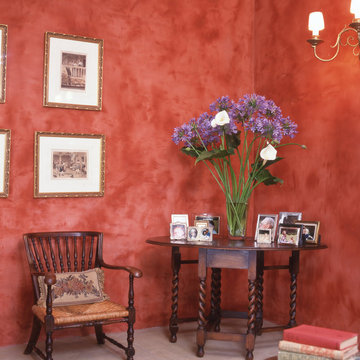
Oxide used to render the walls
Queensland Homes
Living room - large farmhouse formal concrete floor living room idea in Brisbane with red walls, a wood stove, a concrete fireplace and no tv
Living room - large farmhouse formal concrete floor living room idea in Brisbane with red walls, a wood stove, a concrete fireplace and no tv
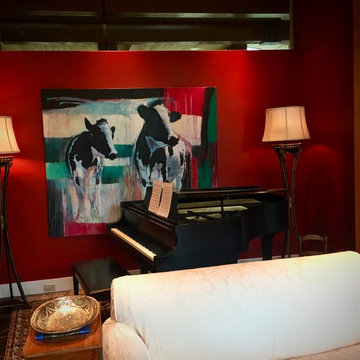
A grand piano is backed by quirky rural inspired artwork. The mixture of country images, antiques and casual slip covered sofas lends a unique appearance to the home.
1





