Huge Living Room Ideas
Refine by:
Budget
Sort by:Popular Today
1 - 20 of 4,627 photos
Item 1 of 3
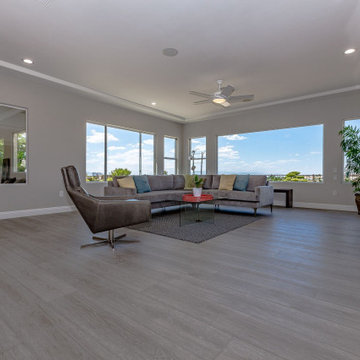
Arlo Signature from the Modin Rigid LVP Collection - Modern and spacious. A light grey wire-brush serves as the perfect canvass for almost any contemporary space.

One of two sitting areas opens onto the motor court and the manicured front lawn beyond.
Inspiration for a huge french country formal and open concept medium tone wood floor and brown floor living room remodel in Los Angeles with white walls, a standard fireplace, a stone fireplace and no tv
Inspiration for a huge french country formal and open concept medium tone wood floor and brown floor living room remodel in Los Angeles with white walls, a standard fireplace, a stone fireplace and no tv

Living room - huge transitional formal and enclosed medium tone wood floor and brown floor living room idea in Orange County with beige walls, a standard fireplace, a stone fireplace and no tv

Design & Construction By Sherman Oaks Home Builders: http://www.shermanoakshomebuilders.com

Casual yet refined family room with custom built-in, custom fireplace, wood beam, custom storage, picture lights. Natural elements.
Huge beach style open concept and formal medium tone wood floor living room photo in New York with white walls, a standard fireplace and a stone fireplace
Huge beach style open concept and formal medium tone wood floor living room photo in New York with white walls, a standard fireplace and a stone fireplace
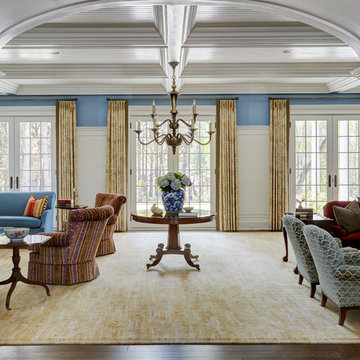
Entry to the formal living is through an arched opening. The deep coffered ceilinghas beadboard insets. Three sets of french doors lead to the patio. A large custom yellow wool carpet anchors the various seating groups. Photo by Mike Kaskel.

Gorgeous Living Room By 2id Interiors
Example of a huge trendy open concept beige floor and ceramic tile living room design in Miami with multicolored walls and a wall-mounted tv
Example of a huge trendy open concept beige floor and ceramic tile living room design in Miami with multicolored walls and a wall-mounted tv

This two-story fireplace was designed around the art display. Each piece was hand-selected and commissioned for the client.
Inspiration for a huge modern formal and open concept white floor and tray ceiling living room remodel in Houston with white walls, a standard fireplace, a tile fireplace and a wall-mounted tv
Inspiration for a huge modern formal and open concept white floor and tray ceiling living room remodel in Houston with white walls, a standard fireplace, a tile fireplace and a wall-mounted tv

Relaxed modern living room with stunning lake views. This space is meant to withstand the wear and tear of lake house life!
Living room - huge coastal open concept light wood floor living room idea in Dallas with gray walls and a media wall
Living room - huge coastal open concept light wood floor living room idea in Dallas with gray walls and a media wall
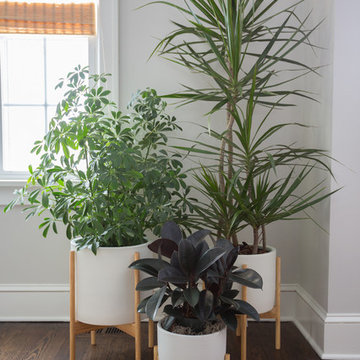
Photo: Jessica Cain © 2018 Houzz
Example of a huge transitional open concept living room design in Kansas City with a standard fireplace and a wall-mounted tv
Example of a huge transitional open concept living room design in Kansas City with a standard fireplace and a wall-mounted tv

This Beautiful Multi-Story Modern Farmhouse Features a Master On The Main & A Split-Bedroom Layout • 5 Bedrooms • 4 Full Bathrooms • 1 Powder Room • 3 Car Garage • Vaulted Ceilings • Den • Large Bonus Room w/ Wet Bar • 2 Laundry Rooms • So Much More!

Inspiration for a huge modern open concept light wood floor living room remodel in New York with white walls and a wall-mounted tv

Example of a huge minimalist open concept medium tone wood floor and brown floor living room design in Tampa with white walls, a wood fireplace surround, a wall-mounted tv and a ribbon fireplace

The mood and character of the great room in this open floor plan is beautifully and classically on display. The furniture, away from the walls, and the custom wool area rug add warmth. The soft, subtle draperies frame the windows and fill the volume of the 20' ceilings.

The open plan Living/Dining room is flooded with light from the rear patio. Rug bought in Marrakech is a classic Beni Ourain black and white Berber wool. The Malm orange fireplace dates from the 1960's and was sourced from the Rose Bowl. All furniture is vintage and reupholstered: Harvey Probber Cubo sectional in Perennials narrow stripe, Pair of French slipper chairs from the Marche aux Puces in Paris, redone in two fabrics by Kathryn M Ireland, Pair of Florence Knoll white Formica round coffee tables, and Spanish Colonial tile end tables, hold a pair of tall Italian gilt lamps (Borghese style) with custom shades in avocado. Pillows and throws from Morocco, and Kanthas from India.
Photo by Bret Gum for Flea Market Decor Magazine
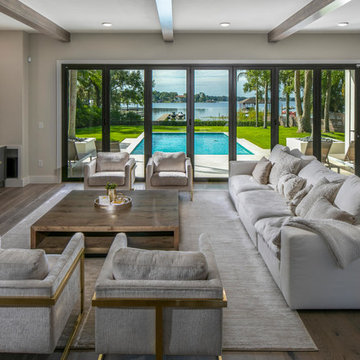
Inspiration for a huge modern open concept medium tone wood floor and brown floor living room remodel in Tampa with white walls, a wood fireplace surround and a wall-mounted tv
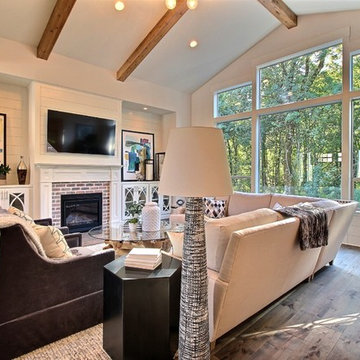
Paint by Sherwin Williams
Body Color - City Loft - SW 7631
Trim Color - Custom Color - SW 8975/3535
Master Suite & Guest Bath - Site White - SW 7070
Girls' Rooms & Bath - White Beet - SW 6287
Exposed Beams & Banister Stain - Banister Beige - SW 3128-B
Gas Fireplace by Heat & Glo
Flooring & Tile by Macadam Floor & Design
Hardwood by Kentwood Floors
Hardwood Product Originals Series - Plateau in Brushed Hard Maple
Kitchen Backsplash by Tierra Sol
Tile Product - Tencer Tiempo in Glossy Shadow
Kitchen Backsplash Accent by Walker Zanger
Tile Product - Duquesa Tile in Jasmine
Sinks by Decolav
Slab Countertops by Wall to Wall Stone Corp
Kitchen Quartz Product True North Calcutta
Master Suite Quartz Product True North Venato Extra
Girls' Bath Quartz Product True North Pebble Beach
All Other Quartz Product True North Light Silt
Windows by Milgard Windows & Doors
Window Product Style Line® Series
Window Supplier Troyco - Window & Door
Window Treatments by Budget Blinds
Lighting by Destination Lighting
Fixtures by Crystorama Lighting
Interior Design by Tiffany Home Design
Custom Cabinetry & Storage by Northwood Cabinets
Customized & Built by Cascade West Development
Photography by ExposioHDR Portland
Original Plans by Alan Mascord Design Associates
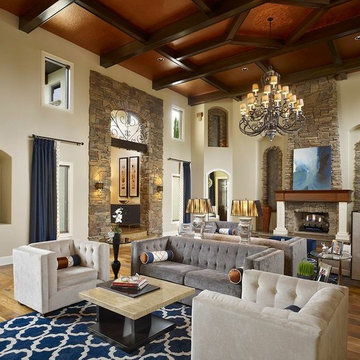
Taylor Architectural Photography
Huge transitional formal and open concept medium tone wood floor living room photo in Orlando with beige walls, a standard fireplace and a stone fireplace
Huge transitional formal and open concept medium tone wood floor living room photo in Orlando with beige walls, a standard fireplace and a stone fireplace
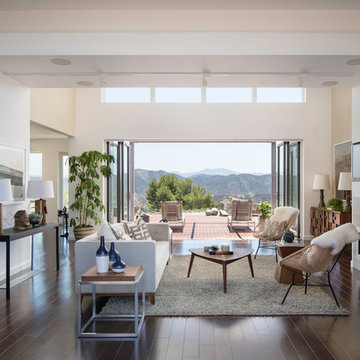
The Blu Homes Breezehouse. On the far end, the Nano Walls open to the outdoor deck. Photo by Michael Kelley
Inspiration for a huge contemporary open concept dark wood floor living room remodel in Los Angeles with white walls, a standard fireplace, a tile fireplace and a wall-mounted tv
Inspiration for a huge contemporary open concept dark wood floor living room remodel in Los Angeles with white walls, a standard fireplace, a tile fireplace and a wall-mounted tv
Huge Living Room Ideas
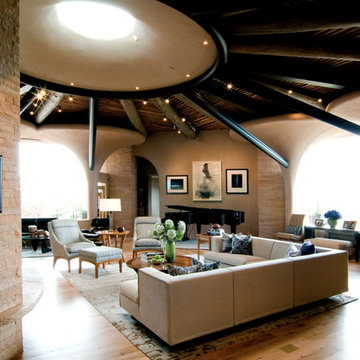
Amazing light and an expansive space dictated the wonderfully soft color palate of the family's gathering place.
Photo: Chris Martinez
Inspiration for a huge southwestern open concept bamboo floor living room remodel in Albuquerque with a music area and beige walls
Inspiration for a huge southwestern open concept bamboo floor living room remodel in Albuquerque with a music area and beige walls
1





