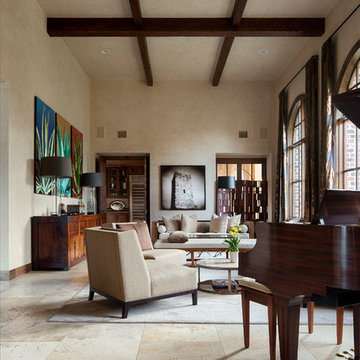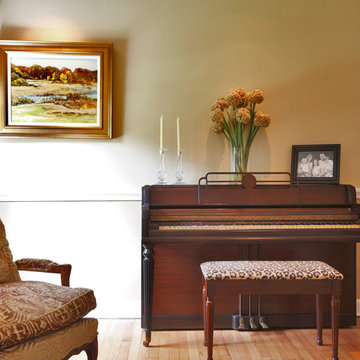Brown Living Room with a Music Area Ideas
Refine by:
Budget
Sort by:Popular Today
1 - 20 of 1,952 photos
Item 1 of 3
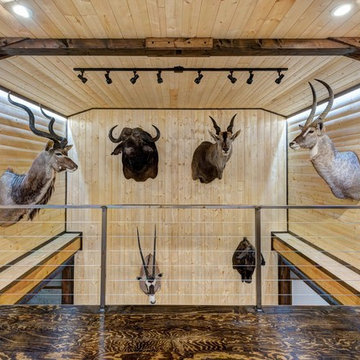
Grace Aston
Inspiration for a large craftsman loft-style living room remodel in Seattle with a music area
Inspiration for a large craftsman loft-style living room remodel in Seattle with a music area
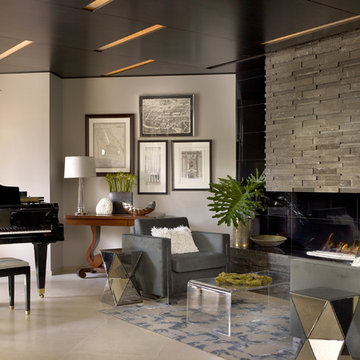
Residential Addition by Charles Vincent George Architects
Interior Design by Aimee Wertepny
Photographs by Tony Soluri
Example of a trendy open concept living room design in Chicago with a music area, gray walls, a ribbon fireplace and a stone fireplace
Example of a trendy open concept living room design in Chicago with a music area, gray walls, a ribbon fireplace and a stone fireplace
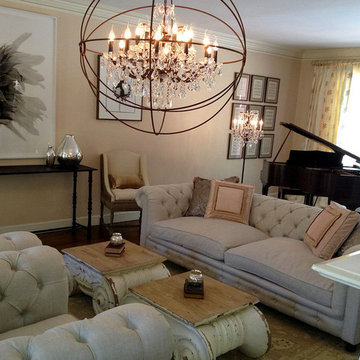
This formal living room and music room is the epitome of classic luxury. Distressed tables and a beautiful stone fireplace mix with custom lighting, chandelier and baby grand piano to create a truly beautiful space.

Photo by Vance Fox showing the dramatic Great Room, which is open to the Kitchen and Dining (not shown) & Rec Loft above. A large sliding glass door wall spills out onto both covered and uncovered terrace areas, for dining, relaxing by the fire or in the sunken spa.

Cedar ceilings and a live-edge walnut coffee table anchor the space with warmth. The scenic panorama includes Phoenix city lights and iconic Camelback Mountain in the distance.
Estancia Club
Builder: Peak Ventures
Interiors: Ownby Design
Photography: Jeff Zaruba

Jeff Dow Photography.
Large mountain style open concept dark wood floor and brown floor living room photo in Other with a stone fireplace, a wall-mounted tv, a music area, white walls and a wood stove
Large mountain style open concept dark wood floor and brown floor living room photo in Other with a stone fireplace, a wall-mounted tv, a music area, white walls and a wood stove
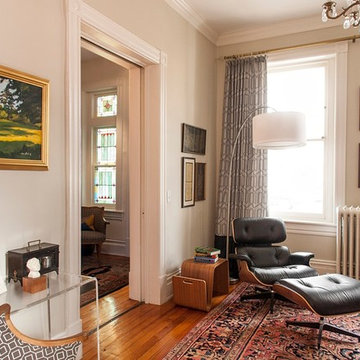
Jeff Glotzl
Example of a small eclectic enclosed medium tone wood floor living room design in Other with a music area, gray walls, a standard fireplace, a tile fireplace and no tv
Example of a small eclectic enclosed medium tone wood floor living room design in Other with a music area, gray walls, a standard fireplace, a tile fireplace and no tv
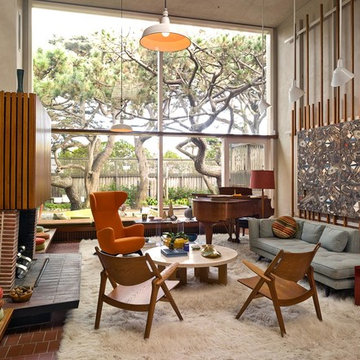
copyright wells campbell photography
Living room - mid-century modern living room idea in San Francisco with a music area, beige walls, a standard fireplace and a brick fireplace
Living room - mid-century modern living room idea in San Francisco with a music area, beige walls, a standard fireplace and a brick fireplace
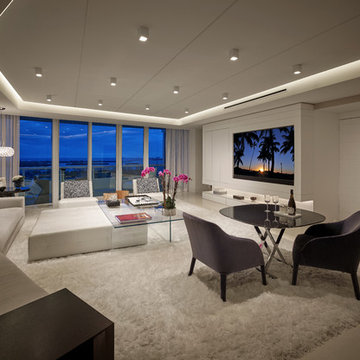
CH Construction group
Inspiration for a large contemporary open concept limestone floor living room remodel in Miami with a music area, white walls, no fireplace and a media wall
Inspiration for a large contemporary open concept limestone floor living room remodel in Miami with a music area, white walls, no fireplace and a media wall
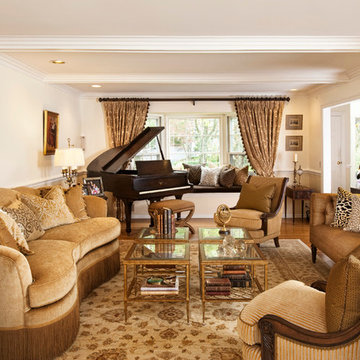
Living room - traditional enclosed living room idea in New York with a music area
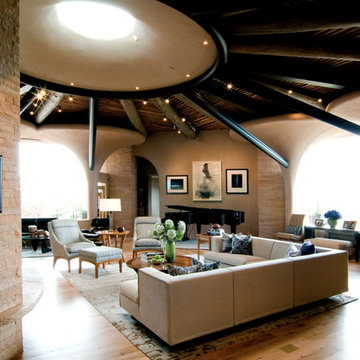
Amazing light and an expansive space dictated the wonderfully soft color palate of the family's gathering place.
Photo: Chris Martinez
Inspiration for a huge southwestern open concept bamboo floor living room remodel in Albuquerque with a music area and beige walls
Inspiration for a huge southwestern open concept bamboo floor living room remodel in Albuquerque with a music area and beige walls
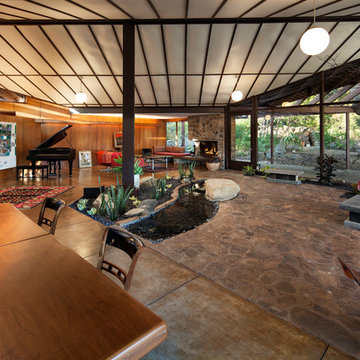
Designer: Allen Construction
General Contractor: Allen Construction
Photographer: Jim Bartsch Photography
Inspiration for a mid-sized 1960s open concept concrete floor living room remodel in Los Angeles with a music area, brown walls, a standard fireplace and a stone fireplace
Inspiration for a mid-sized 1960s open concept concrete floor living room remodel in Los Angeles with a music area, brown walls, a standard fireplace and a stone fireplace
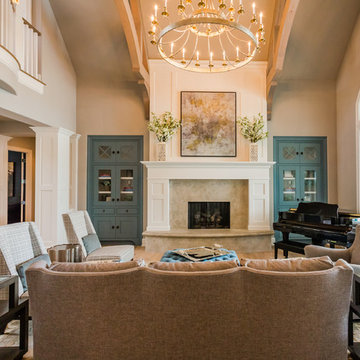
Elegant open concept light wood floor living room photo in Boise with a music area, beige walls, a standard fireplace and no tv
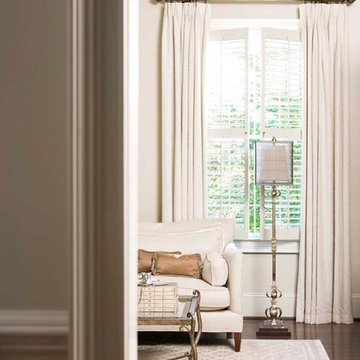
Linda McDougald, principal and lead designer of Linda McDougald Design l Postcard from Paris Home, re-designed and renovated her home, which now showcases an innovative mix of contemporary and antique furnishings set against a dramatic linen, white, and gray palette.
The English country home features floors of dark-stained oak, white painted hardwood, and Lagos Azul limestone. Antique lighting marks most every room, each of which is filled with exquisite antiques from France. At the heart of the re-design was an extensive kitchen renovation, now featuring a La Cornue Chateau range, Sub-Zero and Miele appliances, custom cabinetry, and Waterworks tile.
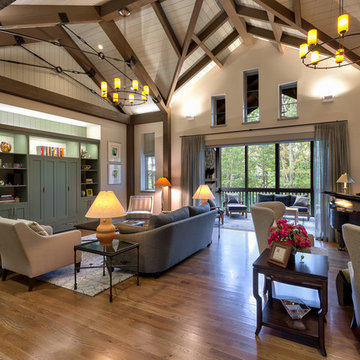
Kevin Meechan - Meechan Architectural Photography
Example of a large mountain style open concept medium tone wood floor and brown floor living room design in Other with gray walls, a media wall, a music area and no fireplace
Example of a large mountain style open concept medium tone wood floor and brown floor living room design in Other with gray walls, a media wall, a music area and no fireplace
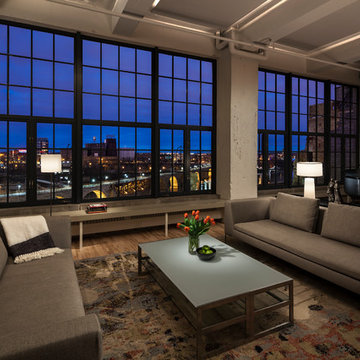
Architect: MSR Design
Photographer: Don Wong
Mid-sized urban open concept living room photo in Minneapolis with a music area and no tv
Mid-sized urban open concept living room photo in Minneapolis with a music area and no tv
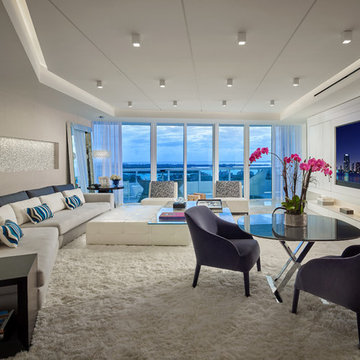
CH Construction group
Example of a large trendy open concept limestone floor living room design in Miami with a music area, white walls, no fireplace and a media wall
Example of a large trendy open concept limestone floor living room design in Miami with a music area, white walls, no fireplace and a media wall
Brown Living Room with a Music Area Ideas
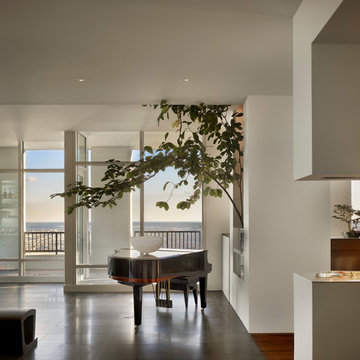
The Clients contacted Cecil Baker + Partners to reconfigure and remodel the top floor of a prominent Philadelphia high-rise into an urban pied-a-terre. The forty-five story apartment building, overlooking Washington Square Park and its surrounding neighborhoods, provided a modern shell for this truly contemporary renovation. Originally configured as three penthouse units, the 8,700 sf interior, as well as 2,500 square feet of terrace space, was to become a single residence with sweeping views of the city in all directions.
The Client’s mission was to create a city home for collecting and displaying contemporary glass crafts. Their stated desire was to cast an urban home that was, in itself, a gallery. While they enjoy a very vital family life, this home was targeted to their urban activities - entertainment being a central element.
The living areas are designed to be open and to flow into each other, with pockets of secondary functions. At large social events, guests feel free to access all areas of the penthouse, including the master bedroom suite. A main gallery was created in order to house unique, travelling art shows.
Stemming from their desire to entertain, the penthouse was built around the need for elaborate food preparation. Cooking would be visible from several entertainment areas with a “show” kitchen, provided for their renowned chef. Secondary preparation and cleaning facilities were tucked away.
The architects crafted a distinctive residence that is framed around the gallery experience, while also incorporating softer residential moments. Cecil Baker + Partners embraced every element of the new penthouse design beyond those normally associated with an architect’s sphere, from all material selections, furniture selections, furniture design, and art placement.
Barry Halkin and Todd Mason Photography
1






