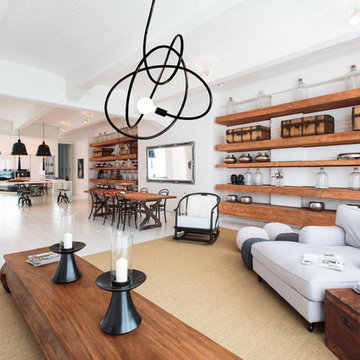White Floor Orange Living Room Ideas

David Calvert Photography
Example of a minimalist loft-style white floor living room design in Sacramento with blue walls, a ribbon fireplace and a metal fireplace
Example of a minimalist loft-style white floor living room design in Sacramento with blue walls, a ribbon fireplace and a metal fireplace

This custom home built above an existing commercial building was designed to be an urban loft. The firewood neatly stacked inside the custom blue steel metal shelves becomes a design element of the fireplace. Photo by Lincoln Barber
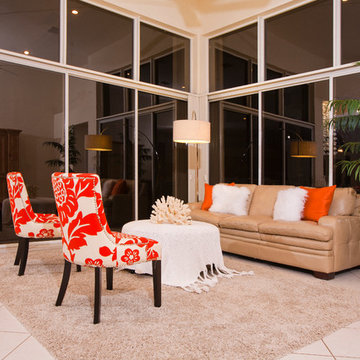
Inspiration for a large tropical open concept ceramic tile and white floor living room remodel in Miami with beige walls, no fireplace and a concealed tv
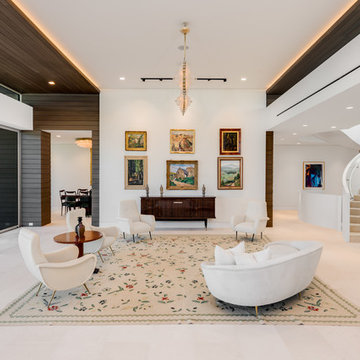
Example of a trendy formal and open concept white floor living room design in Miami with white walls and no tv
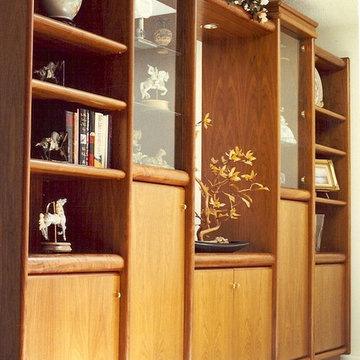
Walnut Display Cabinet
Mid-sized elegant white floor living room photo in Orange County with beige walls and no fireplace
Mid-sized elegant white floor living room photo in Orange County with beige walls and no fireplace
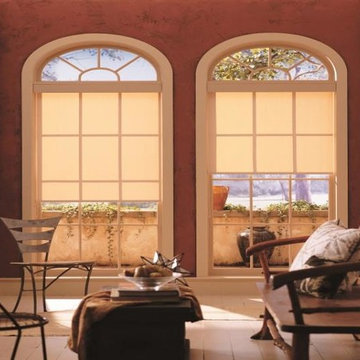
Example of a mid-sized southwest formal and enclosed painted wood floor and white floor living room design in Charleston with red walls
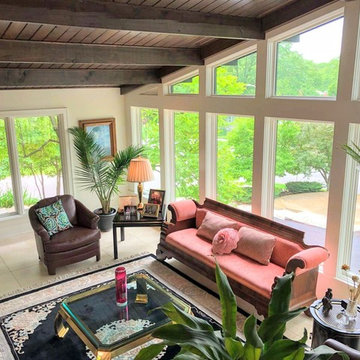
Floor to ceiling windows in this living room really open up the room and allow natural light to come in. The wooden beam ceilings are a wonderful contrast to the white walls and white marble floor.
Architect: Meyer Design
Photos: 716 Media
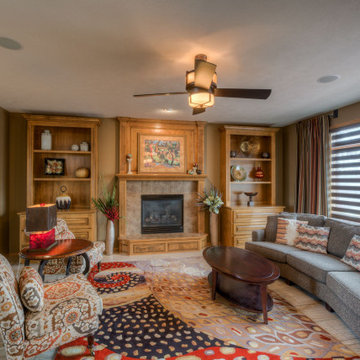
Living room - transitional white floor living room idea in Omaha with gray walls, a standard fireplace and a stone fireplace
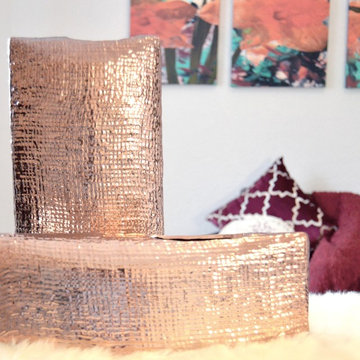
Our bold collection is confident and courageous. Inspired by Moroccan geometric patterns, the bold collection is fearless. This collection transforms traditional Moroccan influences into a contemporary look by implementing modern finishes as the gold rose lacquer with modern patterns. Adventurers who want to make a statement and looking to add color in their home will adore this set, and although a bold choice; it will bring warmth and style to any living room.
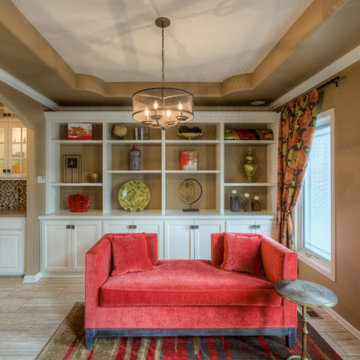
Inspiration for a contemporary white floor and coffered ceiling living room remodel in Omaha with beige walls
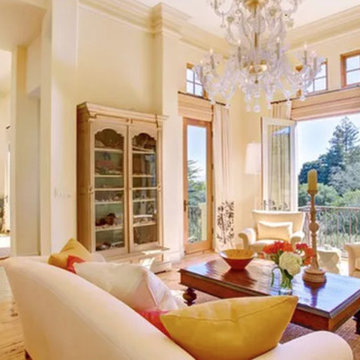
New ground up structure. All design and interiors Julie Glavin Design
Large transitional open concept light wood floor and white floor living room photo in San Francisco with beige walls, a standard fireplace and a plaster fireplace
Large transitional open concept light wood floor and white floor living room photo in San Francisco with beige walls, a standard fireplace and a plaster fireplace
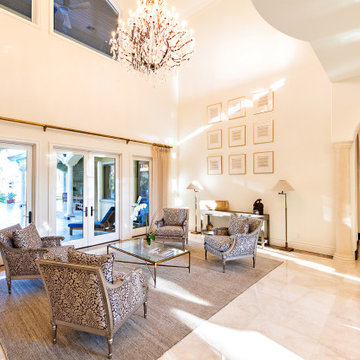
Inspiration for a mediterranean formal and open concept marble floor and white floor living room remodel in Tampa with white walls and no tv
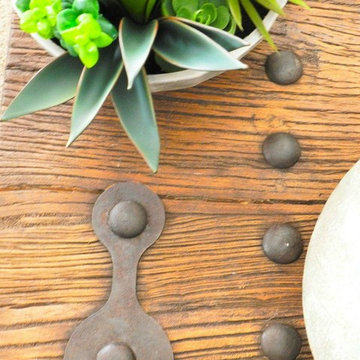
Small elegant carpeted and white floor living room photo in Milwaukee with blue walls, a standard fireplace and a brick fireplace

Modern living room
Living room - large contemporary open concept porcelain tile and white floor living room idea in Austin with white walls, a standard fireplace, a tile fireplace and no tv
Living room - large contemporary open concept porcelain tile and white floor living room idea in Austin with white walls, a standard fireplace, a tile fireplace and no tv

Tuscan white floor living room photo in Austin with white walls, a standard fireplace and a stone fireplace
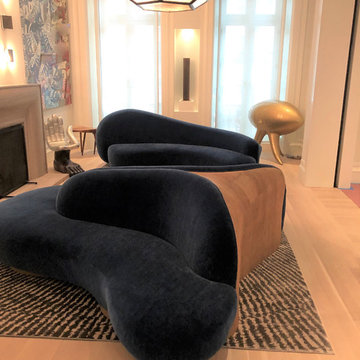
Inspiration for a large formal and loft-style light wood floor and white floor living room remodel in New York with white walls, a hanging fireplace, a stone fireplace and a wall-mounted tv
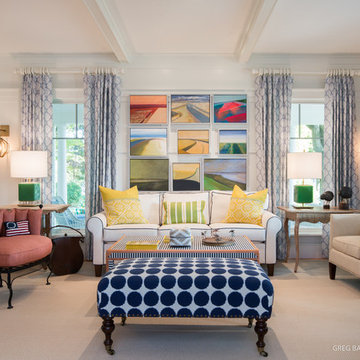
A home this vibrant is something to admire. We worked alongside Greg Baudoin Interior Design, who brought this home to life using color. Together, we saturated the cottage retreat with floor to ceiling personality and custom finishes. The rich color palette presented in the décor pairs beautifully with natural materials such as Douglas fir planks and maple end cut countertops.
Surprising features lie around every corner. In one room alone you’ll find a woven fabric ceiling and a custom wooden bench handcrafted by Birchwood carpenters. As you continue throughout the home, you’ll admire the custom made nickel slot walls and glimpses of brass hardware. As they say, the devil is in the detail.
Photo credit: Jacqueline Southby
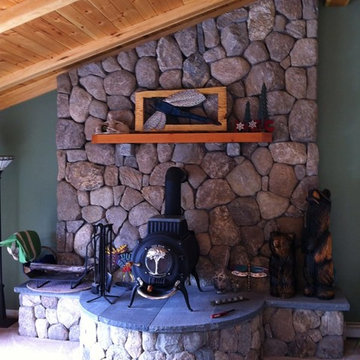
This gorgeous rustic inspired cobblestone fireplace is made Coastline natural thin stone veneer from the Quarry Mill. Coastline is a natural New England cobblestone. The pieces of natural stone veneer come in various colors, shapes and sizes. Coastline has a weathered and naturally rough texture with mainly earth tones. This thin stone veneer is a great fit on lake houses or coastal homes. Stones of this style can also be referred to as boulders or round side out stone. Coastline is unique because it is not a quarried stone by rather a natural fieldstone. Cobblestones can be used for both interior and exterior applications and are well suited for both large and small projects. For masons who are comfortable with and have experience installing cobblestones, they typically go quickly and have a medium to low installation cost.
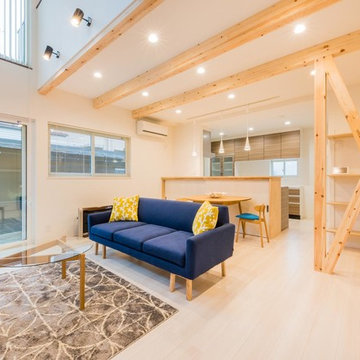
三世代の絆つなぐ木の温もりと寄り添う家
Zen formal and open concept plywood floor and white floor living room photo in Other with white walls and a tv stand
Zen formal and open concept plywood floor and white floor living room photo in Other with white walls and a tv stand
White Floor Orange Living Room Ideas
1






