Dark Wood Floor Pink Living Room Ideas
Refine by:
Budget
Sort by:Popular Today
1 - 20 of 95 photos
Item 1 of 3

Red walls, red light fixtures, dramatic but fun, doubles as a living room and music room, traditional house with eclectic furnishings, black and white photography of family over guitars, hanging guitars on walls to keep open space on floor, grand piano, custom #317 cocktail ottoman from the Christy Dillard Collection by Lorts, antique persian rug. Chris Little Photography
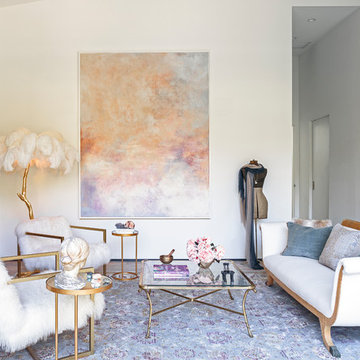
Inspiration for a transitional formal and open concept dark wood floor and brown floor living room remodel in Los Angeles with white walls, a standard fireplace and no tv
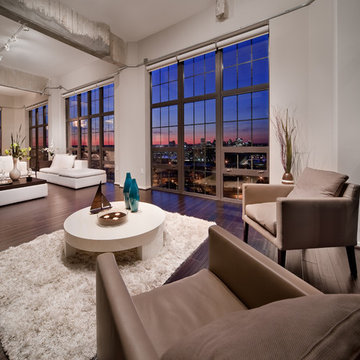
Living room - huge open concept dark wood floor living room idea in Baltimore with gray walls, no fireplace and a wall-mounted tv
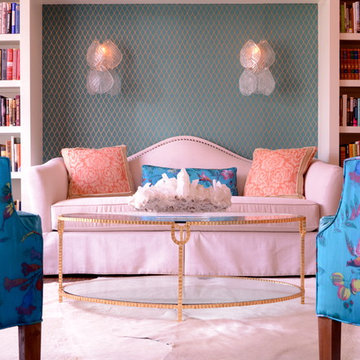
Michael Hunter Interior Photography
Inspiration for a mid-sized timeless dark wood floor and brown floor living room library remodel in Dallas with orange walls and no tv
Inspiration for a mid-sized timeless dark wood floor and brown floor living room library remodel in Dallas with orange walls and no tv
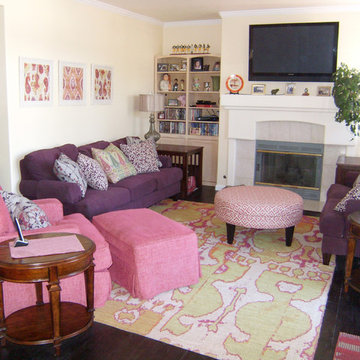
Mid-sized trendy enclosed dark wood floor living room photo in San Francisco with beige walls, a standard fireplace and a plaster fireplace
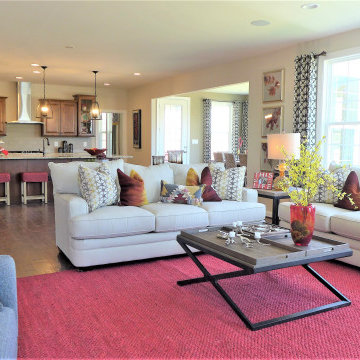
Large, deep sofas and chairs inviting you into this space to sit and stay awhile.
Large elegant open concept dark wood floor and brown floor living room photo in DC Metro with beige walls, a standard fireplace, a stone fireplace and a wall-mounted tv
Large elegant open concept dark wood floor and brown floor living room photo in DC Metro with beige walls, a standard fireplace, a stone fireplace and a wall-mounted tv
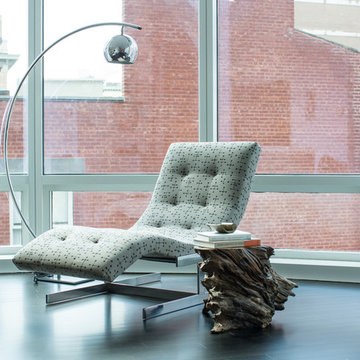
Great reading chair by the large glass windows. Vintage Milo Baughman chair and arc lamp.
Example of a minimalist dark wood floor living room design in New York with white walls and a wall-mounted tv
Example of a minimalist dark wood floor living room design in New York with white walls and a wall-mounted tv
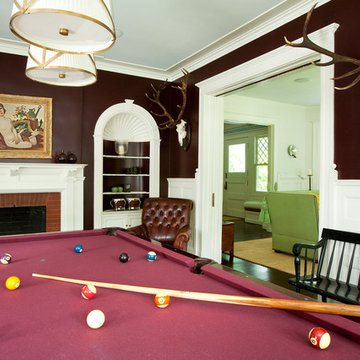
Example of a large classic enclosed dark wood floor and brown floor living room design in New York with brown walls, a standard fireplace, a brick fireplace and no tv
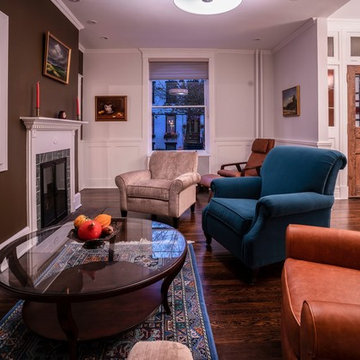
Brian L Jones Photography
Example of a mid-sized classic enclosed dark wood floor and brown floor living room design in Boston with white walls, a standard fireplace, a brick fireplace and a concealed tv
Example of a mid-sized classic enclosed dark wood floor and brown floor living room design in Boston with white walls, a standard fireplace, a brick fireplace and a concealed tv
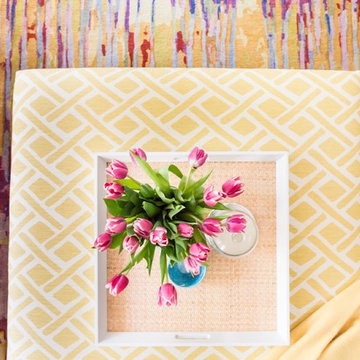
Living room - mid-sized transitional formal and enclosed dark wood floor living room idea in Los Angeles with beige walls, a standard fireplace and a stone fireplace
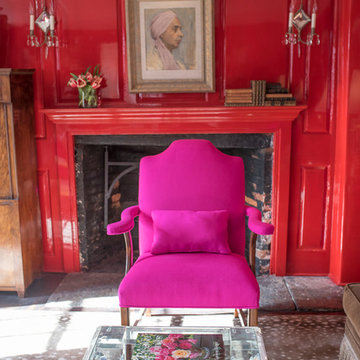
Jennifer Cardinal Photography LLC
Large eclectic enclosed dark wood floor and brown floor living room library photo in Bridgeport with red walls, no tv, a standard fireplace and a brick fireplace
Large eclectic enclosed dark wood floor and brown floor living room library photo in Bridgeport with red walls, no tv, a standard fireplace and a brick fireplace
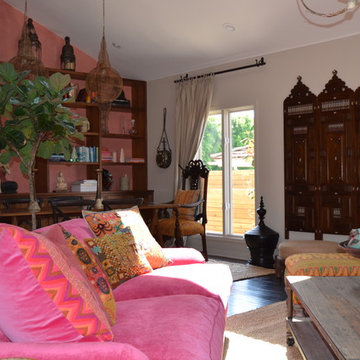
Colorful , Asian inspired living room .
Photo: Suzanne Currie
Living room - large eclectic open concept dark wood floor living room idea in Orange County with pink walls and a plaster fireplace
Living room - large eclectic open concept dark wood floor living room idea in Orange County with pink walls and a plaster fireplace
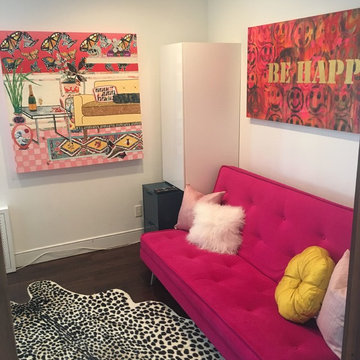
Living room - mid-sized eclectic dark wood floor and brown floor living room idea in New York with white walls
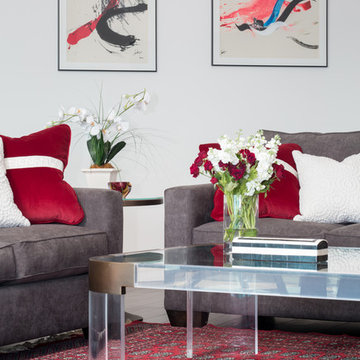
The view is the focal point in this condo high above Wilshire Blvd. in the Westwood section of Los Angeles. We added a floor to ceiling stone gas fireplace to a previously bare wall for added drama and enjoyment. Pops of red punctuate the gray and ivory color scheme and coordinate beautifully with the clients art.
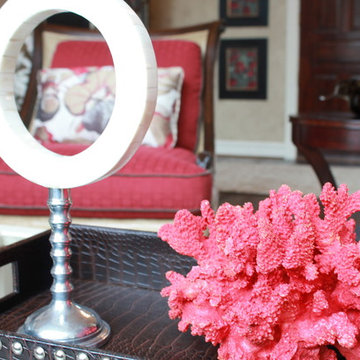
A formal living room with soft lines, a transitional, light and airy feel to the space with a pop of red and gold.
Example of a large trendy formal and open concept dark wood floor living room design in Dallas with beige walls, a standard fireplace, a wood fireplace surround and no tv
Example of a large trendy formal and open concept dark wood floor living room design in Dallas with beige walls, a standard fireplace, a wood fireplace surround and no tv

Vibrant living room room with tufted velvet sectional, lacquer & marble cocktail table, colorful oriental rug, pink grasscloth wallcovering, black ceiling, and brass accents. Photo by Kyle Born.
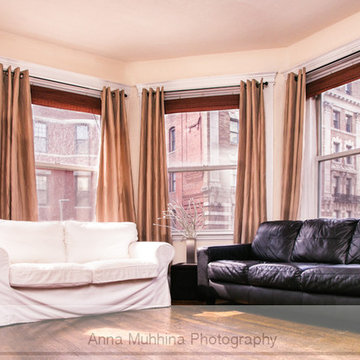
Anna Muhhina Photography
Example of an ornate open concept dark wood floor living room design in Boston with yellow walls
Example of an ornate open concept dark wood floor living room design in Boston with yellow walls
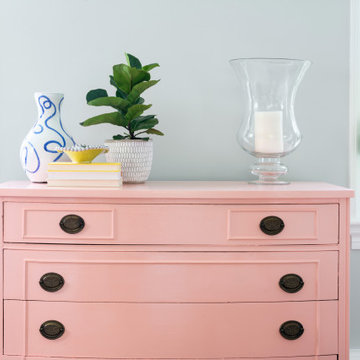
We added crown moulding to and continued the new red oak flooring in this cheerful room. Larina Kase of Larina Kase Interior Designs in Wayne, PA, designed the beautiful pink chest of drawers.
The main projects in this Wayne, PA home were renovating the kitchen and the master bathroom, but we also updated the mudroom and the dining room. Using different materials and textures in light colors, we opened up and brightened this lovely home giving it an overall light and airy feel. Interior Designer Larina Kase, of Wayne, PA, used furniture and accent pieces in bright or contrasting colors that really shine against the light, neutral colored palettes in each room.
Rudloff Custom Builders has won Best of Houzz for Customer Service in 2014, 2015 2016, 2017 and 2019. We also were voted Best of Design in 2016, 2017, 2018, 2019 which only 2% of professionals receive. Rudloff Custom Builders has been featured on Houzz in their Kitchen of the Week, What to Know About Using Reclaimed Wood in the Kitchen as well as included in their Bathroom WorkBook article. We are a full service, certified remodeling company that covers all of the Philadelphia suburban area. This business, like most others, developed from a friendship of young entrepreneurs who wanted to make a difference in their clients’ lives, one household at a time. This relationship between partners is much more than a friendship. Edward and Stephen Rudloff are brothers who have renovated and built custom homes together paying close attention to detail. They are carpenters by trade and understand concept and execution. Rudloff Custom Builders will provide services for you with the highest level of professionalism, quality, detail, punctuality and craftsmanship, every step of the way along our journey together.
Specializing in residential construction allows us to connect with our clients early in the design phase to ensure that every detail is captured as you imagined. One stop shopping is essentially what you will receive with Rudloff Custom Builders from design of your project to the construction of your dreams, executed by on-site project managers and skilled craftsmen. Our concept: envision our client’s ideas and make them a reality. Our mission: CREATING LIFETIME RELATIONSHIPS BUILT ON TRUST AND INTEGRITY.
Photo Credit: Jon Friedrich
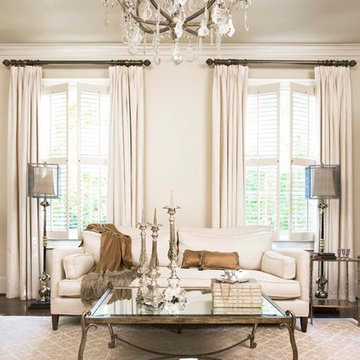
Linda McDougald, principal and lead designer of Linda McDougald Design l Postcard from Paris Home, re-designed and renovated her home, which now showcases an innovative mix of contemporary and antique furnishings set against a dramatic linen, white, and gray palette.
The English country home features floors of dark-stained oak, white painted hardwood, and Lagos Azul limestone. Antique lighting marks most every room, each of which is filled with exquisite antiques from France. At the heart of the re-design was an extensive kitchen renovation, now featuring a La Cornue Chateau range, Sub-Zero and Miele appliances, custom cabinetry, and Waterworks tile.
Dark Wood Floor Pink Living Room Ideas

We infused jewel tones and fun art into this Austin home.
Project designed by Sara Barney’s Austin interior design studio BANDD DESIGN. They serve the entire Austin area and its surrounding towns, with an emphasis on Round Rock, Lake Travis, West Lake Hills, and Tarrytown.
For more about BANDD DESIGN, click here: https://bandddesign.com/
To learn more about this project, click here: https://bandddesign.com/austin-artistic-home/
1





