Loft-Style White Living Room Ideas
Refine by:
Budget
Sort by:Popular Today
1 - 20 of 3,667 photos
Item 1 of 3

Established in 1895 as a warehouse for the spice trade, 481 Washington was built to last. With its 25-inch-thick base and enchanting Beaux Arts facade, this regal structure later housed a thriving Hudson Square printing company. After an impeccable renovation, the magnificent loft building’s original arched windows and exquisite cornice remain a testament to the grandeur of days past. Perfectly anchored between Soho and Tribeca, Spice Warehouse has been converted into 12 spacious full-floor lofts that seamlessly fuse old-world character with modern convenience.
Steps from the Hudson River, Spice Warehouse is within walking distance of renowned restaurants, famed art galleries, specialty shops and boutiques. With its golden sunsets and outstanding facilities, this is the ideal destination for those seeking the tranquil pleasures of the Hudson River waterfront.
Expansive private floor residences were designed to be both versatile and functional, each with 3- to 4-bedrooms, 3 full baths, and a home office. Several residences enjoy dramatic Hudson River views.
This open space has been designed to accommodate a perfect Tribeca city lifestyle for entertaining, relaxing and working.
This living room design reflects a tailored “old-world” look, respecting the original features of the Spice Warehouse. With its high ceilings, arched windows, original brick wall and iron columns, this space is a testament of ancient time and old world elegance.
The design choices are a combination of neutral, modern finishes such as the Oak natural matte finish floors and white walls, white shaker style kitchen cabinets, combined with a lot of texture found in the brick wall, the iron columns and the various fabrics and furniture pieces finishes used throughout the space and highlighted by a beautiful natural light brought in through a wall of arched windows.
The layout is open and flowing to keep the feel of grandeur of the space so each piece and design finish can be admired individually.
As soon as you enter, a comfortable Eames lounge chair invites you in, giving her back to a solid brick wall adorned by the “cappuccino” art photography piece by Francis Augustine and surrounded by flowing linen taupe window drapes and a shiny cowhide rug.
The cream linen sectional sofa takes center stage, with its sea of textures pillows, giving it character, comfort and uniqueness. The living room combines modern lines such as the Hans Wegner Shell chairs in walnut and black fabric with rustic elements such as this one of a kind Indonesian antique coffee table, giant iron antique wall clock and hand made jute rug which set the old world tone for an exceptional interior.
Photography: Francis Augustine
Expansive private floor residences were designed to be both versatile and functional, each with 3 to 4 bedrooms, 3 full baths, and a home office. Several residences enjoy dramatic Hudson River views.
This open space has been designed to accommodate a perfect Tribeca city lifestyle for entertaining, relaxing and working.
This living room design reflects a tailored “old world” look, respecting the original features of the Spice Warehouse. With its high ceilings, arched windows, original brick wall and iron columns, this space is a testament of ancient time and old world elegance.
The design choices are a combination of neutral, modern finishes such as the Oak natural matte finish floors and white walls, white shaker style kitchen cabinets, combined with a lot of texture found in the brick wall, the iron columns and the various fabrics and furniture pieces finishes used thorughout the space and highlited by a beautiful natural light brought in through a wall of arched windows.
The layout is open and flowing to keep the feel of grandeur of the space so each piece and design finish can be admired individually.
As soon as you enter, a comfortable Eames Lounge chair invites you in, giving her back to a solid brick wall adorned by the “cappucino” art photography piece by Francis Augustine and surrounded by flowing linen taupe window drapes and a shiny cowhide rug.
The cream linen sectional sofa takes center stage, with its sea of textures pillows, giving it character, comfort and uniqueness. The living room combines modern lines such as the Hans Wegner Shell chairs in walnut and black fabric with rustic elements such as this one of a kind Indonesian antique coffee table, giant iron antique wall clock and hand made jute rug which set the old world tone for an exceptional interior.
Photography: Francis Augustine
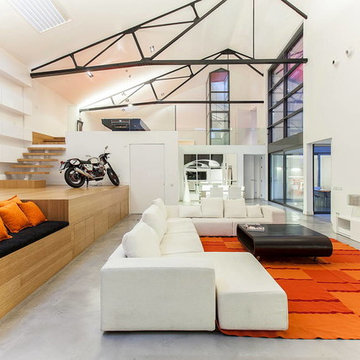
Huge trendy formal and loft-style concrete floor and gray floor living room photo in Los Angeles with white walls
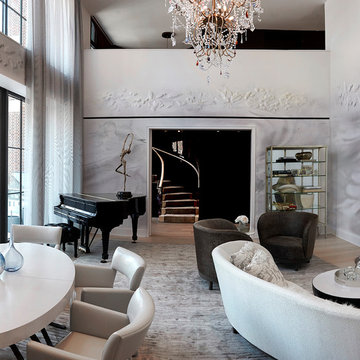
An expansive family duplex on the Upper East Side of Manhattan, expertly curated with an artist's eye, creating a luxurious, warm and harmonious, gallery-like environment.
Entering the double-height living room, the crystal, and hand-blown glass chandelier takes center stage. A traditional design with a contemporary edge, it features whimsical animals that playfully reveal themselves and can be more closely observed from the second-floor mezzanine.
A distinctive, hand-made, artisan interior, filled with custom architectural appointments; each feature crafted to reflect the individual personalities of the family.
Joe Ginsberg's vision was developed to provide a unique level of execution while synchronizing the needs and goals of the client.
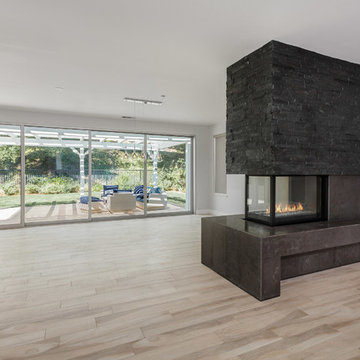
Modern Home Remodel
Large trendy formal and loft-style light wood floor and brown floor living room photo in Los Angeles with white walls, a two-sided fireplace, a stone fireplace and a media wall
Large trendy formal and loft-style light wood floor and brown floor living room photo in Los Angeles with white walls, a two-sided fireplace, a stone fireplace and a media wall

Living room featuring modern steel and wood fireplace wall with upper-level loft and horizontal round bar railings.
Floating Stairs and Railings by Keuka Studios
www.Keuka-Studios.com
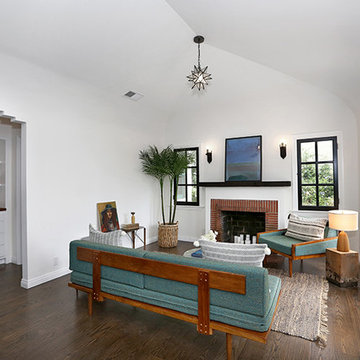
Living room - small southwestern loft-style medium tone wood floor living room idea in Los Angeles with white walls, a standard fireplace and a brick fireplace

A stunning farmhouse styled home is given a light and airy contemporary design! Warm neutrals, clean lines, and organic materials adorn every room, creating a bright and inviting space to live.
The rectangular swimming pool, library, dark hardwood floors, artwork, and ornaments all entwine beautifully in this elegant home.
Project Location: The Hamptons. Project designed by interior design firm, Betty Wasserman Art & Interiors. From their Chelsea base, they serve clients in Manhattan and throughout New York City, as well as across the tri-state area and in The Hamptons.
For more about Betty Wasserman, click here: https://www.bettywasserman.com/
To learn more about this project, click here: https://www.bettywasserman.com/spaces/modern-farmhouse/
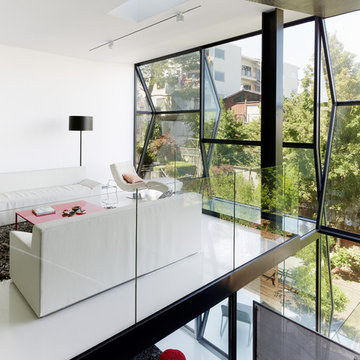
Living room - modern loft-style white floor living room idea in San Francisco with white walls and no tv
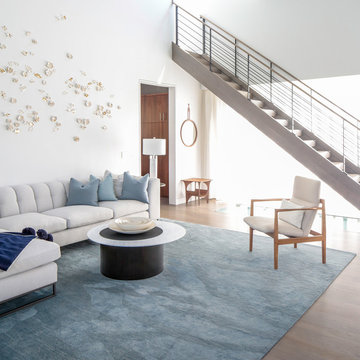
Modern luxury meets warm farmhouse in this Southampton home! Scandinavian inspired furnishings and light fixtures create a clean and tailored look, while the natural materials found in accent walls, casegoods, the staircase, and home decor hone in on a homey feel. An open-concept interior that proves less can be more is how we’d explain this interior. By accentuating the “negative space,” we’ve allowed the carefully chosen furnishings and artwork to steal the show, while the crisp whites and abundance of natural light create a rejuvenated and refreshed interior.
This sprawling 5,000 square foot home includes a salon, ballet room, two media rooms, a conference room, multifunctional study, and, lastly, a guest house (which is a mini version of the main house).
Project Location: Southamptons. Project designed by interior design firm, Betty Wasserman Art & Interiors. From their Chelsea base, they serve clients in Manhattan and throughout New York City, as well as across the tri-state area and in The Hamptons.
For more about Betty Wasserman, click here: https://www.bettywasserman.com/
To learn more about this project, click here: https://www.bettywasserman.com/spaces/southampton-modern-farmhouse/
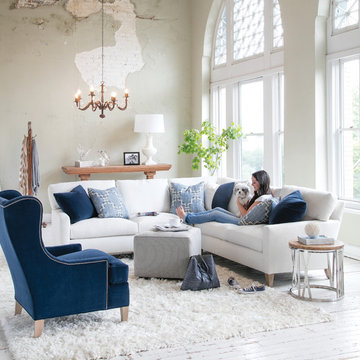
Pretty. Smart. The Huntington House 2100 MODERN sectional is shown here in a brilliant white performance linen from Crypton Home, making it not only gorgeous but also stain resistant and easy to clean. Also shown: 7445-50 wingback chair in a gorgeous navy velvet, also from Crypton Home.
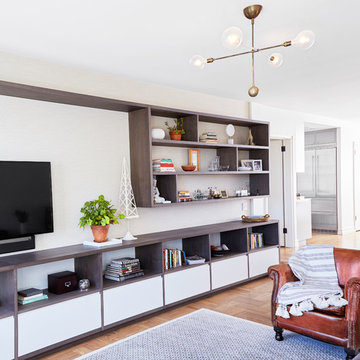
alyssa kirsten
Example of a mid-sized trendy loft-style medium tone wood floor living room library design in New York with white walls, no fireplace and a wall-mounted tv
Example of a mid-sized trendy loft-style medium tone wood floor living room library design in New York with white walls, no fireplace and a wall-mounted tv
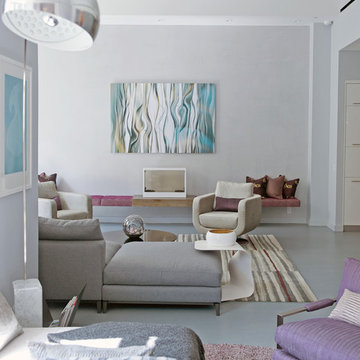
We gave this unique loft contemporary gallery-styled designy featuring flat-panel cabinets, white backsplash and mosaic tile backsplash, a soft color palette, and textures which all come to life in this gorgeous, sophisticated space!
For more about Betty Wasserman, click here: https://www.bettywasserman.com/
To learn more about this project, click here: https://www.bettywasserman.com/spaces/south-chelsea-loft/

Example of a mid-sized minimalist loft-style medium tone wood floor and yellow floor living room design in DC Metro with a bar, white walls, no fireplace and no tv
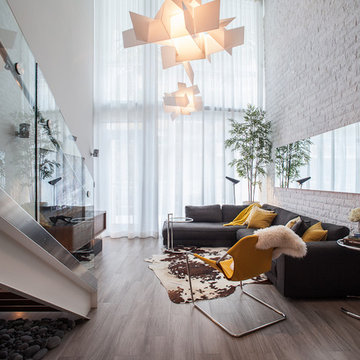
Tatiana Moreira
StyleHaus Design
Photo by: Emilio Collavino
Inspiration for a mid-sized modern loft-style living room remodel in Miami with white walls, no fireplace and a wall-mounted tv
Inspiration for a mid-sized modern loft-style living room remodel in Miami with white walls, no fireplace and a wall-mounted tv
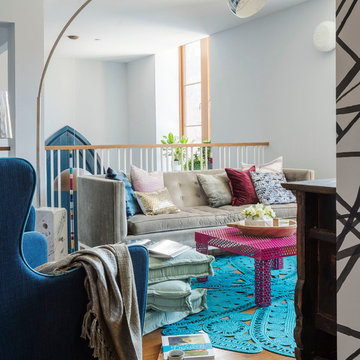
Matthew Williams
Example of a mid-sized eclectic loft-style living room design in New York with no fireplace
Example of a mid-sized eclectic loft-style living room design in New York with no fireplace
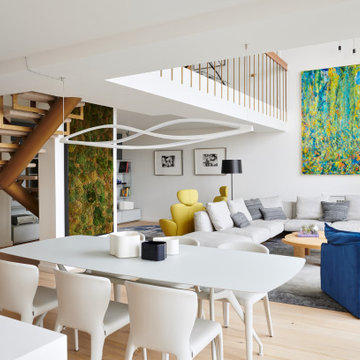
Large trendy loft-style light wood floor living room photo in San Francisco with white walls and a concealed tv
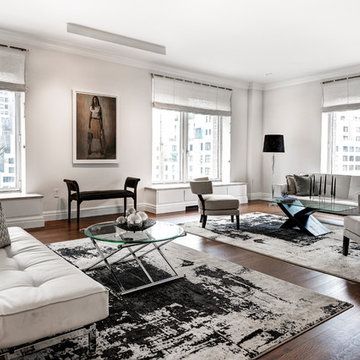
Richard Silver Photo
Inspiration for a large modern loft-style dark wood floor living room remodel in New York with white walls, no fireplace and no tv
Inspiration for a large modern loft-style dark wood floor living room remodel in New York with white walls, no fireplace and no tv
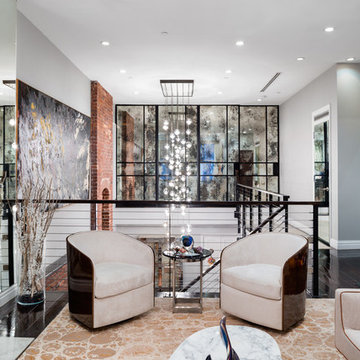
Example of a trendy formal and loft-style living room design in New York with gray walls and a standard fireplace
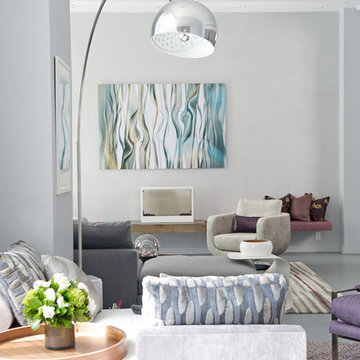
We gave this unique loft contemporary gallery-styled designy featuring flat-panel cabinets, white backsplash and mosaic tile backsplash, a soft color palette, and textures which all come to life in this gorgeous, sophisticated space!
For more about Betty Wasserman, click here: https://www.bettywasserman.com/
To learn more about this project, click here: https://www.bettywasserman.com/spaces/south-chelsea-loft/
Loft-Style White Living Room Ideas
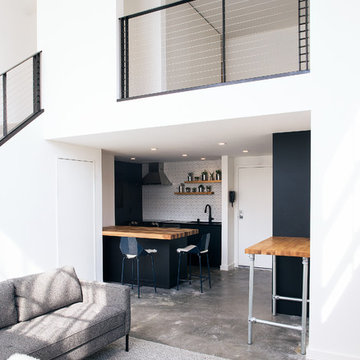
SF Mission District Loft Renovation -- Entry, Living, Kitchen, & Loft
Example of a small trendy loft-style concrete floor and gray floor living room design in San Francisco with white walls
Example of a small trendy loft-style concrete floor and gray floor living room design in San Francisco with white walls
1





