Living Room with a Corner Fireplace and a Wall-Mounted TV Ideas
Refine by:
Budget
Sort by:Popular Today
1 - 20 of 3,064 photos

This compact beach cottage has breathtaking views of the Puget Sound. The cottage was completely gutted including the main support beams to allow for a more functional floor plan. From there the colors, materials and finishes were hand selected to enhance the setting and create a low-maintance high comfort second home for these clients.
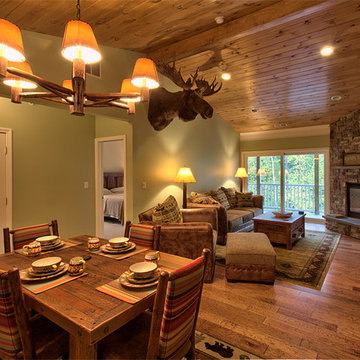
New flooring, paint, furniture, lighting, and a knotty pine ceiling amongst other things.
Inspiration for a mid-sized timeless open concept dark wood floor and brown floor living room remodel in Burlington with green walls, a corner fireplace, a stone fireplace and a wall-mounted tv
Inspiration for a mid-sized timeless open concept dark wood floor and brown floor living room remodel in Burlington with green walls, a corner fireplace, a stone fireplace and a wall-mounted tv
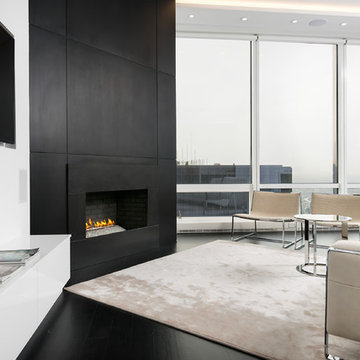
Jim Tschetter
Living room - small contemporary formal and open concept dark wood floor living room idea in Chicago with white walls, a corner fireplace and a wall-mounted tv
Living room - small contemporary formal and open concept dark wood floor living room idea in Chicago with white walls, a corner fireplace and a wall-mounted tv

A mixture of classic construction and modern European furnishings redefines mountain living in this second home in charming Lahontan in Truckee, California. Designed for an active Bay Area family, this home is relaxed, comfortable and fun.

We created this beautiful high fashion living, formal dining and entry for a client who wanted just that... Soaring cellings called for a board and batten feature wall, crystal chandelier and 20-foot custom curtain panels with gold and acrylic rods.
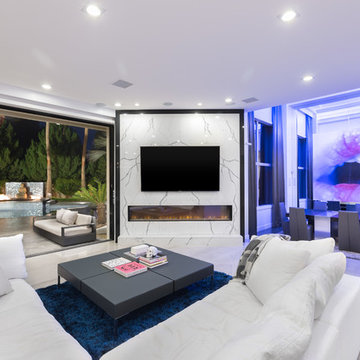
Photography: David Marquardt
Living room - mid-sized contemporary open concept porcelain tile and white floor living room idea in Las Vegas with white walls, a corner fireplace, a stone fireplace and a wall-mounted tv
Living room - mid-sized contemporary open concept porcelain tile and white floor living room idea in Las Vegas with white walls, a corner fireplace, a stone fireplace and a wall-mounted tv
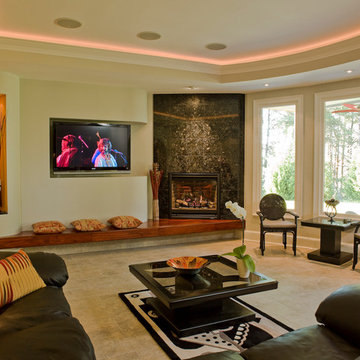
Lakeside Terrace Level Fireplace
Example of a minimalist enclosed carpeted living room design in Atlanta with beige walls, a corner fireplace, a wall-mounted tv and a stone fireplace
Example of a minimalist enclosed carpeted living room design in Atlanta with beige walls, a corner fireplace, a wall-mounted tv and a stone fireplace
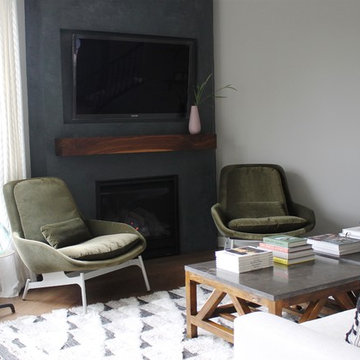
Carrie Charest Valentine
1960s open concept medium tone wood floor and brown floor living room photo in Minneapolis with beige walls, a corner fireplace, a plaster fireplace and a wall-mounted tv
1960s open concept medium tone wood floor and brown floor living room photo in Minneapolis with beige walls, a corner fireplace, a plaster fireplace and a wall-mounted tv
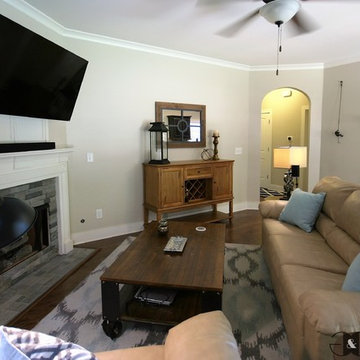
Mid-sized transitional open concept medium tone wood floor and brown floor living room photo in Atlanta with gray walls, a corner fireplace, a stone fireplace and a wall-mounted tv
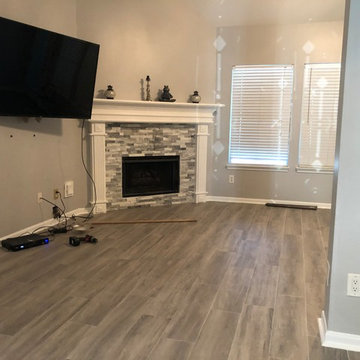
Example of a mid-sized minimalist enclosed porcelain tile and gray floor living room design in Houston with gray walls, a corner fireplace, a stone fireplace and a wall-mounted tv

Casey Dunn Photography
Inspiration for a large contemporary open concept medium tone wood floor living room remodel in Austin with a corner fireplace, beige walls, a stone fireplace and a wall-mounted tv
Inspiration for a large contemporary open concept medium tone wood floor living room remodel in Austin with a corner fireplace, beige walls, a stone fireplace and a wall-mounted tv

Example of a huge trendy open concept beige floor living room design in Las Vegas with brown walls, a corner fireplace, a stone fireplace and a wall-mounted tv

Philip Wegener Photography
Example of a mid-sized transitional enclosed carpeted living room design in Denver with a bar, gray walls, a corner fireplace, a tile fireplace and a wall-mounted tv
Example of a mid-sized transitional enclosed carpeted living room design in Denver with a bar, gray walls, a corner fireplace, a tile fireplace and a wall-mounted tv

Mountain Peek is a custom residence located within the Yellowstone Club in Big Sky, Montana. The layout of the home was heavily influenced by the site. Instead of building up vertically the floor plan reaches out horizontally with slight elevations between different spaces. This allowed for beautiful views from every space and also gave us the ability to play with roof heights for each individual space. Natural stone and rustic wood are accented by steal beams and metal work throughout the home.
(photos by Whitney Kamman)

area rug, arts and crafts, cabin, cathedral ceiling, large window, overstuffed, paprika, red sofa, rustic, stone coffee table, stone fireplace, tv over fireplace, wood ceiling,
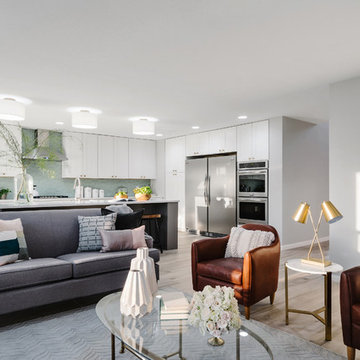
Mid-sized minimalist open concept porcelain tile living room photo in Austin with gray walls, a corner fireplace, a stone fireplace and a wall-mounted tv
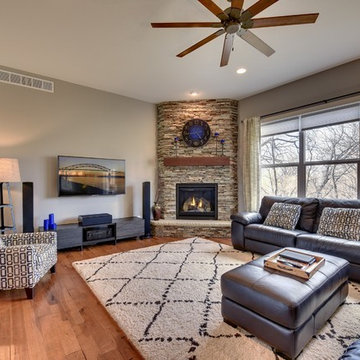
Spacecrafting, LLC.
Living room - craftsman medium tone wood floor living room idea in Minneapolis with gray walls, a corner fireplace, a stone fireplace and a wall-mounted tv
Living room - craftsman medium tone wood floor living room idea in Minneapolis with gray walls, a corner fireplace, a stone fireplace and a wall-mounted tv
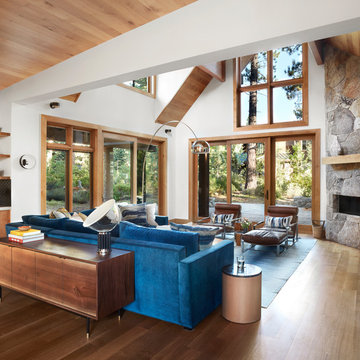
A mixture of classic construction and modern European furnishings redefines mountain living in this second home in charming Lahontan in Truckee, California. Designed for an active Bay Area family, this home is relaxed, comfortable and fun.
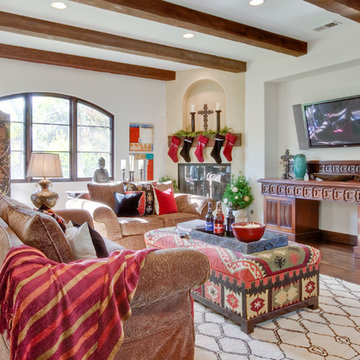
Interior design by Studio Blu. www.studioblu.net Luke Gibson Photography www.lukegibsonphotography.com
Inspiration for a mediterranean dark wood floor living room remodel in Los Angeles with beige walls, a corner fireplace and a wall-mounted tv
Inspiration for a mediterranean dark wood floor living room remodel in Los Angeles with beige walls, a corner fireplace and a wall-mounted tv
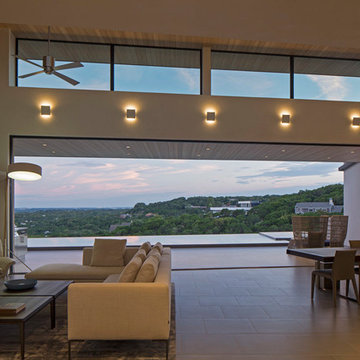
Nestled in the hill country along Redbud Trail, this home sits on top of a ridge and is defined by its views. The drop-off in the sloping terrain is enhanced by a low-slung building form, creating its own drama through expressive angles in the living room and each bedroom as they turn to face the landscape. Deep overhangs follow the perimeter of the house to create shade and shelter along the outdoor spaces.
Photography by Paul Bardagjy
Living Room with a Corner Fireplace and a Wall-Mounted TV Ideas
1





