Light Wood Floor Living Room with a Ribbon Fireplace Ideas
Refine by:
Budget
Sort by:Popular Today
1 - 20 of 5,047 photos
Item 1 of 4

Lavish Transitional living room with soaring white geometric (octagonal) coffered ceiling and panel molding. The room is accented by black architectural glazing and door trim. The second floor landing/balcony, with glass railing, provides a great view of the two story book-matched marble ribbon fireplace.
Architect: Hierarchy Architecture + Design, PLLC
Interior Designer: JSE Interior Designs
Builder: True North
Photographer: Adam Kane Macchia
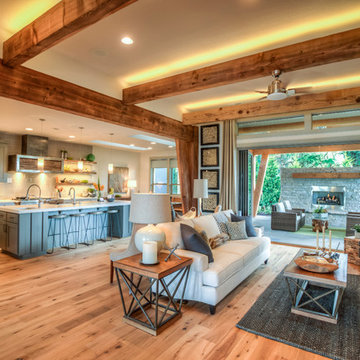
Arrow Timber Framing
9726 NE 302nd St, Battle Ground, WA 98604
(360) 687-1868
Web Site: https://www.arrowtimber.com

Making the most of a wooded lot and interior courtyard, Braxton Werner and Paul Field of Wernerfield Architects transformed this former 1960s ranch house to an inviting yet unapologetically modern home. Outfitted with Western Window Systems products throughout, the home’s beautiful exterior views are framed with large expanses of glass that let in loads of natural light. Multi-slide doors in the bedroom and living areas connect the outdoors with the home’s family-friendly interiors.
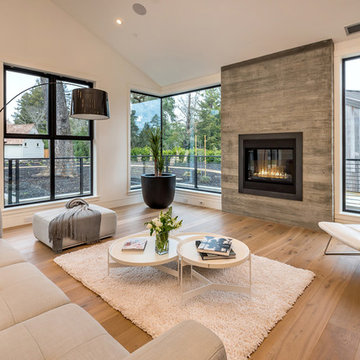
Example of a danish light wood floor living room design in San Francisco with white walls and a ribbon fireplace

Inspiration for a large coastal open concept light wood floor, gray floor and shiplap wall living room remodel in Other with green walls, a ribbon fireplace, a shiplap fireplace and a wall-mounted tv

Inspiration for a cottage light wood floor and beige floor living room remodel in Seattle with white walls, a ribbon fireplace, a wood fireplace surround and a wall-mounted tv
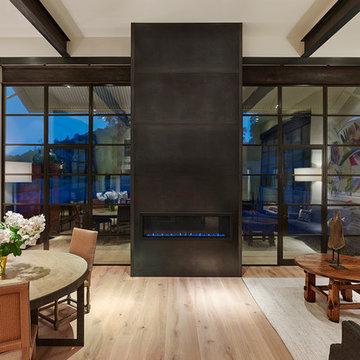
Example of a trendy formal and open concept light wood floor living room design in San Francisco with beige walls, a ribbon fireplace, a metal fireplace and no tv

Example of a mid-sized trendy open concept light wood floor and beige floor living room design in Denver with a ribbon fireplace, white walls and a tile fireplace

Example of a minimalist open concept light wood floor, beige floor and exposed beam living room design in Phoenix with white walls, a ribbon fireplace, a plaster fireplace and a wall-mounted tv

Modular meets modern, enhanced by the Modern Linear fireplace's panoramic view
Inspiration for a mid-sized modern light wood floor living room remodel in Albuquerque with a ribbon fireplace, a plaster fireplace, beige walls and no tv
Inspiration for a mid-sized modern light wood floor living room remodel in Albuquerque with a ribbon fireplace, a plaster fireplace, beige walls and no tv

Example of a large minimalist formal and enclosed light wood floor and beige floor living room design in Other with white walls, a ribbon fireplace, a metal fireplace and no tv

Mid-sized minimalist open concept and formal light wood floor and beige floor living room photo in Houston with beige walls, a ribbon fireplace, a stone fireplace and no tv
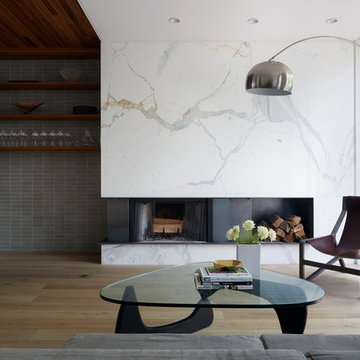
Photos: MIkiko Kikuyama
Example of a trendy formal and open concept light wood floor living room design in New York with a ribbon fireplace
Example of a trendy formal and open concept light wood floor living room design in New York with a ribbon fireplace
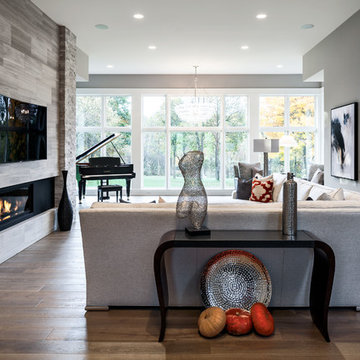
The Cicero is a modern styled home for today’s contemporary lifestyle. It features sweeping facades with deep overhangs, tall windows, and grand outdoor patio. The contemporary lifestyle is reinforced through a visually connected array of communal spaces. The kitchen features a symmetrical plan with large island and is connected to the dining room through a wide opening flanked by custom cabinetry. Adjacent to the kitchen, the living and sitting rooms are connected to one another by a see-through fireplace. The communal nature of this plan is reinforced downstairs with a lavish wet-bar and roomy living space, perfect for entertaining guests. Lastly, with vaulted ceilings and grand vistas, the master suite serves as a cozy retreat from today’s busy lifestyle.
Photographer: Brad Gillette

Eric Zepeda
Living room - large contemporary open concept light wood floor and gray floor living room idea in San Francisco with a ribbon fireplace, a stone fireplace, beige walls and a wall-mounted tv
Living room - large contemporary open concept light wood floor and gray floor living room idea in San Francisco with a ribbon fireplace, a stone fireplace, beige walls and a wall-mounted tv

photography: Viktor Ramos
Example of a mid-sized minimalist light wood floor living room design in Cincinnati with white walls, a ribbon fireplace, a stone fireplace and a wall-mounted tv
Example of a mid-sized minimalist light wood floor living room design in Cincinnati with white walls, a ribbon fireplace, a stone fireplace and a wall-mounted tv

Example of a country formal light wood floor living room design in Minneapolis with white walls, a ribbon fireplace, a metal fireplace and no tv

Large trendy open concept light wood floor and beige floor living room photo in Phoenix with white walls, a ribbon fireplace, a tile fireplace and a media wall

Living room - large contemporary formal and open concept light wood floor and brown floor living room idea in Minneapolis with white walls, a ribbon fireplace, no tv and a wood fireplace surround
Light Wood Floor Living Room with a Ribbon Fireplace Ideas
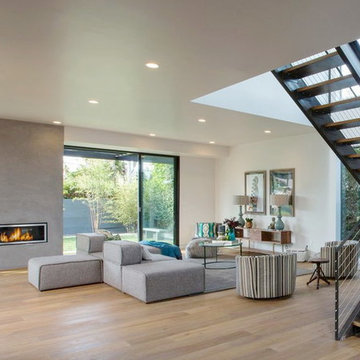
Living room - contemporary formal light wood floor living room idea in Other with white walls and a ribbon fireplace
1

