Living Room with Green Walls and a Ribbon Fireplace Ideas
Refine by:
Budget
Sort by:Popular Today
1 - 20 of 178 photos
Item 1 of 3

Inspiration for a large coastal open concept light wood floor, gray floor and shiplap wall living room remodel in Other with green walls, a ribbon fireplace, a shiplap fireplace and a wall-mounted tv

Living room - contemporary medium tone wood floor and orange floor living room idea in Atlanta with green walls and a ribbon fireplace
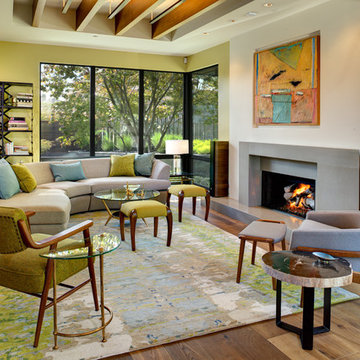
Mid-sized 1960s medium tone wood floor and brown floor living room photo in San Francisco with green walls, a ribbon fireplace and no tv
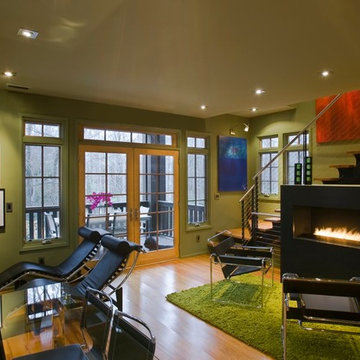
FrontierGroup; This low impact design includes a very small footprint (500 s.f.) that required minimal grading, preserving most of the vegetation and hardwood tress on the site. The home lives up to its name, blending softly into the hillside by use of curves, native stone, cedar shingles, and native landscaping. Outdoor rooms were created with covered porches and a terrace area carved out of the hillside. Inside, a loft-like interior includes clean, modern lines and ample windows to make the space uncluttered and spacious.
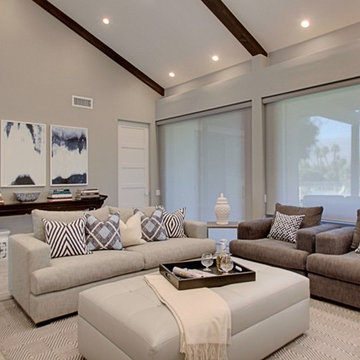
Peak Photography
Inspiration for a mid-sized transitional open concept porcelain tile living room remodel in Other with green walls, a ribbon fireplace and a stone fireplace
Inspiration for a mid-sized transitional open concept porcelain tile living room remodel in Other with green walls, a ribbon fireplace and a stone fireplace
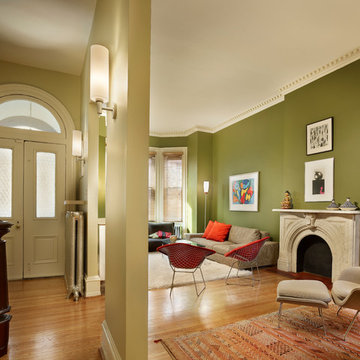
Halkin/Mason Photography
Inspiration for a mid-sized transitional open concept medium tone wood floor living room remodel in Philadelphia with green walls, a ribbon fireplace, a stone fireplace and a wall-mounted tv
Inspiration for a mid-sized transitional open concept medium tone wood floor living room remodel in Philadelphia with green walls, a ribbon fireplace, a stone fireplace and a wall-mounted tv
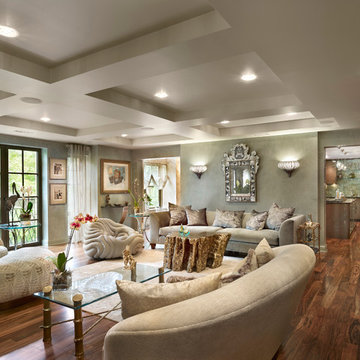
Photography: Barry Halkin,
Builder: Cherokee Construction,
Interiors: Sue Goldstein Rubel
Inspiration for a large transitional formal and open concept medium tone wood floor and brown floor living room remodel in Philadelphia with green walls, a ribbon fireplace, a stone fireplace and no tv
Inspiration for a large transitional formal and open concept medium tone wood floor and brown floor living room remodel in Philadelphia with green walls, a ribbon fireplace, a stone fireplace and no tv
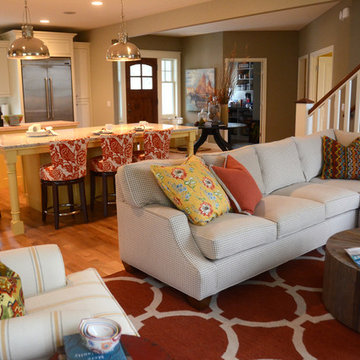
Fantastic, fun new family home in quaint Douglas, Michigan. A transitional open-concept house showcasing a kitchen exuding vibrant colors, with red and white upholstered dining chairs, yellow accent walls, a yellow kitchen island with marble countertops, large silver pendant lighting, and hardwood floors.
Home located in Douglas, Michigan. Designed by Bayberry Cottage who also serves South Haven, Kalamazoo, Saugatuck, St Joseph, & Holland.
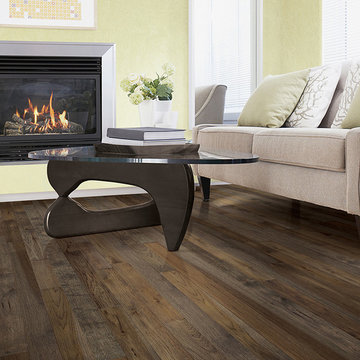
Example of a trendy formal dark wood floor living room design in Denver with green walls, a ribbon fireplace and a metal fireplace
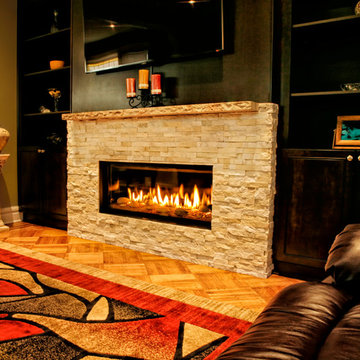
Part of a full renovation in a Brooklyn brownstone a modern linear fireplace is surrounded by white stacked stone and contrasting custom built dark wood cabinetry. A limestone mantel separates the stone from a large TV and creates a focal point for the room.
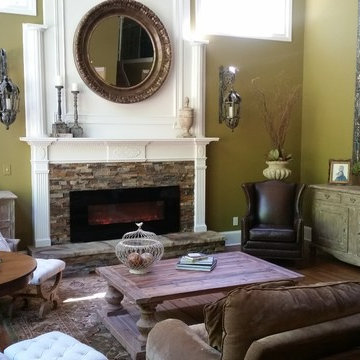
The customer wanted to cover the red brick with slate ledger stone and hated the ventless fireplace. We installed a liner electric fireplace in front of the ventless, per the customer's request.
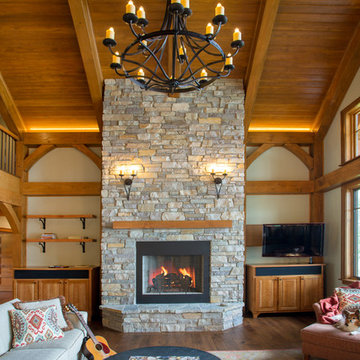
Our clients already had a cottage on Torch Lake that they loved to visit. It was a 1960s ranch that worked just fine for their needs. However, the lower level walkout became entirely unusable due to water issues. After purchasing the lot next door, they hired us to design a new cottage. Our first task was to situate the home in the center of the two parcels to maximize the view of the lake while also accommodating a yard area. Our second task was to take particular care to divert any future water issues. We took necessary precautions with design specifications to water proof properly, establish foundation and landscape drain tiles / stones, set the proper elevation of the home per ground water height and direct the water flow around the home from natural grade / drive. Our final task was to make appealing, comfortable, living spaces with future planning at the forefront. An example of this planning is placing a master suite on both the main level and the upper level. The ultimate goal of this home is for it to one day be at least a 3/4 of the year home and designed to be a multi-generational heirloom.
- Jacqueline Southby Photography
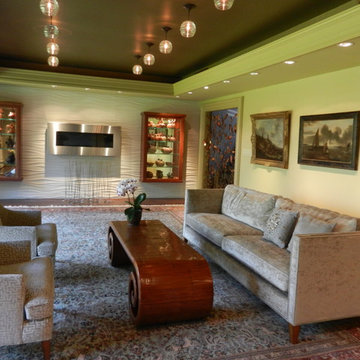
PYRAMID DESIGN GROUP
Inspiration for a large contemporary formal and enclosed medium tone wood floor living room remodel in New York with green walls, a ribbon fireplace and a metal fireplace
Inspiration for a large contemporary formal and enclosed medium tone wood floor living room remodel in New York with green walls, a ribbon fireplace and a metal fireplace
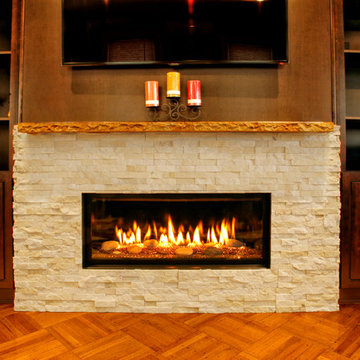
Part of a full renovation in a Brooklyn brownstone a modern linear fireplace is surrounded by white stacked stone and contrasting custom built dark wood cabinetry. A limestone mantel separates the stone from a large TV and creates a focal point for the room.
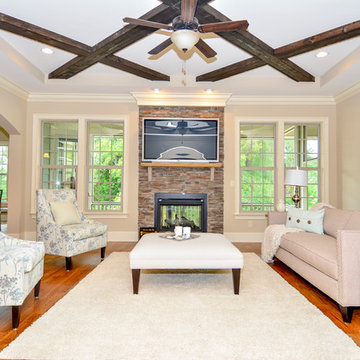
1. Capitol City Homes creates the perfect room fit for families of all kinds. With 10’ ceiling accented with exposed coffered beam ceiling, dual-sided stone fireplace and gorgeous stained hardwoods, this family room is stunning. Paint color: Urban Putty – Sherwin Williams #7532
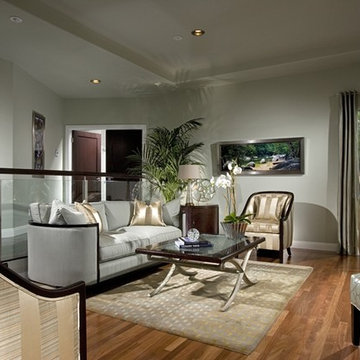
This home was remodeled to take advantage of the view of the lake and provide a more optimal environment for entertaining. Note the wood floor, glass stair railing, crystal drapery finials, subtle lighting and tone on tone soft ice green color palette.
Photography: Martin King
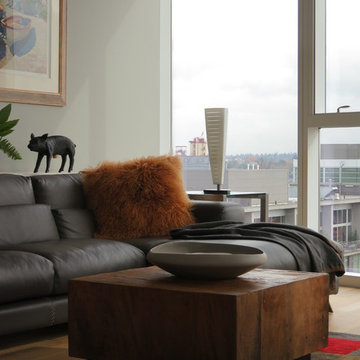
The reclaimed wood coffee table breaks up the sleek materials in the space while maintaining modern lines. The organic warmth + character makes it more dynamic and ties the space together.
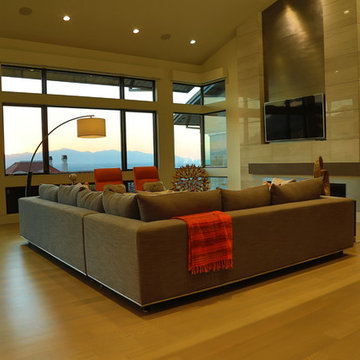
Mid-sized open concept light wood floor living room photo in Salt Lake City with green walls, a ribbon fireplace, a tile fireplace and a wall-mounted tv
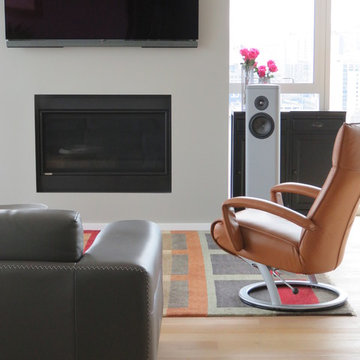
As you walk in the hallway from their bedroom into their living space, you get a glimpse of the city and beautiful pops of the color palette that grounds the open floor plan.
Living Room with Green Walls and a Ribbon Fireplace Ideas
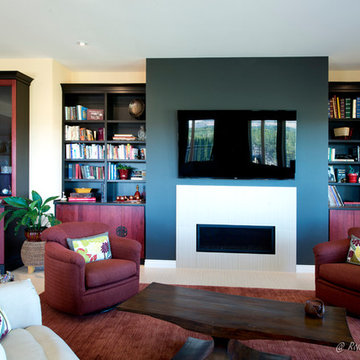
Ron Olson
Inspiration for a mid-sized timeless open concept porcelain tile living room remodel in Seattle with green walls, a ribbon fireplace, a tile fireplace and a wall-mounted tv
Inspiration for a mid-sized timeless open concept porcelain tile living room remodel in Seattle with green walls, a ribbon fireplace, a tile fireplace and a wall-mounted tv
1





