Living Room with Gray Walls and a Wood Stove Ideas
Refine by:
Budget
Sort by:Popular Today
1 - 20 of 1,681 photos
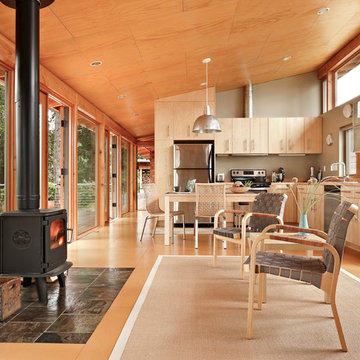
Benjamin Benschneider
http://www.benschneiderphoto.com/
Mountain style open concept living room photo in Seattle with gray walls and a wood stove
Mountain style open concept living room photo in Seattle with gray walls and a wood stove
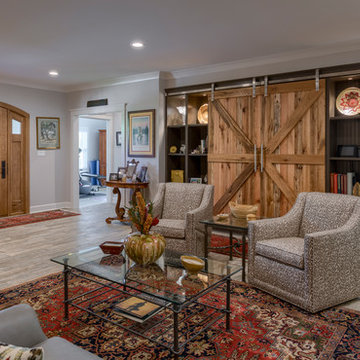
This impeccably designed and decorated Craftsman Home rests perfectly amidst the Sweetest Maple Trees in Western North Carolina. The beautiful exterior finishes convey warmth and charm. The White Oak arched front door gives a stately entry. Open Concept Living provides an airy feel and flow throughout the home. This luxurious kitchen captives with stunning Indian Rock Granite and a lovely contrast of colors. The Master Bath has a Steam Shower enveloped with solid slabs of gorgeous granite, a jetted tub with granite surround and his & hers vanity’s. The living room enchants with an alluring granite hearth, mantle and surround fireplace. Our team of Master Carpenters built the intricately detailed and functional Entertainment Center Built-Ins and a Cat Door Entrance. The large Sunroom with the EZE Breeze Window System is a great place to relax. Cool breezes can be enjoyed in the summer with the window system open and heat is retained in the winter with the windows closed.
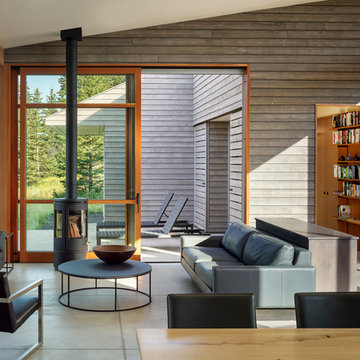
Photography: Andrew Pogue
Example of a mid-sized trendy open concept concrete floor and gray floor living room design in Other with gray walls, a wood stove, a concrete fireplace and no tv
Example of a mid-sized trendy open concept concrete floor and gray floor living room design in Other with gray walls, a wood stove, a concrete fireplace and no tv
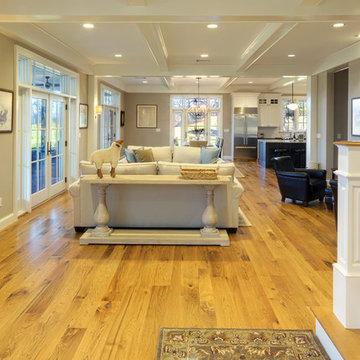
Virgelio Carpio Photography
Inspiration for a large timeless formal and open concept light wood floor living room remodel in New York with gray walls and a wood stove
Inspiration for a large timeless formal and open concept light wood floor living room remodel in New York with gray walls and a wood stove
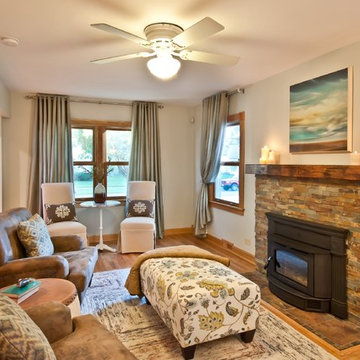
Warm and cool colors mix to create a cozy and relaxing space. Reclaimed wood mantle, club chairs, and drum table blend well with a vintage marble bistro table and linen parsons chairs. Photography by Mark Campbell Creative
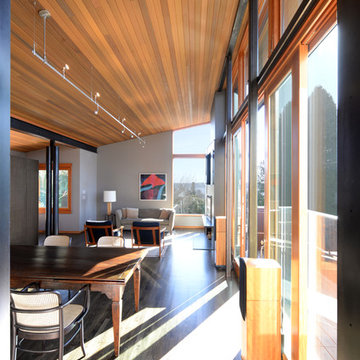
Photo: Jordan Inman, Kyle Kinney
Inspiration for a mid-sized modern open concept dark wood floor living room remodel in Seattle with gray walls, a wood stove, a metal fireplace and no tv
Inspiration for a mid-sized modern open concept dark wood floor living room remodel in Seattle with gray walls, a wood stove, a metal fireplace and no tv
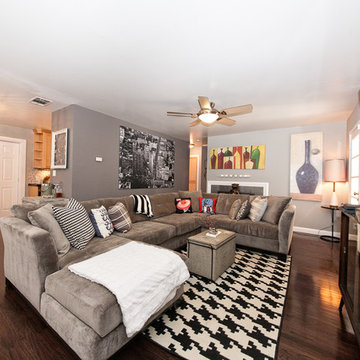
Living room - mid-sized 1950s open concept dark wood floor living room idea in San Francisco with gray walls, a wood stove, a stone fireplace and a wall-mounted tv
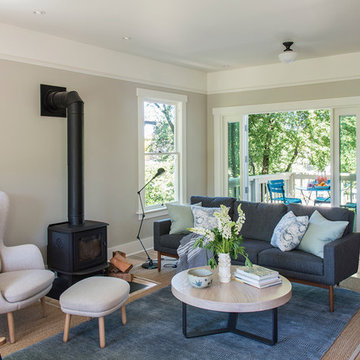
Andy Beers
Living room - small scandinavian open concept light wood floor and beige floor living room idea in Seattle with gray walls, a wood stove and a stone fireplace
Living room - small scandinavian open concept light wood floor and beige floor living room idea in Seattle with gray walls, a wood stove and a stone fireplace
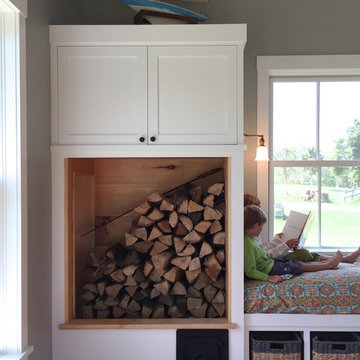
Living room - large cottage open concept medium tone wood floor living room idea in Burlington with gray walls, a wood stove and a concealed tv
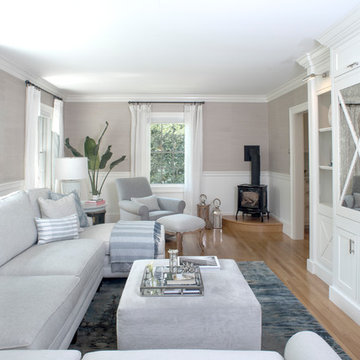
Kim Case Photography
Inspiration for a large coastal formal and open concept medium tone wood floor and brown floor living room remodel in Portland Maine with gray walls, a wood stove, a wood fireplace surround and a media wall
Inspiration for a large coastal formal and open concept medium tone wood floor and brown floor living room remodel in Portland Maine with gray walls, a wood stove, a wood fireplace surround and a media wall
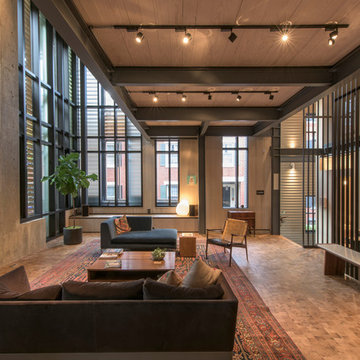
Photography: Peter Vanderwarker
Design Architect: SAS Design-Build
Architect of Record: Alan Christ Architects LLC
Living room - modern open concept medium tone wood floor living room idea in Boston with gray walls, a wood stove and no tv
Living room - modern open concept medium tone wood floor living room idea in Boston with gray walls, a wood stove and no tv
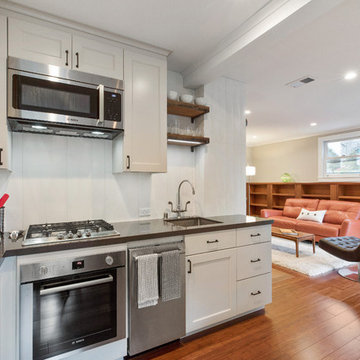
Centoni Restoration and Development skillfully designed and restored this ADU addition.
Mid-sized 1960s medium tone wood floor and brown floor living room photo in San Francisco with gray walls and a wood stove
Mid-sized 1960s medium tone wood floor and brown floor living room photo in San Francisco with gray walls and a wood stove
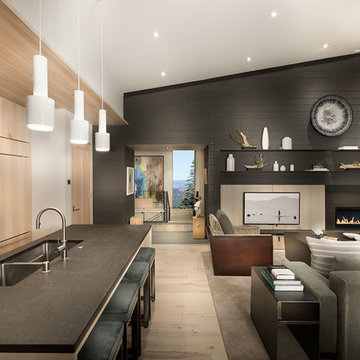
Inspiration for a mid-sized contemporary open concept medium tone wood floor and brown floor living room remodel in Other with gray walls, a wood stove and a metal fireplace
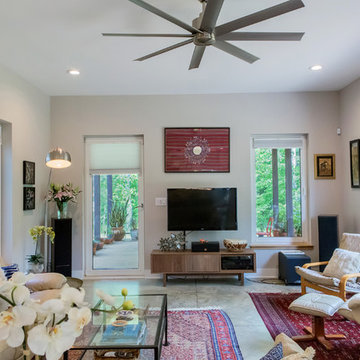
The living area of the great room with tons of seating and access to the outdoors at several locations. Photo by Iman Woods.
Living room - mid-sized modern open concept concrete floor living room idea in Raleigh with a music area, gray walls, a wood stove and a wall-mounted tv
Living room - mid-sized modern open concept concrete floor living room idea in Raleigh with a music area, gray walls, a wood stove and a wall-mounted tv
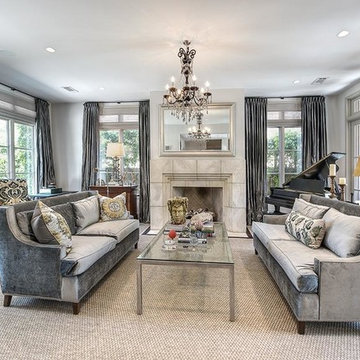
Morningside Architects, LLP Structural Engineers: Structural Consulting Co., Inc. Interior Designer: Lisa McCollam Designs LLC. Contractor: Gilbert Godbold
Photos: HAR
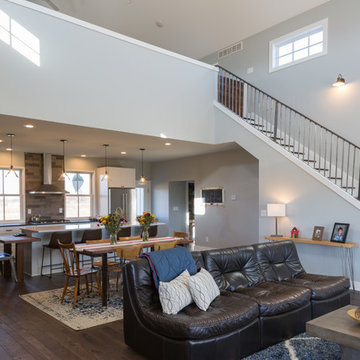
MichaelChristiePhotography
Living room - mid-sized cottage open concept and formal dark wood floor and brown floor living room idea in Detroit with gray walls, a wood stove, a brick fireplace and no tv
Living room - mid-sized cottage open concept and formal dark wood floor and brown floor living room idea in Detroit with gray walls, a wood stove, a brick fireplace and no tv
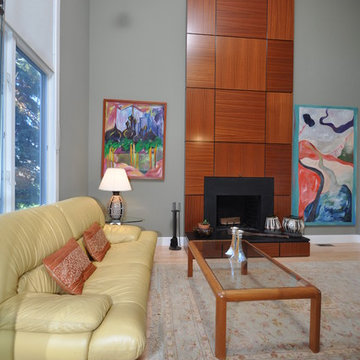
From design to construction implementation, this remodeling project will leave you amazed.Need your whole house remodeled? Look no further than this impressive project. An extraordinary blend of contemporary and classic design will leave your friends and family breathless as they step from one room to the other.
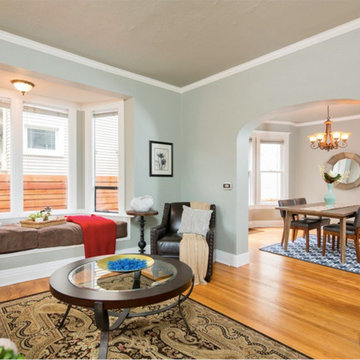
THE LIVING ROOM IS A LITTLE ON THE SMALL SIDE, HOWEVER IT HAS A COZY BUILT IN DAYBED/BENCH FOR ADDITIONAL SEATING IN THE BAY WINDOW. WE BROUGHT IN A SOFA AND CHAIR TO ENHANCE THE SPACE, ALONG WITH ELEGANT TABLES, GREAT LIGHTING, ART AND ACCESSORIES.
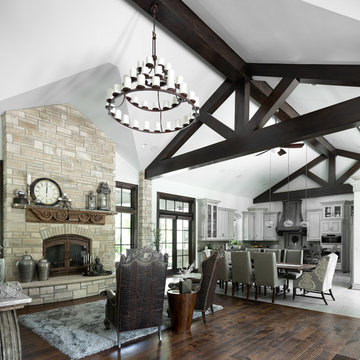
Building a quality custom home is a labor of love for the B.L. Rieke team. This stunning custom home is no exception with its cutting-edge innovation, well-thought-out features, and an 100% custom-created unique design.
The contemporary eclectic vibe tastefully flows throughout the entire premises. From the free-form custom pool and fire pit to the downstairs wine room and cellar, each room is meticulously designed to incorporate the homeowners' tastes, needs, and lifestyle. Several specialty spaces--specifically the yoga room, piano nook, and outdoor living area--serve to make this home feel more like a luxury resort than a suburban residence. Other featured worth mentioning are the spectacular kitchen with top-grade appliances and custom countertops, the great room fireplace with a custom mantle, and the whole-home open floor plan.
(Photo by Thompson Photography)
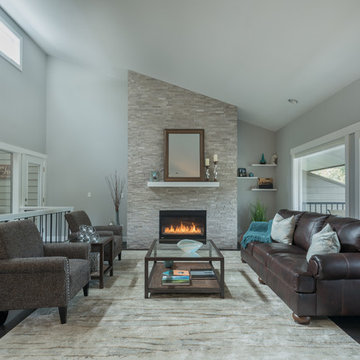
Martinescu Photography
Mid-sized trendy open concept dark wood floor and brown floor living room photo in Seattle with gray walls, a wood stove, a stone fireplace and no tv
Mid-sized trendy open concept dark wood floor and brown floor living room photo in Seattle with gray walls, a wood stove, a stone fireplace and no tv
Living Room with Gray Walls and a Wood Stove Ideas
1





