Concrete Floor Living Room with a Metal Fireplace Ideas
Refine by:
Budget
Sort by:Popular Today
1 - 20 of 902 photos
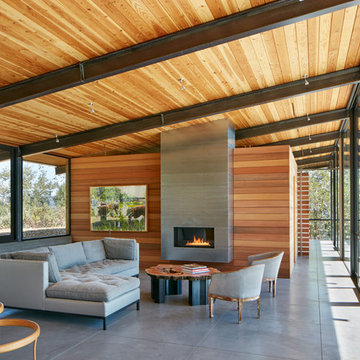
Split Rock Springs Ranch - photo: Bruce Damonte
Minimalist open concept concrete floor and gray floor living room photo in San Francisco with a standard fireplace, a metal fireplace and no tv
Minimalist open concept concrete floor and gray floor living room photo in San Francisco with a standard fireplace, a metal fireplace and no tv

Inspiration for a mid-sized rustic formal concrete floor living room remodel in Seattle with a wood stove, beige walls, a metal fireplace and no tv

Composition #328 is an arrangement made up of a tv unit, fireplace, bookshelves and cabinets. The structure is finished in matt bianco candido lacquer. Glass doors are also finished in bianco candido lacquer. A bioethanol fireplace is finished in Silver Shine stone. On the opposite wall the Style sideboard has doors shown in coordinating Silver Shine stone with a frame in bianco candido lacquer.
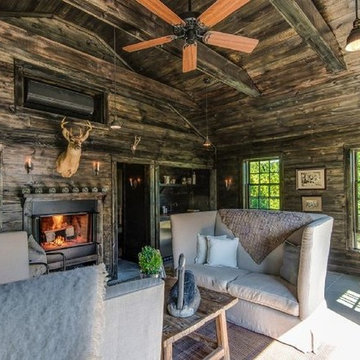
Mid-sized mountain style formal and enclosed concrete floor and gray floor living room photo in New York with brown walls, a standard fireplace, a metal fireplace and no tv
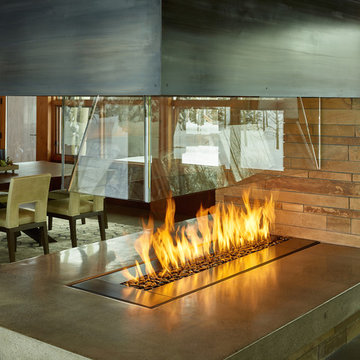
David Agnello
Living room - huge contemporary open concept concrete floor living room idea in Portland with a two-sided fireplace and a metal fireplace
Living room - huge contemporary open concept concrete floor living room idea in Portland with a two-sided fireplace and a metal fireplace
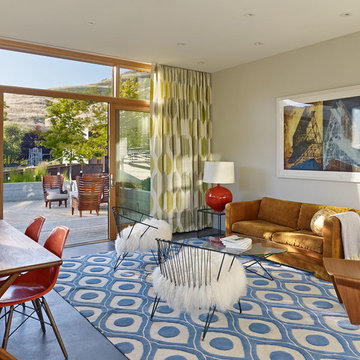
The proposal analyzes the site as a series of existing flows or “routes” across the landscape. The negotiation of both constructed and natural systems establishes the logic of the site plan and the orientation and organization of the new home. Conceptually, the project becomes a highly choreographed knot at the center of these routes, drawing strands in, engaging them with others, and propelling them back out again. The project’s intent is to capture and harness the physical and ephemeral sense of these latent natural movements as a way to promote in the architecture the wanderlust the surrounding landscape inspires. At heart, the client’s initial family agenda--a home as antidote to the city and basecamp for exploration--establishes the ethos and design objectives of the work.
Photography - Bruce Damonte
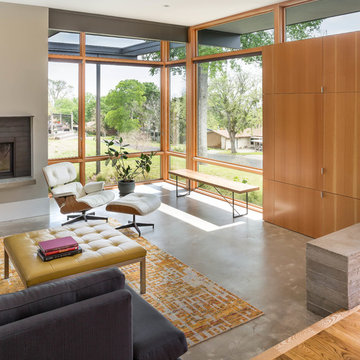
Topher Ayrhart
Inspiration for a contemporary open concept concrete floor living room remodel in Austin with beige walls, a standard fireplace and a metal fireplace
Inspiration for a contemporary open concept concrete floor living room remodel in Austin with beige walls, a standard fireplace and a metal fireplace
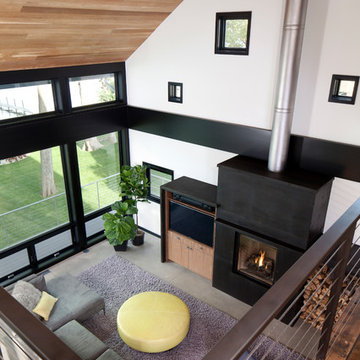
Builder: John Kraemer & Sons | Architecture: Rehkamp/Larson Architects | Interior Design: Brooke Voss | Photography | Landmark Photography
Living room - contemporary concrete floor living room idea in Minneapolis with white walls, a standard fireplace, a metal fireplace and a media wall
Living room - contemporary concrete floor living room idea in Minneapolis with white walls, a standard fireplace, a metal fireplace and a media wall
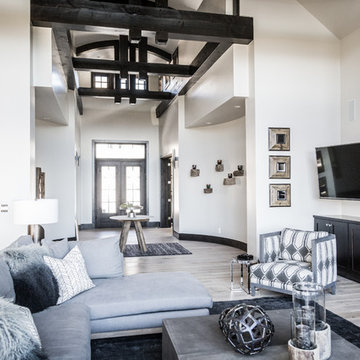
Photo: Tim Thompson Photography
Example of a large trendy formal and open concept concrete floor living room design in Salt Lake City with beige walls, a ribbon fireplace, a metal fireplace and a wall-mounted tv
Example of a large trendy formal and open concept concrete floor living room design in Salt Lake City with beige walls, a ribbon fireplace, a metal fireplace and a wall-mounted tv

CJ South
Living room - small mid-century modern open concept concrete floor living room idea in Detroit with blue walls, a standard fireplace, a metal fireplace and no tv
Living room - small mid-century modern open concept concrete floor living room idea in Detroit with blue walls, a standard fireplace, a metal fireplace and no tv
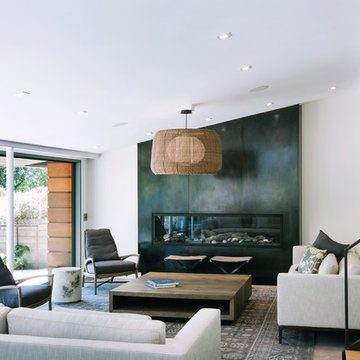
Mc Guire armchairs, Antique rug, Bover Pendant light,
blackened metal fireplace, column and stair details
Inspiration for a contemporary open concept concrete floor and gray floor living room remodel in San Francisco with a metal fireplace, white walls and a ribbon fireplace
Inspiration for a contemporary open concept concrete floor and gray floor living room remodel in San Francisco with a metal fireplace, white walls and a ribbon fireplace
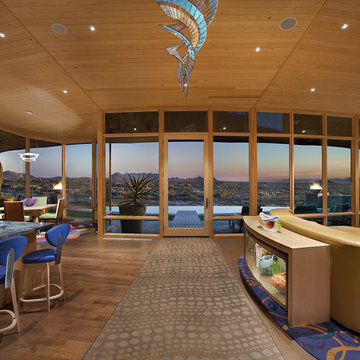
A sandblasted pattern in the concrete floor carries the eye from the front door, through the house, and over the negative-edge pool. Fifty mile views of the valley beyond make the home feel like it floats in the air. The house is built on a radius, which demands custom shapes for furnishings and area rugs.
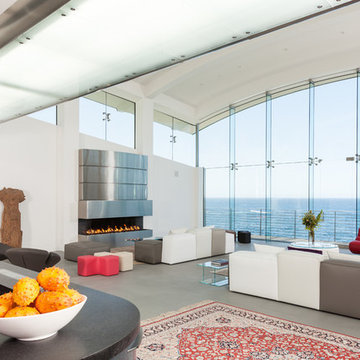
Photo by: Russell Abraham
Example of a large minimalist open concept concrete floor living room design in San Francisco with white walls, a standard fireplace and a metal fireplace
Example of a large minimalist open concept concrete floor living room design in San Francisco with white walls, a standard fireplace and a metal fireplace
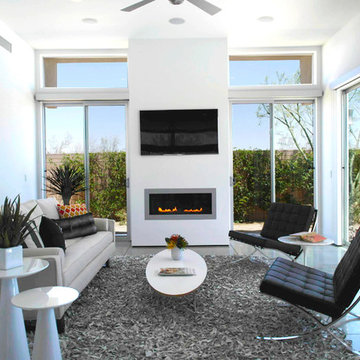
Mid-centry inspired Solar home in Alexander Estates II Palm Springs for sale by Neil Curry Realtor.
www.neilcurryrealtor.com
Inspiration for a mid-sized 1950s open concept concrete floor living room remodel in Other with white walls, a standard fireplace, a metal fireplace and a wall-mounted tv
Inspiration for a mid-sized 1950s open concept concrete floor living room remodel in Other with white walls, a standard fireplace, a metal fireplace and a wall-mounted tv
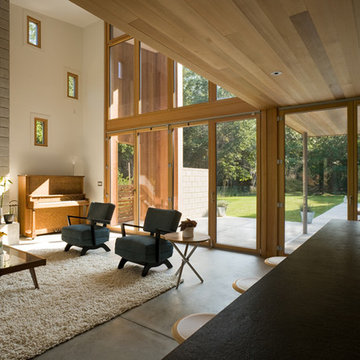
Inspiration for a large modern open concept concrete floor living room remodel in Other with a music area, a standard fireplace and a metal fireplace
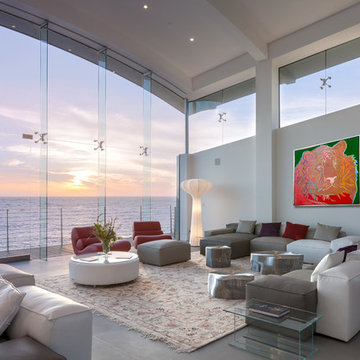
Photo by: Russell Abraham
Large minimalist open concept concrete floor living room photo in San Francisco with white walls, a standard fireplace, a metal fireplace and no tv
Large minimalist open concept concrete floor living room photo in San Francisco with white walls, a standard fireplace, a metal fireplace and no tv
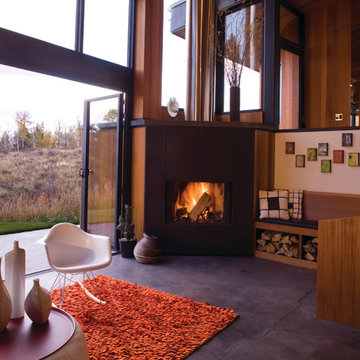
photo credit: David Agnello
Inspiration for a contemporary concrete floor living room remodel in Sacramento with a metal fireplace
Inspiration for a contemporary concrete floor living room remodel in Sacramento with a metal fireplace
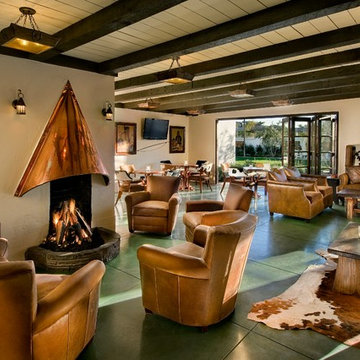
A stylistic melding of modern and country, this unique living space provides comfort with an added edge. The color of a triangle shaped copper hood over the fireplace is carried throughout the room via the leather chairs, sofa, and decorative pieces adorning the walls. Natural patterns in the cow hide rug and comfortable sofa along with the beautiful green flooring have an indoor-outdoor effect. The Western vibe is completed with wrought iron light fixtures and Native American art.

Living room - large contemporary open concept concrete floor and beige floor living room idea in New York with a music area, white walls, a standard fireplace, a metal fireplace and no tv
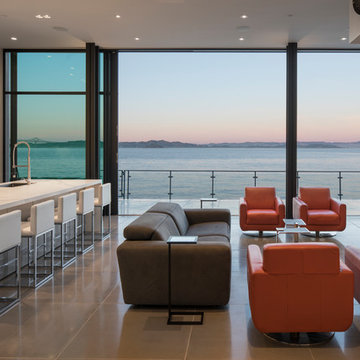
MEM Architecture, Ethan Kaplan Photographer
Inspiration for a large modern open concept and formal concrete floor and gray floor living room remodel in San Francisco with gray walls, a ribbon fireplace, a metal fireplace and a wall-mounted tv
Inspiration for a large modern open concept and formal concrete floor and gray floor living room remodel in San Francisco with gray walls, a ribbon fireplace, a metal fireplace and a wall-mounted tv
Concrete Floor Living Room with a Metal Fireplace Ideas
1





