Living Room with a Music Area and Red Walls Ideas
Refine by:
Budget
Sort by:Popular Today
1 - 20 of 37 photos
Item 1 of 3

Red walls, red light fixtures, dramatic but fun, doubles as a living room and music room, traditional house with eclectic furnishings, black and white photography of family over guitars, hanging guitars on walls to keep open space on floor, grand piano, custom #317 cocktail ottoman from the Christy Dillard Collection by Lorts, antique persian rug. Chris Little Photography
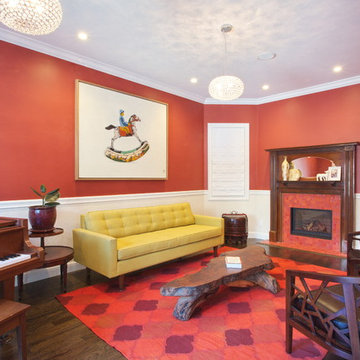
Living room - transitional enclosed dark wood floor living room idea in San Francisco with a music area, red walls, a ribbon fireplace, a tile fireplace and no tv
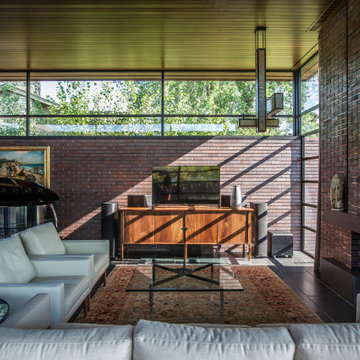
A tea pot, being a vessel, is defined by the space it contains, it is not the tea pot that is important, but the space.
Crispin Sartwell
Located on a lake outside of Milwaukee, the Vessel House is the culmination of an intense 5 year collaboration with our client and multiple local craftsmen focused on the creation of a modern analogue to the Usonian Home.
As with most residential work, this home is a direct reflection of it’s owner, a highly educated art collector with a passion for music, fine furniture, and architecture. His interest in authenticity drove the material selections such as masonry, copper, and white oak, as well as the need for traditional methods of construction.
The initial diagram of the house involved a collection of embedded walls that emerge from the site and create spaces between them, which are covered with a series of floating rooves. The windows provide natural light on three sides of the house as a band of clerestories, transforming to a floor to ceiling ribbon of glass on the lakeside.
The Vessel House functions as a gallery for the owner’s art, motorcycles, Tiffany lamps, and vintage musical instruments – offering spaces to exhibit, store, and listen. These gallery nodes overlap with the typical house program of kitchen, dining, living, and bedroom, creating dynamic zones of transition and rooms that serve dual purposes allowing guests to relax in a museum setting.
Through it’s materiality, connection to nature, and open planning, the Vessel House continues many of the Usonian principles Wright advocated for.
Overview
Oconomowoc, WI
Completion Date
August 2015
Services
Architecture, Interior Design, Landscape Architecture
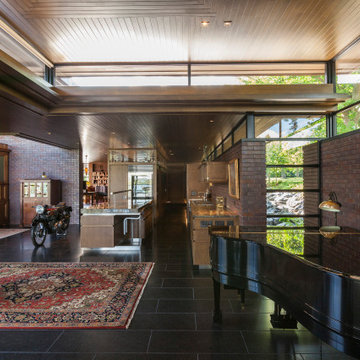
A tea pot, being a vessel, is defined by the space it contains, it is not the tea pot that is important, but the space.
Crispin Sartwell
Located on a lake outside of Milwaukee, the Vessel House is the culmination of an intense 5 year collaboration with our client and multiple local craftsmen focused on the creation of a modern analogue to the Usonian Home.
As with most residential work, this home is a direct reflection of it’s owner, a highly educated art collector with a passion for music, fine furniture, and architecture. His interest in authenticity drove the material selections such as masonry, copper, and white oak, as well as the need for traditional methods of construction.
The initial diagram of the house involved a collection of embedded walls that emerge from the site and create spaces between them, which are covered with a series of floating rooves. The windows provide natural light on three sides of the house as a band of clerestories, transforming to a floor to ceiling ribbon of glass on the lakeside.
The Vessel House functions as a gallery for the owner’s art, motorcycles, Tiffany lamps, and vintage musical instruments – offering spaces to exhibit, store, and listen. These gallery nodes overlap with the typical house program of kitchen, dining, living, and bedroom, creating dynamic zones of transition and rooms that serve dual purposes allowing guests to relax in a museum setting.
Through it’s materiality, connection to nature, and open planning, the Vessel House continues many of the Usonian principles Wright advocated for.
Overview
Oconomowoc, WI
Completion Date
August 2015
Services
Architecture, Interior Design, Landscape Architecture
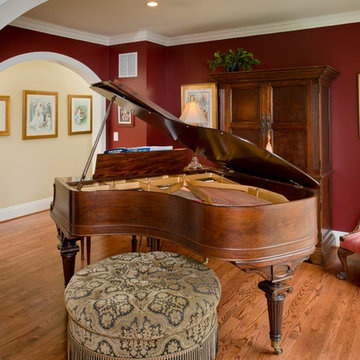
Vince Lupo - Direction One
Mid-sized elegant enclosed medium tone wood floor and brown floor living room photo in Baltimore with a music area, red walls, no fireplace and no tv
Mid-sized elegant enclosed medium tone wood floor and brown floor living room photo in Baltimore with a music area, red walls, no fireplace and no tv
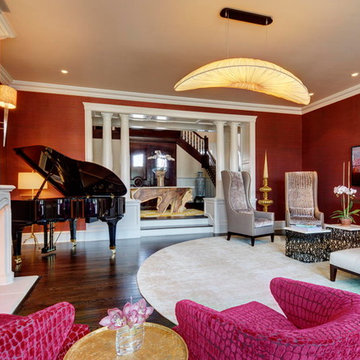
An international style living space.
Large trendy enclosed dark wood floor living room photo in New York with red walls, a standard fireplace, a stone fireplace, no tv and a music area
Large trendy enclosed dark wood floor living room photo in New York with red walls, a standard fireplace, a stone fireplace, no tv and a music area
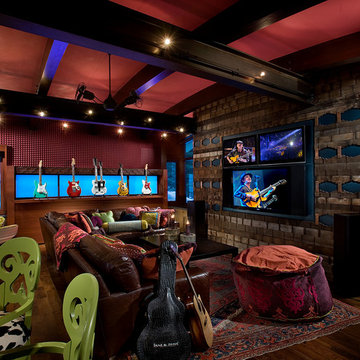
Anita Lang - IMI Design - Scottsdale, AZ
Living room - large modern open concept medium tone wood floor and black floor living room idea in Sacramento with red walls, a music area, a standard fireplace, a stone fireplace and a media wall
Living room - large modern open concept medium tone wood floor and black floor living room idea in Sacramento with red walls, a music area, a standard fireplace, a stone fireplace and a media wall
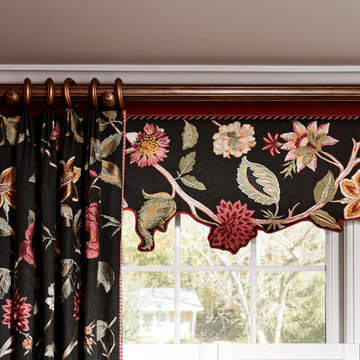
Custom Window Treatment Design by Linda H. Bassert, Masterworks Window Fashions & Design, LLC. The shaped valance follows the shape of the lavishly detailed botanical embroidery, and has a contrast micro-welting at the hem, for a traditional style with unexpected distinction. A contrast cording detail finishes the top of the board mounted valance. A small gimp trim softens the leading edge of the drapery panels. The fluted pole and rings are in an antique gold, while the finials are in a combination of silver and gold. The simplicity of the Sarkis finials allows them to work with any style. Photography by Bob Narod, Photographer, LLC
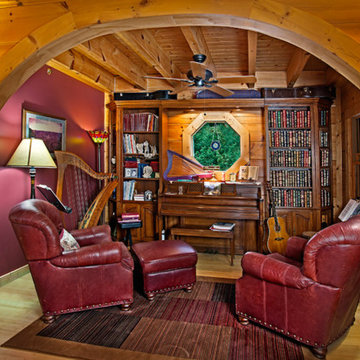
Example of an arts and crafts light wood floor living room design in Other with a music area, red walls and no fireplace
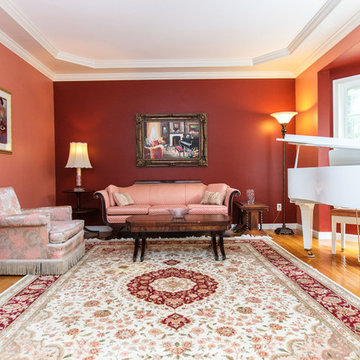
Exceptional Colonial with expansive floor plan is the epitome of style and function. Detailed appointments throughout include wainscoting, crown moldings, tray ceilings, window seats, recessed lighting, and built-in cabinetry. The formal living room and dining rooms provide perfect entertaining flow. The updated kitchen sparkles with granite counter tops and stainless steel appliances and opens to a family room with a fireplace. This spacious living area spills out onto a patio with awning. Work from home in the impressive first floor private home office with separate entrance and handsome built-ins or create a one-of-a-kind in-law suite or exercise studio. The second floor offers four bedrooms including a master suite with a large walk-in closet and beautiful bath. Convenient second floor laundry. Detail continues to the recently finished lower level with half bath and plenty of room for media, game area and play. Close proximity to town pool, soccer fields and playgrounds.
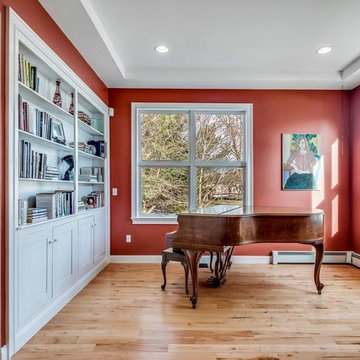
Example of a small trendy enclosed light wood floor and yellow floor living room design in Boston with a music area and red walls
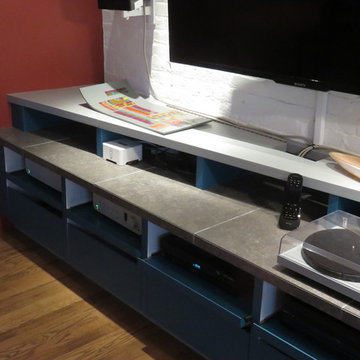
Mid-sized eclectic loft-style light wood floor and beige floor living room photo in New York with a music area, red walls, a wall-mounted tv and no fireplace
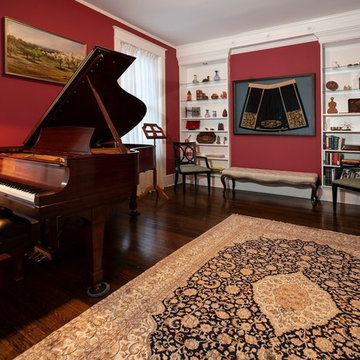
Brian L Jones Photography
Example of a large classic enclosed dark wood floor and brown floor living room design in Boston with a music area and red walls
Example of a large classic enclosed dark wood floor and brown floor living room design in Boston with a music area and red walls
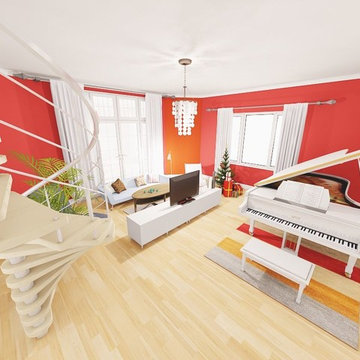
Entertainment room with stairs and piano created with iCanDesign Living Room 3D mobile app.
Living room - large contemporary enclosed light wood floor living room idea in New York with a music area, red walls, no fireplace and a tv stand
Living room - large contemporary enclosed light wood floor living room idea in New York with a music area, red walls, no fireplace and a tv stand
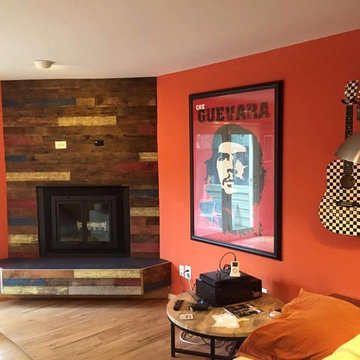
Living room - mid-sized contemporary enclosed medium tone wood floor and brown floor living room idea in Denver with a music area, red walls, a standard fireplace, a wood fireplace surround and no tv
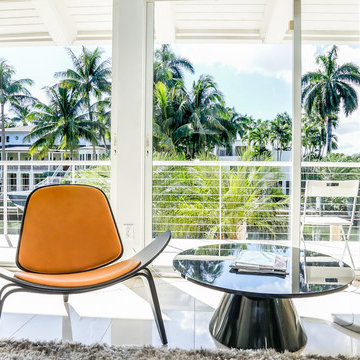
Designer: Gabriela Liebert Int'l Assoc. AIA
Photos: BHHS Home Services
Living room - mid-sized contemporary loft-style marble floor living room idea in Miami with a music area, red walls, no fireplace and a media wall
Living room - mid-sized contemporary loft-style marble floor living room idea in Miami with a music area, red walls, no fireplace and a media wall
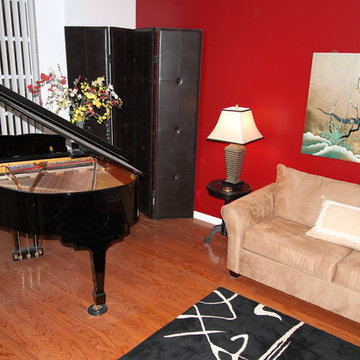
Inspiration for an asian light wood floor living room remodel in Tampa with a music area and red walls
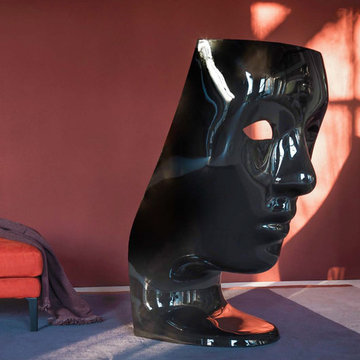
Driade 2017 Collection.
Available through Linea, Inc. in Los Angeles.
Living room - mid-sized modern enclosed carpeted and blue floor living room idea in Los Angeles with a music area, red walls, no fireplace and no tv
Living room - mid-sized modern enclosed carpeted and blue floor living room idea in Los Angeles with a music area, red walls, no fireplace and no tv
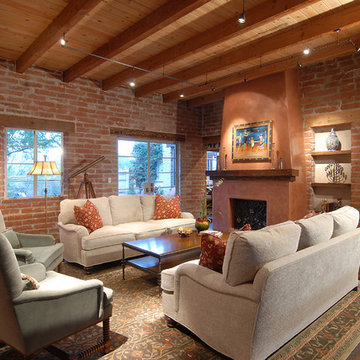
Inspiration for a mid-sized southwestern open concept dark wood floor living room remodel in Phoenix with a music area, a standard fireplace and red walls
Living Room with a Music Area and Red Walls Ideas
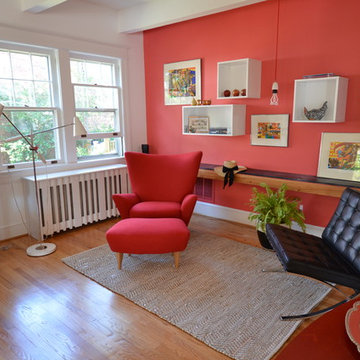
Nicole Lanteri
Living room - modern living room idea in DC Metro with a music area and red walls
Living room - modern living room idea in DC Metro with a music area and red walls
1

