Living Space Ideas
Refine by:
Budget
Sort by:Popular Today
1 - 20 of 25,547 photos
Item 1 of 3

Located in a seaside village on the Gold Coast of Long Island, NY, this home was renovated with all eco-friendly products. The 90+ year old douglas fir wood floors were stained with Bona Drifast Stain - Provincial and finished with Bona Traffic Semi-Gloss.
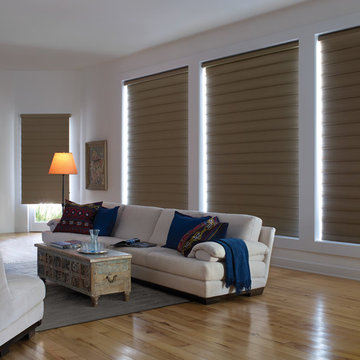
Family room - mid-sized mediterranean enclosed light wood floor family room idea in New York with white walls

We refaced the old plain brick with a German Smear treatment and replace an old wood stove with a new one.
Inspiration for a mid-sized country enclosed light wood floor, brown floor and shiplap ceiling living room library remodel in New York with beige walls, a wood stove, a brick fireplace and a media wall
Inspiration for a mid-sized country enclosed light wood floor, brown floor and shiplap ceiling living room library remodel in New York with beige walls, a wood stove, a brick fireplace and a media wall
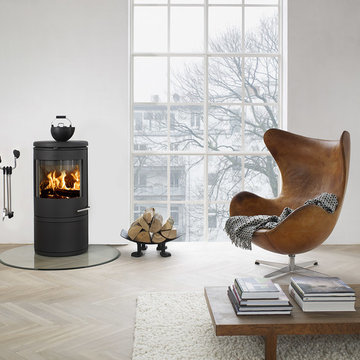
Morso 7642 wood stove heats up to 1200 sq/ft.
Living room - mid-sized eclectic formal and open concept light wood floor living room idea in Portland with beige walls, a wood stove, a metal fireplace and no tv
Living room - mid-sized eclectic formal and open concept light wood floor living room idea in Portland with beige walls, a wood stove, a metal fireplace and no tv
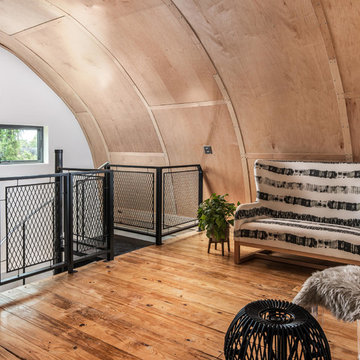
Custom Quonset Huts become artist live/work spaces, aesthetically and functionally bridging a border between industrial and residential zoning in a historic neighborhood. The open space on the main floor is designed to be flexible for artists to pursue their creative path. Upstairs, a living space helps to make creative pursuits in an expensive city more attainable.
The two-story buildings were custom-engineered to achieve the height required for the second floor. End walls utilized a combination of traditional stick framing with autoclaved aerated concrete with a stucco finish. Steel doors were custom-built in-house.
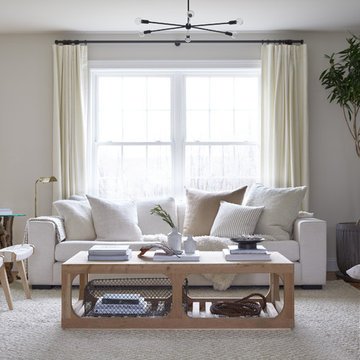
Modern Farmhouse inspired Living room
Inspiration for a small modern open concept light wood floor and brown floor living room remodel in Bridgeport with white walls and a media wall
Inspiration for a small modern open concept light wood floor and brown floor living room remodel in Bridgeport with white walls and a media wall

Inspiration for a large contemporary open concept light wood floor and beige floor game room remodel in Los Angeles with beige walls, a standard fireplace, a tile fireplace and no tv

Shiplap Fireplace
Example of a mid-sized transitional open concept light wood floor, multicolored floor and vaulted ceiling living room design in Atlanta with white walls, a standard fireplace and a shiplap fireplace
Example of a mid-sized transitional open concept light wood floor, multicolored floor and vaulted ceiling living room design in Atlanta with white walls, a standard fireplace and a shiplap fireplace

Large elegant open concept light wood floor and brown floor family room photo in Salt Lake City with gray walls, a standard fireplace, a stone fireplace and a wall-mounted tv

Example of a mid-sized classic open concept light wood floor family room design in Raleigh with beige walls and no fireplace

Acucraft 7' single sided open natural gas signature series linear fireplace with driftwood and stone
Large minimalist open concept light wood floor and brown floor living room photo in Boise with beige walls, a standard fireplace and a stone fireplace
Large minimalist open concept light wood floor and brown floor living room photo in Boise with beige walls, a standard fireplace and a stone fireplace
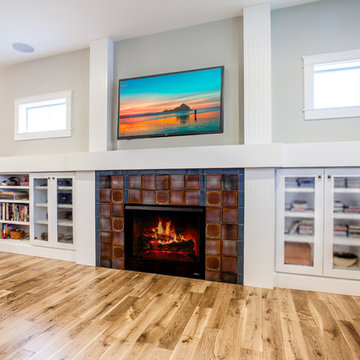
A custom fireplace wall was created to bring depth in the tile selection as well as lots of storage.
Inspiration for a mid-sized craftsman open concept light wood floor and white floor living room library remodel in Albuquerque with gray walls, a standard fireplace, a tile fireplace and a wall-mounted tv
Inspiration for a mid-sized craftsman open concept light wood floor and white floor living room library remodel in Albuquerque with gray walls, a standard fireplace, a tile fireplace and a wall-mounted tv

Inspiration for a large timeless light wood floor living room library remodel in Phoenix with white walls, no fireplace and a media wall
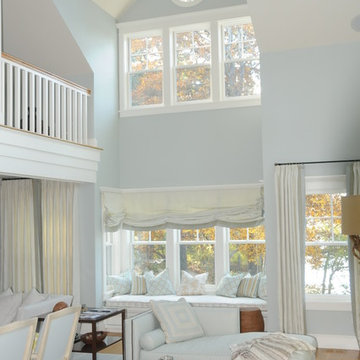
For this project we converted an old ranch house into a truly unique boat house overlooking the Lagoon. Our renovation consisted of adding a second story, complete with a roof deck and converting a three car garage into a game room, pool house and overall entertainment room. The concept was to modernize the existing home into a bright, inviting vacation home that the family would enjoy for generations to come. Both porches on the upper and lower level are spacious and have cable railing to enhance the stunning view of the Lagoon.

We worked on a complete remodel of this home. We modified the entire floor plan as well as stripped the home down to drywall and wood studs. All finishes are new, including a brand new kitchen that was the previous living room.

This house is nestled in the suburbs of Detroit. It is a 1950s two story brick colonial that was in major need of some updates. We kept all of the existing architectural features of this home including cove ceilings, wood floors moldings. I didn't want to take away the style of the home, I just wanted to update it. When I started, the floors were stained almost red, every room had a different color on the walls, and the kitchen and bathrooms hadn't been touched in decades. It was all out of date and out of style.
The formal living room is adjacent to the front door and foyer area. The picture window lets in a ton of natural light. The coves, frames and moldings are all painted a bright white with light gray paint on the walls. I kept and repainted the wood mantel, laid new gray ceramic tile in the hearth from Ann Sacks. Photo by Martin Vecchio.
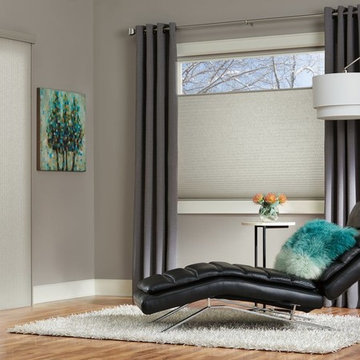
Inspiration for a mid-sized contemporary formal and enclosed light wood floor and brown floor living room remodel in Chicago with beige walls, no fireplace and no tv

Mid-century modern living room with open plan and floor to ceiling windows for indoor-outdoor ambiance, redwood paneled walls, exposed wood beam ceiling, wood flooring and mid-century modern style furniture, in Berkeley, California. - Photo by Bruce Damonte.

Clean line, light paint and beautiful fireplace make this room inviting and cozy.
Mid-sized transitional enclosed light wood floor and beige floor living room photo in Houston with gray walls, a standard fireplace and a wall-mounted tv
Mid-sized transitional enclosed light wood floor and beige floor living room photo in Houston with gray walls, a standard fireplace and a wall-mounted tv
Living Space Ideas

Casey Dunn
Living room - small country open concept light wood floor living room idea in Austin with a wood stove and white walls
Living room - small country open concept light wood floor living room idea in Austin with a wood stove and white walls
1





