Living Space with Green Walls and a Plaster Fireplace Ideas
Refine by:
Budget
Sort by:Popular Today
1 - 20 of 473 photos
Item 1 of 3
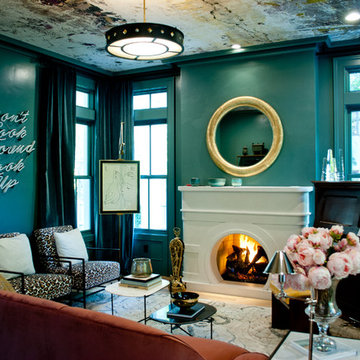
Round fireplace, piano, curtains ,
Living room - mid-sized eclectic formal and enclosed light wood floor living room idea in Salt Lake City with green walls, a standard fireplace, a plaster fireplace and no tv
Living room - mid-sized eclectic formal and enclosed light wood floor living room idea in Salt Lake City with green walls, a standard fireplace, a plaster fireplace and no tv
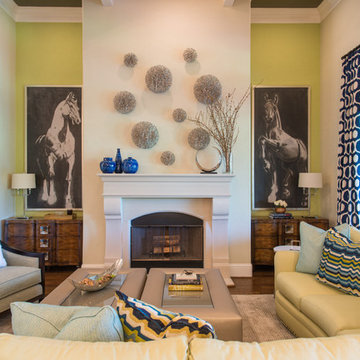
This remodel was completed in 2015 in The Woodlands, TX and demonstrates our ability to incorporate the bold tastes of our clients within a functional and colorful living space.
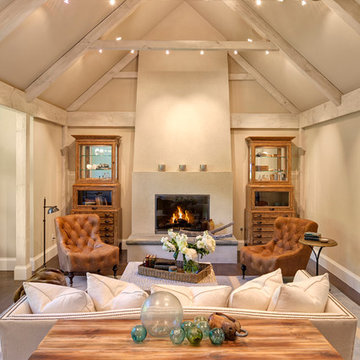
Matt Edington
Living room - large transitional enclosed living room idea in Seattle with green walls, a standard fireplace, a plaster fireplace and no tv
Living room - large transitional enclosed living room idea in Seattle with green walls, a standard fireplace, a plaster fireplace and no tv
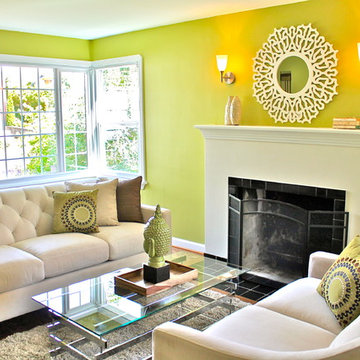
Allie Lopresti
Example of a transitional formal and enclosed medium tone wood floor living room design in Seattle with green walls, a standard fireplace, a plaster fireplace and no tv
Example of a transitional formal and enclosed medium tone wood floor living room design in Seattle with green walls, a standard fireplace, a plaster fireplace and no tv
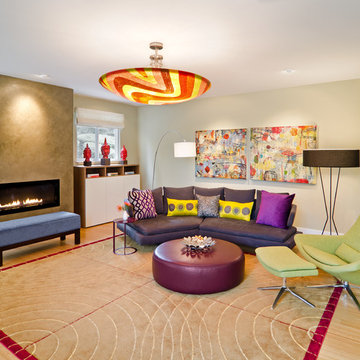
Photography by: Bob Jansons H&H Productions
Family room - mid-sized contemporary enclosed bamboo floor family room idea in San Francisco with green walls, a ribbon fireplace and a plaster fireplace
Family room - mid-sized contemporary enclosed bamboo floor family room idea in San Francisco with green walls, a ribbon fireplace and a plaster fireplace
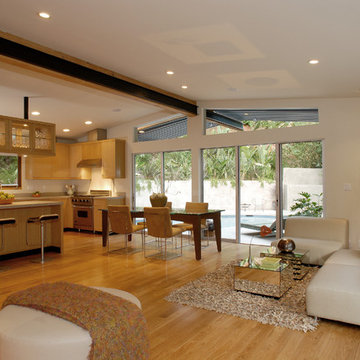
Nichols Canyon remodel by Tim Braseth and Willow Glen Partners, completed 2006. Gabled roof is extended with beams to support steel trellis. Clerestory windows admit more light. Architect: Michael Allan Eldridge of West Edge Studios. Contractor: Art Lopez of D+Con Design Plus Construction. Designer: Tim Braseth. Flooring: solid oak. Cabinetry: vertical grain rift oak. Sliders by Fleetwood. Range by Viking. Custom settees and ottoman by DAVINCI LA. Vintage dining chairs by Milo Baughman for Thayer Coggin. Custom dining table by Built, Inc. Photo by Michael McCreary.
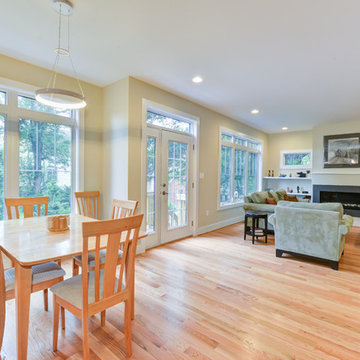
New construction with 2-car garage and third floor loft, over 5000 sq ft.
Inspiration for a mid-sized craftsman open concept light wood floor family room remodel with green walls, a standard fireplace, a plaster fireplace and no tv
Inspiration for a mid-sized craftsman open concept light wood floor family room remodel with green walls, a standard fireplace, a plaster fireplace and no tv
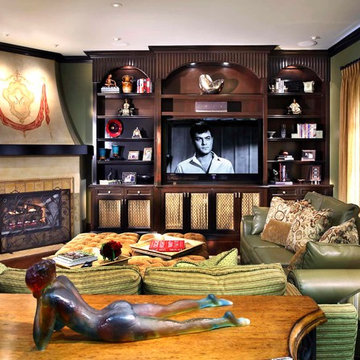
The family room section of this great room features a custom designed TV display unit and a fireplace surround with an embellishment by Leonard Greco. We opted for two sofas instead of a sectional.
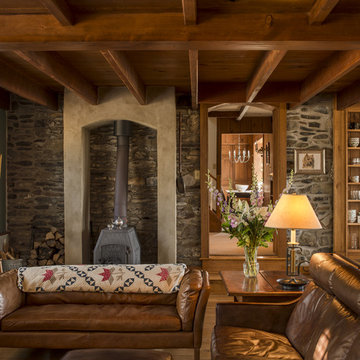
Angle Eye Photography
Example of a classic enclosed medium tone wood floor living room design in Philadelphia with green walls, a wood stove and a plaster fireplace
Example of a classic enclosed medium tone wood floor living room design in Philadelphia with green walls, a wood stove and a plaster fireplace
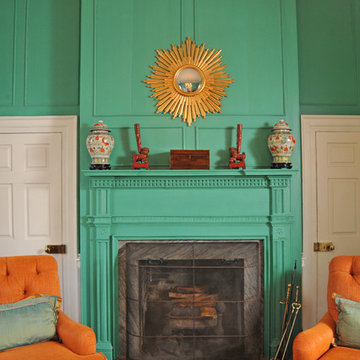
Kathy Keeney Photography
Example of a classic dark wood floor and brown floor family room design in DC Metro with green walls, a standard fireplace, a plaster fireplace and no tv
Example of a classic dark wood floor and brown floor family room design in DC Metro with green walls, a standard fireplace, a plaster fireplace and no tv
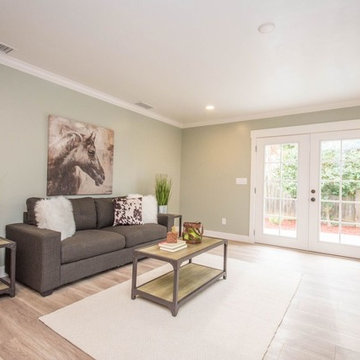
Large trendy formal and open concept light wood floor and beige floor living room photo in Orange County with green walls, no tv, a standard fireplace and a plaster fireplace
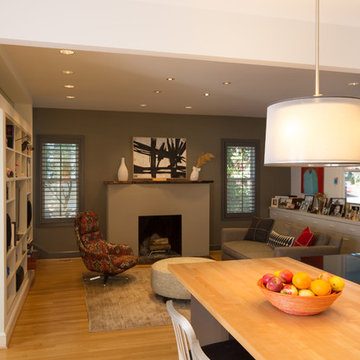
Meditch Murphey Architects
Inspiration for a mid-sized contemporary open concept light wood floor family room remodel in DC Metro with green walls, a standard fireplace, a plaster fireplace and a media wall
Inspiration for a mid-sized contemporary open concept light wood floor family room remodel in DC Metro with green walls, a standard fireplace, a plaster fireplace and a media wall
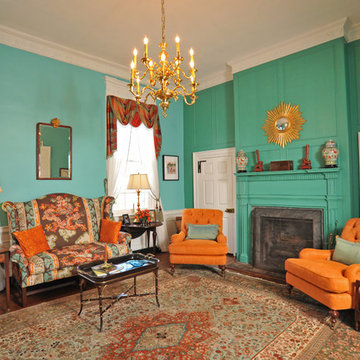
Kathy Keeney Photography
Example of a classic enclosed dark wood floor and brown floor family room design in DC Metro with green walls, a standard fireplace and a plaster fireplace
Example of a classic enclosed dark wood floor and brown floor family room design in DC Metro with green walls, a standard fireplace and a plaster fireplace
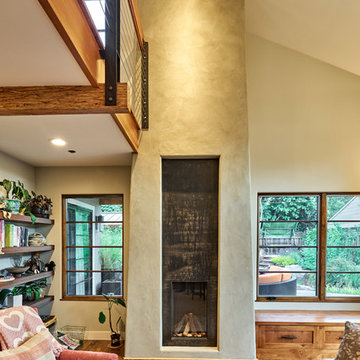
Vertical Gas Ortal Fireplace
Palo Alto mid century Coastwise house renovation, creating open loft concept. Vertical fireplace by Ortal connects both floors.
Focusing on sustainability, green materials and designed for aging in place, the home took on an industrial style, with exposed engineered parallam lumber and black steel accents.
As shown on the Ortal Fireplace Blog
http://www.ortalheat.com/category/blog/
Photo: Mark Pinkerton vi360
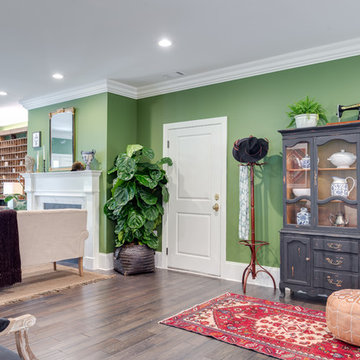
Fox Broadcasting 2016
Inspiration for a large contemporary open concept and formal dark wood floor and brown floor living room remodel in Atlanta with green walls, a standard fireplace, a plaster fireplace and no tv
Inspiration for a large contemporary open concept and formal dark wood floor and brown floor living room remodel in Atlanta with green walls, a standard fireplace, a plaster fireplace and no tv
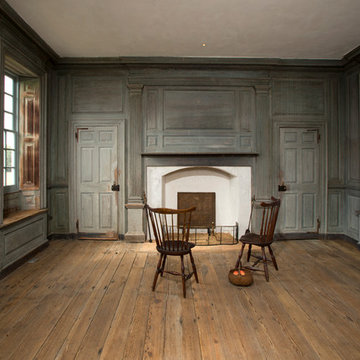
Complete restoration of historic plantation home in Middlesex Virginia.
Inspiration for a mid-sized cottage enclosed medium tone wood floor living room remodel in DC Metro with green walls, a standard fireplace and a plaster fireplace
Inspiration for a mid-sized cottage enclosed medium tone wood floor living room remodel in DC Metro with green walls, a standard fireplace and a plaster fireplace
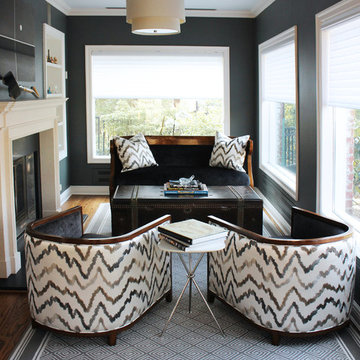
Example of a transitional enclosed medium tone wood floor family room library design in New York with green walls, a ribbon fireplace and a plaster fireplace
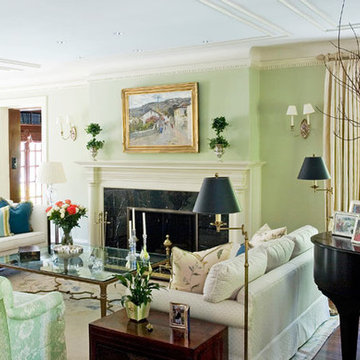
This historic 1910 Federal style house was carefully renovated and decorated by SRA in phases while the family - including five children - lived there. Flow issues created by haphazard additions by previous owners were eliminated with a clear-cut circulation path. Today, perfectly proportioned rooms and open spaces are elegantly connected within the constraints of the existing 7-bedroom, 6-bathroom structure.
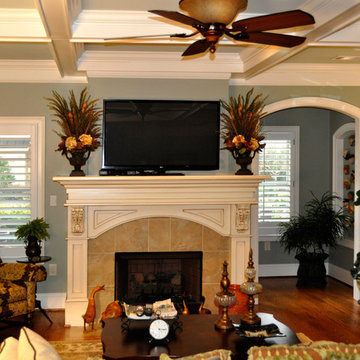
View of Living Room adjacent to coordinating Dining Room.
Inspiration for a large timeless formal and enclosed dark wood floor and brown floor living room remodel in Atlanta with green walls, a standard fireplace, a plaster fireplace and no tv
Inspiration for a large timeless formal and enclosed dark wood floor and brown floor living room remodel in Atlanta with green walls, a standard fireplace, a plaster fireplace and no tv
Living Space with Green Walls and a Plaster Fireplace Ideas
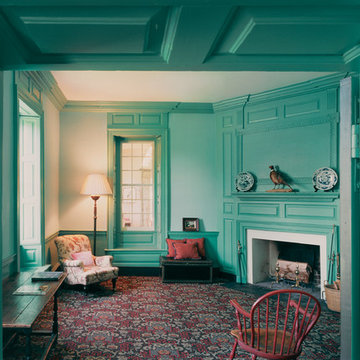
Philip Beaurline
Example of a mid-sized classic formal and enclosed carpeted living room design in Richmond with green walls, a corner fireplace and a plaster fireplace
Example of a mid-sized classic formal and enclosed carpeted living room design in Richmond with green walls, a corner fireplace and a plaster fireplace
1









