Living Space with a Standard Fireplace Ideas
Refine by:
Budget
Sort by:Popular Today
1 - 20 of 428 photos
Item 1 of 3

Tom Powel Imaging
Mid-sized urban open concept brick floor and red floor living room library photo in New York with a standard fireplace, a brick fireplace, red walls and no tv
Mid-sized urban open concept brick floor and red floor living room library photo in New York with a standard fireplace, a brick fireplace, red walls and no tv
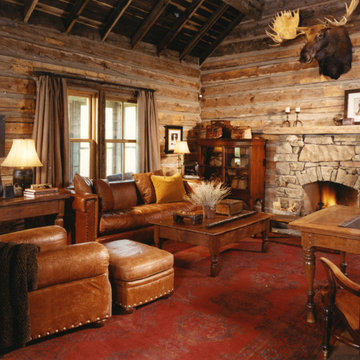
Example of a mountain style carpeted and red floor family room design in Other with brown walls, a standard fireplace and a stone fireplace
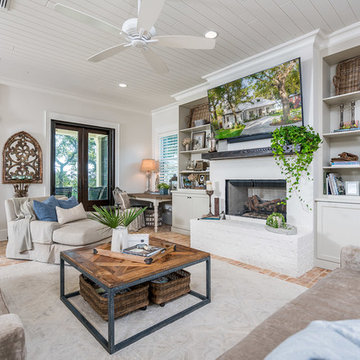
Greg Riegler Photography
Example of an open concept brick floor and red floor living room design in Other with white walls, a standard fireplace, a brick fireplace and a wall-mounted tv
Example of an open concept brick floor and red floor living room design in Other with white walls, a standard fireplace, a brick fireplace and a wall-mounted tv

Lake Oconee Real Estate Photography
Sherwin Williams
Inspiration for a mid-sized transitional brick floor and red floor sunroom remodel in Other with a standard fireplace, a wood fireplace surround and a standard ceiling
Inspiration for a mid-sized transitional brick floor and red floor sunroom remodel in Other with a standard fireplace, a wood fireplace surround and a standard ceiling
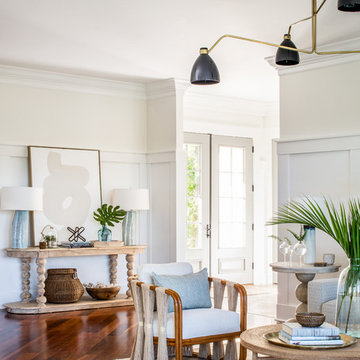
Inspiration for a huge coastal open concept medium tone wood floor and red floor living room remodel in Other with white walls, a standard fireplace, a stone fireplace and a wall-mounted tv
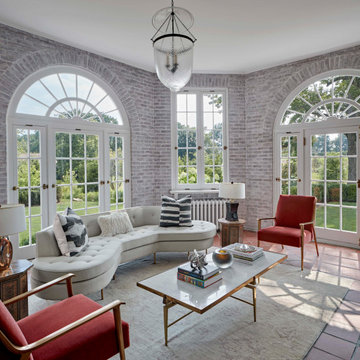
Inspiration for a timeless terra-cotta tile and red floor sunroom remodel in Other with a standard fireplace and a standard ceiling
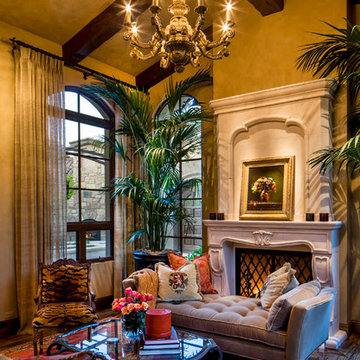
Mediterranean style living room with standard fireplace.
Architect: Urban Design Associates
Builder: Manship Builders
Interior Designer: Billi Springer
Photographer: Thompson Photographic
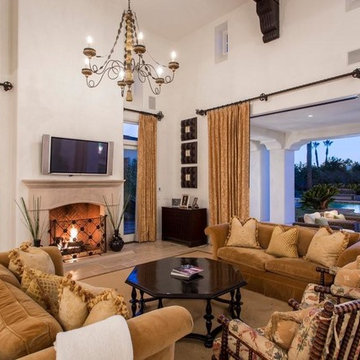
Beautiful Mediterranean style home with incredible views of Camelback Mountain! Very secluded area in Arcadia with only 13 homes in exclusive gated community. The outside areas are very private, beautifully finished and perfect for entertaining large parties or intimate gatherings. This home is both sophisticated and elegant, with finishes that are of superior quality and workmanship. Details include 1 bed/1 bath in separate casita, main house includes 3 bedrooms with bathrooms in each, plus elegant separate guest bath, office has very high ceiling with beautiful wood beams, top of line kitchen appliances. Located near high end shopping and top Scottsdale restaurants.

The original fireplace, and the charming and subtle form of its plaster surround, was freed from a wood-framed "box" that had enclosed it during previous remodeling. The period Monterey furniture has been collected by the owner specifically for this home.
Architect: Gene Kniaz, Spiral Architects
General Contractor: Linthicum Custom Builders
Photo: Maureen Ryan Photography
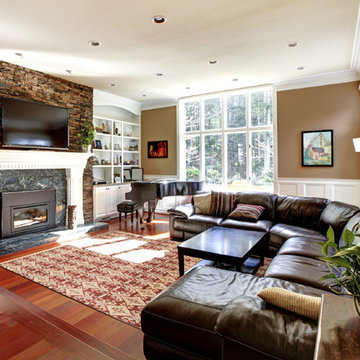
Example of a mid-sized arts and crafts enclosed dark wood floor and red floor family room design in Baltimore with brown walls, a standard fireplace, a stone fireplace and a wall-mounted tv
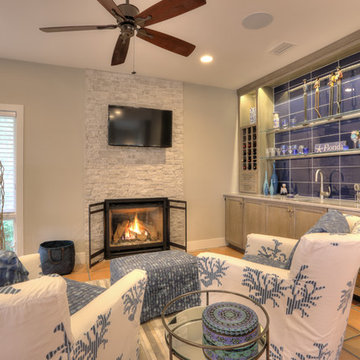
David Burghardt
Family room - mid-sized coastal open concept terra-cotta tile and red floor family room idea in Jacksonville with a bar, gray walls, a standard fireplace, a stone fireplace and a wall-mounted tv
Family room - mid-sized coastal open concept terra-cotta tile and red floor family room idea in Jacksonville with a bar, gray walls, a standard fireplace, a stone fireplace and a wall-mounted tv
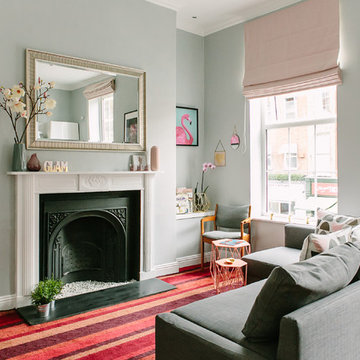
Example of a mid-sized trendy enclosed carpeted and red floor living room design in Dublin with gray walls, a standard fireplace and a plaster fireplace
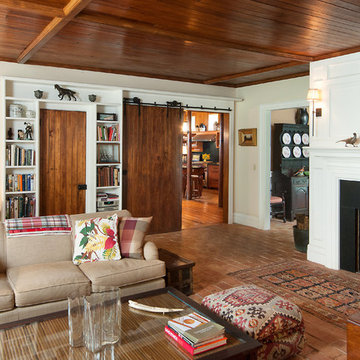
The living area of this turn of the century carriage barn was where the carriages once were parked. Saved and repaired and patched the bead board ceiling. New windows and doors and tile pavers with radiant heat were added. Door leads to second floor where grooms used to sleep over the horses below.
Aaron Thompson photographer
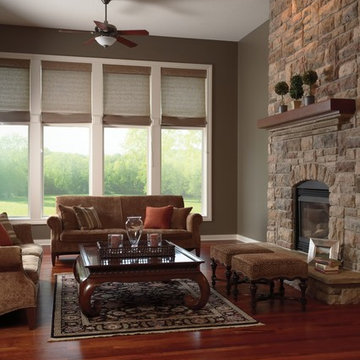
Inspiration for a mid-sized rustic open concept dark wood floor and red floor family room remodel in Other with gray walls, a standard fireplace, a stone fireplace and no tv
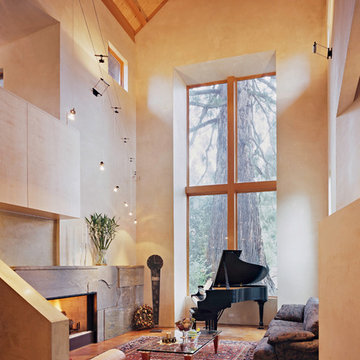
Inspiration for a mid-sized contemporary open concept concrete floor and red floor living room remodel in San Francisco with a music area, beige walls, a standard fireplace and a stone fireplace
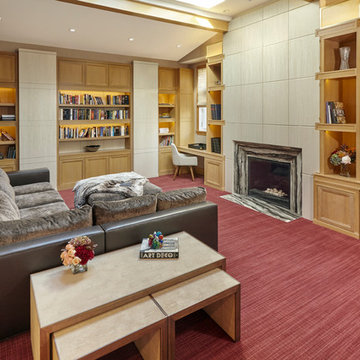
©Amy Braswell
Family room - transitional carpeted and red floor family room idea in Chicago with beige walls, a standard fireplace and a tile fireplace
Family room - transitional carpeted and red floor family room idea in Chicago with beige walls, a standard fireplace and a tile fireplace
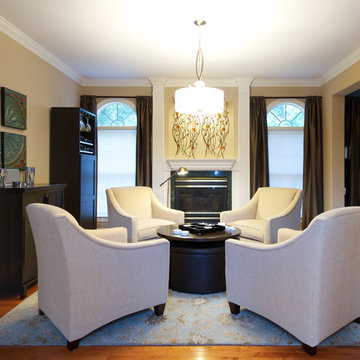
We converted this unused living room into a family game room with comfortable chairs, an adjustable height coffee table and a bar. Perfect for evenings at home with the family or friends. Greg Tinius, Tinius Photography
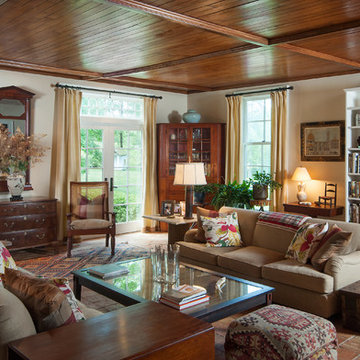
The living area of this turn of the century carriage barn was where the carriages once were parked. Saved and repaired and patched the bead board ceiling. New windows and doors and tile pavers with radiant heat were added. Door leads to second floor where grooms used to sleep over the horses below.
Aaron Thompson photographer
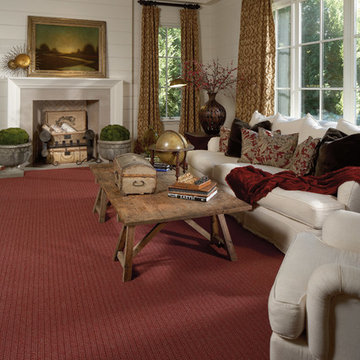
Karastan.com
Living room - mid-sized transitional formal and enclosed carpeted and red floor living room idea in Other with white walls, a standard fireplace, a stone fireplace and no tv
Living room - mid-sized transitional formal and enclosed carpeted and red floor living room idea in Other with white walls, a standard fireplace, a stone fireplace and no tv
Living Space with a Standard Fireplace Ideas
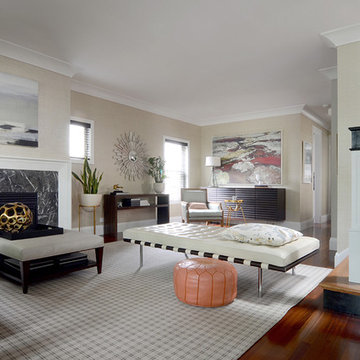
Example of a large minimalist formal and open concept medium tone wood floor and red floor living room design in Chicago with beige walls, a standard fireplace, a stone fireplace and no tv
1









