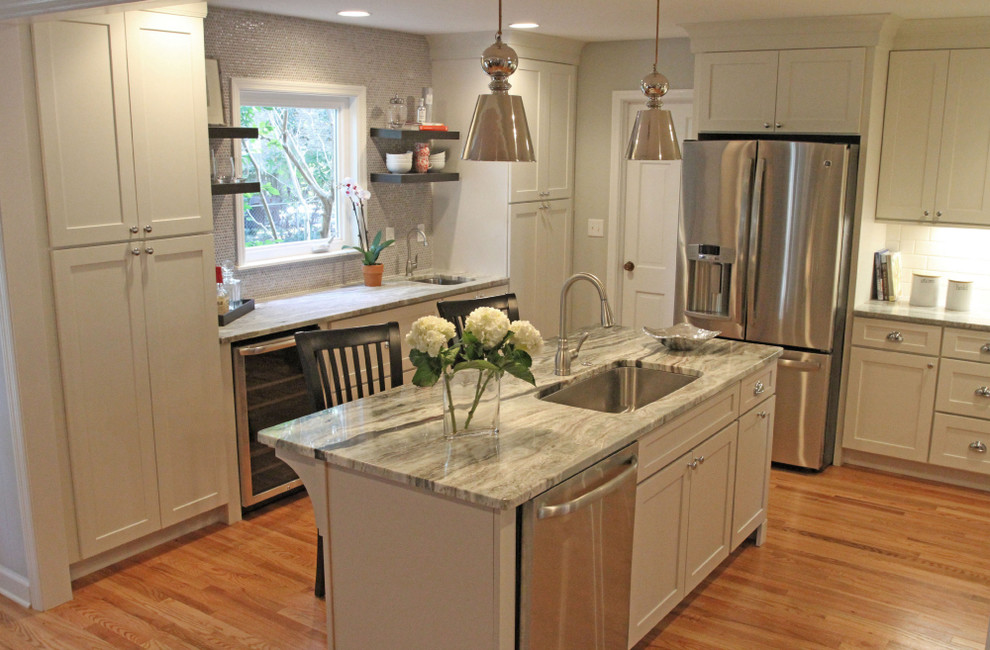
Manchester - Charleston, SC
Traditional Kitchen, Charleston
This two-story West Ashley home was built with many traditional features like closed spaces, wood paneled-walls, brick fireplaces and dark wood kitchen cabinets, which are all representative of the year it was built. But, it was time to give the new homeowners a space they would enjoy for years to come. The den makeover included removing pocket doors and walls to open up the adjoining rooms. We also wall-mounted the TV, installed canned lights and drywalled the ceiling – removing the dated popcorn – for a more updated look.
The biggest transformation was the new view from the den to the kitchen, which received a facelift of its own. With a little interior design help, the kitchen became a beautiful and elegant space equipped with a new kitchen island with granite, white subway tiles for backsplash between the white cabinets and stainless steel appliances. The hanging pendants also added a nice touch.
Our favorite feature is the new Butler’s prep area, which has plenty of prep space (and a sink), open shelves, great light from the kitchen window and unique penny rounds in an Ash color for a counter-to-ceiling glamorous look. We love this kitchen transformation!
Lauren Anderson, Selling Point Photography
Other Photos in Traditional Kitchen Remodel in West Ashley







Penny tile with fantasy brown