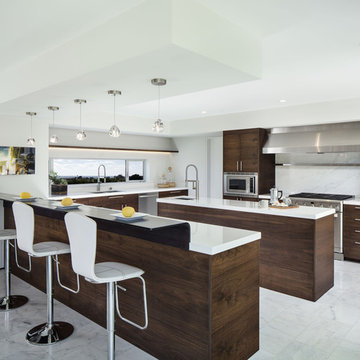Slate Floor and Marble Floor Family Room Ideas
Refine by:
Budget
Sort by:Popular Today
1 - 20 of 2,302 photos
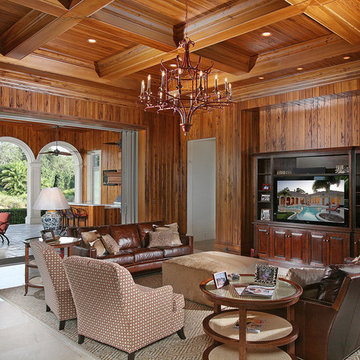
Huge mountain style open concept marble floor family room photo in New York with brown walls, a media wall and no fireplace

Fully integrated Signature Estate featuring Creston controls and Crestron panelized lighting, and Crestron motorized shades and draperies, whole-house audio and video, HVAC, voice and video communication atboth both the front door and gate. Modern, warm, and clean-line design, with total custom details and finishes. The front includes a serene and impressive atrium foyer with two-story floor to ceiling glass walls and multi-level fire/water fountains on either side of the grand bronze aluminum pivot entry door. Elegant extra-large 47'' imported white porcelain tile runs seamlessly to the rear exterior pool deck, and a dark stained oak wood is found on the stairway treads and second floor. The great room has an incredible Neolith onyx wall and see-through linear gas fireplace and is appointed perfectly for views of the zero edge pool and waterway. The center spine stainless steel staircase has a smoked glass railing and wood handrail.
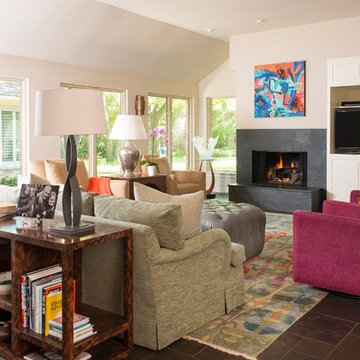
Dan Piassick Photography
Inspiration for a mid-sized transitional open concept slate floor family room remodel in Dallas with beige walls, a standard fireplace, a stone fireplace and a media wall
Inspiration for a mid-sized transitional open concept slate floor family room remodel in Dallas with beige walls, a standard fireplace, a stone fireplace and a media wall
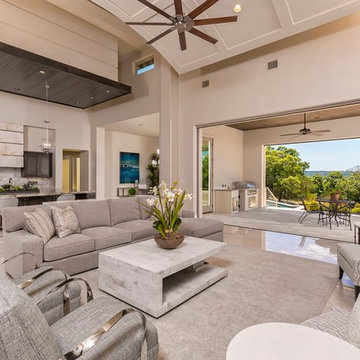
Example of a mid-sized tuscan open concept marble floor and beige floor family room design in Austin with beige walls, no fireplace and no tv

The living room is furnished with crisp white minimalistic pieces, blended with warm wood accents to make for a welcoming and homey feel.
Large trendy open concept marble floor and white floor family room photo in Miami with white walls, a standard fireplace, a plaster fireplace and a wall-mounted tv
Large trendy open concept marble floor and white floor family room photo in Miami with white walls, a standard fireplace, a plaster fireplace and a wall-mounted tv
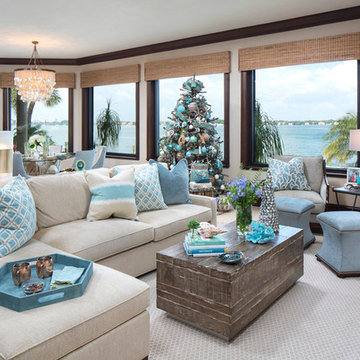
Example of a large beach style open concept marble floor family room design in Tampa
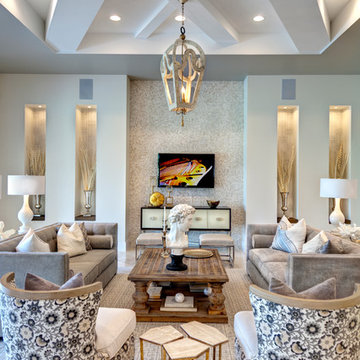
Great Room. The Sater Design Collection's luxury, Tuscan home plan "Arabella" (Plan #6799). saterdesign.com
Inspiration for a large mediterranean open concept marble floor family room remodel in Miami with beige walls, no fireplace and a wall-mounted tv
Inspiration for a large mediterranean open concept marble floor family room remodel in Miami with beige walls, no fireplace and a wall-mounted tv
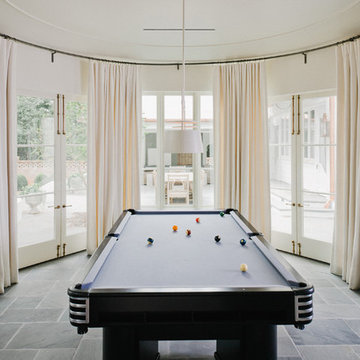
Interior furnishings by Veltman Wood Interiors
Huge transitional enclosed slate floor family room photo in Charlotte with white walls
Huge transitional enclosed slate floor family room photo in Charlotte with white walls
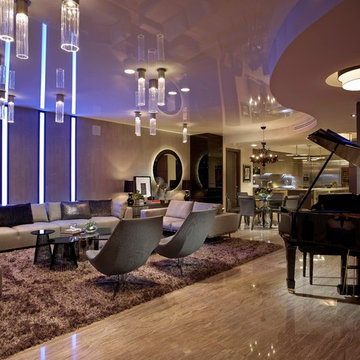
Barry Grossman Photography
Inspiration for a contemporary open concept marble floor family room remodel in Miami
Inspiration for a contemporary open concept marble floor family room remodel in Miami
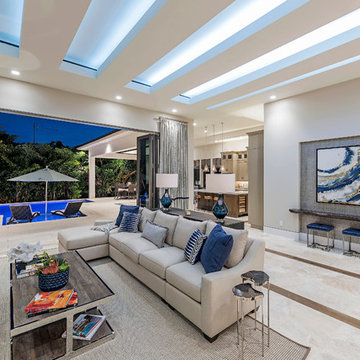
Mid-sized transitional open concept marble floor family room photo in Miami with gray walls, no fireplace and a wall-mounted tv

The sunny new family room/breakfast room addition enjoys wrap-around views of the garden. Large skylights bring in lots of daylight.
Photo: Jeffrey Totaro
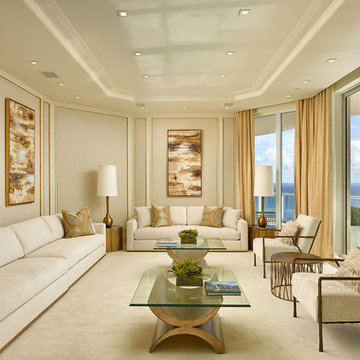
Family room - huge transitional marble floor family room idea in New York with beige walls

Designed in 1949 by Pietro Belluschi this Northwest style house sits adjacent to a stream in a 2-acre garden. The current owners asked us to design a new wing with a sitting room, master bedroom and bath and to renovate the kitchen. Details and materials from the original design were used throughout the addition. Special foundations were employed at the Master Bedroom to protect a mature Japanese maple. In the Master Bath a private garden court opens the shower and lavatory area to generous outside light.
In 2004 this project received a citation Award from the Portland AIA
Michael Mathers Photography
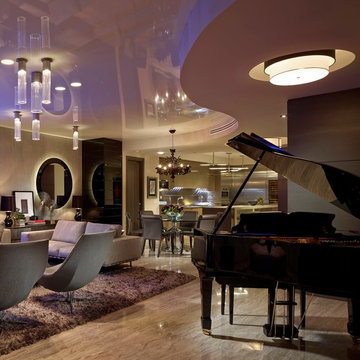
Barry Grossman Photography
Example of a trendy open concept marble floor family room design in Miami
Example of a trendy open concept marble floor family room design in Miami
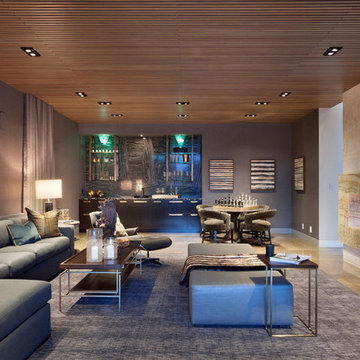
Edward C. Butera
Inspiration for a large modern marble floor family room remodel in Miami
Inspiration for a large modern marble floor family room remodel in Miami
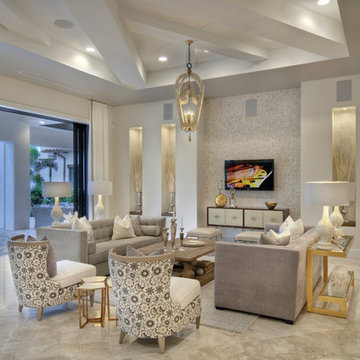
Great Room. The Sater Design Collection's luxury, Tuscan home plan "Arabella" (Plan #6799). saterdesign.com
Large tuscan open concept marble floor family room photo in Miami with beige walls, no fireplace and a wall-mounted tv
Large tuscan open concept marble floor family room photo in Miami with beige walls, no fireplace and a wall-mounted tv

Warmth, ease and an uplifting sense of unlimited possibility course through the heart of this award-winning sunroom. Artful furniture selections, whose curvilinear lines gracefully juxtapose the strong geometric lines of trusses and beams, reflect a measured study of shapes and materials that intermingle impeccably amidst the neutral color palette brushed with celebrations of coral, master millwork and luxurious appointments with an eye to comfort such as radiant-heated slate flooring and gorgeously reclaimed wood. Combining English, Spanish and fresh modern elements, this sunroom offers captivating views and easy access to the outside dining area, serving both form and function with inspiring gusto. To top it all off, a double-height ceiling with recessed LED lighting, which seems at times to be the only thing tethering this airy expression of beauty and elegance from lifting directly into the sky. Peter Rymwid
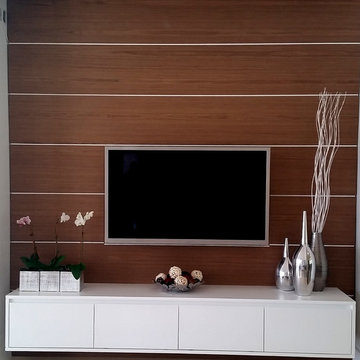
Design by 2C Design LLC
Wood Work By Alonso Pereira Corp
Example of a minimalist marble floor family room design in Miami with a wall-mounted tv
Example of a minimalist marble floor family room design in Miami with a wall-mounted tv
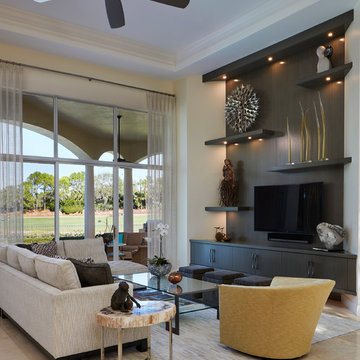
Luxury estate with spectacular golf course views in Palm Beach, FL. Use of space and color was informed by the lush views through the floor to ceiling windows. Contemporary pieces in earth tones created the warm comfortable feeling the homeowners wanted while keeping the space fresh. A warm, but neutral super smooth marble floor created a clean, but soft palate. Large art pieces, custom lighting, and rich fabrics were used throughout to enhance the warmth and create focal points in each room that compliment the fabulous views rather than compete with them.
Robert Brantley Photography
Slate Floor and Marble Floor Family Room Ideas
1






