Marble Floor Bathroom with Brown Cabinets Ideas
Refine by:
Budget
Sort by:Popular Today
1 - 20 of 1,905 photos
Item 1 of 3

PICKET- Bianco Dolomite Wall Tile
LYRA- Bianco Dolomite Floor Tile
Inspiration for a large contemporary master white tile and marble tile marble floor and white floor bathroom remodel in New York with flat-panel cabinets, brown cabinets, a wall-mount toilet, white walls and an integrated sink
Inspiration for a large contemporary master white tile and marble tile marble floor and white floor bathroom remodel in New York with flat-panel cabinets, brown cabinets, a wall-mount toilet, white walls and an integrated sink
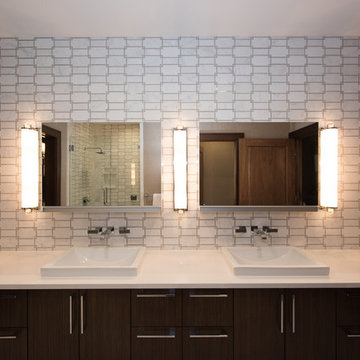
Dan Denardo
Example of a 1950s master white tile and marble tile marble floor and white floor alcove shower design in Other with flat-panel cabinets, brown cabinets, a one-piece toilet, brown walls, a drop-in sink, quartz countertops and a hinged shower door
Example of a 1950s master white tile and marble tile marble floor and white floor alcove shower design in Other with flat-panel cabinets, brown cabinets, a one-piece toilet, brown walls, a drop-in sink, quartz countertops and a hinged shower door

The layout of the master bathroom was created to be perfectly symmetrical which allowed us to incorporate his and hers areas within the same space. The bathtub crates a focal point seen from the hallway through custom designed louvered double door and the shower seen through the glass towards the back of the bathroom enhances the size of the space. Wet areas of the floor are finished in honed marble tiles and the entire floor was treated with any slip solution to ensure safety of the homeowners. The white marble background give the bathroom a light and feminine backdrop for the contrasting dark millwork adding energy to the space and giving it a complimentary masculine presence.
Storage is maximized by incorporating the two tall wood towers on either side of each vanity – it provides ample space needed in the bathroom and it is only 12” deep which allows you to find things easier that in traditional 24” deep cabinetry. Manmade quartz countertops are a functional and smart choice for white counters, especially on the make-up vanity. Vanities are cantilevered over the floor finished in natural white marble with soft organic pattern allow for full appreciation of the beauty of nature.
This home has a lot of inside/outside references, and even in this bathroom, the large window located inside the steam shower uses electrochromic glass (“smart” glass) which changes from clear to opaque at the push of a button. It is a simple, convenient, and totally functional solution in a bathroom.
The center of this bathroom is a freestanding tub identifying his and hers side and it is set in front of full height clear glass shower enclosure allowing the beauty of stone to continue uninterrupted onto the shower walls.
Photography: Craig Denis

Master Bathroom remodel in North Fork vacation house. The marble tile floor flows straight through to the shower eliminating the need for a curb. A stationary glass panel keeps the water in and eliminates the need for a door. Glass tile on the walls compliments the marble on the floor while maintaining the modern feel of the space.

Large and modern master bathroom primary bathroom. Grey and white marble paired with warm wood flooring and door. Expansive curbless shower and freestanding tub sit on raised platform with LED light strip. Modern glass pendants and small black side table add depth to the white grey and wood bathroom. Large skylights act as modern coffered ceiling flooding the room with natural light.

Our clients wished for a larger main bathroom with more light and storage. We expanded the footprint and used light colored marble tile, countertops and paint colors to give the room a brighter feel and added a cherry wood vanity to warm up the space. The matt black finish of the glass shower panels and the mirrors allows for top billing in this design and gives it a more modern feel.
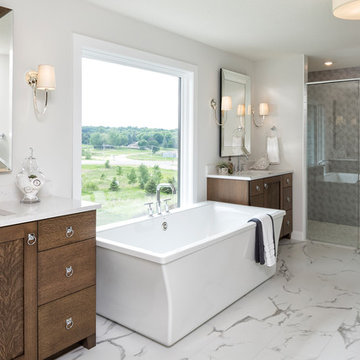
Photo by Space Crafting
Large transitional master gray tile and ceramic tile marble floor and white floor bathroom photo in Minneapolis with shaker cabinets, brown cabinets, white walls, an undermount sink, a hinged shower door and white countertops
Large transitional master gray tile and ceramic tile marble floor and white floor bathroom photo in Minneapolis with shaker cabinets, brown cabinets, white walls, an undermount sink, a hinged shower door and white countertops

This stunning master bathroom features a walk-in shower with mosaic wall tile and a built-in shower bench, custom brass bathroom hardware and marble floors, which we can't get enough of!

The Holloway blends the recent revival of mid-century aesthetics with the timelessness of a country farmhouse. Each façade features playfully arranged windows tucked under steeply pitched gables. Natural wood lapped siding emphasizes this homes more modern elements, while classic white board & batten covers the core of this house. A rustic stone water table wraps around the base and contours down into the rear view-out terrace.
Inside, a wide hallway connects the foyer to the den and living spaces through smooth case-less openings. Featuring a grey stone fireplace, tall windows, and vaulted wood ceiling, the living room bridges between the kitchen and den. The kitchen picks up some mid-century through the use of flat-faced upper and lower cabinets with chrome pulls. Richly toned wood chairs and table cap off the dining room, which is surrounded by windows on three sides. The grand staircase, to the left, is viewable from the outside through a set of giant casement windows on the upper landing. A spacious master suite is situated off of this upper landing. Featuring separate closets, a tiled bath with tub and shower, this suite has a perfect view out to the rear yard through the bedroom's rear windows. All the way upstairs, and to the right of the staircase, is four separate bedrooms. Downstairs, under the master suite, is a gymnasium. This gymnasium is connected to the outdoors through an overhead door and is perfect for athletic activities or storing a boat during cold months. The lower level also features a living room with a view out windows and a private guest suite.
Architect: Visbeen Architects
Photographer: Ashley Avila Photography
Builder: AVB Inc.
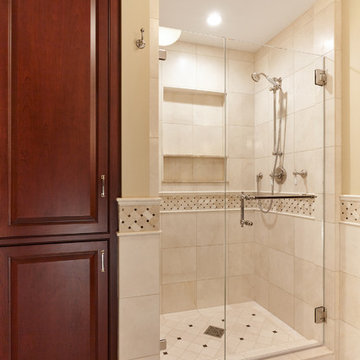
New Bathroom in Palo Alto Traditional Home Renovation
Mid-sized elegant gray tile and marble tile marble floor alcove shower photo in San Francisco with beaded inset cabinets, brown cabinets, a two-piece toilet, beige walls, an undermount sink and marble countertops
Mid-sized elegant gray tile and marble tile marble floor alcove shower photo in San Francisco with beaded inset cabinets, brown cabinets, a two-piece toilet, beige walls, an undermount sink and marble countertops
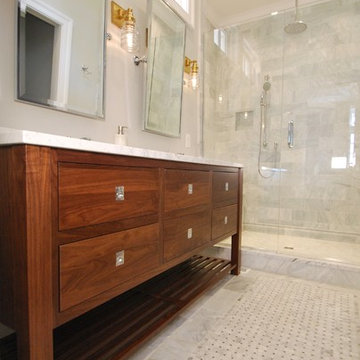
Carrara marble bath with custom walnut open vanity in Rehoboth Beach, Delaware by Michael Molesky. Carrara marble basketweave floor with gray bardiglio dot. Brass and ribbed glass wall sconces. Ceiling mounted rain shower head.
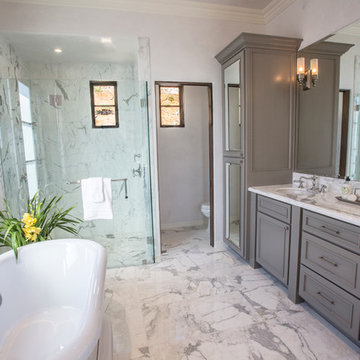
Transitional style bathroom with a large free-standing tub. Sleek marble blends with the comfort of wood. Development and interior design by Vernon Construction. Construction management and supervision by Millar and Associates Construction. Photo courtesy of Village Properties.
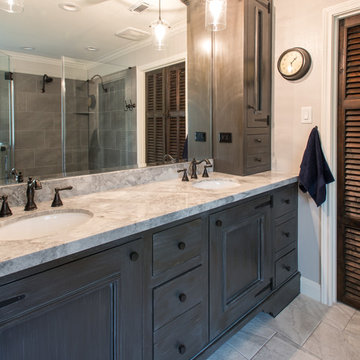
Michael Hunter
Bathroom - mid-sized rustic master gray tile and stone tile marble floor bathroom idea in Houston with an undermount sink, furniture-like cabinets, brown cabinets, marble countertops, a one-piece toilet and gray walls
Bathroom - mid-sized rustic master gray tile and stone tile marble floor bathroom idea in Houston with an undermount sink, furniture-like cabinets, brown cabinets, marble countertops, a one-piece toilet and gray walls
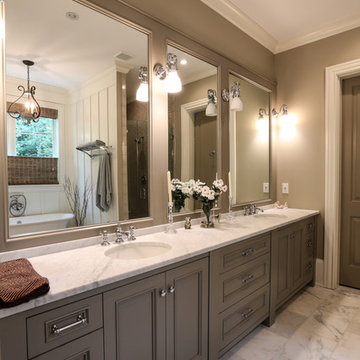
Example of a mid-sized transitional master white tile and stone tile marble floor bathroom design in Atlanta with an undermount sink, recessed-panel cabinets, brown cabinets, marble countertops, a one-piece toilet and brown walls

In the bathroom, the natural Arabescato marble floors surround the shower walls as well, making a luxurious statement. The freestanding tub is the perfect size for true comfort. The walnut cabinetry adds a deep richness to the owner’s bath and matches the custom walk-in closet.
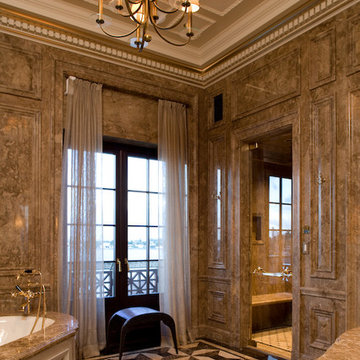
Architect: Brian O'Keefe,
Design/Project Manager: Brent Arnesen
Example of a large classic master brown tile and stone tile marble floor bathroom design in Miami with furniture-like cabinets, brown cabinets, an undermount tub, a one-piece toilet, beige walls, an undermount sink and marble countertops
Example of a large classic master brown tile and stone tile marble floor bathroom design in Miami with furniture-like cabinets, brown cabinets, an undermount tub, a one-piece toilet, beige walls, an undermount sink and marble countertops

Inspiration for a mid-sized mid-century modern white tile and marble tile marble floor and single-sink bathroom remodel in Los Angeles with brown cabinets, white walls, marble countertops, white countertops, a freestanding vanity and flat-panel cabinets
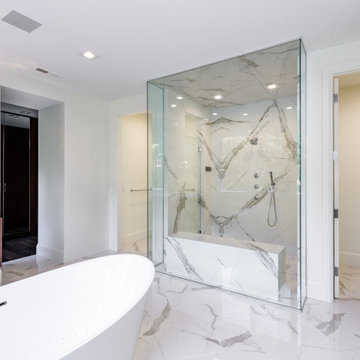
Main bathroom
Large trendy master white tile and marble tile marble floor, white floor and double-sink bathroom photo in Detroit with flat-panel cabinets, brown cabinets, white walls, an undermount sink, quartz countertops, a hinged shower door, white countertops and a floating vanity
Large trendy master white tile and marble tile marble floor, white floor and double-sink bathroom photo in Detroit with flat-panel cabinets, brown cabinets, white walls, an undermount sink, quartz countertops, a hinged shower door, white countertops and a floating vanity
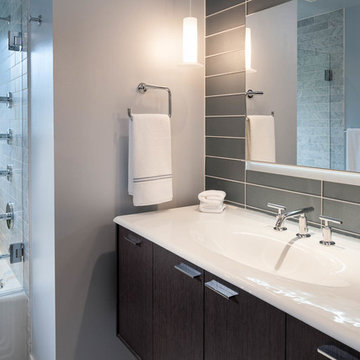
Jesse Young
Inspiration for a mid-sized modern gray tile and glass tile marble floor bathroom remodel in Seattle with a drop-in sink, brown cabinets and gray walls
Inspiration for a mid-sized modern gray tile and glass tile marble floor bathroom remodel in Seattle with a drop-in sink, brown cabinets and gray walls
Marble Floor Bathroom with Brown Cabinets Ideas
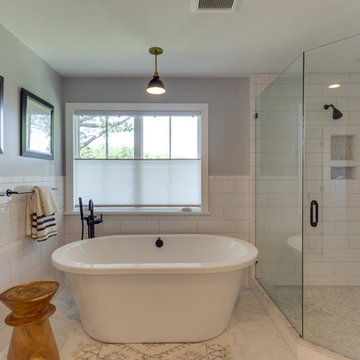
A view of the bathtub and corner shower. Shades of gray and white, and bronze and black hardware, provide a clean aesthetic for this Master Bathroom.
Inspiration for a large craftsman master white tile and ceramic tile marble floor bathroom remodel in DC Metro with gray walls, shaker cabinets, brown cabinets, a vessel sink and limestone countertops
Inspiration for a large craftsman master white tile and ceramic tile marble floor bathroom remodel in DC Metro with gray walls, shaker cabinets, brown cabinets, a vessel sink and limestone countertops
1





