Marble Floor Dining Room with Brown Walls Ideas
Refine by:
Budget
Sort by:Popular Today
1 - 20 of 87 photos
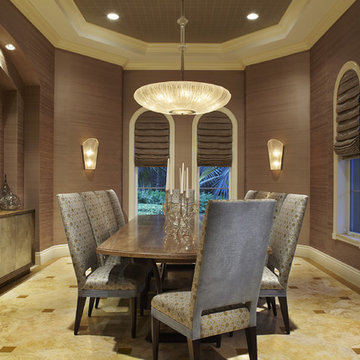
Dining Room
Photos by Brantley Photography
Enclosed dining room - large contemporary marble floor enclosed dining room idea in Miami with brown walls
Enclosed dining room - large contemporary marble floor enclosed dining room idea in Miami with brown walls
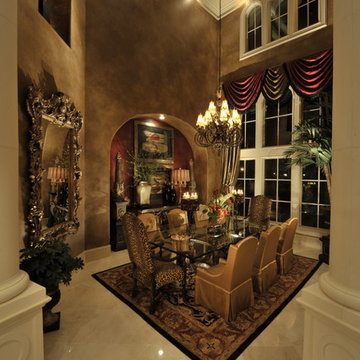
The Design Firm
Enclosed dining room - traditional marble floor enclosed dining room idea in Houston with brown walls
Enclosed dining room - traditional marble floor enclosed dining room idea in Houston with brown walls
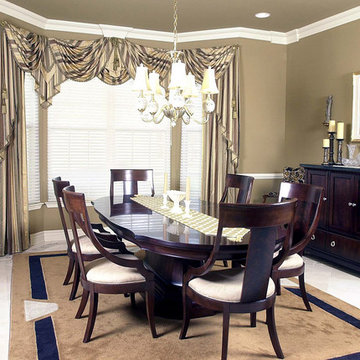
Mid-sized elegant marble floor enclosed dining room photo in New York with brown walls
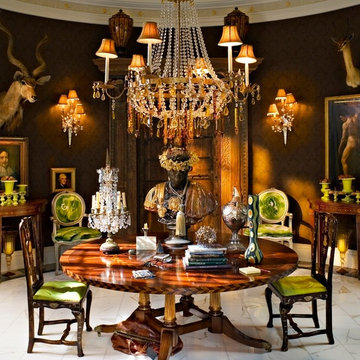
Mid-sized elegant marble floor kitchen/dining room combo photo in Tampa with brown walls
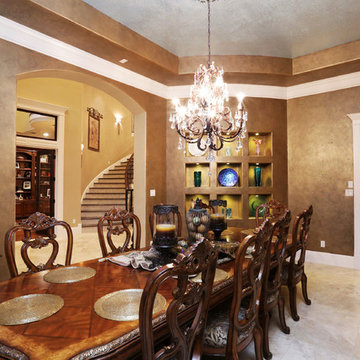
Large elegant marble floor enclosed dining room photo in Houston with brown walls
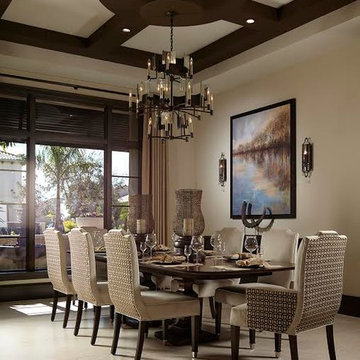
Example of a huge transitional marble floor enclosed dining room design in Miami with brown walls
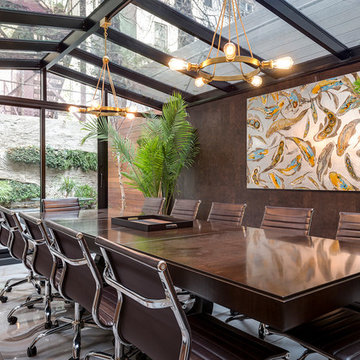
Photo Credit: Archetype
Inspiration for a large contemporary marble floor and white floor enclosed dining room remodel in Chicago with brown walls and no fireplace
Inspiration for a large contemporary marble floor and white floor enclosed dining room remodel in Chicago with brown walls and no fireplace
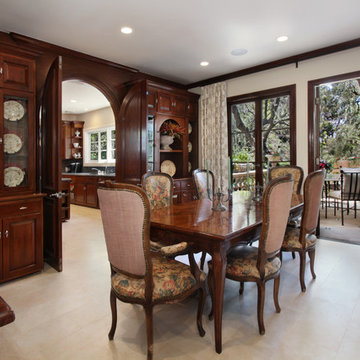
Photography: Jeri Koegel
Huge elegant marble floor enclosed dining room photo in Los Angeles with brown walls and a stone fireplace
Huge elegant marble floor enclosed dining room photo in Los Angeles with brown walls and a stone fireplace
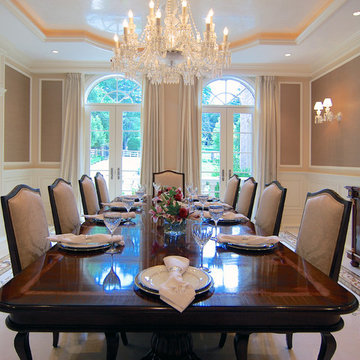
For this commission the client hired us to do the interiors of their new home which was under construction. The style of the house was very traditional however the client wanted the interiors to be transitional, a mixture of contemporary with more classic design. We assisted the client in all of the material, fixture, lighting, cabinetry and built-in selections for the home. The floors throughout the first floor of the home are a creme marble in different patterns to suit the particular room; the dining room has a marble mosaic inlay in the tradition of an oriental rug. The ground and second floors are hardwood flooring with a herringbone pattern in the bedrooms. Each of the seven bedrooms has a custom ensuite bathroom with a unique design. The master bathroom features a white and gray marble custom inlay around the wood paneled tub which rests below a venetian plaster domes and custom glass pendant light. We also selected all of the furnishings, wall coverings, window treatments, and accessories for the home. Custom draperies were fabricated for the sitting room, dining room, guest bedroom, master bedroom, and for the double height great room. The client wanted a neutral color scheme throughout the ground floor; fabrics were selected in creams and beiges in many different patterns and textures. One of the favorite rooms is the sitting room with the sculptural white tete a tete chairs. The master bedroom also maintains a neutral palette of creams and silver including a venetian mirror and a silver leafed folding screen. Additional unique features in the home are the layered capiz shell walls at the rear of the great room open bar, the double height limestone fireplace surround carved in a woven pattern, and the stained glass dome at the top of the vaulted ceilings in the great room.
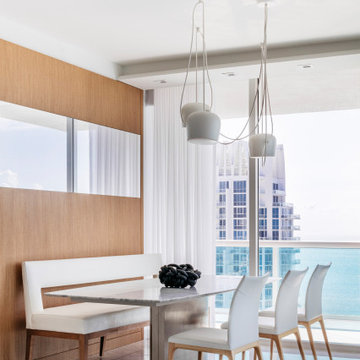
ABOUT THIS PROJECT:
SoFi is home to one of our latest projects: Portofino. The sought-after South Beach location, also known as South of Fifth, is a fantastic blend of Art Deco buildings, contemporary residential architecture, and gleaming high rises.
TASK:
Our clients wanted a sophisticated design and tasked us with completely gutting and transforming their 2700 square foot space.
SCOPE:
Our team remodeled the kitchen, dining room, living room, three bedrooms, and three bathrooms. We installed wood floors in the bedrooms and white marble in the common areas. The clients were after a sophisticated space, so we used a clean color palette with accents of oak and lots of wood wall paneling. Britto Charette also designed custom headboards, feature walls, and unique storage solutions that will help our clients really maximize the use of their space.
CHALLENGE:
Our team loves a challenge and we found a fun one in Portofino: our clients are tall but the ceilings are short. What to do? With the help of our fantastic construction specialists, we were able to raise the ceilings, providing the perfect solution for our clients.
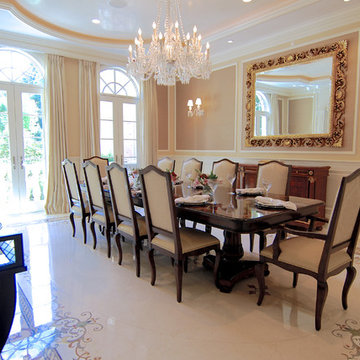
For this commission the client hired us to do the interiors of their new home which was under construction. The style of the house was very traditional however the client wanted the interiors to be transitional, a mixture of contemporary with more classic design. We assisted the client in all of the material, fixture, lighting, cabinetry and built-in selections for the home. The floors throughout the first floor of the home are a creme marble in different patterns to suit the particular room; the dining room has a marble mosaic inlay in the tradition of an oriental rug. The ground and second floors are hardwood flooring with a herringbone pattern in the bedrooms. Each of the seven bedrooms has a custom ensuite bathroom with a unique design. The master bathroom features a white and gray marble custom inlay around the wood paneled tub which rests below a venetian plaster domes and custom glass pendant light. We also selected all of the furnishings, wall coverings, window treatments, and accessories for the home. Custom draperies were fabricated for the sitting room, dining room, guest bedroom, master bedroom, and for the double height great room. The client wanted a neutral color scheme throughout the ground floor; fabrics were selected in creams and beiges in many different patterns and textures. One of the favorite rooms is the sitting room with the sculptural white tete a tete chairs. The master bedroom also maintains a neutral palette of creams and silver including a venetian mirror and a silver leafed folding screen. Additional unique features in the home are the layered capiz shell walls at the rear of the great room open bar, the double height limestone fireplace surround carved in a woven pattern, and the stained glass dome at the top of the vaulted ceilings in the great room.
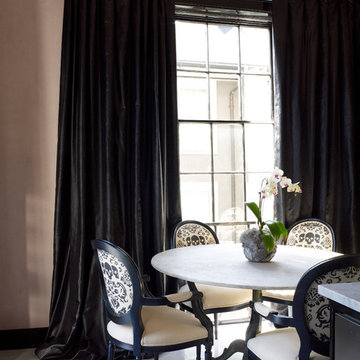
Example of a small classic marble floor and white floor dining room design in Houston with brown walls
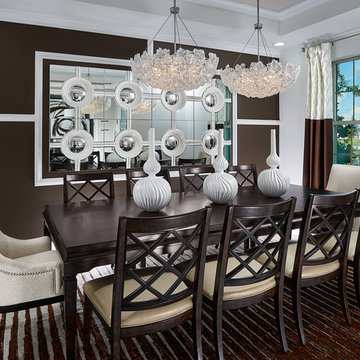
Inspiration for a large contemporary marble floor kitchen/dining room combo remodel in Orlando with brown walls and no fireplace
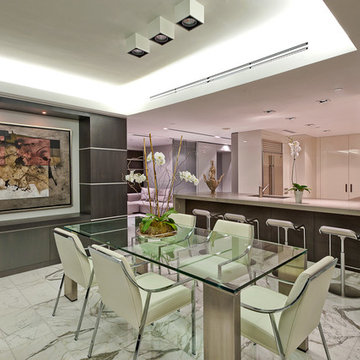
Inspiration for a small contemporary marble floor kitchen/dining room combo remodel in Miami with brown walls
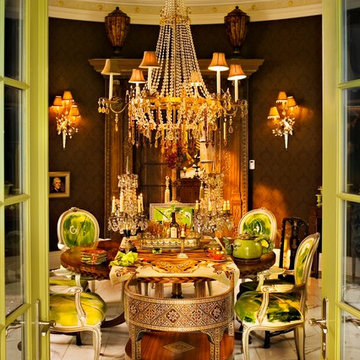
Example of a mid-sized classic marble floor kitchen/dining room combo design in Tampa with brown walls
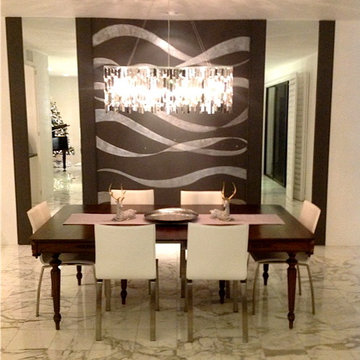
Example of a mid-sized minimalist marble floor kitchen/dining room combo design in Other with brown walls
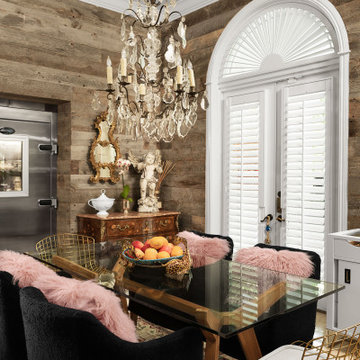
Enclosed dining room - mid-sized transitional marble floor and beige floor enclosed dining room idea in Miami with brown walls
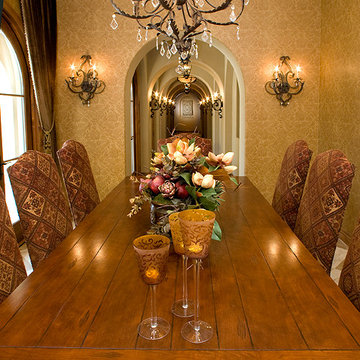
Photo by Bryan Lamb/OC Interior Photography
Inspiration for a mid-sized mediterranean marble floor enclosed dining room remodel in Orange County with a standard fireplace, a stone fireplace and brown walls
Inspiration for a mid-sized mediterranean marble floor enclosed dining room remodel in Orange County with a standard fireplace, a stone fireplace and brown walls
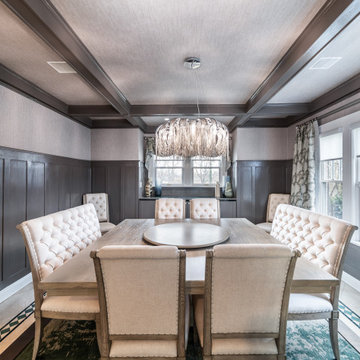
Enclosed dining room - large transitional marble floor, beige floor, wallpaper ceiling and wallpaper enclosed dining room idea in New York with brown walls
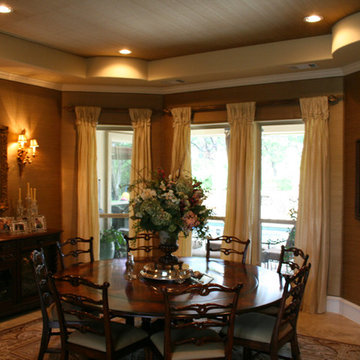
Inspiration for a mid-sized timeless marble floor enclosed dining room remodel in Austin with brown walls
Marble Floor Dining Room with Brown Walls Ideas
1





