Marble Floor Dining Room with White Walls Ideas
Refine by:
Budget
Sort by:Popular Today
1 - 20 of 1,415 photos
Item 1 of 3

Halkin Mason Photography
Large ornate marble floor kitchen/dining room combo photo in Philadelphia with white walls and no fireplace
Large ornate marble floor kitchen/dining room combo photo in Philadelphia with white walls and no fireplace
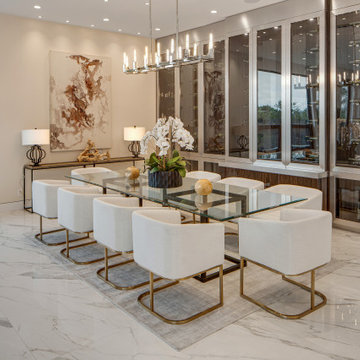
Modern dining room with marble flooring, recessed LED lighting and a custom built 33 bottle wine cabinet.
Inspiration for a large modern marble floor and white floor great room remodel in Los Angeles with white walls and no fireplace
Inspiration for a large modern marble floor and white floor great room remodel in Los Angeles with white walls and no fireplace
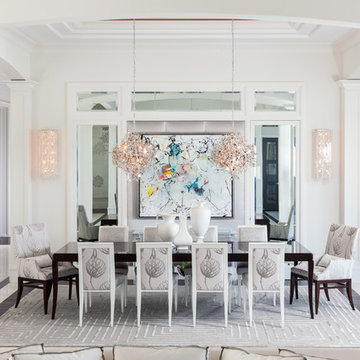
Dan Cutrona Photography
Example of a large transitional marble floor dining room design in Miami with white walls and no fireplace
Example of a large transitional marble floor dining room design in Miami with white walls and no fireplace
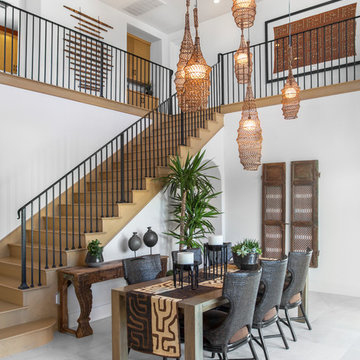
©Chris Laughter Photo
Dining room - tropical marble floor and gray floor dining room idea in San Diego with white walls
Dining room - tropical marble floor and gray floor dining room idea in San Diego with white walls
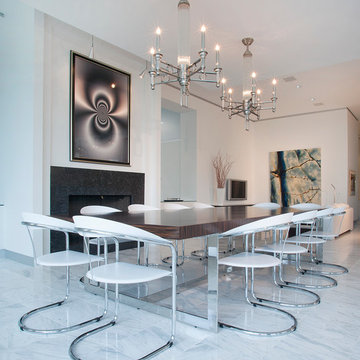
Kurt Johnson Photography
Dining room - contemporary marble floor dining room idea in Omaha with white walls
Dining room - contemporary marble floor dining room idea in Omaha with white walls
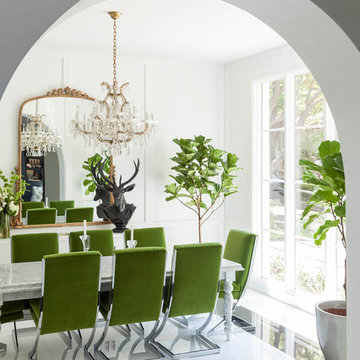
Nathan Schroder
Inspiration for an eclectic marble floor enclosed dining room remodel in Dallas with white walls
Inspiration for an eclectic marble floor enclosed dining room remodel in Dallas with white walls
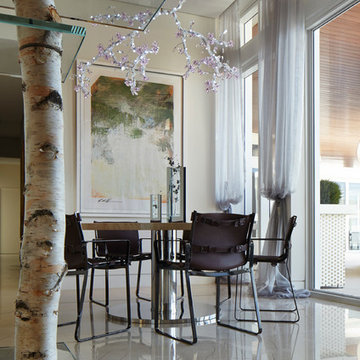
Dining room - large contemporary marble floor dining room idea in Miami with white walls
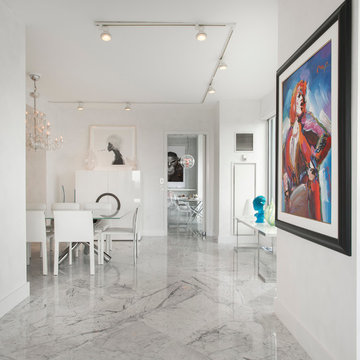
Located in one of the Ritz residential towers in Boston, the project was a complete renovation. The design and scope of work included the entire residence from marble flooring throughout, to movement of walls, new kitchen, bathrooms, all furnishings, lighting, closets, artwork and accessories. Smart home sound and wifi integration throughout including concealed electronic window treatments.
The challenge for the final project design was multifaceted. First and foremost to maintain a light, sheer appearance in the main open areas, while having a considerable amount of seating for living, dining and entertaining purposes. All the while giving an inviting peaceful feel,
and never interfering with the view which was of course the piece de resistance throughout.
Bringing a unique, individual feeling to each of the private rooms to surprise and stimulate the eye while navigating through the residence was also a priority and great pleasure to work on, while incorporating small details within each room to bind the flow from area to area which would not be necessarily obvious to the eye, but palpable in our minds in a very suttle manner. The combination of luxurious textures throughout brought a third dimension into the environments, and one of the many aspects that made the project so exceptionally unique, and a true pleasure to have created. Reach us www.themorsoncollection.com
Photography by Elevin Studio.
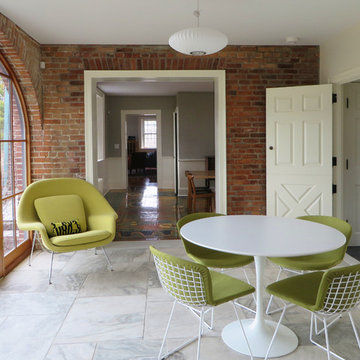
The breakfast room was an old porch with a beautiful brick arch. The arch was infilled with custom glass french doors. The marble floor was made from local reclaimed marble.
The doorway was expanded to allow sight lines through the main living spaces.
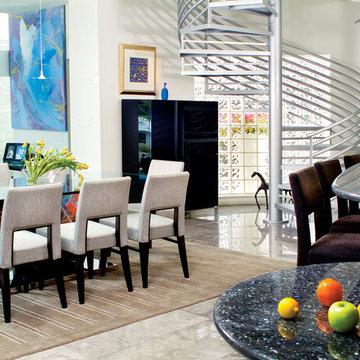
Photo Credits: Jerry Rabinowitz
Large trendy marble floor kitchen/dining room combo photo in Miami with white walls and no fireplace
Large trendy marble floor kitchen/dining room combo photo in Miami with white walls and no fireplace
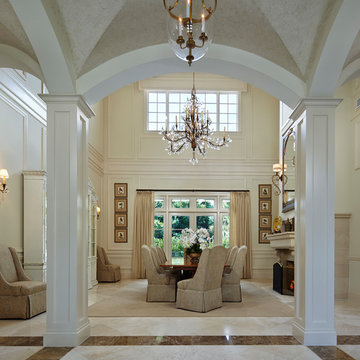
Designed By Jody Smith
Brown's Interior Design
Boca Raton, FL
Elegant marble floor and white floor dining room photo in Miami with white walls, a concrete fireplace and a standard fireplace
Elegant marble floor and white floor dining room photo in Miami with white walls, a concrete fireplace and a standard fireplace
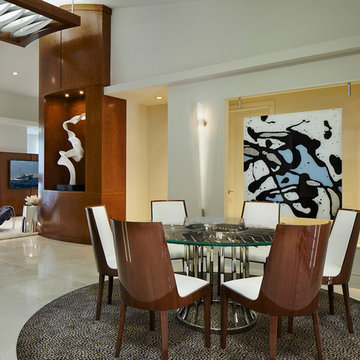
Brantley Photography, Dining Room
Project Featured in Florida Design 25th Anniversary Edition
Great room - contemporary marble floor great room idea in Miami with white walls
Great room - contemporary marble floor great room idea in Miami with white walls
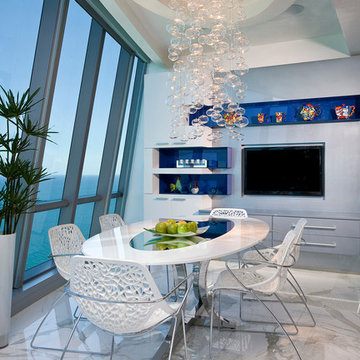
Pfuner Design, Miami
Renata Pfuner
Luxury penthouse living in Miami
Great room - large contemporary marble floor great room idea in Miami with white walls
Great room - large contemporary marble floor great room idea in Miami with white walls
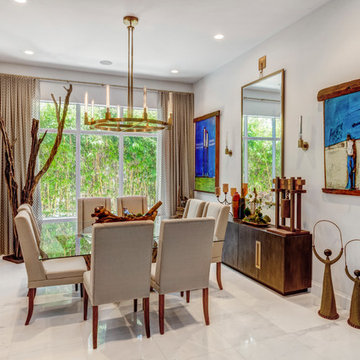
We gave this grand Boca Raton home comfortable interiors reflective of the client's personality.
Project completed by Lighthouse Point interior design firm Barbara Brickell Designs, Serving Lighthouse Point, Parkland, Pompano Beach, Highland Beach, and Delray Beach.
For more about Barbara Brickell Designs, click here: http://www.barbarabrickelldesigns.com
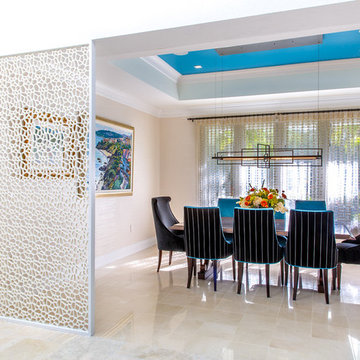
michael caronchi
Large transitional marble floor enclosed dining room photo in Miami with white walls
Large transitional marble floor enclosed dining room photo in Miami with white walls
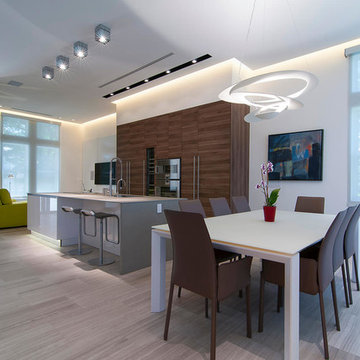
Fabio Ventresca
Example of a mid-sized trendy marble floor kitchen/dining room combo design in Miami with white walls
Example of a mid-sized trendy marble floor kitchen/dining room combo design in Miami with white walls
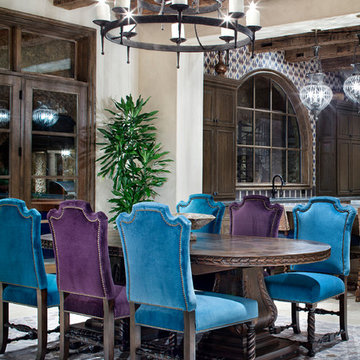
Large tuscan beige floor and marble floor kitchen/dining room combo photo in Houston with white walls, a corner fireplace and a stone fireplace
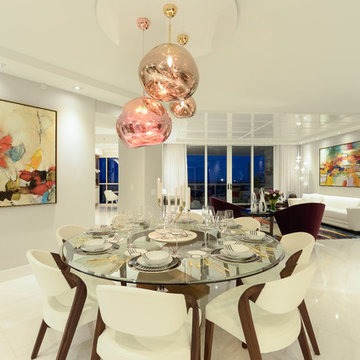
Javier Gil Vieco
Great room - huge contemporary marble floor and white floor great room idea in Miami with white walls
Great room - huge contemporary marble floor and white floor great room idea in Miami with white walls
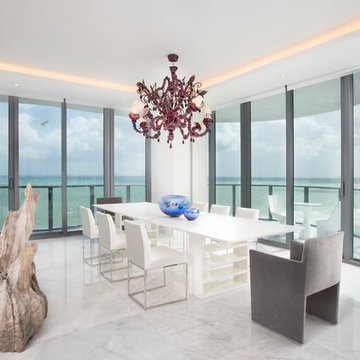
Miami Interior Designers - Residential Interior Design Project in Miami, FL. Regalia is an ultra-luxurious, one unit per floor residential tower. The 7600 square foot floor plate/balcony seen here was designed by Britto Charette.
Photo: Alexia Fodere
Modern interior decorators, Modern interior decorator, Contemporary Interior Designers, Contemporary Interior Designer, Interior design decorators, Interior design decorator, Interior Decoration and Design, Black Interior Designers, Black Interior Designer
Interior designer, Interior designers, Interior design decorators, Interior design decorator, Home interior designers, Home interior designer, Interior design companies, interior decorators, Interior decorator, Decorators, Decorator, Miami Decorators, Miami Decorator, Decorators, Miami Decorator, Miami Interior Design Firm, Interior Design Firms, Interior Designer Firm, Interior Designer Firms, Interior design, Interior designs, home decorators, Ocean front, Luxury home in Miami Beach, Living Room, master bedroom, master bathroom, powder room, Miami, Miami Interior Designers, Miami Interior Designer, Interior Designers Miami, Interior Designer Miami, Modern Interior Designers, Modern Interior Designer, Interior decorating Miami
Marble Floor Dining Room with White Walls Ideas
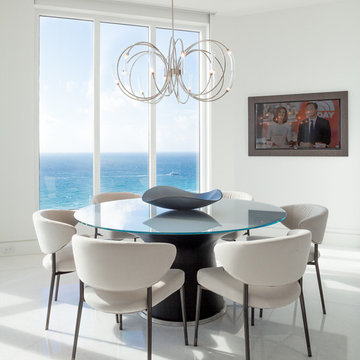
•Photo by Argonaut Architectural•
Kitchen/dining room combo - large contemporary marble floor and white floor kitchen/dining room combo idea in Miami with no fireplace and white walls
Kitchen/dining room combo - large contemporary marble floor and white floor kitchen/dining room combo idea in Miami with no fireplace and white walls
1





