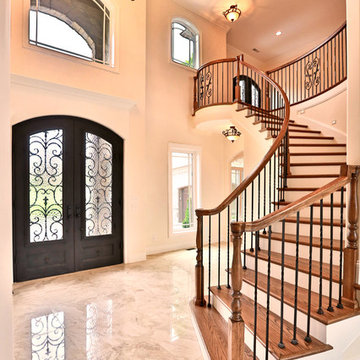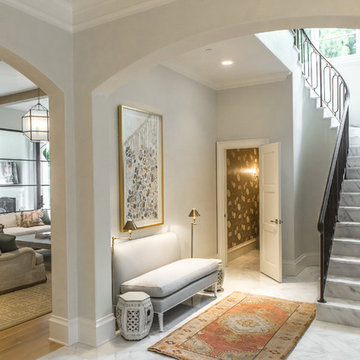Marble Floor Entryway with White Walls Ideas
Refine by:
Budget
Sort by:Popular Today
1 - 20 of 1,476 photos
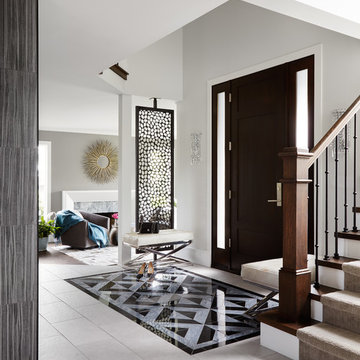
Often times, the design is in the details, and that was certainly the case for our recent client’s full-home renovation. Drawing from the homeowner’s roots, it was important that we evoked European glamour through the entirety of the space. From the lighting to color composition and scale, the home tested our level of creativity and the embodiment of our guiding principle of creating a place for this particular couple to live, love, work and function. We were challenged with replacing the suburban 80s-era builder basic home with a cosmopolitan vibe that was dripping with glamour and elegance. Everything from the grand entrance with patterned floor to the spacious sitting room everything needed to have a dramatic, wow effect.
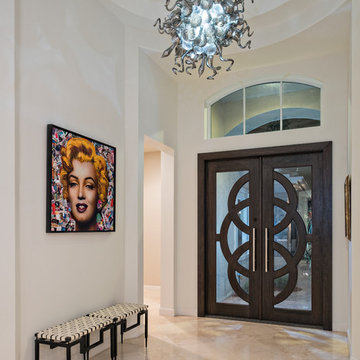
Foyer
Large trendy marble floor double front door photo in New York with white walls and a dark wood front door
Large trendy marble floor double front door photo in New York with white walls and a dark wood front door
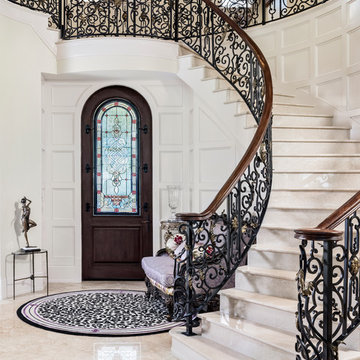
Amber Frederiksen Photography
Example of a large classic marble floor entryway design in Miami with white walls and a dark wood front door
Example of a large classic marble floor entryway design in Miami with white walls and a dark wood front door
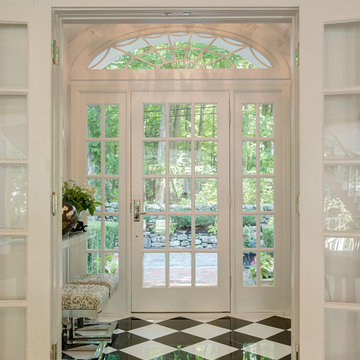
Michael Biondo Photography
Nathaniel Galka Muralist
Mid-sized elegant marble floor entryway photo in New York with white walls and a white front door
Mid-sized elegant marble floor entryway photo in New York with white walls and a white front door
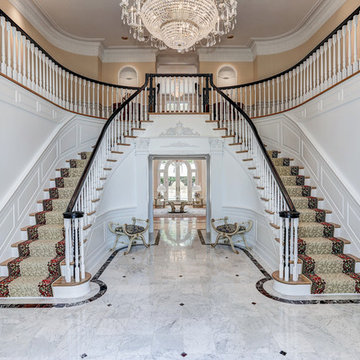
HomeVisit
Foyer - huge traditional marble floor foyer idea in DC Metro with white walls
Foyer - huge traditional marble floor foyer idea in DC Metro with white walls
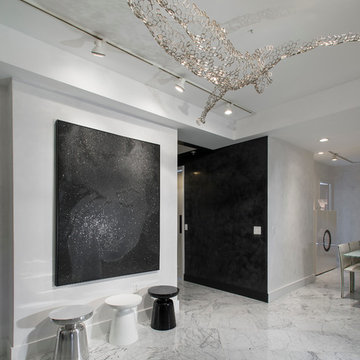
Located in one of the Ritz residential towers in Boston, the project was a complete renovation. The design and scope of work included the entire residence from marble flooring throughout, to movement of walls, new kitchen, bathrooms, all furnishings, lighting, closets, artwork and accessories. Smart home sound and wifi integration throughout including concealed electronic window treatments.
The challenge for the final project design was multifaceted. First and foremost to maintain a light, sheer appearance in the main open areas, while having a considerable amount of seating for living, dining and entertaining purposes. All the while giving an inviting peaceful feel,
and never interfering with the view which was of course the piece de resistance throughout.
Bringing a unique, individual feeling to each of the private rooms to surprise and stimulate the eye while navigating through the residence was also a priority and great pleasure to work on, while incorporating small details within each room to bind the flow from area to area which would not be necessarily obvious to the eye, but palpable in our minds in a very suttle manner. The combination of luxurious textures throughout brought a third dimension into the environments, and one of the many aspects that made the project so exceptionally unique, and a true pleasure to have created. Reach us www.themorsoncollection.com
Photography by Elevin Studio.
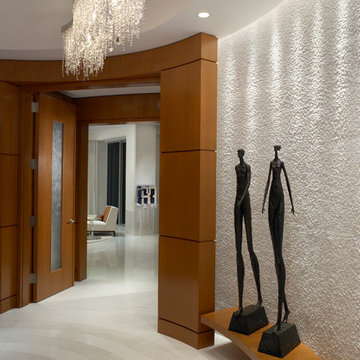
dynamic entry with white stone floor and mosaic wall, creative lighting effects, custom woodwork with crystal chandelier highlighting the bronze sculpture.
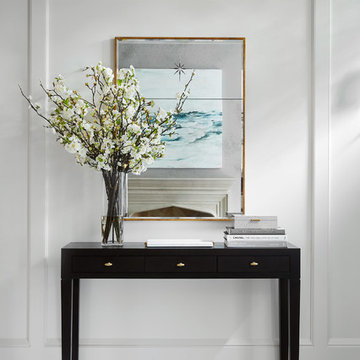
Photography: Dustin Halleck,
Home Builder: Middlefork Development, LLC,
Architect: Burns + Beyerl Architects
Example of a mid-sized transitional marble floor and gray floor foyer design in Chicago with white walls
Example of a mid-sized transitional marble floor and gray floor foyer design in Chicago with white walls
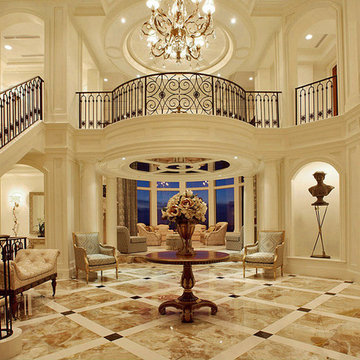
Inspiration for a large timeless marble floor foyer remodel in Miami with white walls
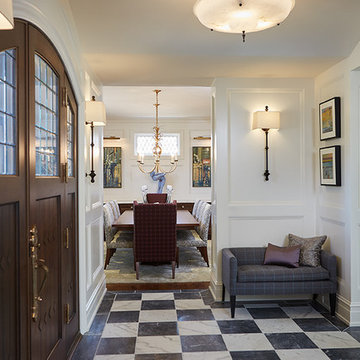
Entry
Example of a huge classic marble floor foyer design in Grand Rapids with white walls and a dark wood front door
Example of a huge classic marble floor foyer design in Grand Rapids with white walls and a dark wood front door
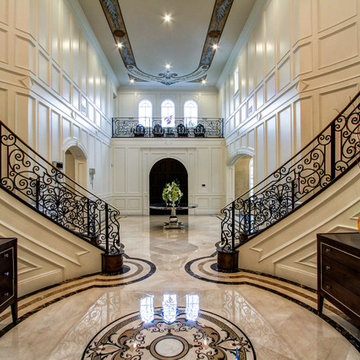
UNKNOWN
Example of a huge classic marble floor entryway design in Los Angeles with white walls and a dark wood front door
Example of a huge classic marble floor entryway design in Los Angeles with white walls and a dark wood front door
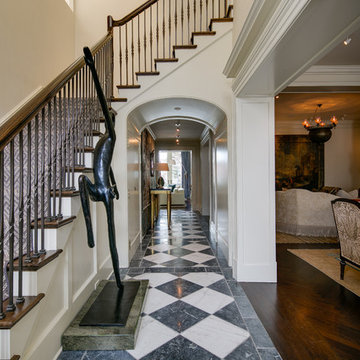
Jeffco Development Remodel
Elegant marble floor entryway photo in DC Metro with white walls
Elegant marble floor entryway photo in DC Metro with white walls
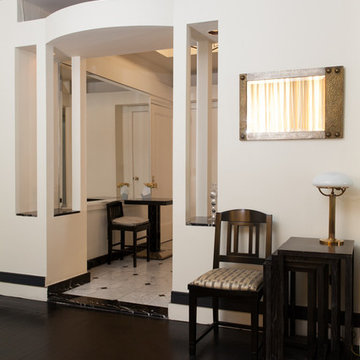
A view of the entry foyer from the living room. The new entry foyer features a coffered ceiling,cove lighting, and an abstracted Palladian entry portal to the living room. The floor is a classic marble pattern in white Carrara, with contrasting black marble base and diamond inlays.

Front door - rustic marble floor, brown floor and vaulted ceiling front door idea in Other with white walls and a dark wood front door
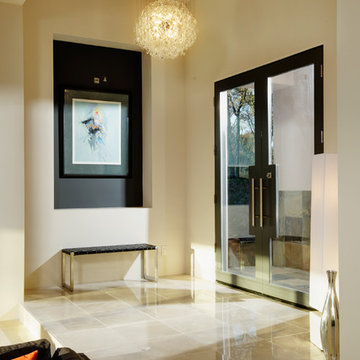
Striking entry in ivory and charcoal. Art niche. Marble flooring.
photo: Dave Adams
Mid-sized minimalist marble floor entryway photo in Sacramento with white walls and a black front door
Mid-sized minimalist marble floor entryway photo in Sacramento with white walls and a black front door
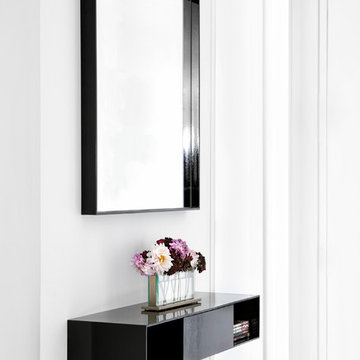
This entry is the key to the contemporary style of this space.It actually is a narrow angular hallway that opens up to a large open space surrounded by windows. Both mirrors and floating shelves were designed by Francine Gardner for Interieurs design Studio, utilizing waxed steel and black laquered steel.
Photo by Lisa Petrole
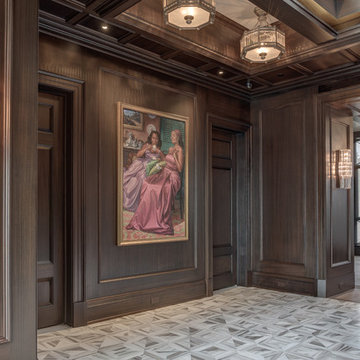
Weaver Images
Large elegant marble floor foyer photo in Philadelphia with white walls and a dark wood front door
Large elegant marble floor foyer photo in Philadelphia with white walls and a dark wood front door
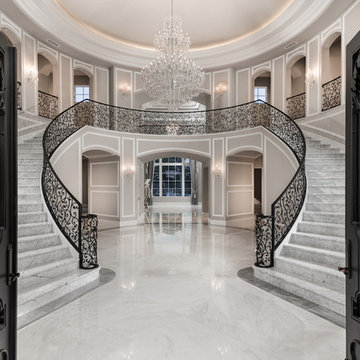
This grand marble staircase is absolutely stunning with a black iron railing and a crystal chandelier.
Inspiration for a huge transitional marble floor and white floor entryway remodel in Phoenix with white walls and a black front door
Inspiration for a huge transitional marble floor and white floor entryway remodel in Phoenix with white walls and a black front door
Marble Floor Entryway with White Walls Ideas
1






