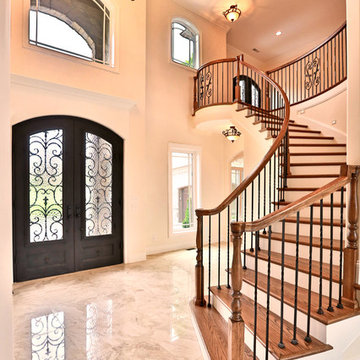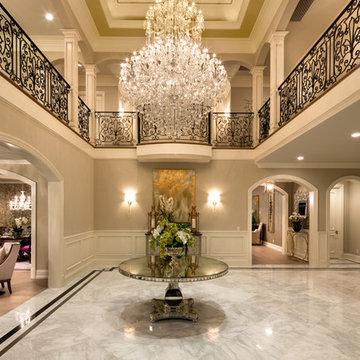Marble Floor Foyer Ideas
Refine by:
Budget
Sort by:Popular Today
1 - 20 of 2,665 photos
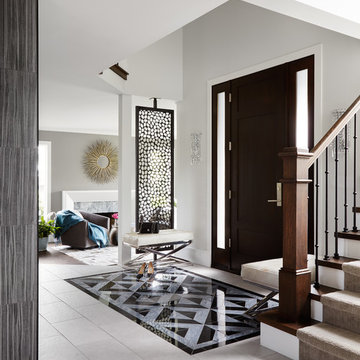
Often times, the design is in the details, and that was certainly the case for our recent client’s full-home renovation. Drawing from the homeowner’s roots, it was important that we evoked European glamour through the entirety of the space. From the lighting to color composition and scale, the home tested our level of creativity and the embodiment of our guiding principle of creating a place for this particular couple to live, love, work and function. We were challenged with replacing the suburban 80s-era builder basic home with a cosmopolitan vibe that was dripping with glamour and elegance. Everything from the grand entrance with patterned floor to the spacious sitting room everything needed to have a dramatic, wow effect.
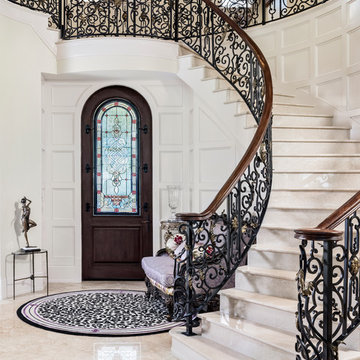
Amber Frederiksen Photography
Example of a large classic marble floor entryway design in Miami with white walls and a dark wood front door
Example of a large classic marble floor entryway design in Miami with white walls and a dark wood front door
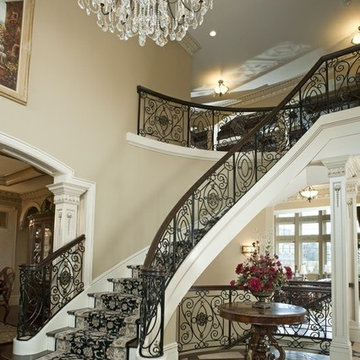
Riemer Floors installed carpet runner on stairs and marble inset in hardwood entryway
Inspiration for a huge timeless marble floor foyer remodel in Detroit with beige walls
Inspiration for a huge timeless marble floor foyer remodel in Detroit with beige walls
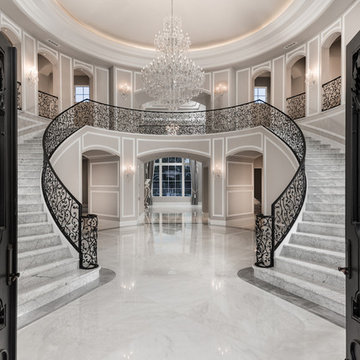
Custom marble grand staircase entry with iron doors and staircase railings.
Entryway - huge mediterranean marble floor and multicolored floor entryway idea in Phoenix with gray walls and a black front door
Entryway - huge mediterranean marble floor and multicolored floor entryway idea in Phoenix with gray walls and a black front door
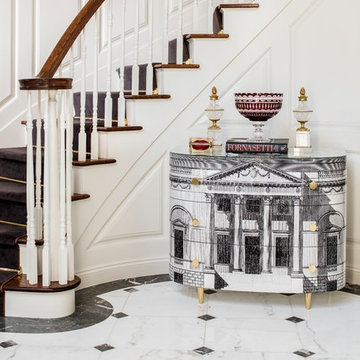
Since 1996, James Yarosh Associates has been the local go-to gallery featuring international fine art collections to
critical acclaim. Additionally, the well-traveled art dealer extends his curatorial talent to interior design specification. As a published designer, James has made an art form out of designing residences,
combining his artist's eye and experience to create intelligent, thoughtfully individual homes inspired by both beauty and each client's lifestyle
Photography: Patricia Burke
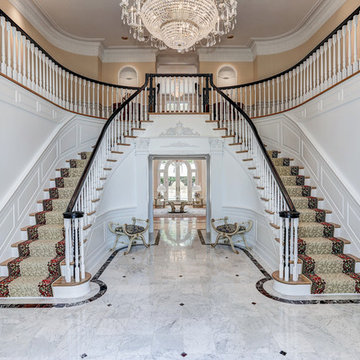
HomeVisit
Foyer - huge traditional marble floor foyer idea in DC Metro with white walls
Foyer - huge traditional marble floor foyer idea in DC Metro with white walls
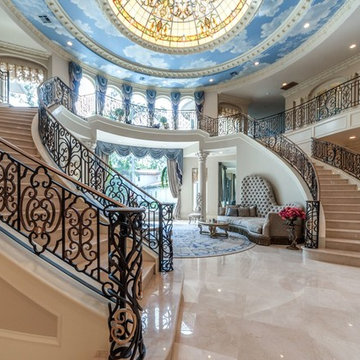
This home has a truly breathtaking entry. Beauty abounds from the ceiling with stained glass and mural, to the Crema Marfil Marble stairs and flooring.
Additional Credits:
Patrick Berrios Designs,
Sims Luxury Builders
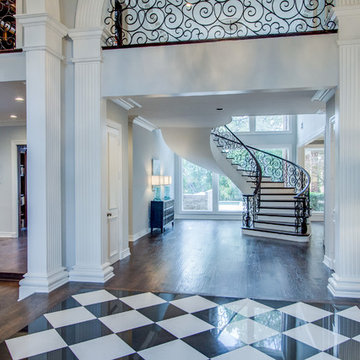
Unique Exposure Photography
Inspiration for a huge transitional marble floor entryway remodel in Dallas with gray walls and a metal front door
Inspiration for a huge transitional marble floor entryway remodel in Dallas with gray walls and a metal front door
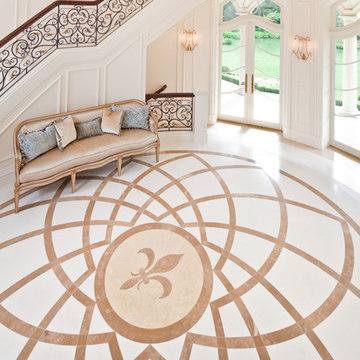
The floor of the rotunda is covered with a massive marble stone inlaid tile medallion designed after the Fibonacci sequence pattern.
Miller + Miller Architectural Photography
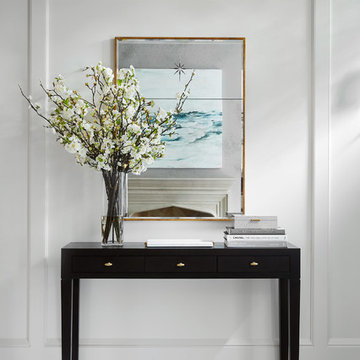
Photography: Dustin Halleck,
Home Builder: Middlefork Development, LLC,
Architect: Burns + Beyerl Architects
Example of a mid-sized transitional marble floor and gray floor foyer design in Chicago with white walls
Example of a mid-sized transitional marble floor and gray floor foyer design in Chicago with white walls
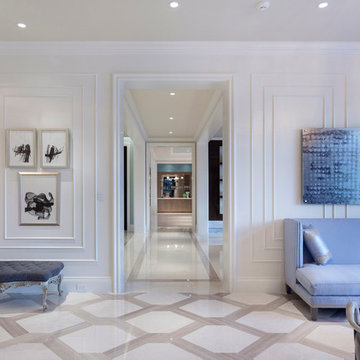
Ed Butera
Entryway - huge contemporary marble floor entryway idea in Miami
Entryway - huge contemporary marble floor entryway idea in Miami
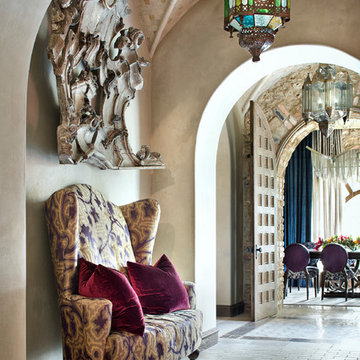
Large tuscan marble floor and multicolored floor entryway photo in Houston with beige walls and a medium wood front door
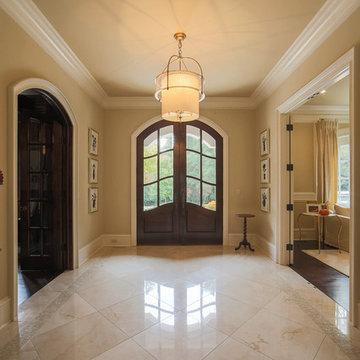
The foyer of this home features a chandelier from Baker furniture's collection by Jacques Garcia. The gleaming creme marfil marble floor is bordered with mosaics. The front door is solid mahogany and custom designed with The Looking Glass. Notice the heavy architectural hinges used on the french doors leading into the formal living room. These were used throughout the home and matched with the varying door hardware.
Designed by Melodie Durham of Durham Designs & Consulting, LLC.
Photo by Livengood Photographs [www.livengoodphotographs.com/design].
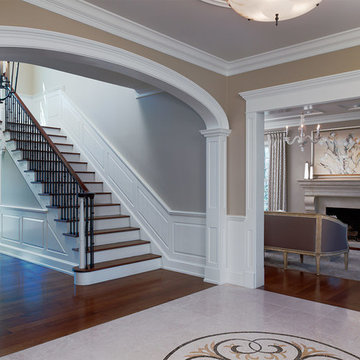
Marble entryway foyer
Mid-sized transitional marble floor entryway photo in Philadelphia with beige walls and a dark wood front door
Mid-sized transitional marble floor entryway photo in Philadelphia with beige walls and a dark wood front door
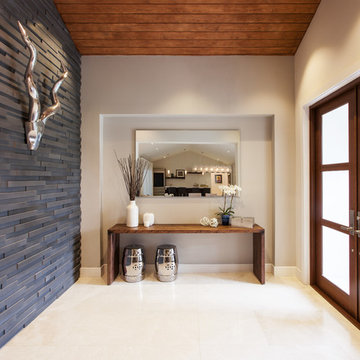
Francisco Aguila
Example of a large trendy marble floor entryway design in Miami with gray walls and a dark wood front door
Example of a large trendy marble floor entryway design in Miami with gray walls and a dark wood front door
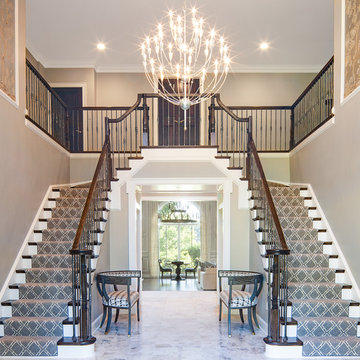
Foyer - large transitional marble floor and white floor foyer idea in DC Metro with beige walls
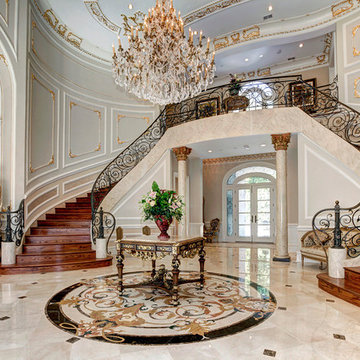
Photo by HomeVisit
Staging by Luxury Living LLC
Example of a large classic marble floor entryway design in DC Metro with beige walls and a glass front door
Example of a large classic marble floor entryway design in DC Metro with beige walls and a glass front door
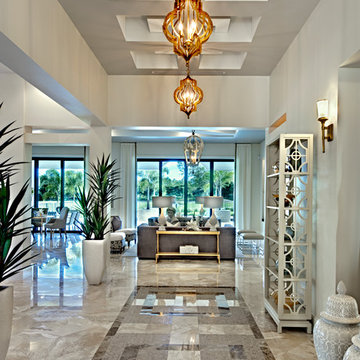
Foyer. The Sater Design Collection's luxury, Tuscan home plan "Arabella" (Plan #6799). saterdesign.com
Large tuscan marble floor entryway photo in Miami with beige walls
Large tuscan marble floor entryway photo in Miami with beige walls
Marble Floor Foyer Ideas
1






