Marble Floor Kitchen with Gray Cabinets Ideas
Refine by:
Budget
Sort by:Popular Today
1 - 20 of 1,217 photos
Item 1 of 3
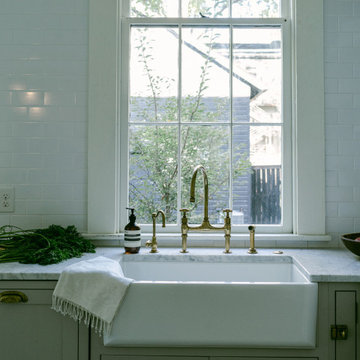
Mid-sized transitional u-shaped marble floor and white floor eat-in kitchen photo in Louisville with a farmhouse sink, shaker cabinets, gray cabinets, marble countertops, white backsplash, ceramic backsplash, black appliances, an island and gray countertops
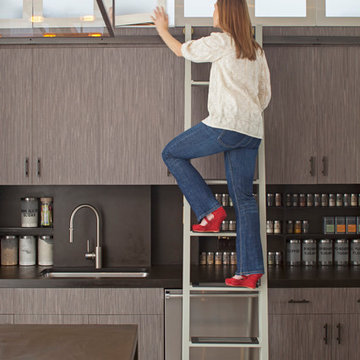
Richard Leo Johnson
Flooring: 3x12 Silver Dusk Honed Marble (water jet into herringbone pattern)
Cabinetry: Custom Wood Veneer Cabinetry with Aluminum and Frosted Glass Uppers (Rethink Design Studio, AWD Savannah)
Library Ladder: Custom (Rethink Design Studio, AWD Savannah, Pique Studio)
Backsplash: Richlite
Hardware: Bar Series - Lewis Dolin
Appliances: Viking
Chandelier: Custom Brass and Blackened Metal Frame with Halogen Bulb (Rethink Design Studio, Pique Studio)
Countertop: Richlite
Faucet: Waterstone
Containers: IKEA
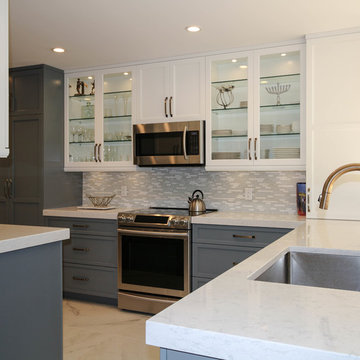
Trimtek
Inspiration for a mid-sized contemporary l-shaped marble floor eat-in kitchen remodel in Miami with an undermount sink, shaker cabinets, gray cabinets, quartzite countertops, multicolored backsplash, glass tile backsplash, stainless steel appliances and a peninsula
Inspiration for a mid-sized contemporary l-shaped marble floor eat-in kitchen remodel in Miami with an undermount sink, shaker cabinets, gray cabinets, quartzite countertops, multicolored backsplash, glass tile backsplash, stainless steel appliances and a peninsula

Mid-sized minimalist u-shaped marble floor and white floor open concept kitchen photo in Miami with a double-bowl sink, flat-panel cabinets, gray cabinets, quartz countertops, white backsplash, porcelain backsplash, stainless steel appliances, an island and white countertops
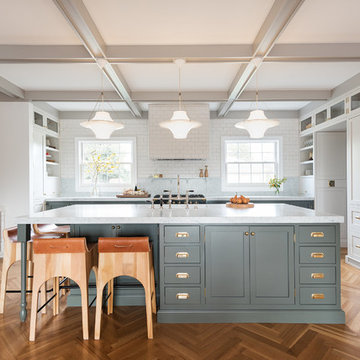
Inspiration for a transitional brown floor and marble floor kitchen remodel in Salt Lake City with white backsplash, an island, white countertops, shaker cabinets, gray cabinets, subway tile backsplash and paneled appliances
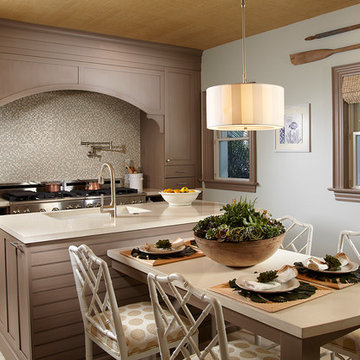
Photography by Daniel Newcomb
Mid-sized island style single-wall marble floor enclosed kitchen photo in Miami with an undermount sink, shaker cabinets, gray cabinets, concrete countertops, blue backsplash, mosaic tile backsplash, stainless steel appliances and an island
Mid-sized island style single-wall marble floor enclosed kitchen photo in Miami with an undermount sink, shaker cabinets, gray cabinets, concrete countertops, blue backsplash, mosaic tile backsplash, stainless steel appliances and an island
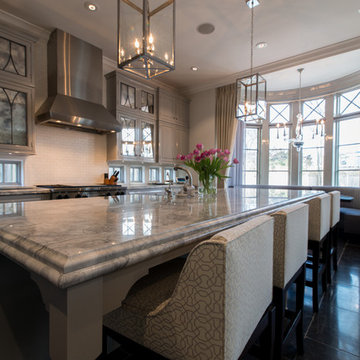
Krzysztof Hotlos
Example of a large classic l-shaped marble floor eat-in kitchen design in Chicago with marble countertops, white backsplash, an island, a farmhouse sink, shaker cabinets, gray cabinets, subway tile backsplash and stainless steel appliances
Example of a large classic l-shaped marble floor eat-in kitchen design in Chicago with marble countertops, white backsplash, an island, a farmhouse sink, shaker cabinets, gray cabinets, subway tile backsplash and stainless steel appliances
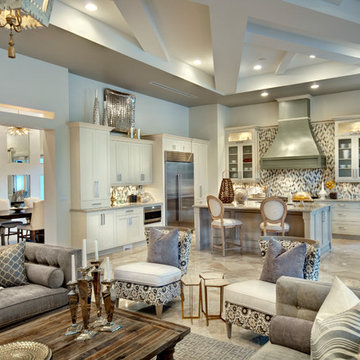
Kitchen and Great Room. The Sater Design Collection's luxury, Tuscan home plan "Arabella" (Plan #6799). saterdesign.com
Inspiration for a large mediterranean u-shaped marble floor open concept kitchen remodel in Miami with an undermount sink, recessed-panel cabinets, gray cabinets, granite countertops, multicolored backsplash, mosaic tile backsplash, stainless steel appliances and an island
Inspiration for a large mediterranean u-shaped marble floor open concept kitchen remodel in Miami with an undermount sink, recessed-panel cabinets, gray cabinets, granite countertops, multicolored backsplash, mosaic tile backsplash, stainless steel appliances and an island
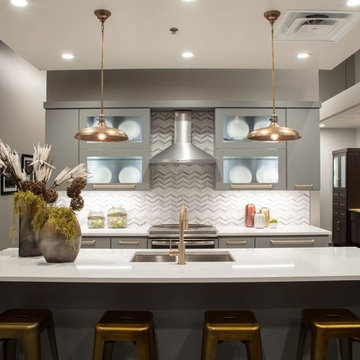
Example of a mid-sized minimalist single-wall marble floor and white floor open concept kitchen design in Austin with an undermount sink, flat-panel cabinets, gray cabinets, quartzite countertops, gray backsplash, glass tile backsplash, stainless steel appliances, an island and white countertops
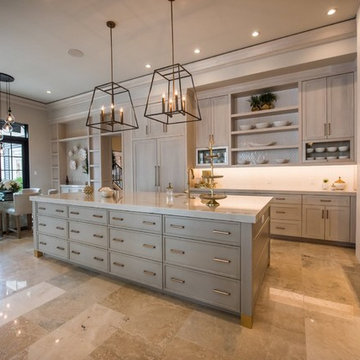
Inspiration for a large transitional l-shaped marble floor and brown floor eat-in kitchen remodel in Other with flat-panel cabinets, gray cabinets, quartz countertops, paneled appliances, an island and gray countertops
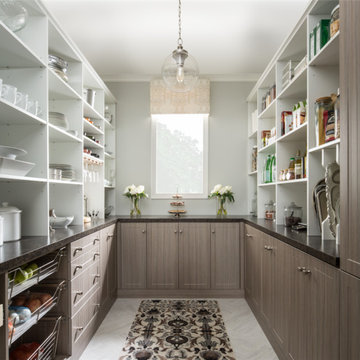
Large u-shaped marble floor kitchen pantry photo in New York with recessed-panel cabinets and gray cabinets
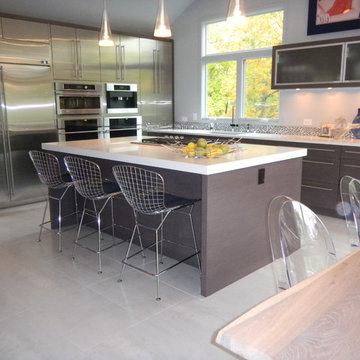
Contemporary kitchen in Connecticut uses sleek stainless cabinetry mixed with warm Rift Cut Oak in a grey brown wash to compliment. Aluminum Framed sand blasted glass doors with horizontal lift are used for accent.
Designer Bob Blanco
Shore & Country Kitchens
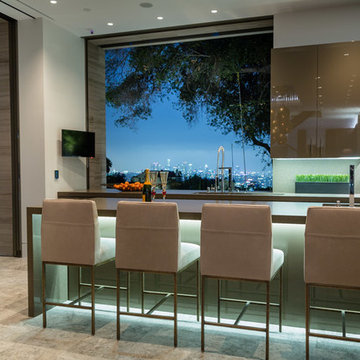
Mid-sized trendy l-shaped marble floor open concept kitchen photo in Los Angeles with an integrated sink, flat-panel cabinets, gray cabinets, gray backsplash, stone slab backsplash, stainless steel appliances and an island
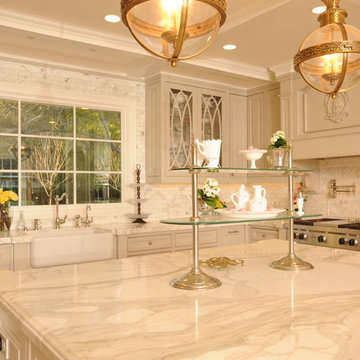
Kitchen - mid-sized traditional l-shaped marble floor kitchen idea in San Francisco with a farmhouse sink, raised-panel cabinets, gray cabinets, quartzite countertops, gray backsplash, stone tile backsplash and an island
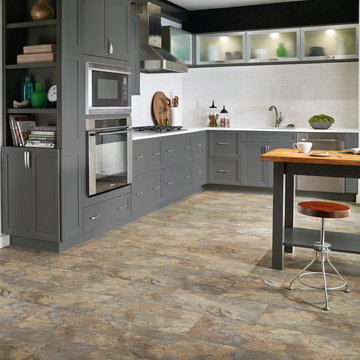
Inspiration for a mid-sized transitional l-shaped marble floor and beige floor eat-in kitchen remodel in Other with a drop-in sink, shaker cabinets, gray cabinets, solid surface countertops, white backsplash, subway tile backsplash, stainless steel appliances and an island
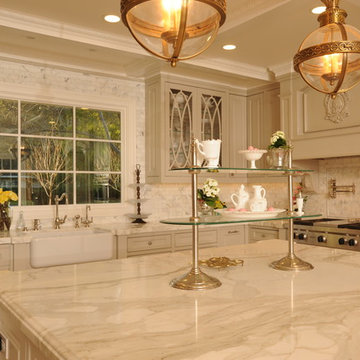
Example of a mid-sized transitional l-shaped marble floor kitchen design in San Francisco with a farmhouse sink, raised-panel cabinets, gray cabinets, quartzite countertops, gray backsplash, stone tile backsplash and an island
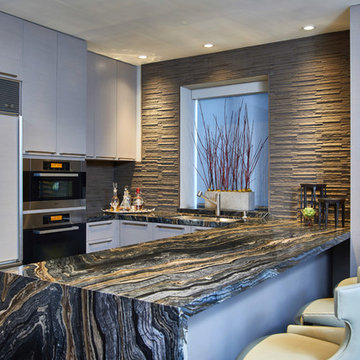
Peter Christiansen Valli
Inspiration for a mid-sized contemporary u-shaped marble floor eat-in kitchen remodel in Los Angeles with a single-bowl sink, flat-panel cabinets, gray cabinets, quartzite countertops, gray backsplash, porcelain backsplash, stainless steel appliances and a peninsula
Inspiration for a mid-sized contemporary u-shaped marble floor eat-in kitchen remodel in Los Angeles with a single-bowl sink, flat-panel cabinets, gray cabinets, quartzite countertops, gray backsplash, porcelain backsplash, stainless steel appliances and a peninsula
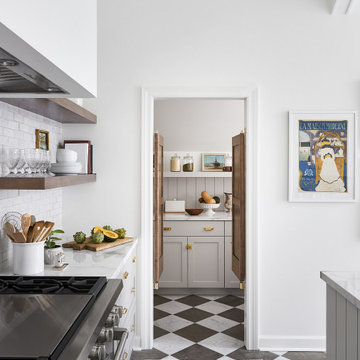
Eat-in kitchen - large farmhouse u-shaped marble floor and multicolored floor eat-in kitchen idea in Chicago with a farmhouse sink, shaker cabinets, gray cabinets, white backsplash, terra-cotta backsplash, stainless steel appliances, an island and white countertops
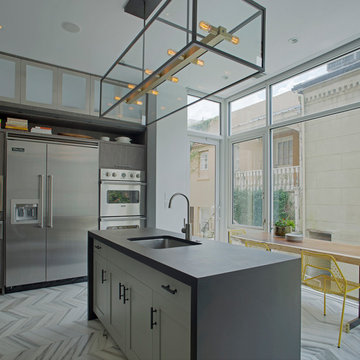
Richard Leo Johnson
Wall Color: Super White - Regal Aqua Velvet, Latex Satin (Benjamin Moore)
Flooring: 3x12 Silver Dusk Honed Marble from Marble Systems - Skyline (water jet into herringbone pattern from 12x24 tiles)
Cabinetry: Custom Wood Veneer Cabinetry with Aluminum and Frosted Glass Uppers (Rethink Design Studio, AWD Savannah)
Hardware: Bar Series - Lewis Dolin
Appliances: Viking
Chandelier: Custom Brass and Blackened Metal Frame with Halogen Bulb (Rethink Design Studio, Pique Studio)
Countertop: Richlite
Faucet: Waterstone
Dining Table: Custom Solid Wood Table with Blackened Metal and Brass Legs (Rethink Design Studio, Pique Studio, Clipper Trading)
Dining Chairs: Blu Dot
Marble Floor Kitchen with Gray Cabinets Ideas
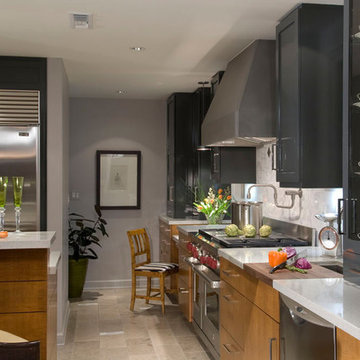
Inspiration for a large contemporary u-shaped marble floor and beige floor eat-in kitchen remodel in Los Angeles with an undermount sink, flat-panel cabinets, gray cabinets, solid surface countertops, gray backsplash, stone tile backsplash, stainless steel appliances and an island
1





