Marble Floor Kitchen with Window Backsplash Ideas
Refine by:
Budget
Sort by:Popular Today
1 - 20 of 38 photos
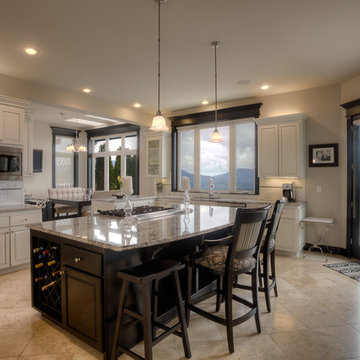
A kitchen and dining area with dark wooden built-in shelves, granite kitchen island with dark wood cabinets, wooden breakfast table, pendant lighting, classic patterned chairs, white kitchen cabinets, server table, and tile flooring.
Designed by Michelle Yorke Interiors who also serves Issaquah, Redmond, Sammamish, Mercer Island, Kirkland, Medina, Seattle, and Clyde Hill.
For more about Michelle Yorke, click here: https://michelleyorkedesign.com/
To learn more about this project, click here: https://michelleyorkedesign.com/issaquah-remodel/

For a room with this much light, a dark colored kitchen, like this luxurious upgrade on Mid-Century Modern design, presents a striking contrast. The light in the room majestically bounces off the shiny and polished laminate wood grain cabinets, adding an even bigger statement to this bold arrangement.
NS Designs, Pasadena, CA
http://nsdesignsonline.com
626-491-9411
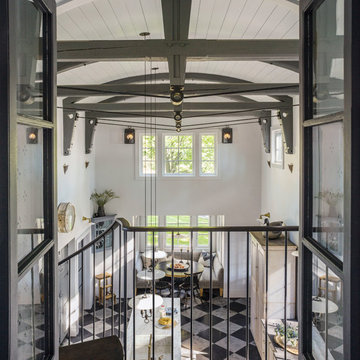
pc: Jim Westphalen Photography
Inspiration for a mid-sized marble floor kitchen remodel in Burlington with beaded inset cabinets, white cabinets, marble countertops, white backsplash, window backsplash and an island
Inspiration for a mid-sized marble floor kitchen remodel in Burlington with beaded inset cabinets, white cabinets, marble countertops, white backsplash, window backsplash and an island
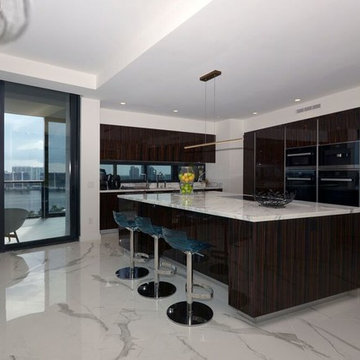
Inspiration for a mid-sized contemporary l-shaped marble floor and gray floor kitchen remodel in Miami with flat-panel cabinets, dark wood cabinets, window backsplash, stainless steel appliances and an island
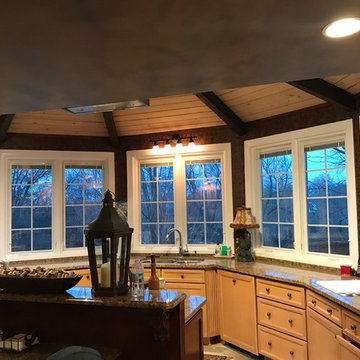
• Prepared, Patched Cracks, Dents and Dings, Spot Primed and Painted the Ceiling and Wrap Around Wall in 2 coats
• Caulked Cracks and Painted the Trim

Kitchen - small contemporary l-shaped marble floor and white floor kitchen idea in San Francisco with an undermount sink, flat-panel cabinets, medium tone wood cabinets, quartz countertops, black appliances, an island, white countertops and window backsplash
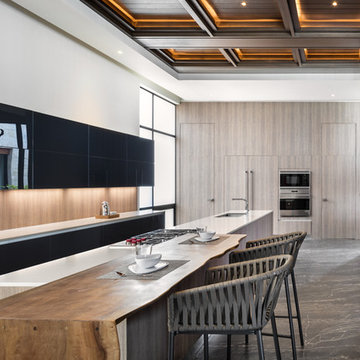
Example of a trendy gray floor and marble floor kitchen design in Austin with an undermount sink, flat-panel cabinets, black cabinets, window backsplash, an island and white countertops
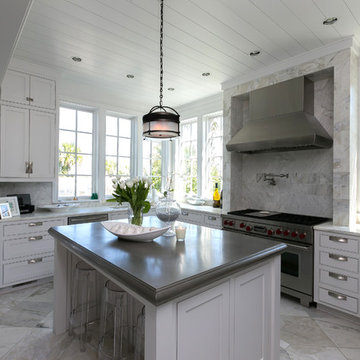
Inspiration for a coastal u-shaped marble floor open concept kitchen remodel in Charleston with an undermount sink, recessed-panel cabinets, white cabinets, marble countertops, window backsplash, stainless steel appliances and an island
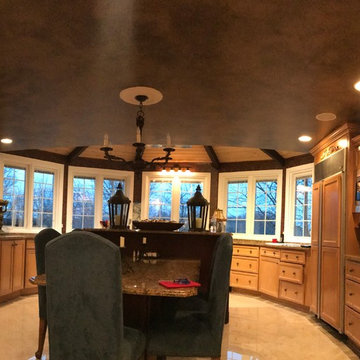
• Prepared, Patched Cracks, Dents and Dings, Spot Primed and Painted the Ceiling and Wrap Around Wall in 2 coats
• Caulked Cracks and Painted the Trim
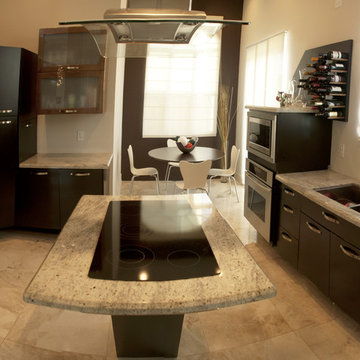
Inspiration for a large contemporary u-shaped marble floor enclosed kitchen remodel in Miami with a double-bowl sink, flat-panel cabinets, dark wood cabinets, granite countertops, window backsplash, stainless steel appliances and an island
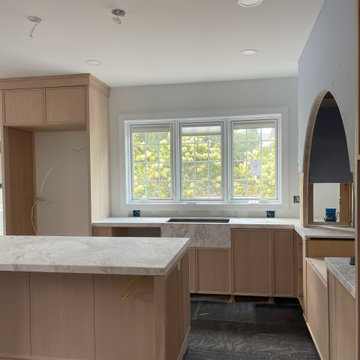
Eat-in kitchen - large contemporary l-shaped marble floor and white floor eat-in kitchen idea in Philadelphia with an integrated sink, shaker cabinets, light wood cabinets, marble countertops, white backsplash, window backsplash, paneled appliances, an island and white countertops
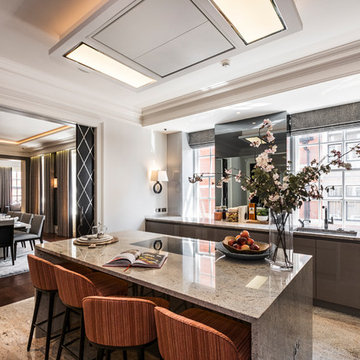
J. Rocker
Example of a mid-sized trendy marble floor and gray floor enclosed kitchen design in London with flat-panel cabinets, gray cabinets, an undermount sink, an island, marble countertops, window backsplash and gray countertops
Example of a mid-sized trendy marble floor and gray floor enclosed kitchen design in London with flat-panel cabinets, gray cabinets, an undermount sink, an island, marble countertops, window backsplash and gray countertops
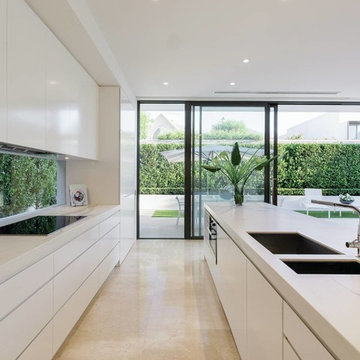
Designer: Jon Friedrich Architects
Example of a large trendy galley marble floor and beige floor kitchen design in Melbourne with an undermount sink, white cabinets, window backsplash and an island
Example of a large trendy galley marble floor and beige floor kitchen design in Melbourne with an undermount sink, white cabinets, window backsplash and an island
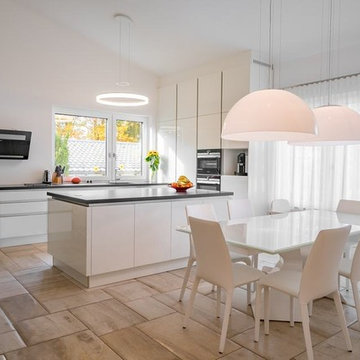
offene Küche
Fotos Andreas Wanner
Inspiration for a large contemporary l-shaped marble floor open concept kitchen remodel in Frankfurt with an integrated sink, flat-panel cabinets, white cabinets, granite countertops, white backsplash, window backsplash, stainless steel appliances and an island
Inspiration for a large contemporary l-shaped marble floor open concept kitchen remodel in Frankfurt with an integrated sink, flat-panel cabinets, white cabinets, granite countertops, white backsplash, window backsplash, stainless steel appliances and an island
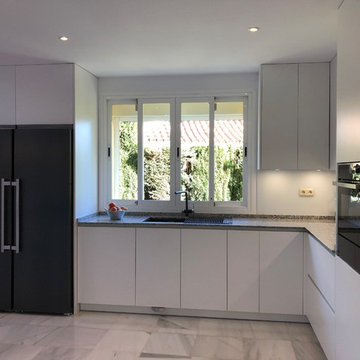
Crear el concepto abierto de la cocina al salon, con una península para pa zona de cocción, un discreto armario en la trasera donde se alojan lavadora y secadora, y el resto de mobiliario de cocina y electrodomésticos, en la L que delimita el resto del espacio de la cocina.
La zona de fregado con visual directa al jardín a través de la ventana lateral.
Muy luminosa gracias también al gran lucernario.
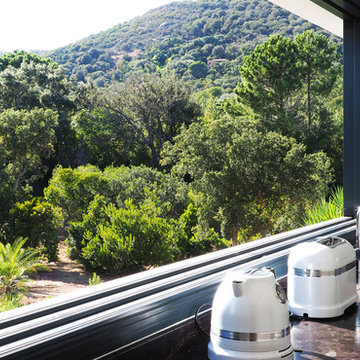
Yves Bagros
Inspiration for a mid-sized modern single-wall marble floor and beige floor open concept kitchen remodel in Corsica with an integrated sink, flat-panel cabinets, white cabinets, marble countertops, black backsplash, window backsplash and stainless steel appliances
Inspiration for a mid-sized modern single-wall marble floor and beige floor open concept kitchen remodel in Corsica with an integrated sink, flat-panel cabinets, white cabinets, marble countertops, black backsplash, window backsplash and stainless steel appliances
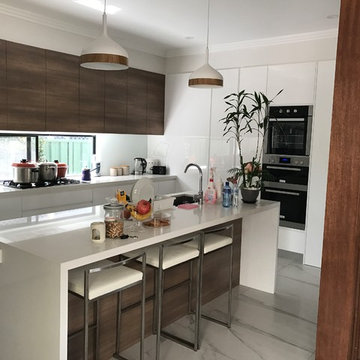
Inspiration for a mid-sized contemporary galley marble floor and white floor kitchen pantry remodel in Sydney with flat-panel cabinets, brown cabinets, granite countertops, white backsplash, two islands, a drop-in sink, window backsplash and stainless steel appliances
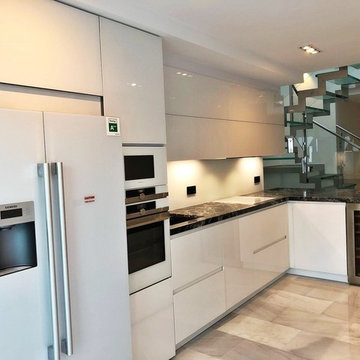
Cocinahogar Estudio
Open concept kitchen - modern l-shaped marble floor and white floor open concept kitchen idea in Other with an undermount sink, flat-panel cabinets, white cabinets, granite countertops, white backsplash, window backsplash, white appliances and a peninsula
Open concept kitchen - modern l-shaped marble floor and white floor open concept kitchen idea in Other with an undermount sink, flat-panel cabinets, white cabinets, granite countertops, white backsplash, window backsplash, white appliances and a peninsula
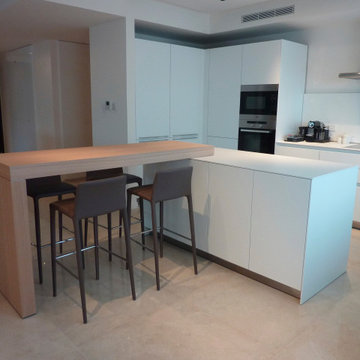
cucina Bulthaup con forma a U in laminato con ampia zona elettrodomestici e colonne. Isola centrale in laminato con anche a gola e push/pull. Tavolo alto snack in rovere naturale impiallacciato. sgabelli alti rivestiti in ecopelle marrone scuro
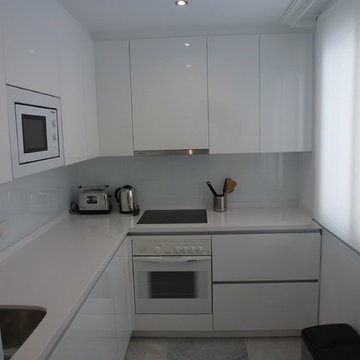
Mobiliario de cocina en blanco brillo, encimera de silestone blanco y frente de cristal blanco
Small minimalist l-shaped marble floor and gray floor enclosed kitchen photo in Other with an undermount sink, white backsplash, window backsplash, white appliances and white countertops
Small minimalist l-shaped marble floor and gray floor enclosed kitchen photo in Other with an undermount sink, white backsplash, window backsplash, white appliances and white countertops
Marble Floor Kitchen with Window Backsplash Ideas
1





