Marble Floor Living Room Ideas
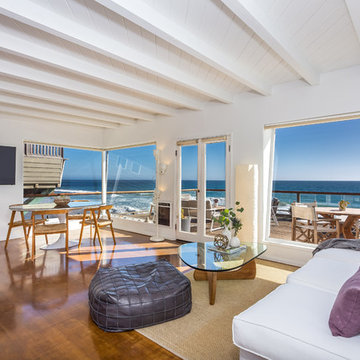
Example of a beach style open concept marble floor and brown floor living room design in Los Angeles with white walls and a wall-mounted tv
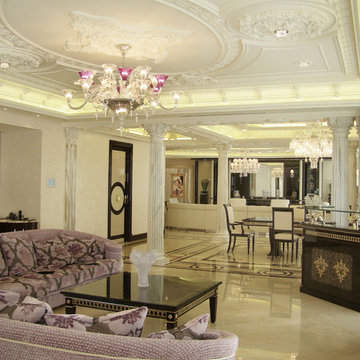
Hands-On with every project that we do! please look for the "before" photo of this space on our website.
Example of a large ornate formal and open concept marble floor living room design in Miami with white walls
Example of a large ornate formal and open concept marble floor living room design in Miami with white walls
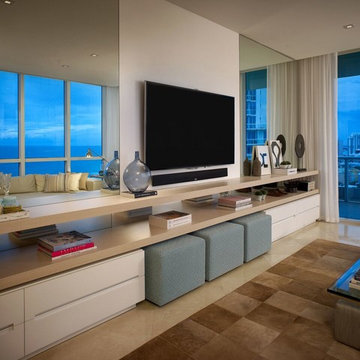
Barry Grossman
Example of a mid-sized trendy open concept marble floor living room design in Miami with gray walls, no fireplace and a media wall
Example of a mid-sized trendy open concept marble floor living room design in Miami with gray walls, no fireplace and a media wall
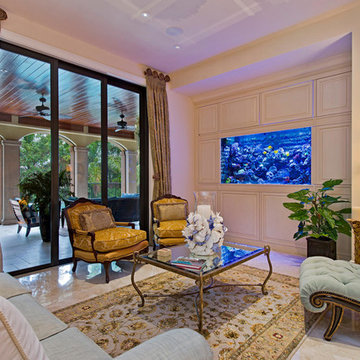
Large elegant formal and enclosed marble floor and beige floor living room photo in Miami with beige walls, no fireplace and no tv
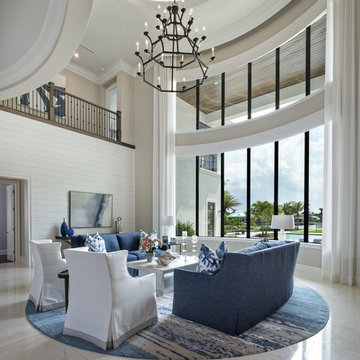
Photo Credit Ron Rosenswig
Example of a large beach style open concept marble floor and beige floor living room design in Miami with white walls
Example of a large beach style open concept marble floor and beige floor living room design in Miami with white walls
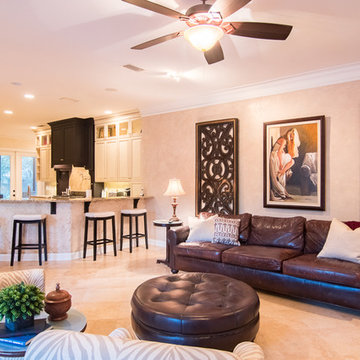
The open Living area flows into the gourmet kitchen, featuring top of the line appliances: Wolf range w/pot filler & custom hood, 72'' GE Monogram built-in fridge and freezer, icemaker, and wine fridge.
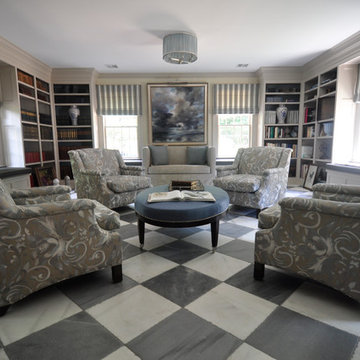
Jennifer Cardinal Photography
Large elegant formal and enclosed marble floor and multicolored floor living room photo in Bridgeport with beige walls, a standard fireplace, a wood fireplace surround and no tv
Large elegant formal and enclosed marble floor and multicolored floor living room photo in Bridgeport with beige walls, a standard fireplace, a wood fireplace surround and no tv
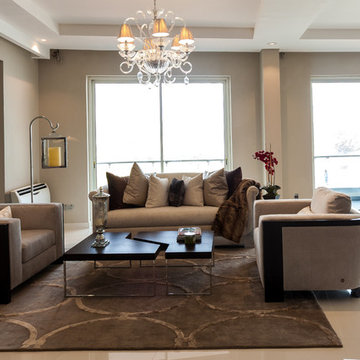
Mid-sized trendy open concept marble floor living room photo in Miami with white walls, no fireplace and no tv
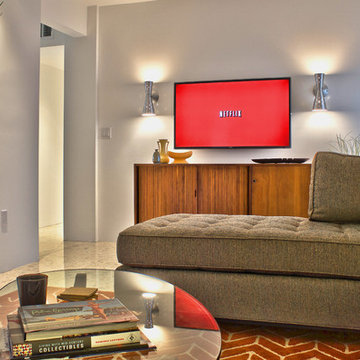
Inspiration for a mid-sized 1960s open concept marble floor living room remodel in Other with white walls, no fireplace and a wall-mounted tv
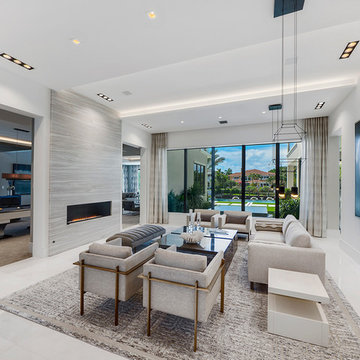
This Boca Raton home incorporates contemporary design elements to create a space of peace and calm. The soft neutrals paired with modern details emulate the perfect amount of sophistication. This contemporary design blends comfort and class.
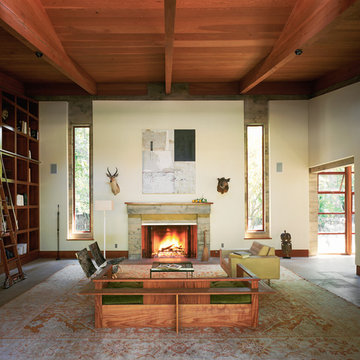
Located on an extraordinary hillside site above the San Fernando Valley, the Sherman Residence was designed to unite indoors and outdoors. The house is made up of as a series of board-formed concrete, wood and glass pavilions connected via intersticial gallery spaces that together define a central courtyard. From each room one can see the rich and varied landscape, which includes indigenous large oaks, sycamores, “working” plants such as orange and avocado trees, palms and succulents. A singular low-slung wood roof with deep overhangs shades and unifies the overall composition.
CLIENT: Jerry & Zina Sherman
PROJECT TEAM: Peter Tolkin, John R. Byram, Christopher Girt, Craig Rizzo, Angela Uriu, Eric Townsend, Anthony Denzer
ENGINEERS: Joseph Perazzelli (Structural), John Ott & Associates (Civil), Brian A. Robinson & Associates (Geotechnical)
LANDSCAPE: Wade Graham Landscape Studio
CONSULTANTS: Tree Life Concern Inc. (Arborist), E&J Engineering & Energy Designs (Title-24 Energy)
GENERAL CONTRACTOR: A-1 Construction
PHOTOGRAPHER: Peter Tolkin, Grant Mudford
AWARDS: 2001 Excellence Award Southern California Ready Mixed Concrete Association
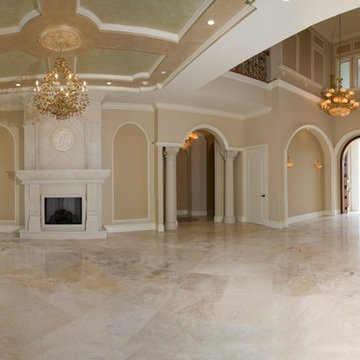
Inspiration for a timeless formal marble floor living room remodel in Miami with beige walls, a standard fireplace, a stone fireplace and no tv
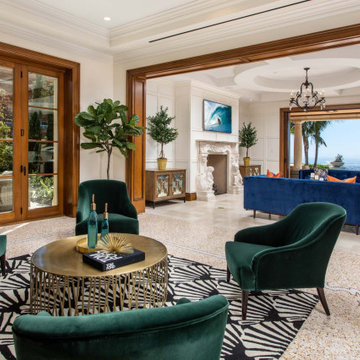
Large tuscan formal and open concept marble floor and beige floor living room photo in Orange County with white walls
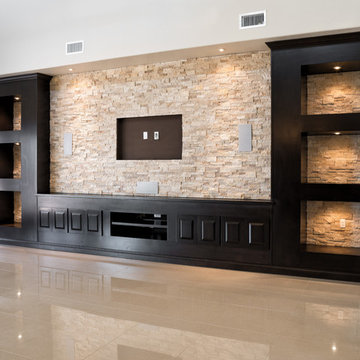
Mid-sized transitional open concept marble floor living room photo in Austin with white walls and a wall-mounted tv
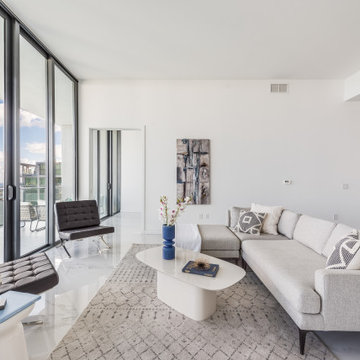
Large trendy open concept marble floor and white floor living room photo in Miami with no fireplace and white walls
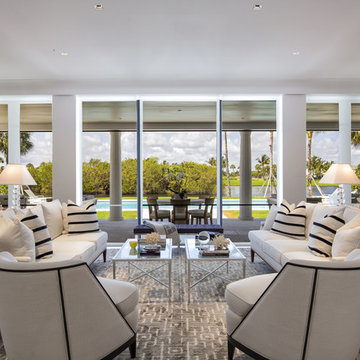
Ron Rosenzweig
Large trendy formal and enclosed marble floor living room photo in Miami with white walls
Large trendy formal and enclosed marble floor living room photo in Miami with white walls
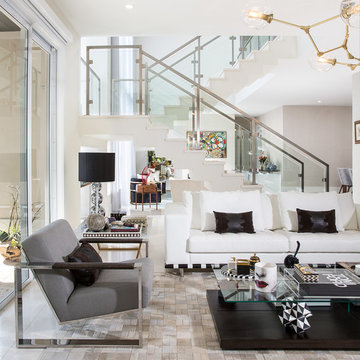
Craig Denis
Inspiration for a large contemporary enclosed marble floor and beige floor living room remodel in Miami with beige walls, no fireplace and a wall-mounted tv
Inspiration for a large contemporary enclosed marble floor and beige floor living room remodel in Miami with beige walls, no fireplace and a wall-mounted tv
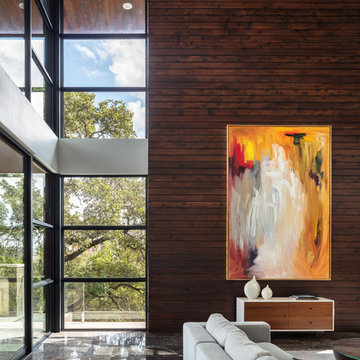
Example of a large trendy formal marble floor and black floor living room design in Austin
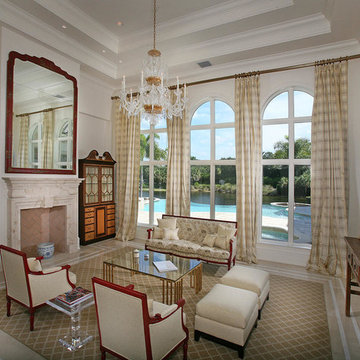
Large ornate formal and enclosed marble floor living room photo in New York with white walls, a standard fireplace, no tv and a plaster fireplace
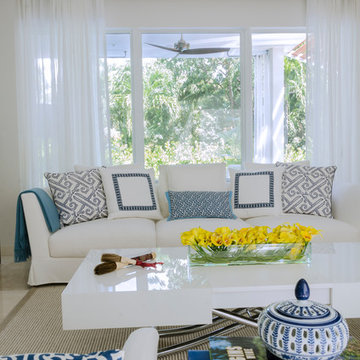
Project Feature in: Luxe Magazine & Luxury Living Brickell
From skiing in the Swiss Alps to water sports in Key Biscayne, a relocation for a Chilean couple with three small children was a sea change. “They’re probably the most opposite places in the world,” says the husband about moving
from Switzerland to Miami. The couple fell in love with a tropical modern house in Key Biscayne with architecture by Marta Zubillaga and Juan Jose Zubillaga of Zubillaga Design. The white-stucco home with horizontal planks of red cedar had them at hello due to the open interiors kept bright and airy with limestone and marble plus an abundance of windows. “The light,” the husband says, “is something we loved.”
While in Miami on an overseas trip, the wife met with designer Maite Granda, whose style she had seen and liked online. For their interview, the homeowner brought along a photo book she created that essentially offered a roadmap to their family with profiles, likes, sports, and hobbies to navigate through the design. They immediately clicked, and Granda’s passion for designing children’s rooms was a value-added perk that the mother of three appreciated. “She painted a picture for me of each of the kids,” recalls Granda. “She said, ‘My boy is very creative—always building; he loves Legos. My oldest girl is very artistic— always dressing up in costumes, and she likes to sing. And the little one—we’re still discovering her personality.’”
To read more visit:
https://maitegranda.com/wp-content/uploads/2017/01/LX_MIA11_HOM_Maite_12.compressed.pdf
Rolando Diaz
Marble Floor Living Room Ideas
4





