Marble Floor Living Room Ideas
Refine by:
Budget
Sort by:Popular Today
81 - 100 of 6,606 photos
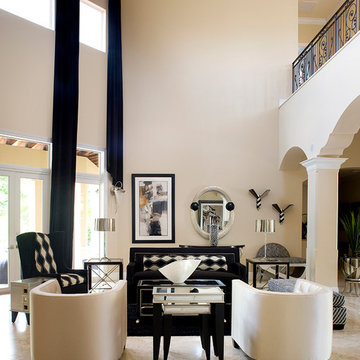
Living room - transitional marble floor and beige floor living room idea in Orange County with beige walls
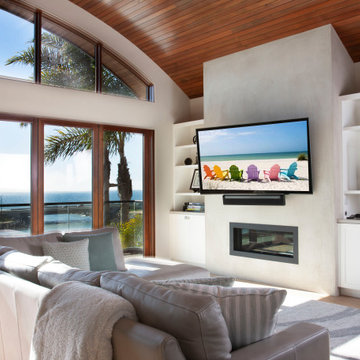
Example of a transitional open concept marble floor, brown floor, vaulted ceiling and wood ceiling living room design in San Diego with white walls, a concrete fireplace and a wall-mounted tv
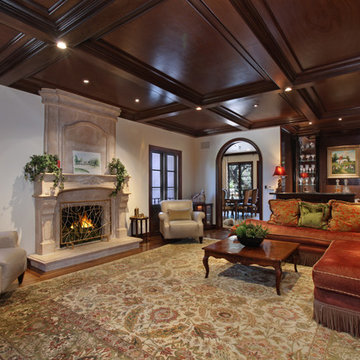
Photography: Jeri Koegel
Huge elegant formal and enclosed marble floor living room photo in Los Angeles with brown walls, a ribbon fireplace, a stone fireplace and a concealed tv
Huge elegant formal and enclosed marble floor living room photo in Los Angeles with brown walls, a ribbon fireplace, a stone fireplace and a concealed tv

A modern home in The Hamptons with some pretty unique features! Warm and cool colors adorn the interior, setting off different moods in each room. From the moody burgundy-colored TV room to the refreshing and modern living room, every space a style of its own.
We integrated a unique mix of elements, including wooden room dividers, slate tile flooring, and concrete tile walls. This unusual pairing of materials really came together to produce a stunning modern-contemporary design.
Artwork & one-of-a-kind lighting were also utilized throughout the home for dramatic effects. The outer-space artwork in the dining area is a perfect example of how we were able to keep the home minimal but powerful.
Project completed by New York interior design firm Betty Wasserman Art & Interiors, which serves New York City, as well as across the tri-state area and in The Hamptons.
For more about Betty Wasserman, click here: https://www.bettywasserman.com/
To learn more about this project, click here: https://www.bettywasserman.com/spaces/bridgehampton-modern/
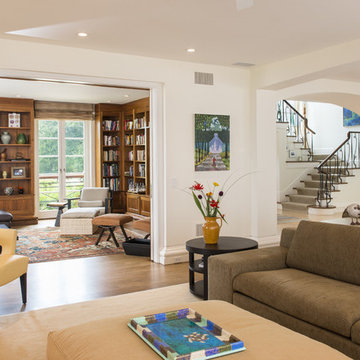
Example of a tuscan formal and open concept marble floor and brown floor living room design in Boston with white walls, a standard fireplace and no tv
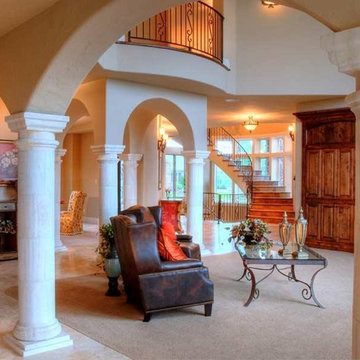
Looking into the Great Room and through the arches and stone columns, we can see the groin vault "four- poster" which carries the bowed balcony as a crown and the dramatic stairwell of the Foyer far beyond.
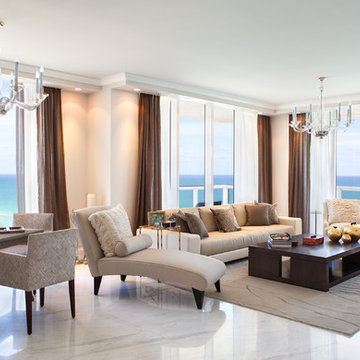
Photographer: Paul Stoppi
Inspiration for a mid-sized contemporary formal and open concept marble floor living room remodel in Miami with beige walls and no fireplace
Inspiration for a mid-sized contemporary formal and open concept marble floor living room remodel in Miami with beige walls and no fireplace
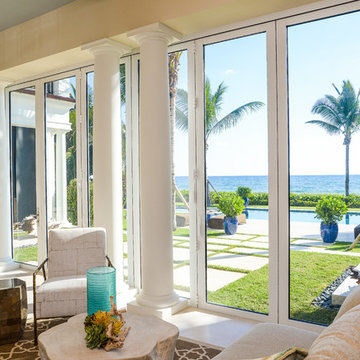
A. Christian Glass
Living room - large coastal enclosed marble floor living room idea in Miami with white walls
Living room - large coastal enclosed marble floor living room idea in Miami with white walls
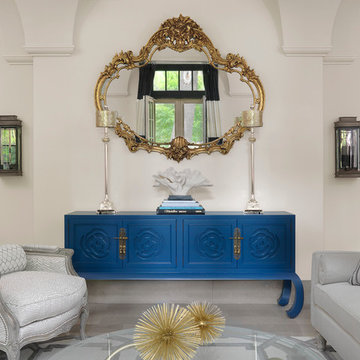
The bold blue console takes center stage in this 1922 home. A mixture of vintage and custom built furnishings are paired well. Soft textures offset the gold and brass accents . A geometric rug adds architecture and pizzazz to the space.
Alise O'Brian Photography
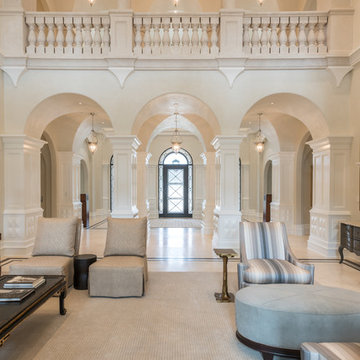
Living Room, looking towards Gallery Hall and Entry, Stacy Brotemarkle, Interior Designer
Huge elegant formal and open concept marble floor living room photo in Dallas with a stone fireplace and no tv
Huge elegant formal and open concept marble floor living room photo in Dallas with a stone fireplace and no tv
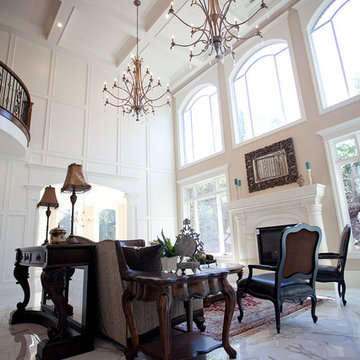
Kevin Kiernan
Living room - large traditional formal and open concept marble floor living room idea in Salt Lake City with beige walls, a standard fireplace, a plaster fireplace and no tv
Living room - large traditional formal and open concept marble floor living room idea in Salt Lake City with beige walls, a standard fireplace, a plaster fireplace and no tv
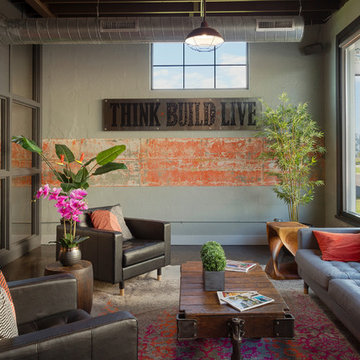
Example of a large urban open concept and formal marble floor, brown floor and exposed beam living room design in Tampa with gray walls, no fireplace and no tv
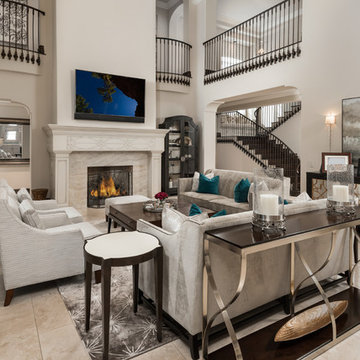
Elegant family room with a balcony above and custom furniture surrounding the marble fireplace.
Huge minimalist formal and open concept marble floor and multicolored floor living room photo in Phoenix with beige walls, a standard fireplace, a stone fireplace and a wall-mounted tv
Huge minimalist formal and open concept marble floor and multicolored floor living room photo in Phoenix with beige walls, a standard fireplace, a stone fireplace and a wall-mounted tv
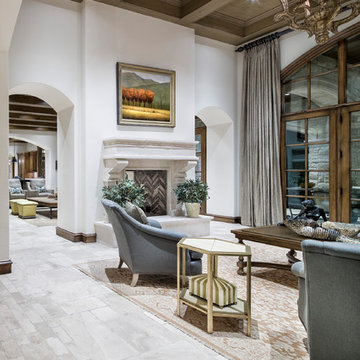
Inspiration for a large timeless open concept marble floor living room remodel in Austin with white walls, a two-sided fireplace, a stone fireplace and no tv
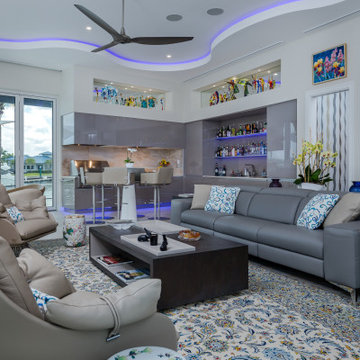
Trendy open concept marble floor and tray ceiling living room photo in Tampa with a bar and white walls
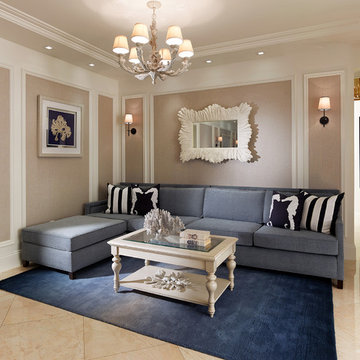
Blue and white concept works amazingly to reflect a coastal living. Master bedroom features the wallcovering accents from Phillip Jeffries and a beaded chandelier from Made Goods
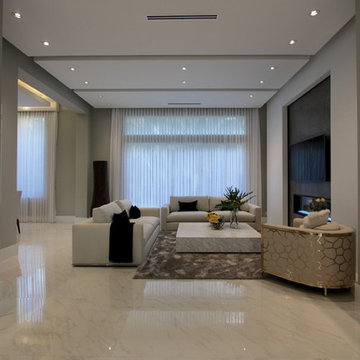
Example of a trendy marble floor living room design in Miami with gray walls, a ribbon fireplace, a tile fireplace and a wall-mounted tv
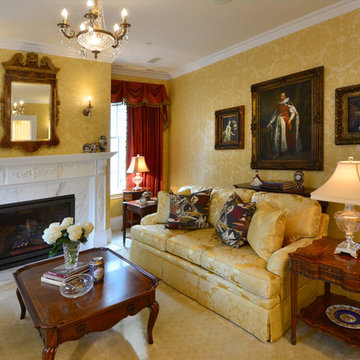
Live as a royal in the 19th century when you step into this embellished living room. Inspired by the romantic Regency era, we brought in glorious golds and intricate patterns. Detail is everywhere in this room, from the engraved fireplace to the stunningly designed casegoods. We decided on more of a contemporary shaped sofa, but adorned it with the extravagant patterns of the past.
Designed by Michelle Yorke Interiors who also serves Seattle as well as Seattle's Eastside suburbs from Mercer Island all the way through Cle Elum.
For more about Michelle Yorke, click here: https://michelleyorkedesign.com/
To learn more about this project, click here: https://michelleyorkedesign.com/grand-ridge/
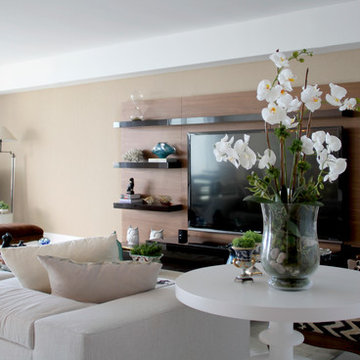
Italian wall unit and high-end furniture in this breathtaking water view integrated space.
Photo by Karen Cortes.
Living room - large contemporary open concept marble floor living room idea in Miami with a media wall and beige walls
Living room - large contemporary open concept marble floor living room idea in Miami with a media wall and beige walls
Marble Floor Living Room Ideas
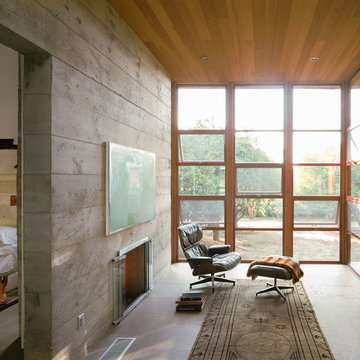
Located on an extraordinary hillside site above the San Fernando Valley, the Sherman Residence was designed to unite indoors and outdoors. The house is made up of as a series of board-formed concrete, wood and glass pavilions connected via intersticial gallery spaces that together define a central courtyard. From each room one can see the rich and varied landscape, which includes indigenous large oaks, sycamores, “working” plants such as orange and avocado trees, palms and succulents. A singular low-slung wood roof with deep overhangs shades and unifies the overall composition.
CLIENT: Jerry & Zina Sherman
PROJECT TEAM: Peter Tolkin, John R. Byram, Christopher Girt, Craig Rizzo, Angela Uriu, Eric Townsend, Anthony Denzer
ENGINEERS: Joseph Perazzelli (Structural), John Ott & Associates (Civil), Brian A. Robinson & Associates (Geotechnical)
LANDSCAPE: Wade Graham Landscape Studio
CONSULTANTS: Tree Life Concern Inc. (Arborist), E&J Engineering & Energy Designs (Title-24 Energy)
GENERAL CONTRACTOR: A-1 Construction
PHOTOGRAPHER: Peter Tolkin, Grant Mudford
AWARDS: 2001 Excellence Award Southern California Ready Mixed Concrete Association
5





