Master Wood Wall Bathroom Ideas
Refine by:
Budget
Sort by:Popular Today
1 - 20 of 844 photos
Item 1 of 3
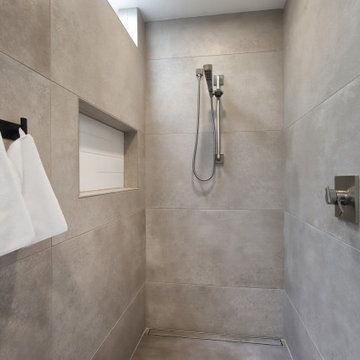
Mid-sized 1950s master gray tile and porcelain tile porcelain tile, gray floor, double-sink and wood wall bathroom photo in Phoenix with flat-panel cabinets, medium tone wood cabinets, a one-piece toilet, white walls, an undermount sink, quartz countertops, white countertops, a niche and a built-in vanity

Heather Ryan, Interior Designer
H.Ryan Studio - Scottsdale, AZ
www.hryanstudio.com
Example of a large transitional master white tile and subway tile limestone floor, beige floor, double-sink and wood wall bathroom design in Phoenix with white walls, an undermount sink, recessed-panel cabinets, beige cabinets, quartz countertops, a hinged shower door, white countertops and a built-in vanity
Example of a large transitional master white tile and subway tile limestone floor, beige floor, double-sink and wood wall bathroom design in Phoenix with white walls, an undermount sink, recessed-panel cabinets, beige cabinets, quartz countertops, a hinged shower door, white countertops and a built-in vanity

Mater bathroom complete high-end renovation by Americcan Home Improvement, Inc.
Inspiration for a large modern master white tile and wood-look tile marble floor, black floor, double-sink, tray ceiling and wood wall bathroom remodel in Los Angeles with raised-panel cabinets, light wood cabinets, white walls, an integrated sink, marble countertops, a hinged shower door, black countertops and a built-in vanity
Inspiration for a large modern master white tile and wood-look tile marble floor, black floor, double-sink, tray ceiling and wood wall bathroom remodel in Los Angeles with raised-panel cabinets, light wood cabinets, white walls, an integrated sink, marble countertops, a hinged shower door, black countertops and a built-in vanity

Closer look of the open shower of the Master Bathroom.
Shower pan is Emser Riviera pebble tile, in a four color blend. Shower walls are Bedrosians Barrel 8x48" tile in Harvest, installed in a vertical offset pattern.
The exterior wall of the open shower is custom patchwork wood cladding, enclosed by exposed beams. Robe hooks on the back wall of the shower are Delta Dryden double hooks in brilliance stainless.
Master bathroom flooring and floor base is 12x24" Bedrosians, from the Simply collection in Modern Coffee, flooring is installed in an offset pattern.
Ceiling is painted in Sherwin Williams "Kilim Beige."
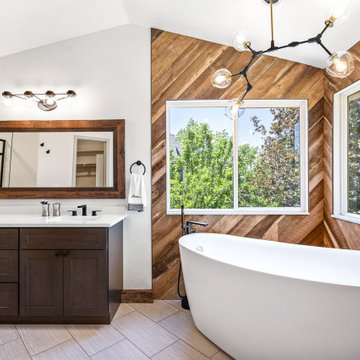
Lone Tree, CO
Full remodel
Inspiration for a large transitional master multicolored tile and porcelain tile porcelain tile, gray floor, single-sink, vaulted ceiling and wood wall bathroom remodel in Denver with shaker cabinets, dark wood cabinets, white walls, an undermount sink, granite countertops, a hinged shower door, white countertops and a built-in vanity
Inspiration for a large transitional master multicolored tile and porcelain tile porcelain tile, gray floor, single-sink, vaulted ceiling and wood wall bathroom remodel in Denver with shaker cabinets, dark wood cabinets, white walls, an undermount sink, granite countertops, a hinged shower door, white countertops and a built-in vanity
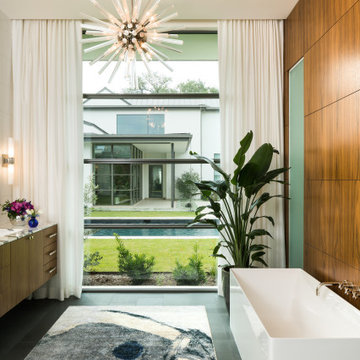
Inspiration for a contemporary master gray floor and wood wall freestanding bathtub remodel in Austin with flat-panel cabinets, medium tone wood cabinets, marble countertops and a floating vanity

Mid-sized trendy master gray tile and marble tile slate floor, black floor, double-sink, wood ceiling, exposed beam, vaulted ceiling and wood wall freestanding bathtub photo in Austin with flat-panel cabinets, light wood cabinets, brown walls, a vessel sink, quartzite countertops, white countertops and a floating vanity

The formal proportions, material consistency, and painstaking craftsmanship in Five Shadows were all deliberately considered to enhance privacy, serenity, and a profound connection to the outdoors.
Architecture by CLB – Jackson, Wyoming – Bozeman, Montana. Interiors by Philip Nimmo Design.

The soaking tub was positioned to capture views of the tree canopy beyond. The vanity mirror floats in the space, exposing glimpses of the shower behind.

Situated on prime waterfront slip, the Pine Tree House could float we used so much wood.
This project consisted of a complete package. Built-In lacquer wall unit with custom cabinetry & LED lights, walnut floating vanities, credenzas, walnut slat wood bar with antique mirror backing.
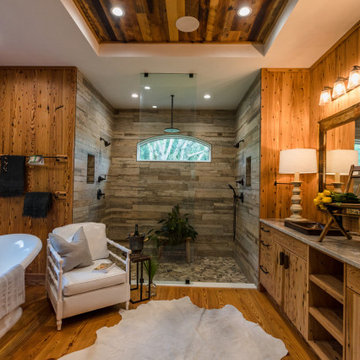
Goodwin’s Legacy Heart Pine in particular is a popular species often specified for projects in coastal areas. This new “lodge-like” home on Florida’s East Coast was designed by Marcia Hendry of Urban Cracker Design. Goodwin provided 1800 square feet of 7″ Vintage Precision Engineered (PE) and Legacy Naily Heart Pine for the project. The Vintage PE was used for flooring, and the Naily Heart Pine for paneling and cabinetry.

This primary bathroom remodel included a layout change to incorporate a large soaking tub and extended separate shower area. We incorporated elements of a modern farmhouse aesthetic with the wood panel accent wall and color palette of shades of black & white. Finishes on this project included quartz countertops, ceramic patterned floor tiles and handmade ceramic wall tiles, matte black and brass hardware and custom lighting.
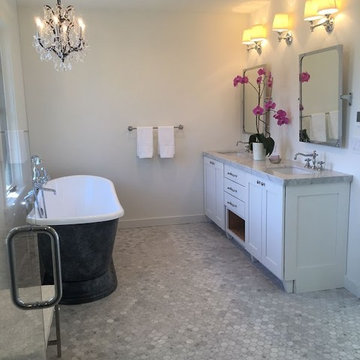
Pivot mirrors over vanity. Carrara Marble floors and vanity deck. Black tub, traditional tub filler, classic elements & easy to keep clean.
Example of a large country master white tile and marble tile mosaic tile floor, double-sink, gray floor, wood ceiling and wood wall bathroom design in San Francisco with shaker cabinets, white cabinets, marble countertops, gray countertops, a built-in vanity, a one-piece toilet, white walls, an undermount sink and a hinged shower door
Example of a large country master white tile and marble tile mosaic tile floor, double-sink, gray floor, wood ceiling and wood wall bathroom design in San Francisco with shaker cabinets, white cabinets, marble countertops, gray countertops, a built-in vanity, a one-piece toilet, white walls, an undermount sink and a hinged shower door

The Bathroom layout is open and linear. A long vanity with medicine cabinet storage above is opposite full height Walnut storage cabinets. A new wet room with plaster and marble tile walls has a shower and a custom marble soaking tub.

Compact bathroom with freestanding tub and frameless shower.
Example of a small minimalist master concrete floor, gray floor and wood wall bathroom design in Denver with gray walls and a hinged shower door
Example of a small minimalist master concrete floor, gray floor and wood wall bathroom design in Denver with gray walls and a hinged shower door
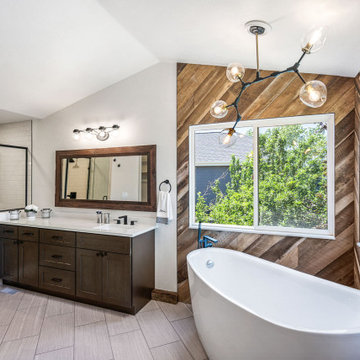
Lone Tree, CO
Full remodel
Large transitional master multicolored tile and porcelain tile porcelain tile, gray floor, single-sink, vaulted ceiling and wood wall bathroom photo in Denver with shaker cabinets, dark wood cabinets, white walls, an undermount sink, granite countertops, a hinged shower door, white countertops and a built-in vanity
Large transitional master multicolored tile and porcelain tile porcelain tile, gray floor, single-sink, vaulted ceiling and wood wall bathroom photo in Denver with shaker cabinets, dark wood cabinets, white walls, an undermount sink, granite countertops, a hinged shower door, white countertops and a built-in vanity

Inspiration for a large transitional master multicolored tile ceramic tile, gray floor, double-sink and wood wall bathroom remodel in Seattle with flat-panel cabinets, medium tone wood cabinets, white walls, an undermount sink, granite countertops, multicolored countertops, a niche and a floating vanity
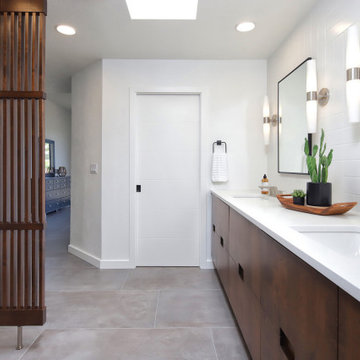
Bathroom - mid-sized 1950s master gray tile and porcelain tile porcelain tile, gray floor, double-sink and wood wall bathroom idea in Phoenix with flat-panel cabinets, medium tone wood cabinets, a one-piece toilet, white walls, an undermount sink, quartz countertops, white countertops, a niche and a built-in vanity

Complete master bathroom remodel with a steam shower, stand alone tub, double vanity, fireplace and vaulted coffer ceiling.
Large minimalist master multicolored tile and porcelain tile porcelain tile, multicolored floor, double-sink, coffered ceiling and wood wall bathroom photo in Other with recessed-panel cabinets, brown cabinets, a one-piece toilet, gray walls, an undermount sink, a hinged shower door, multicolored countertops, a built-in vanity and quartzite countertops
Large minimalist master multicolored tile and porcelain tile porcelain tile, multicolored floor, double-sink, coffered ceiling and wood wall bathroom photo in Other with recessed-panel cabinets, brown cabinets, a one-piece toilet, gray walls, an undermount sink, a hinged shower door, multicolored countertops, a built-in vanity and quartzite countertops
Master Wood Wall Bathroom Ideas

VPC’s featured Custom Home Project of the Month for March is the spectacular Mountain Modern Lodge. With six bedrooms, six full baths, and two half baths, this custom built 11,200 square foot timber frame residence exemplifies breathtaking mountain luxury.
The home borrows inspiration from its surroundings with smooth, thoughtful exteriors that harmonize with nature and create the ultimate getaway. A deck constructed with Brazilian hardwood runs the entire length of the house. Other exterior design elements include both copper and Douglas Fir beams, stone, standing seam metal roofing, and custom wire hand railing.
Upon entry, visitors are introduced to an impressively sized great room ornamented with tall, shiplap ceilings and a patina copper cantilever fireplace. The open floor plan includes Kolbe windows that welcome the sweeping vistas of the Blue Ridge Mountains. The great room also includes access to the vast kitchen and dining area that features cabinets adorned with valances as well as double-swinging pantry doors. The kitchen countertops exhibit beautifully crafted granite with double waterfall edges and continuous grains.
VPC’s Modern Mountain Lodge is the very essence of sophistication and relaxation. Each step of this contemporary design was created in collaboration with the homeowners. VPC Builders could not be more pleased with the results of this custom-built residence.
1





