Mediterranean Sliding Shower Door Ideas
Refine by:
Budget
Sort by:Popular Today
101 - 120 of 398 photos
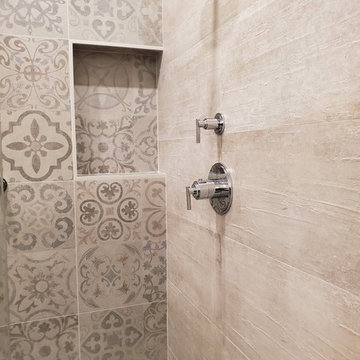
complete remodeling of over 100 years old Building Condo Bathroom
Inspiration for a large mediterranean master multicolored tile and porcelain tile porcelain tile and gray floor bathroom remodel in DC Metro with flat-panel cabinets, light wood cabinets, a two-piece toilet, beige walls, an undermount sink, quartz countertops and gray countertops
Inspiration for a large mediterranean master multicolored tile and porcelain tile porcelain tile and gray floor bathroom remodel in DC Metro with flat-panel cabinets, light wood cabinets, a two-piece toilet, beige walls, an undermount sink, quartz countertops and gray countertops
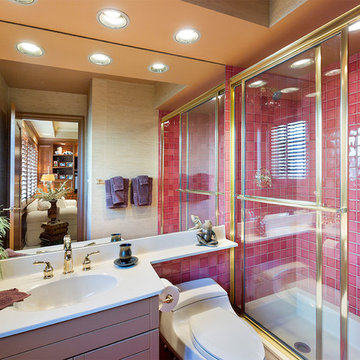
Guest Bathroom
Mid-sized tuscan kids' red tile and porcelain tile porcelain tile bathroom photo in Other with flat-panel cabinets, medium tone wood cabinets, a one-piece toilet, beige walls, an integrated sink, solid surface countertops and white countertops
Mid-sized tuscan kids' red tile and porcelain tile porcelain tile bathroom photo in Other with flat-panel cabinets, medium tone wood cabinets, a one-piece toilet, beige walls, an integrated sink, solid surface countertops and white countertops
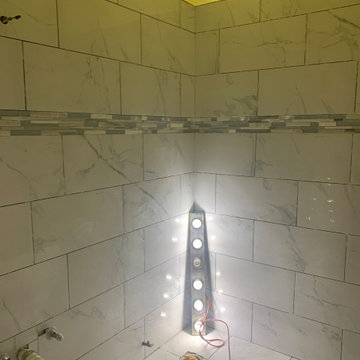
renovation includes flooring, vanity, shower door and toilet
Bathroom - mid-sized mediterranean kids' blue tile and metal tile ceramic tile, white floor, double-sink, vaulted ceiling and wood wall bathroom idea in New York with open cabinets, white cabinets, a two-piece toilet, gray walls, a pedestal sink, granite countertops, white countertops and a floating vanity
Bathroom - mid-sized mediterranean kids' blue tile and metal tile ceramic tile, white floor, double-sink, vaulted ceiling and wood wall bathroom idea in New York with open cabinets, white cabinets, a two-piece toilet, gray walls, a pedestal sink, granite countertops, white countertops and a floating vanity
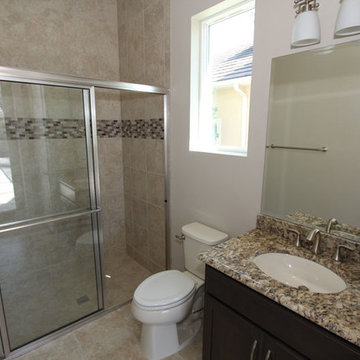
Example of a mid-sized tuscan kids' beige tile and ceramic tile ceramic tile and beige floor bathroom design in Orlando with recessed-panel cabinets, dark wood cabinets, white walls, an undermount sink, granite countertops and beige countertops
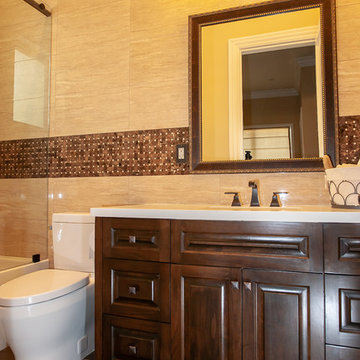
Alon Toker
Inspiration for a mid-sized mediterranean kids' beige tile and porcelain tile ceramic tile and brown floor bathroom remodel in Los Angeles with raised-panel cabinets, dark wood cabinets, a one-piece toilet, beige walls, an undermount sink, solid surface countertops and beige countertops
Inspiration for a mid-sized mediterranean kids' beige tile and porcelain tile ceramic tile and brown floor bathroom remodel in Los Angeles with raised-panel cabinets, dark wood cabinets, a one-piece toilet, beige walls, an undermount sink, solid surface countertops and beige countertops
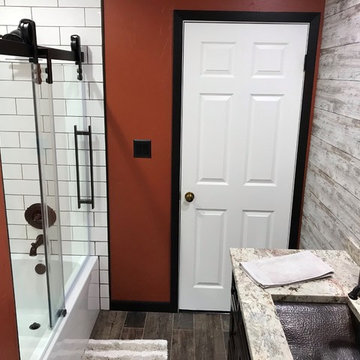
Spanish Style Oasis. Master Bath Remodel.
Quartz Countertop
Copper Sink
Delta Victorian Faucet
White Subway Tile
Sliding Barn Door Shower Door
Bathroom - mid-sized mediterranean master white tile and subway tile bathroom idea in Cedar Rapids with flat-panel cabinets, dark wood cabinets, a two-piece toilet, orange walls, an undermount sink, quartz countertops and beige countertops
Bathroom - mid-sized mediterranean master white tile and subway tile bathroom idea in Cedar Rapids with flat-panel cabinets, dark wood cabinets, a two-piece toilet, orange walls, an undermount sink, quartz countertops and beige countertops
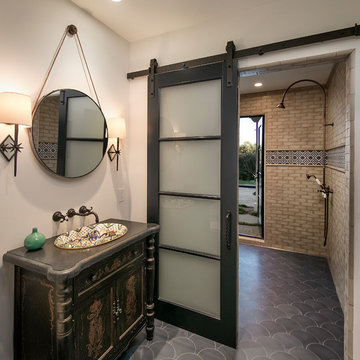
Bathroom - large mediterranean beige tile and ceramic tile cement tile floor and gray floor bathroom idea in Santa Barbara with furniture-like cabinets, brown cabinets, white walls and a drop-in sink
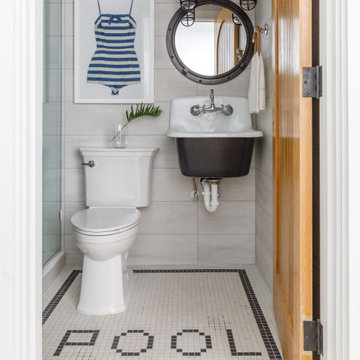
Photo: Jessie Preza Photography
Inspiration for a mid-sized mediterranean 3/4 beige tile and porcelain tile mosaic tile floor, white floor and single-sink bathroom remodel in Jacksonville with a one-piece toilet, beige walls and a wall-mount sink
Inspiration for a mid-sized mediterranean 3/4 beige tile and porcelain tile mosaic tile floor, white floor and single-sink bathroom remodel in Jacksonville with a one-piece toilet, beige walls and a wall-mount sink
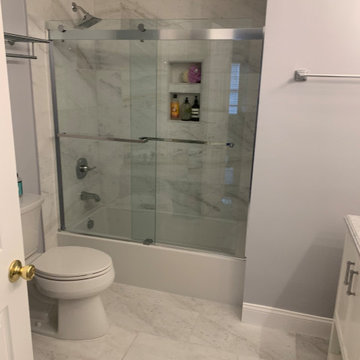
renovation includes flooring, vanity, shower door and toilet
Bathroom - mid-sized mediterranean kids' blue tile and metal tile ceramic tile, white floor, double-sink, vaulted ceiling and wood wall bathroom idea in New York with open cabinets, white cabinets, a two-piece toilet, gray walls, a pedestal sink, granite countertops, white countertops and a floating vanity
Bathroom - mid-sized mediterranean kids' blue tile and metal tile ceramic tile, white floor, double-sink, vaulted ceiling and wood wall bathroom idea in New York with open cabinets, white cabinets, a two-piece toilet, gray walls, a pedestal sink, granite countertops, white countertops and a floating vanity
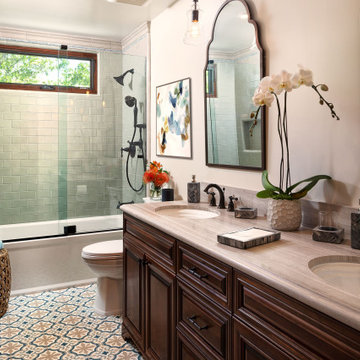
This guest bathroom designed by our Pasadena studio showcases a Spanish colonial look. We maximized space by clubbing the tub and shower and enclosed it with glass to give an open feel. The vanity features double sinks and mirrors with adequate storage, and the decorative floor is the visual highlight of the space.
---
Project designed by Pasadena interior design studio Soul Interiors Design. They serve Pasadena, San Marino, La Cañada Flintridge, Sierra Madre, Altadena, and surrounding areas.
---
For more about Soul Interiors Design, click here: https://www.soulinteriorsdesign.com/
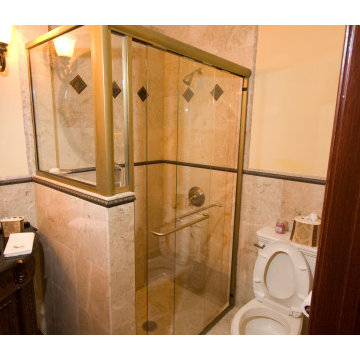
This bathroom features a modern enclosed glass shower area with inlaid marble tile walls.
Example of a tuscan bathroom design in Miami
Example of a tuscan bathroom design in Miami
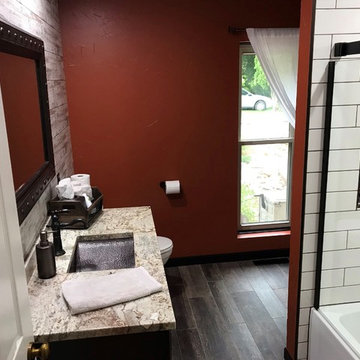
Spanish Style Oasis. Master Bath Remodel.
Quartz Countertop
Copper Sink
Delta Victorian Faucet
White Subway Tile
Sliding Barn Door Shower Door
Inspiration for a mid-sized mediterranean master white tile and subway tile bathroom remodel in Cedar Rapids with flat-panel cabinets, dark wood cabinets, a two-piece toilet, orange walls, an undermount sink, quartz countertops and beige countertops
Inspiration for a mid-sized mediterranean master white tile and subway tile bathroom remodel in Cedar Rapids with flat-panel cabinets, dark wood cabinets, a two-piece toilet, orange walls, an undermount sink, quartz countertops and beige countertops
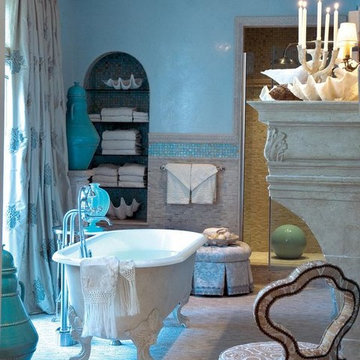
Dreamy Mediterranean inspired bath in coastal blue colors. The Herbeau 'Eugenie' tub (shown) is made of composite reinforced acrylic for maximum comfort and durability, This tub and weighs 150 lbs compared to 375 lbs for cast iron. Available in White or choice of 12 handpainted patterns.Measures 68 7/8" L x 29 7/8" W. x 29 7/8" H. Please specify left or right side drain installation.

We were excited when the homeowners of this project approached us to help them with their whole house remodel as this is a historic preservation project. The historical society has approved this remodel. As part of that distinction we had to honor the original look of the home; keeping the façade updated but intact. For example the doors and windows are new but they were made as replicas to the originals. The homeowners were relocating from the Inland Empire to be closer to their daughter and grandchildren. One of their requests was additional living space. In order to achieve this we added a second story to the home while ensuring that it was in character with the original structure. The interior of the home is all new. It features all new plumbing, electrical and HVAC. Although the home is a Spanish Revival the homeowners style on the interior of the home is very traditional. The project features a home gym as it is important to the homeowners to stay healthy and fit. The kitchen / great room was designed so that the homewoners could spend time with their daughter and her children. The home features two master bedroom suites. One is upstairs and the other one is down stairs. The homeowners prefer to use the downstairs version as they are not forced to use the stairs. They have left the upstairs master suite as a guest suite.
Enjoy some of the before and after images of this project:
http://www.houzz.com/discussions/3549200/old-garage-office-turned-gym-in-los-angeles
http://www.houzz.com/discussions/3558821/la-face-lift-for-the-patio
http://www.houzz.com/discussions/3569717/la-kitchen-remodel
http://www.houzz.com/discussions/3579013/los-angeles-entry-hall
http://www.houzz.com/discussions/3592549/exterior-shots-of-a-whole-house-remodel-in-la
http://www.houzz.com/discussions/3607481/living-dining-rooms-become-a-library-and-formal-dining-room-in-la
http://www.houzz.com/discussions/3628842/bathroom-makeover-in-los-angeles-ca
http://www.houzz.com/discussions/3640770/sweet-dreams-la-bedroom-remodels
Exterior: Approved by the historical society as a Spanish Revival, the second story of this home was an addition. All of the windows and doors were replicated to match the original styling of the house. The roof is a combination of Gable and Hip and is made of red clay tile. The arched door and windows are typical of Spanish Revival. The home also features a Juliette Balcony and window.
Library / Living Room: The library offers Pocket Doors and custom bookcases.
Powder Room: This powder room has a black toilet and Herringbone travertine.
Kitchen: This kitchen was designed for someone who likes to cook! It features a Pot Filler, a peninsula and an island, a prep sink in the island, and cookbook storage on the end of the peninsula. The homeowners opted for a mix of stainless and paneled appliances. Although they have a formal dining room they wanted a casual breakfast area to enjoy informal meals with their grandchildren. The kitchen also utilizes a mix of recessed lighting and pendant lights. A wine refrigerator and outlets conveniently located on the island and around the backsplash are the modern updates that were important to the homeowners.
Master bath: The master bath enjoys both a soaking tub and a large shower with body sprayers and hand held. For privacy, the bidet was placed in a water closet next to the shower. There is plenty of counter space in this bathroom which even includes a makeup table.
Staircase: The staircase features a decorative niche
Upstairs master suite: The upstairs master suite features the Juliette balcony
Outside: Wanting to take advantage of southern California living the homeowners requested an outdoor kitchen complete with retractable awning. The fountain and lounging furniture keep it light.
Home gym: This gym comes completed with rubberized floor covering and dedicated bathroom. It also features its own HVAC system and wall mounted TV.
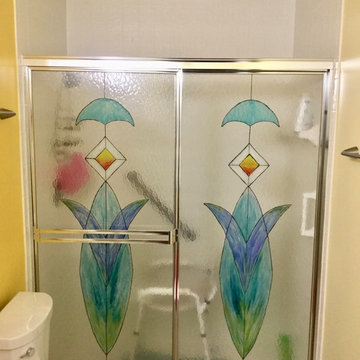
Mid-sized tuscan 3/4 ceramic tile and beige floor bathroom photo in Miami with a two-piece toilet and yellow walls
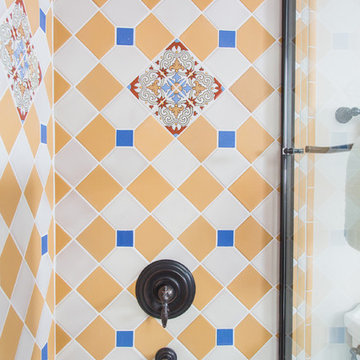
Inspiration for a large mediterranean master blue tile and white tile terra-cotta tile and brown floor bathroom remodel in Other with raised-panel cabinets, light wood cabinets, an undermount tub, a two-piece toilet, white walls, an undermount sink and tile countertops
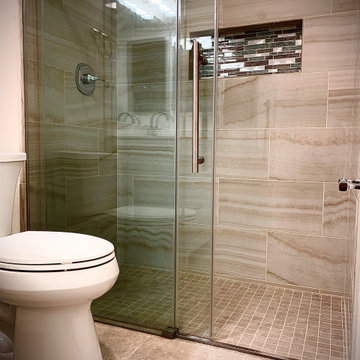
Inspiration for a mid-sized mediterranean master beige tile and ceramic tile ceramic tile, beige floor and single-sink bathroom remodel in San Francisco with flat-panel cabinets, white cabinets, a two-piece toilet, white walls, an undermount sink, quartz countertops, white countertops, a niche and a freestanding vanity

We were excited when the homeowners of this project approached us to help them with their whole house remodel as this is a historic preservation project. The historical society has approved this remodel. As part of that distinction we had to honor the original look of the home; keeping the façade updated but intact. For example the doors and windows are new but they were made as replicas to the originals. The homeowners were relocating from the Inland Empire to be closer to their daughter and grandchildren. One of their requests was additional living space. In order to achieve this we added a second story to the home while ensuring that it was in character with the original structure. The interior of the home is all new. It features all new plumbing, electrical and HVAC. Although the home is a Spanish Revival the homeowners style on the interior of the home is very traditional. The project features a home gym as it is important to the homeowners to stay healthy and fit. The kitchen / great room was designed so that the homewoners could spend time with their daughter and her children. The home features two master bedroom suites. One is upstairs and the other one is down stairs. The homeowners prefer to use the downstairs version as they are not forced to use the stairs. They have left the upstairs master suite as a guest suite.
Enjoy some of the before and after images of this project:
http://www.houzz.com/discussions/3549200/old-garage-office-turned-gym-in-los-angeles
http://www.houzz.com/discussions/3558821/la-face-lift-for-the-patio
http://www.houzz.com/discussions/3569717/la-kitchen-remodel
http://www.houzz.com/discussions/3579013/los-angeles-entry-hall
http://www.houzz.com/discussions/3592549/exterior-shots-of-a-whole-house-remodel-in-la
http://www.houzz.com/discussions/3607481/living-dining-rooms-become-a-library-and-formal-dining-room-in-la
http://www.houzz.com/discussions/3628842/bathroom-makeover-in-los-angeles-ca
http://www.houzz.com/discussions/3640770/sweet-dreams-la-bedroom-remodels
Exterior: Approved by the historical society as a Spanish Revival, the second story of this home was an addition. All of the windows and doors were replicated to match the original styling of the house. The roof is a combination of Gable and Hip and is made of red clay tile. The arched door and windows are typical of Spanish Revival. The home also features a Juliette Balcony and window.
Library / Living Room: The library offers Pocket Doors and custom bookcases.
Powder Room: This powder room has a black toilet and Herringbone travertine.
Kitchen: This kitchen was designed for someone who likes to cook! It features a Pot Filler, a peninsula and an island, a prep sink in the island, and cookbook storage on the end of the peninsula. The homeowners opted for a mix of stainless and paneled appliances. Although they have a formal dining room they wanted a casual breakfast area to enjoy informal meals with their grandchildren. The kitchen also utilizes a mix of recessed lighting and pendant lights. A wine refrigerator and outlets conveniently located on the island and around the backsplash are the modern updates that were important to the homeowners.
Master bath: The master bath enjoys both a soaking tub and a large shower with body sprayers and hand held. For privacy, the bidet was placed in a water closet next to the shower. There is plenty of counter space in this bathroom which even includes a makeup table.
Staircase: The staircase features a decorative niche
Upstairs master suite: The upstairs master suite features the Juliette balcony
Outside: Wanting to take advantage of southern California living the homeowners requested an outdoor kitchen complete with retractable awning. The fountain and lounging furniture keep it light.
Home gym: This gym comes completed with rubberized floor covering and dedicated bathroom. It also features its own HVAC system and wall mounted TV.
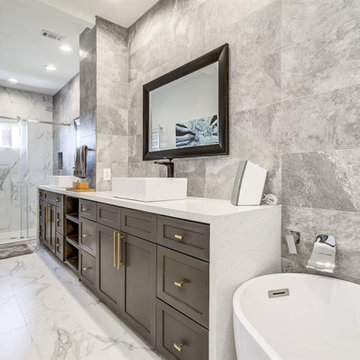
Tuscan master gray tile and porcelain tile porcelain tile, white floor and double-sink bathroom photo in Houston with shaker cabinets, gray cabinets, a one-piece toilet, gray walls, a vessel sink, quartz countertops, white countertops and a built-in vanity
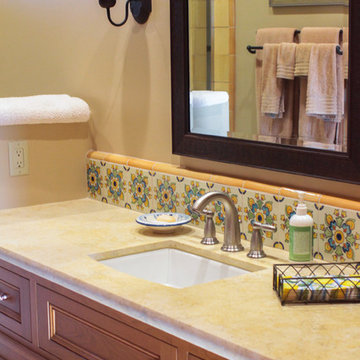
Kassidy Love Photography | www.Kassidylove.com
Inspiration for a mid-sized mediterranean master beige tile and stone tile travertine floor and beige floor bathroom remodel in San Francisco with shaker cabinets, medium tone wood cabinets, a two-piece toilet, beige walls, an undermount sink and granite countertops
Inspiration for a mid-sized mediterranean master beige tile and stone tile travertine floor and beige floor bathroom remodel in San Francisco with shaker cabinets, medium tone wood cabinets, a two-piece toilet, beige walls, an undermount sink and granite countertops
Mediterranean Sliding Shower Door Ideas
6





