Mediterranean Dining Room Ideas
Refine by:
Budget
Sort by:Popular Today
1 - 20 of 1,039 photos
Item 1 of 3
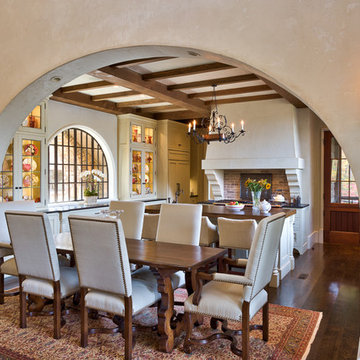
Influenced by English Cotswold and French country architecture, this eclectic European lake home showcases a predominantly stone exterior paired with a cedar shingle roof. Interior features like wide-plank oak floors, plaster walls, custom iron windows in the kitchen and great room and a custom limestone fireplace create old world charm. An open floor plan and generous use of glass allow for views from nearly every space and create a connection to the gardens and abundant outdoor living space.
Kevin Meechan / Meechan Architectural Photography
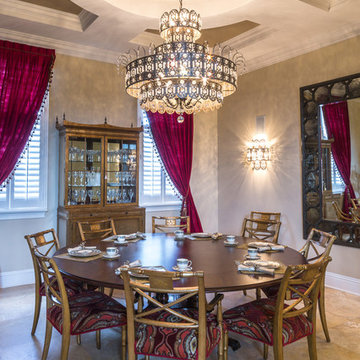
Designed by Jenny Velasquez Mannucci
Inspiration for a mediterranean dining room remodel in Miami with beige walls
Inspiration for a mediterranean dining room remodel in Miami with beige walls
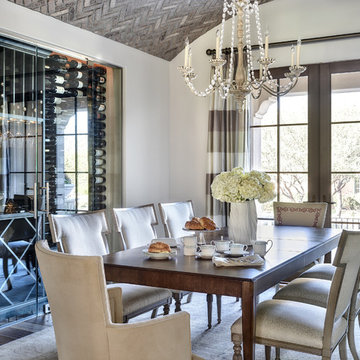
Enclosed dining room - mid-sized mediterranean medium tone wood floor and brown floor enclosed dining room idea in Chicago with white walls and no fireplace
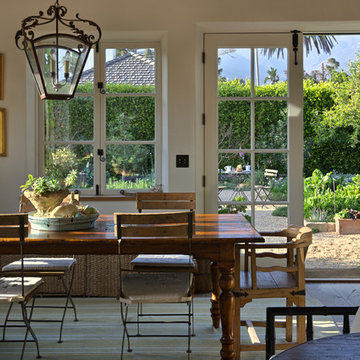
Example of a mid-sized tuscan medium tone wood floor kitchen/dining room combo design in Santa Barbara
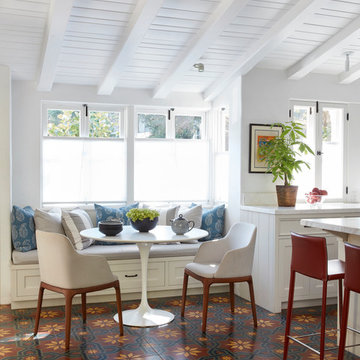
Photography: Rover Davies
Interior: Tamar Stein Interiors
Example of a tuscan multicolored floor kitchen/dining room combo design in Los Angeles with white walls
Example of a tuscan multicolored floor kitchen/dining room combo design in Los Angeles with white walls
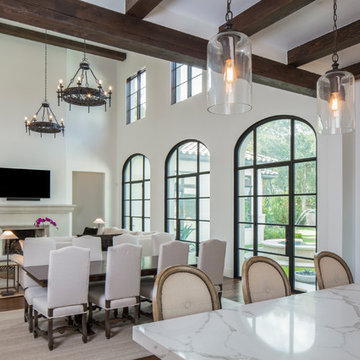
Inspiration for a large mediterranean dark wood floor and brown floor great room remodel in Austin
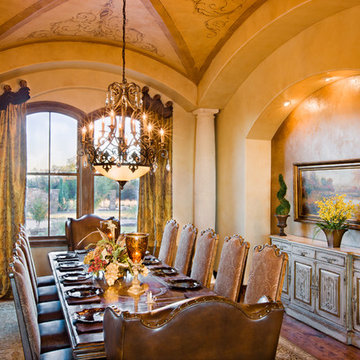
The formal dining room is located near the front entry to wow guests as they are invited in. The large table seats 12.
Features: Dining table, distressed wood, arched window, wood floors, cut stone columns
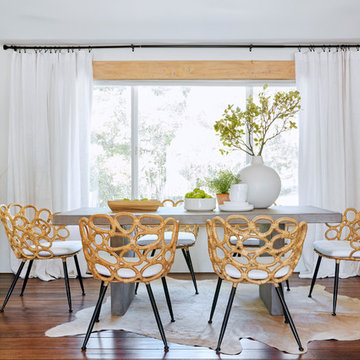
Breakfast nook with concrete table
Example of a large tuscan dark wood floor and brown floor dining room design in Phoenix with white walls and a corner fireplace
Example of a large tuscan dark wood floor and brown floor dining room design in Phoenix with white walls and a corner fireplace
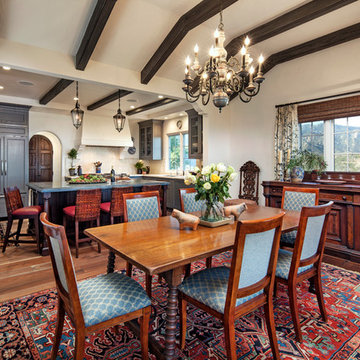
The wall between the original kitchen and dining room was removed, the ceiling raised, and beams added to match the dining room. All new cabinets, counter tops, floor, appliances, and lighting added.
Interior Designer: Deborah Campbell
Photographer: Jim Bartsch
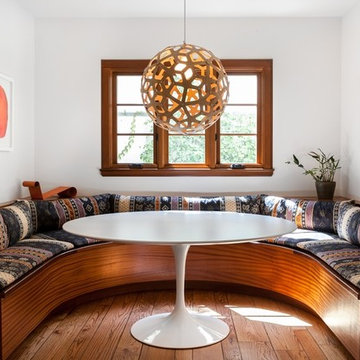
Kat Alves
Inspiration for a mid-sized mediterranean medium tone wood floor enclosed dining room remodel in Sacramento with white walls
Inspiration for a mid-sized mediterranean medium tone wood floor enclosed dining room remodel in Sacramento with white walls
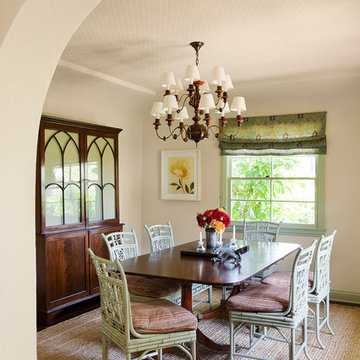
Example of a large tuscan dark wood floor enclosed dining room design in Los Angeles with white walls
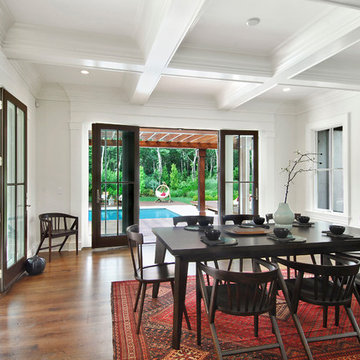
Brown Harris Stevens
Mid-sized tuscan medium tone wood floor dining room photo in New York with white walls and no fireplace
Mid-sized tuscan medium tone wood floor dining room photo in New York with white walls and no fireplace
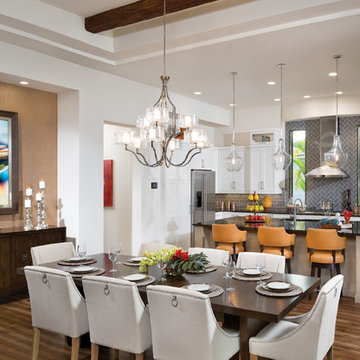
This open area dining room is perfect for casual entertaining and friends. http://www.arthurrutenberghomes.com
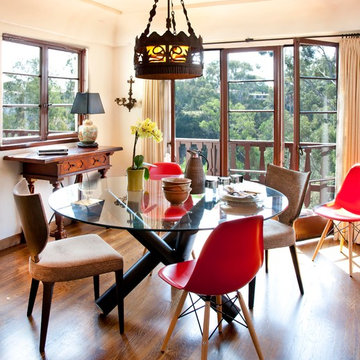
Complete historic restoration with period fixtures and historic details throughout. Spanish revival architecture by renown local architect Richard Requa. 1927 Historical Designation. master closet conversion from basement space, laundry/mud room construction, custom cabinetry throughout home, guest house renovation, whole house security and media wiring, extensive landscaping and hardscape improvements
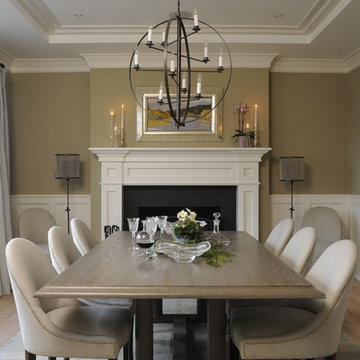
This dining room was designed to be elegant yet appropriate for a beach house in the Hamptons. The soft hues of the wall, oak table, textiles and floor create a relaxing atmosphere. The chandelier is by Jose Esteves for Interieurs. Lighting design by Francine Gardner.
Photo Fred reugg
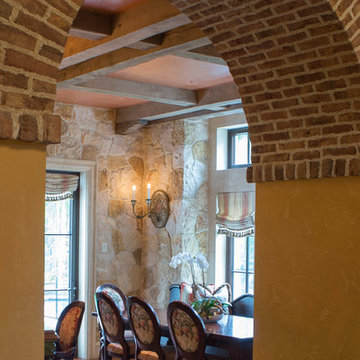
Enclosed dining room - mid-sized mediterranean terra-cotta tile and brown floor enclosed dining room idea in Miami with beige walls
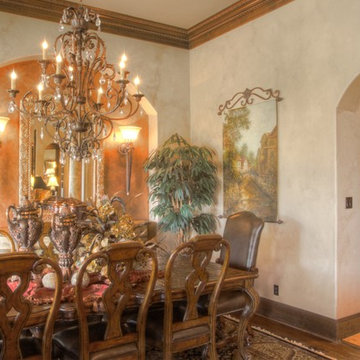
Custom home design Dining area leading to wine cellar
Inspiration for a mid-sized mediterranean medium tone wood floor kitchen/dining room combo remodel in Austin with beige walls and no fireplace
Inspiration for a mid-sized mediterranean medium tone wood floor kitchen/dining room combo remodel in Austin with beige walls and no fireplace
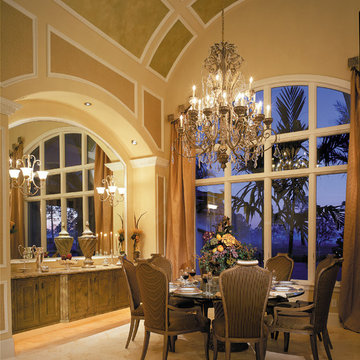
Dining Room. The Sater Design Collection's luxury, European home plan "Sterling Oaks" (Plan #6914). saterdesign.com
Enclosed dining room - large mediterranean travertine floor enclosed dining room idea in Miami with beige walls and no fireplace
Enclosed dining room - large mediterranean travertine floor enclosed dining room idea in Miami with beige walls and no fireplace
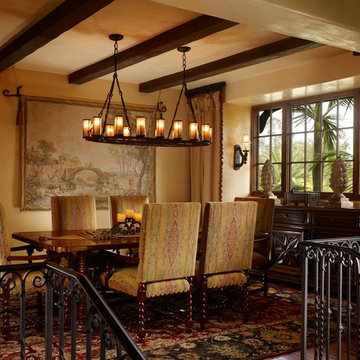
This lovely home began as a complete remodel to a 1960 era ranch home. Warm, sunny colors and traditional details fill every space. The colorful gazebo overlooks the boccii court and a golf course. Shaded by stately palms, the dining patio is surrounded by a wrought iron railing. Hand plastered walls are etched and styled to reflect historical architectural details. The wine room is located in the basement where a cistern had been.
Project designed by Susie Hersker’s Scottsdale interior design firm Design Directives. Design Directives is active in Phoenix, Paradise Valley, Cave Creek, Carefree, Sedona, and beyond.
For more about Design Directives, click here: https://susanherskerasid.com/
Mediterranean Dining Room Ideas
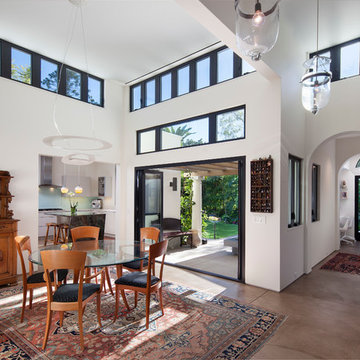
The goal for these clients was to build a new home with a transitional design that was large enough for their children and grandchildren to visit, but small enough to age in place comfortably with a budget they could afford on their retirement income. They wanted an open floor plan, with plenty of wall space for art and strong connections between indoor and outdoor spaces to maintain the original garden feeling of the lot. A unique combination of cultures is reflected in the home – the husband is from Haiti and the wife from Switzerland. The resulting traditional design aesthetic is an eclectic blend of Caribbean and Old World flair.
Jim Barsch Photography
1





