Mediterranean Laundry Room with a Side-by-Side Washer/Dryer Ideas
Refine by:
Budget
Sort by:Popular Today
1 - 20 of 269 photos
Item 1 of 3
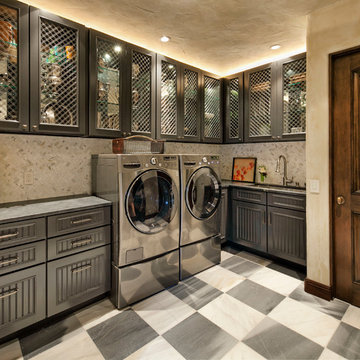
Architect: Tom Ochsner
General Contractor: Allen Construction
Photographer: Jim Bartsch Photography
Inspiration for a large mediterranean l-shaped porcelain tile dedicated laundry room remodel in Santa Barbara with an undermount sink, glass-front cabinets, gray cabinets, marble countertops, beige walls and a side-by-side washer/dryer
Inspiration for a large mediterranean l-shaped porcelain tile dedicated laundry room remodel in Santa Barbara with an undermount sink, glass-front cabinets, gray cabinets, marble countertops, beige walls and a side-by-side washer/dryer
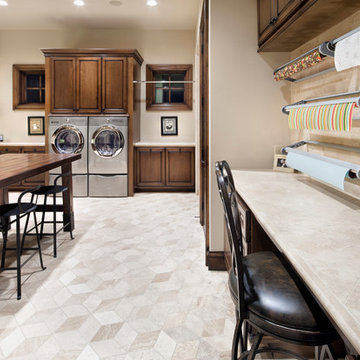
Piston Design
Example of a huge tuscan u-shaped utility room design in Houston with raised-panel cabinets and a side-by-side washer/dryer
Example of a huge tuscan u-shaped utility room design in Houston with raised-panel cabinets and a side-by-side washer/dryer

Grary Keith Jackson Design Inc, Architect
Matt McGhee, Builder
Interior Design Concepts, Interior Designer
Inspiration for a huge mediterranean u-shaped travertine floor laundry room remodel in Houston with a farmhouse sink, raised-panel cabinets, beige cabinets, granite countertops, beige walls and a side-by-side washer/dryer
Inspiration for a huge mediterranean u-shaped travertine floor laundry room remodel in Houston with a farmhouse sink, raised-panel cabinets, beige cabinets, granite countertops, beige walls and a side-by-side washer/dryer
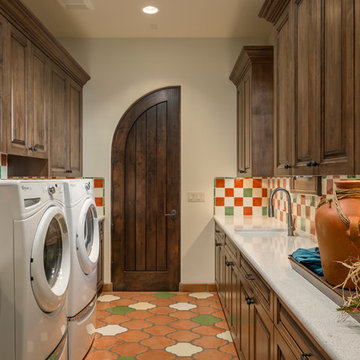
High Res Media
Tuscan galley terra-cotta tile dedicated laundry room photo in Phoenix with an undermount sink, raised-panel cabinets, dark wood cabinets, beige walls, a side-by-side washer/dryer and white countertops
Tuscan galley terra-cotta tile dedicated laundry room photo in Phoenix with an undermount sink, raised-panel cabinets, dark wood cabinets, beige walls, a side-by-side washer/dryer and white countertops

This 4150 SF waterfront home in Queen's Harbour Yacht & Country Club is built for entertaining. It features a large beamed great room with fireplace and built-ins, a gorgeous gourmet kitchen with wet bar and working pantry, and a private study for those work-at-home days. A large first floor master suite features water views and a beautiful marble tile bath. The home is an entertainer's dream with large lanai, outdoor kitchen, pool, boat dock, upstairs game room with another wet bar and a balcony to take in those views. Four additional bedrooms including a first floor guest suite round out the home.
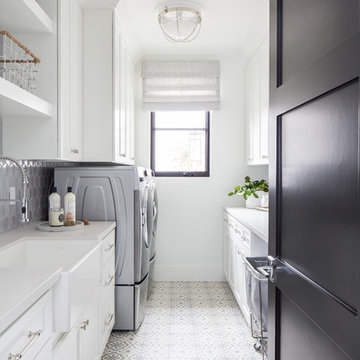
Ryan Garvin
Inspiration for a mediterranean galley ceramic tile dedicated laundry room remodel in San Diego with white cabinets, quartz countertops and a side-by-side washer/dryer
Inspiration for a mediterranean galley ceramic tile dedicated laundry room remodel in San Diego with white cabinets, quartz countertops and a side-by-side washer/dryer
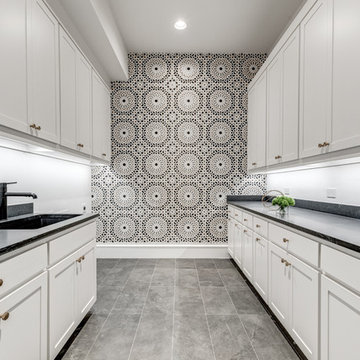
Spanish meets modern in this Dallas spec home. A unique carved paneled front door sets the tone for this well blended home. Mixing the two architectural styles kept this home current but filled with character and charm.
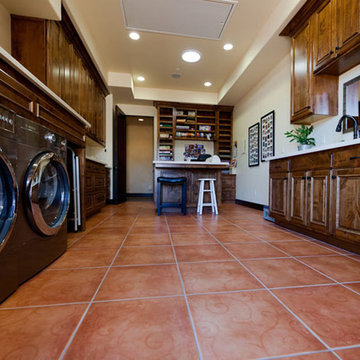
At the start of the project, the clients proposed an interesting programmatic requirement; design a home that is comfortable enough for a husband and wife to live in, while being large enough for the entire extended family to gather at. The result is a traditional old world style home that is centered around a large great room ideal for hosting family gatherings during the holidays and weekends alike. A 9′ by 16′ pocketing sliding door opens the great room up to the back patio and the views of the Edna Valley foothills beyond. With 14 grandchildren in the family, a fully outfitted game room was a must, along with a home gym and office.
The combination of large living spaces and private rooms make this home the ideal large family retreat.
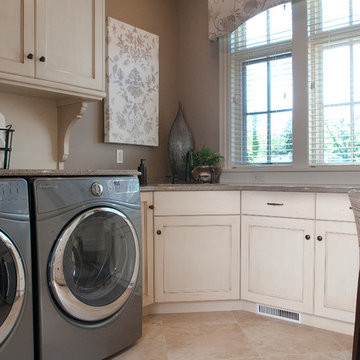
The perfect design for a growing family, the innovative Ennerdale combines the best of a many classic architectural styles for an appealing and updated transitional design. The exterior features a European influence, with rounded and abundant windows, a stone and stucco façade and interesting roof lines. Inside, a spacious floor plan accommodates modern family living, with a main level that boasts almost 3,000 square feet of space, including a large hearth/living room, a dining room and kitchen with convenient walk-in pantry. Also featured is an instrument/music room, a work room, a spacious master bedroom suite with bath and an adjacent cozy nursery for the smallest members of the family.
The additional bedrooms are located on the almost 1,200-square-foot upper level each feature a bath and are adjacent to a large multi-purpose loft that could be used for additional sleeping or a craft room or fun-filled playroom. Even more space – 1,800 square feet, to be exact – waits on the lower level, where an inviting family room with an optional tray ceiling is the perfect place for game or movie night. Other features include an exercise room to help you stay in shape, a wine cellar, storage area and convenient guest bedroom and bath.
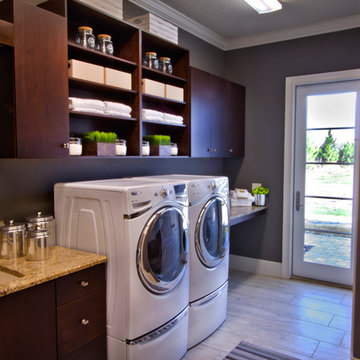
Dedicated laundry room - mid-sized mediterranean l-shaped light wood floor dedicated laundry room idea in Orlando with flat-panel cabinets, dark wood cabinets, granite countertops, gray walls, a side-by-side washer/dryer and an undermount sink
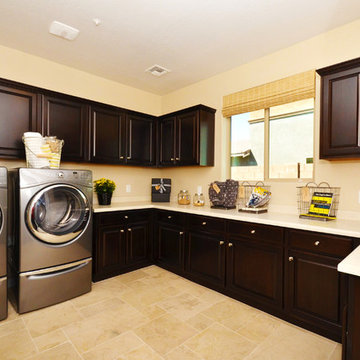
Mid-sized tuscan u-shaped ceramic tile utility room photo in Phoenix with raised-panel cabinets, dark wood cabinets, laminate countertops, beige walls and a side-by-side washer/dryer
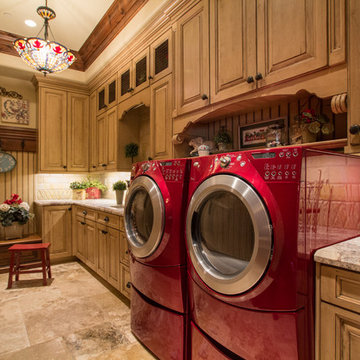
Photography by: Douglas Hunter
Dedicated laundry room - large mediterranean single-wall travertine floor and brown floor dedicated laundry room idea in Salt Lake City with raised-panel cabinets, medium tone wood cabinets, granite countertops, beige walls and a side-by-side washer/dryer
Dedicated laundry room - large mediterranean single-wall travertine floor and brown floor dedicated laundry room idea in Salt Lake City with raised-panel cabinets, medium tone wood cabinets, granite countertops, beige walls and a side-by-side washer/dryer
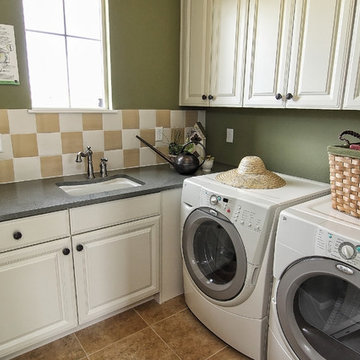
Our laundry rooms are spacious enough for more than just laundry.
Tuscan l-shaped porcelain tile and beige floor dedicated laundry room photo in Denver with an undermount sink, raised-panel cabinets, white cabinets, solid surface countertops, green walls and a side-by-side washer/dryer
Tuscan l-shaped porcelain tile and beige floor dedicated laundry room photo in Denver with an undermount sink, raised-panel cabinets, white cabinets, solid surface countertops, green walls and a side-by-side washer/dryer
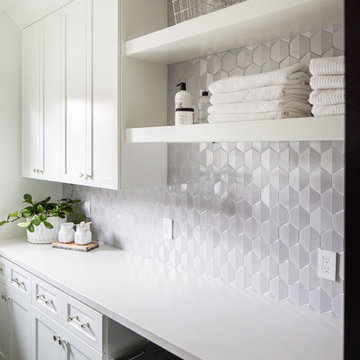
Ryan Garvin
Tuscan galley ceramic tile dedicated laundry room photo in San Diego with white cabinets, quartz countertops and a side-by-side washer/dryer
Tuscan galley ceramic tile dedicated laundry room photo in San Diego with white cabinets, quartz countertops and a side-by-side washer/dryer
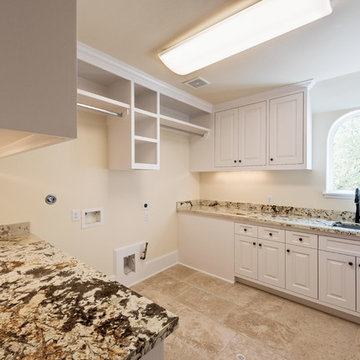
Courtesy of Vladimir Ambia Photography
Dedicated laundry room - large mediterranean galley limestone floor dedicated laundry room idea in Houston with an undermount sink, granite countertops, a side-by-side washer/dryer and beige walls
Dedicated laundry room - large mediterranean galley limestone floor dedicated laundry room idea in Houston with an undermount sink, granite countertops, a side-by-side washer/dryer and beige walls
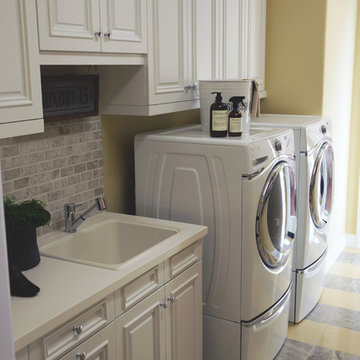
Model 3 laundry room washer, dryer, sink and white overhead cabinets
Example of a large tuscan single-wall dedicated laundry room design in San Diego with a drop-in sink, raised-panel cabinets, white cabinets, quartz countertops, beige walls and a side-by-side washer/dryer
Example of a large tuscan single-wall dedicated laundry room design in San Diego with a drop-in sink, raised-panel cabinets, white cabinets, quartz countertops, beige walls and a side-by-side washer/dryer
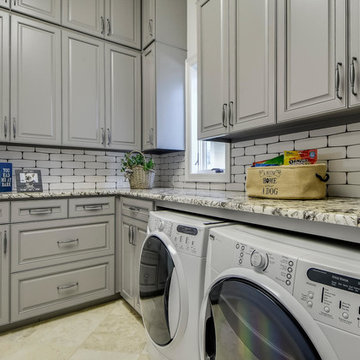
Twist Tour
Large tuscan u-shaped travertine floor utility room photo in Austin with an undermount sink, raised-panel cabinets, gray cabinets, granite countertops, gray walls and a side-by-side washer/dryer
Large tuscan u-shaped travertine floor utility room photo in Austin with an undermount sink, raised-panel cabinets, gray cabinets, granite countertops, gray walls and a side-by-side washer/dryer
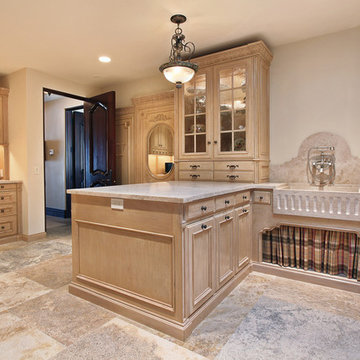
Monarch Beach Community, Dana Point California
Eric FIgge Photographer
Large tuscan utility room photo in Orange County with light wood cabinets, beige walls, a side-by-side washer/dryer, recessed-panel cabinets and a farmhouse sink
Large tuscan utility room photo in Orange County with light wood cabinets, beige walls, a side-by-side washer/dryer, recessed-panel cabinets and a farmhouse sink
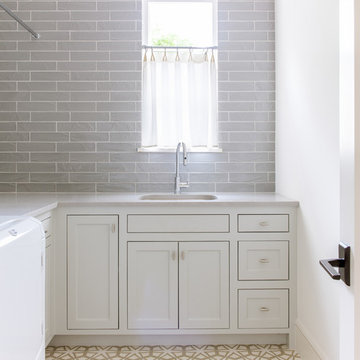
Mid-sized tuscan l-shaped porcelain tile dedicated laundry room photo in Dallas with an undermount sink, recessed-panel cabinets, white cabinets, quartzite countertops, gray walls, a side-by-side washer/dryer and beige countertops
Mediterranean Laundry Room with a Side-by-Side Washer/Dryer Ideas
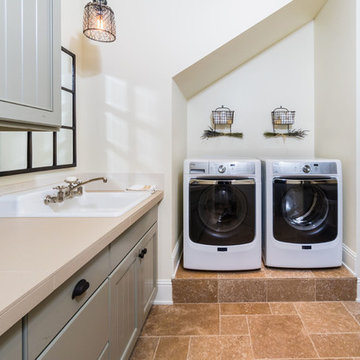
Laundry room - mid-sized mediterranean galley limestone floor and brown floor laundry room idea in Other with a drop-in sink, gray cabinets, laminate countertops, beige walls, a side-by-side washer/dryer and recessed-panel cabinets
1





