Medium Tone Wood Floor and Gray Floor Kitchen Ideas
Refine by:
Budget
Sort by:Popular Today
1 - 20 of 4,598 photos
Item 1 of 3
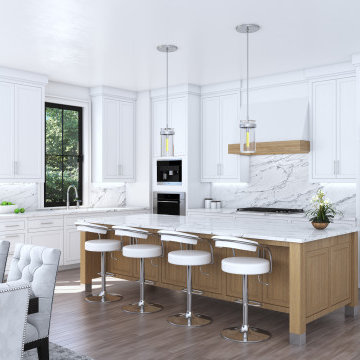
Inspiration for a large transitional l-shaped medium tone wood floor and gray floor open concept kitchen remodel in New York with an undermount sink, recessed-panel cabinets, white cabinets, quartz countertops, white backsplash, quartz backsplash, stainless steel appliances, an island and white countertops
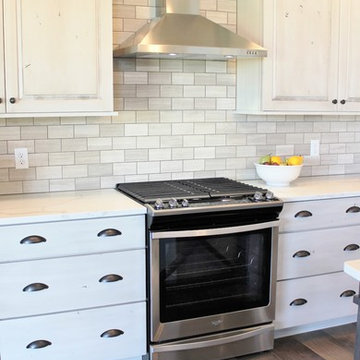
Rustic Birch Koch Cabinetry's painted in the "White Drift" finish paired with Hickory wood accents in a "Stone" stain. "Calacatta Clasique" engineered Q Quartz tops and a Stainless Steel appliance suite by Whirlpool completes the design in this Bettendorf, IA home built by Aspen Homes LLC.
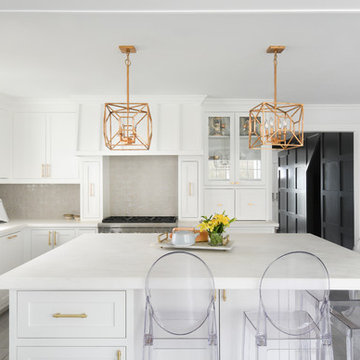
frenchblue photography
Open concept kitchen - large transitional l-shaped medium tone wood floor and gray floor open concept kitchen idea in Houston with an undermount sink, shaker cabinets, white cabinets, gray backsplash, stainless steel appliances, an island and white countertops
Open concept kitchen - large transitional l-shaped medium tone wood floor and gray floor open concept kitchen idea in Houston with an undermount sink, shaker cabinets, white cabinets, gray backsplash, stainless steel appliances, an island and white countertops

Reclaimed beams and worn-in leather mixed with crisp linens and vintage rugs set the tone for this new interpretation of a modern farmhouse. The incorporation of eclectic pieces is offset by soft whites and European hardwood floors. When an old tree had to be removed, it was repurposed as a hand hewn vanity in the powder bath.

Light and Airy! Fresh and Modern Architecture by Arch Studio, Inc. 2021
Open concept kitchen - huge transitional u-shaped medium tone wood floor and gray floor open concept kitchen idea in San Francisco with a farmhouse sink, shaker cabinets, white cabinets, quartzite countertops, white backsplash, ceramic backsplash, stainless steel appliances, an island and gray countertops
Open concept kitchen - huge transitional u-shaped medium tone wood floor and gray floor open concept kitchen idea in San Francisco with a farmhouse sink, shaker cabinets, white cabinets, quartzite countertops, white backsplash, ceramic backsplash, stainless steel appliances, an island and gray countertops

Written by Mary Kate Hogan for Westchester Home Magazine.
"The Goal: The family that cooks together has the most fun — especially when their kitchen is equipped with four ovens and tons of workspace. After a first-floor renovation of a home for a couple with four grown children, the new kitchen features high-tech appliances purchased through Royal Green and a custom island with a connected table to seat family, friends, and cooking spectators. An old dining room was eliminated, and the whole area was transformed into one open, L-shaped space with a bar and family room.
“They wanted to expand the kitchen and have more of an entertaining room for their family gatherings,” says designer Danielle Florie. She designed the kitchen so that two or three people can work at the same time, with a full sink in the island that’s big enough for cleaning vegetables or washing pots and pans.
Key Features:
Well-Stocked Bar: The bar area adjacent to the kitchen doubles as a coffee center. Topped with a leathered brown marble, the bar houses the coffee maker as well as a wine refrigerator, beverage fridge, and built-in ice maker. Upholstered swivel chairs encourage people to gather and stay awhile.
Finishing Touches: Counters around the kitchen and the island are covered with a Cambria quartz that has the light, airy look the homeowners wanted and resists stains and scratches. A geometric marble tile backsplash is an eye-catching decorative element.
Into the Wood: The larger table in the kitchen was handmade for the family and matches the island base. On the floor, wood planks with a warm gray tone run diagonally for added interest."
Bilotta Designer: Danielle Florie
Photographer: Phillip Ennis

Builder: John Kraemer & Sons | Photographer: Landmark Photography
Inspiration for a mid-sized contemporary l-shaped medium tone wood floor and gray floor eat-in kitchen remodel in Minneapolis with flat-panel cabinets, an island, an undermount sink, black cabinets, quartzite countertops and paneled appliances
Inspiration for a mid-sized contemporary l-shaped medium tone wood floor and gray floor eat-in kitchen remodel in Minneapolis with flat-panel cabinets, an island, an undermount sink, black cabinets, quartzite countertops and paneled appliances
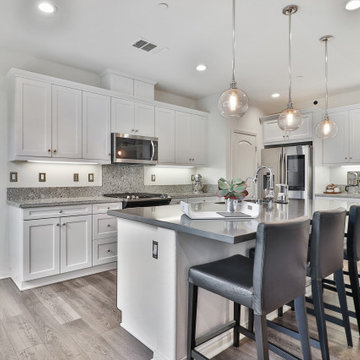
Inspiration for a mid-sized mediterranean l-shaped medium tone wood floor and gray floor open concept kitchen remodel in Los Angeles with a drop-in sink, recessed-panel cabinets, white cabinets, granite countertops, gray backsplash, stainless steel appliances, an island and gray countertops
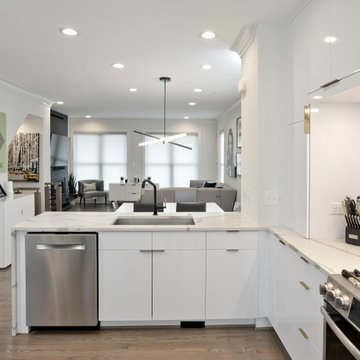
Inspiration for a mid-sized modern l-shaped medium tone wood floor and gray floor open concept kitchen remodel in DC Metro with a single-bowl sink, flat-panel cabinets, white cabinets, quartz countertops, white backsplash, quartz backsplash, stainless steel appliances, a peninsula and white countertops
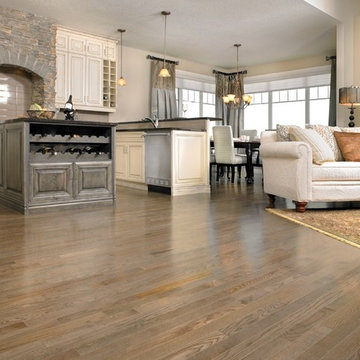
Example of a large classic u-shaped medium tone wood floor and gray floor open concept kitchen design in DC Metro with an undermount sink, raised-panel cabinets, white cabinets, gray backsplash, ceramic backsplash, stainless steel appliances and an island
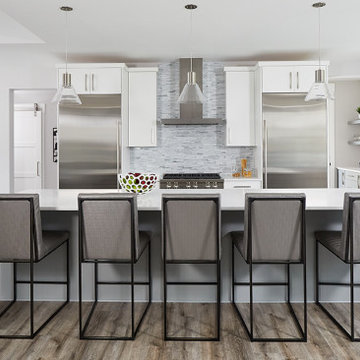
Transitional l-shaped medium tone wood floor and gray floor kitchen photo in Grand Rapids with flat-panel cabinets, white cabinets, quartzite countertops, gray backsplash, ceramic backsplash, stainless steel appliances, an island and white countertops
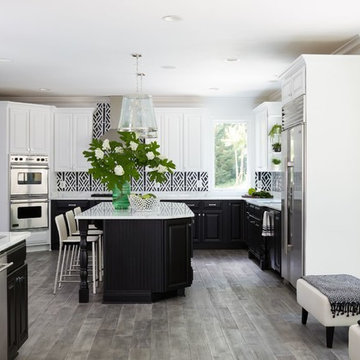
Design by GreyHunt Interiors
Photos by Stacy Goldberd
Transitional l-shaped medium tone wood floor and gray floor eat-in kitchen photo in DC Metro with an undermount sink, raised-panel cabinets, black cabinets, multicolored backsplash, stainless steel appliances, an island and white countertops
Transitional l-shaped medium tone wood floor and gray floor eat-in kitchen photo in DC Metro with an undermount sink, raised-panel cabinets, black cabinets, multicolored backsplash, stainless steel appliances, an island and white countertops
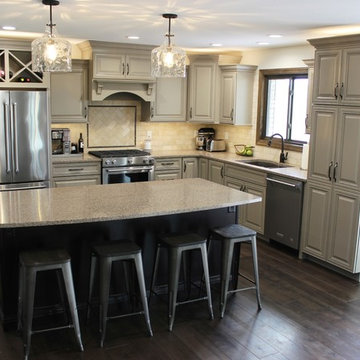
Koch Cabinetry painted in the Taupe paint with Ebony Accent Glaze applied to the Westbrook door. Kitchen island accented in Birch Java finish. Bedrock Q Quartz counter surfaces, KitchenAid Stainless Appliances, and Engineered Hickory flooring by Canoe bay in the Casa Marina color. Kitchen design and materials by Village Home Stores.

Inspiration for a mid-sized industrial galley medium tone wood floor and gray floor eat-in kitchen remodel in Columbus with a drop-in sink, recessed-panel cabinets, black cabinets, wood countertops, brown backsplash, brick backsplash, black appliances, an island and brown countertops

Christy Kosnic
Eat-in kitchen - large transitional u-shaped medium tone wood floor and gray floor eat-in kitchen idea in DC Metro with a farmhouse sink, shaker cabinets, gray cabinets, quartzite countertops, white backsplash, glass tile backsplash, stainless steel appliances, two islands and gray countertops
Eat-in kitchen - large transitional u-shaped medium tone wood floor and gray floor eat-in kitchen idea in DC Metro with a farmhouse sink, shaker cabinets, gray cabinets, quartzite countertops, white backsplash, glass tile backsplash, stainless steel appliances, two islands and gray countertops
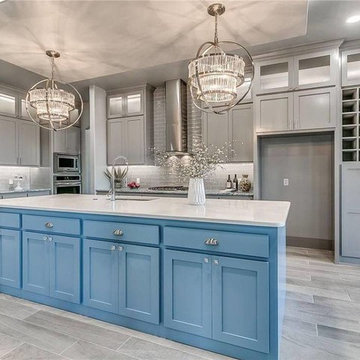
Inspiration for a large transitional l-shaped medium tone wood floor and gray floor open concept kitchen remodel in Oklahoma City with an undermount sink, shaker cabinets, gray cabinets, granite countertops, gray backsplash, subway tile backsplash, stainless steel appliances, an island and multicolored countertops
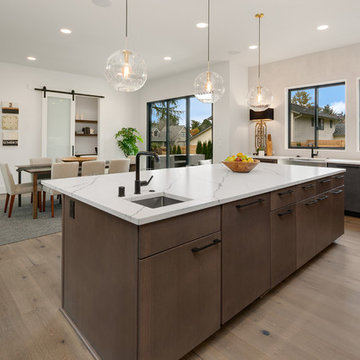
The kitchen overlooks the casual eating area, pocket office and two-story great room (not featured).
Eat-in kitchen - large contemporary l-shaped medium tone wood floor and gray floor eat-in kitchen idea in Seattle with a farmhouse sink, flat-panel cabinets, gray cabinets, quartz countertops, gray backsplash, stainless steel appliances, an island and white countertops
Eat-in kitchen - large contemporary l-shaped medium tone wood floor and gray floor eat-in kitchen idea in Seattle with a farmhouse sink, flat-panel cabinets, gray cabinets, quartz countertops, gray backsplash, stainless steel appliances, an island and white countertops
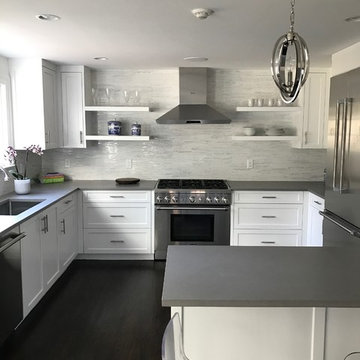
Mid-sized transitional l-shaped medium tone wood floor and gray floor enclosed kitchen photo in Orange County with an undermount sink, shaker cabinets, white cabinets, concrete countertops, white backsplash, marble backsplash, stainless steel appliances and a peninsula
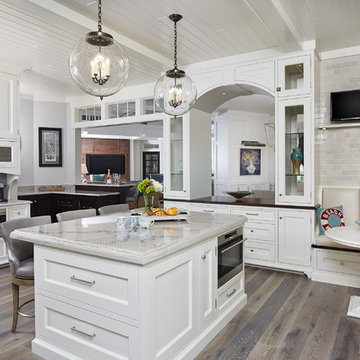
Photo Credit: Ashley Avila
Kitchen - coastal medium tone wood floor and gray floor kitchen idea in Grand Rapids with recessed-panel cabinets, white cabinets, stainless steel appliances and an island
Kitchen - coastal medium tone wood floor and gray floor kitchen idea in Grand Rapids with recessed-panel cabinets, white cabinets, stainless steel appliances and an island
Medium Tone Wood Floor and Gray Floor Kitchen Ideas
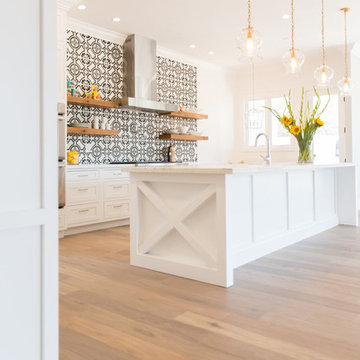
Lovely transitional style custom home in Scottsdale, Arizona. The high ceilings, skylights, white cabinetry, and medium wood tones create a light and airy feeling throughout the home. The aesthetic gives a nod to contemporary design and has a sophisticated feel but is also very inviting and warm. In part this was achieved by the incorporation of varied colors, styles, and finishes on the fixtures, tiles, and accessories. The look was further enhanced by the juxtapositional use of black and white to create visual interest and make it fun. Thoughtfully designed and built for real living and indoor/ outdoor entertainment.
1





