Medium Tone Wood Floor and White Floor Living Room Ideas
Refine by:
Budget
Sort by:Popular Today
1 - 20 of 237 photos

Country medium tone wood floor and white floor living room photo in Atlanta with gray walls, a standard fireplace and a stone fireplace
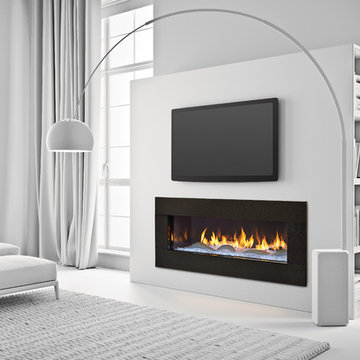
Example of a large trendy open concept medium tone wood floor and white floor living room design in Portland Maine with white walls, a ribbon fireplace, a wall-mounted tv and a tile fireplace
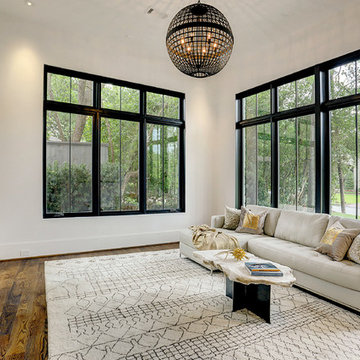
An updated take on mid-century modern offers many spaces to enjoy the outdoors both from
inside and out: the two upstairs balconies create serene spaces, beautiful views can be enjoyed
from each of the masters, and the large back patio equipped with fireplace and cooking area is
perfect for entertaining. Pacific Architectural Millwork Stacking Doors create a seamless
indoor/outdoor feel. A stunning infinity edge pool with jacuzzi is a destination in and of itself.
Inside the home, draw your attention to oversized kitchen, study/library and the wine room off the
living and dining room.
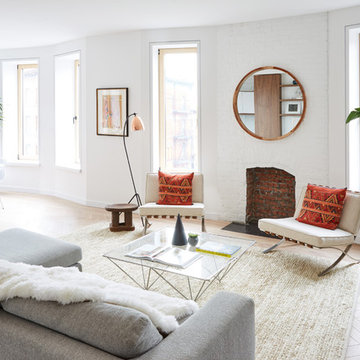
Cheng Lin
Example of a trendy medium tone wood floor and white floor living room design in New York with a standard fireplace and a brick fireplace
Example of a trendy medium tone wood floor and white floor living room design in New York with a standard fireplace and a brick fireplace
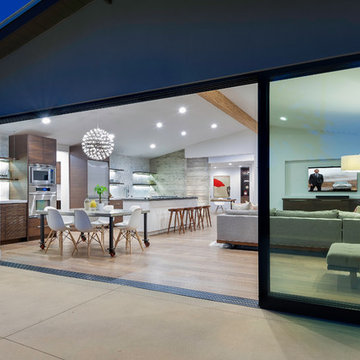
Living room - large modern open concept medium tone wood floor and white floor living room idea in San Diego with white walls and a wall-mounted tv
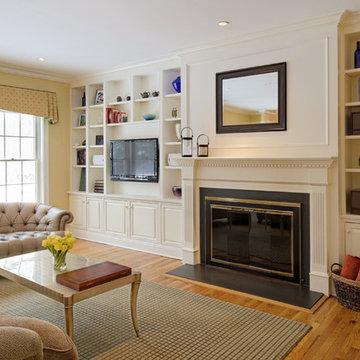
Mid-sized elegant formal and open concept medium tone wood floor and white floor living room photo in New York with yellow walls, a standard fireplace, a wood fireplace surround and no tv
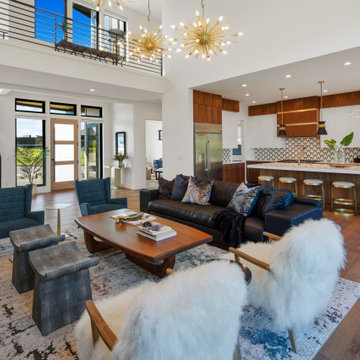
Inspiration for a large modern formal and open concept medium tone wood floor, white floor and vaulted ceiling living room remodel in Portland with a ribbon fireplace and a tile fireplace
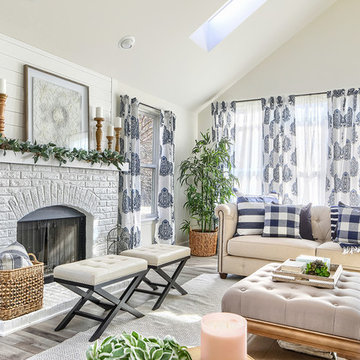
Inspiration for a transitional formal medium tone wood floor and white floor living room remodel in Chicago with white walls, a standard fireplace, a brick fireplace and no tv
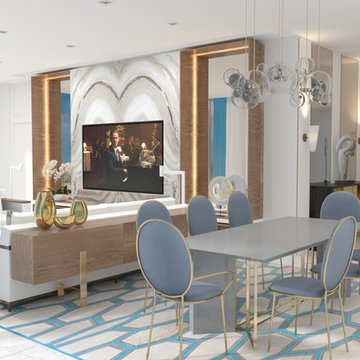
Sunny Isles Beach, Florida, is home to Jade Signature, a gorgeous high-rise residential building developed by Fortune International Group and designed by Swiss architects, Herzog & de Meuron. Breathtakingly beautiful, Jade Signature shimmers in the Florida sun and offers residents unparalleled views of sparkling oceanfront and exquisitely landscaped grounds. Amenities abound for residents of the 53-story building, including a spa, fitness, and guest suite level; worldwide concierge services; private beach; and a private pedestrian walkway to Collins Avenue.
TASK
Our international client has asked us to design a 3k sq ft turnkey residence at Jade Signature. The unit on the 50th floor affords spectacular views and a stunning 800 sq ft balcony that increases the total living space.
SCOPE
Britto Charette is responsible for all aspects of designing the 3-bedroom, 5-bathroom residence that is expected to be completed by the end of September 2017. Our design features custom built-ins, headboards, bedroom sets, and furnishings.
HIGHLIGHTS
We are especially fond of the sculptural Zaha Hadid sofa by B&b Italia.
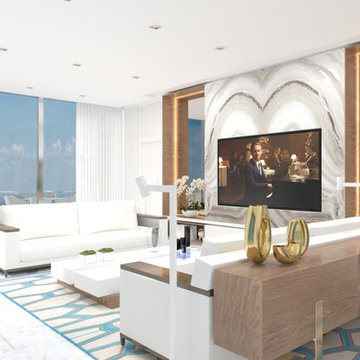
Sunny Isles Beach, Florida, is home to Jade Signature, a gorgeous high-rise residential building developed by Fortune International Group and designed by Swiss architects, Herzog & de Meuron. Breathtakingly beautiful, Jade Signature shimmers in the Florida sun and offers residents unparalleled views of sparkling oceanfront and exquisitely landscaped grounds. Amenities abound for residents of the 53-story building, including a spa, fitness, and guest suite level; worldwide concierge services; private beach; and a private pedestrian walkway to Collins Avenue.
TASK
Our international client has asked us to design a 3k sq ft turnkey residence at Jade Signature. The unit on the 50th floor affords spectacular views and a stunning 800 sq ft balcony that increases the total living space.
SCOPE
Britto Charette is responsible for all aspects of designing the 3-bedroom, 5-bathroom residence that is expected to be completed by the end of September 2017. Our design features custom built-ins, headboards, bedroom sets, and furnishings.
HIGHLIGHTS
We are especially fond of the sculptural Zaha Hadid sofa by B&b Italia.
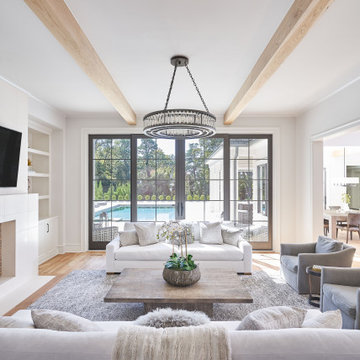
Medium tone wood floor, white floor and wood ceiling living room photo in Charlotte with white walls, a standard fireplace, a tile fireplace and a wall-mounted tv
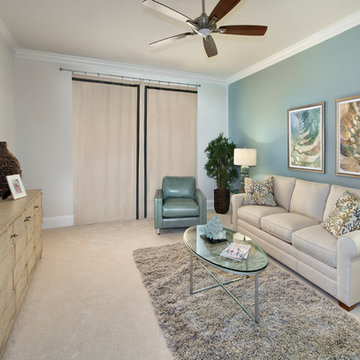
Interior Design by Luanza Maitland & Sydney Leigh Warren
Large transitional formal and open concept medium tone wood floor and white floor living room photo in Miami with beige walls, no fireplace and no tv
Large transitional formal and open concept medium tone wood floor and white floor living room photo in Miami with beige walls, no fireplace and no tv
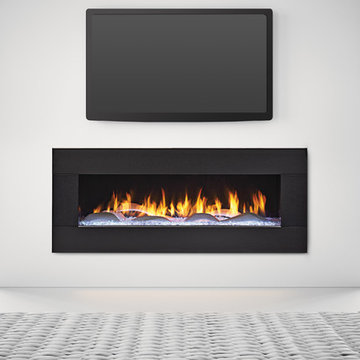
Inspiration for a large contemporary open concept medium tone wood floor and white floor living room remodel in Portland Maine with white walls, a ribbon fireplace, a tile fireplace and a wall-mounted tv
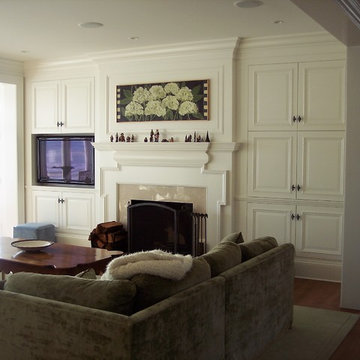
Mid-sized elegant formal and enclosed medium tone wood floor and white floor living room photo in DC Metro with white walls, a standard fireplace and a media wall
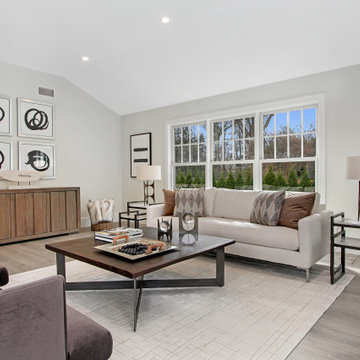
This beautifully renovated ranch home staged by BA Staging & Interiors is located in Stamford, Connecticut, and includes 4 beds, over 4 and a half baths, and is 5,500 square feet.
The staging was designed for contemporary luxury and to emphasize the sophisticated finishes throughout the home.
This open concept dining and living room provides plenty of space to relax as a family or entertain.
No detail was spared in this home’s construction. Beautiful landscaping provides privacy and completes this luxury experience.
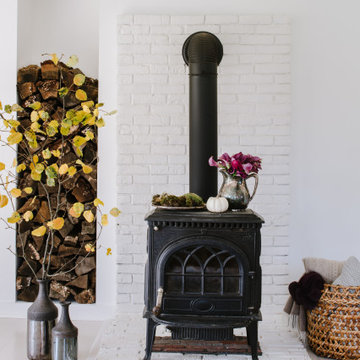
Inspiration for a mid-sized farmhouse medium tone wood floor and white floor living room remodel in DC Metro with white walls, a wood stove and a brick fireplace
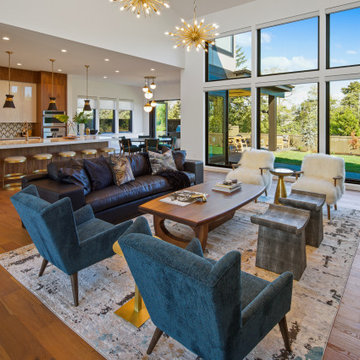
Living room - large modern formal and open concept medium tone wood floor, white floor and vaulted ceiling living room idea in Portland with a ribbon fireplace and a tile fireplace
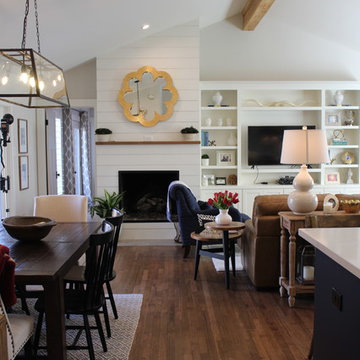
Inspiration for a large cottage open concept medium tone wood floor and white floor living room remodel in Dallas with beige walls, a standard fireplace, a wood fireplace surround and a wall-mounted tv
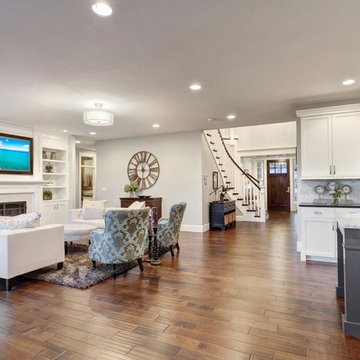
Séura Vanishing Entertainment TV Mirror vanishes completely when powered off. Specially formulated mirror provides a bright, crisp television picture and a deep, designer reflection.
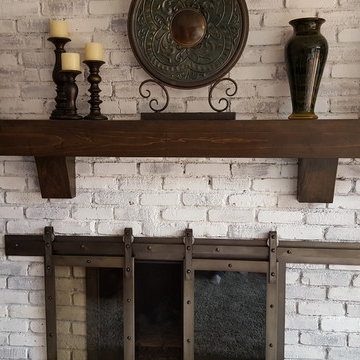
We built this mantel and corbels to hide an existing brick and stone mantel. The corbels are hiding the brick corbels.
Living room - mid-sized transitional open concept medium tone wood floor and white floor living room idea in Other with white walls, a standard fireplace and a brick fireplace
Living room - mid-sized transitional open concept medium tone wood floor and white floor living room idea in Other with white walls, a standard fireplace and a brick fireplace
Medium Tone Wood Floor and White Floor Living Room Ideas
1





