Bathroom
Refine by:
Budget
Sort by:Popular Today
1 - 20 of 420 photos
Item 1 of 3

The "Dream of the '90s" was alive in this industrial loft condo before Neil Kelly Portland Design Consultant Erika Altenhofen got her hands on it. No new roof penetrations could be made, so we were tasked with updating the current footprint. Erika filled the niche with much needed storage provisions, like a shelf and cabinet. The shower tile will replaced with stunning blue "Billie Ombre" tile by Artistic Tile. An impressive marble slab was laid on a fresh navy blue vanity, white oval mirrors and fitting industrial sconce lighting rounds out the remodeled space.

The "Dream of the '90s" was alive in this industrial loft condo before Neil Kelly Portland Design Consultant Erika Altenhofen got her hands on it. No new roof penetrations could be made, so we were tasked with updating the current footprint. Erika filled the niche with much needed storage provisions, like a shelf and cabinet. The shower tile will replaced with stunning blue "Billie Ombre" tile by Artistic Tile. An impressive marble slab was laid on a fresh navy blue vanity, white oval mirrors and fitting industrial sconce lighting rounds out the remodeled space.

Our clients wanted an upgraded, more spacious master suite. They leaned towards a mid-century modern look with a vaulted ceiling and lots of natural light. Skylights over the bathroom vanity were on their “must-have” list as well. We gave them a new bathroom with a much larger double vanity and expanded shower, and we continued the modern theme with the finishes.

This primary bath has a custom built-in freestanding tub
Inspiration for a small mediterranean master white tile and ceramic tile medium tone wood floor, gray floor and exposed beam bathroom remodel in Orange County with light wood cabinets, an undermount tub, a bidet, white walls, a hinged shower door and a built-in vanity
Inspiration for a small mediterranean master white tile and ceramic tile medium tone wood floor, gray floor and exposed beam bathroom remodel in Orange County with light wood cabinets, an undermount tub, a bidet, white walls, a hinged shower door and a built-in vanity

Benedict Canyon Beverly Hills luxury home spa style primary bathroom. Photo by William MacCollum.
Large minimalist master medium tone wood floor, brown floor, double-sink and tray ceiling bathroom photo in Los Angeles with furniture-like cabinets, brown cabinets, multicolored walls, a wall-mount sink, a hinged shower door, white countertops and a floating vanity
Large minimalist master medium tone wood floor, brown floor, double-sink and tray ceiling bathroom photo in Los Angeles with furniture-like cabinets, brown cabinets, multicolored walls, a wall-mount sink, a hinged shower door, white countertops and a floating vanity
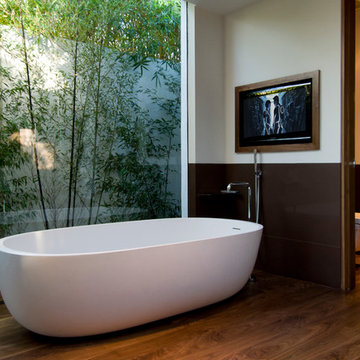
Hopen Place Hollywood Hills luxury home modern primary bathroom freestanding soaking tub with garden view. Photo by William MacCollum.
Freestanding bathtub - large modern master medium tone wood floor, brown floor and tray ceiling freestanding bathtub idea in Los Angeles
Freestanding bathtub - large modern master medium tone wood floor, brown floor and tray ceiling freestanding bathtub idea in Los Angeles
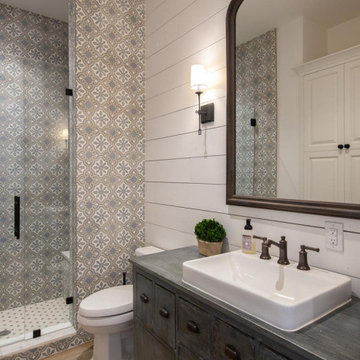
Guest bathroom
Custom tile
French antique console repurposed into vanity
Alcove shower - country gray tile medium tone wood floor, beige floor, single-sink, exposed beam and shiplap wall alcove shower idea in Austin with furniture-like cabinets, white walls, a vessel sink, a hinged shower door and a built-in vanity
Alcove shower - country gray tile medium tone wood floor, beige floor, single-sink, exposed beam and shiplap wall alcove shower idea in Austin with furniture-like cabinets, white walls, a vessel sink, a hinged shower door and a built-in vanity
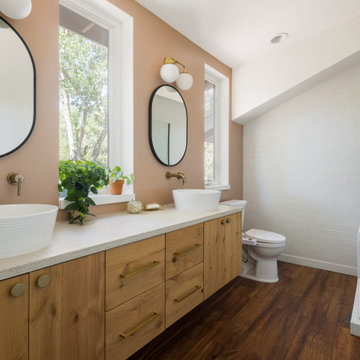
Mulberry Grove is a walk in neighborhood centered in downtown Moab. This residence is a ‘twin-home’ with the owner family living on one side and the smaller attached accessory unit is occupied by a renter. The community has very restrictive green building and design guidelines that resulted in a challenging design process that was exacerbated by a tight site due to an adjacent floodway.

3 Bedroom, 3 Bath, 1800 square foot farmhouse in the Catskills is an excellent example of Modern Farmhouse style. Designed and built by The Catskill Farms, offering wide plank floors, classic tiled bathrooms, open floorplans, and cathedral ceilings. Modern accent like the open riser staircase, barn style hardware, and clean modern open shelving in the kitchen. A cozy stone fireplace with reclaimed beam mantle.
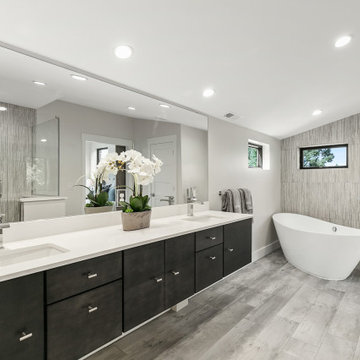
Inspiration for a mid-sized contemporary master medium tone wood floor, gray floor, double-sink and vaulted ceiling bathroom remodel in Denver with flat-panel cabinets, black cabinets, a one-piece toilet, white walls, an undermount sink, a hinged shower door, white countertops and a floating vanity

The "Dream of the '90s" was alive in this industrial loft condo before Neil Kelly Portland Design Consultant Erika Altenhofen got her hands on it. No new roof penetrations could be made, so we were tasked with updating the current footprint. Erika filled the niche with much needed storage provisions, like a shelf and cabinet. The shower tile will replaced with stunning blue "Billie Ombre" tile by Artistic Tile. An impressive marble slab was laid on a fresh navy blue vanity, white oval mirrors and fitting industrial sconce lighting rounds out the remodeled space.

Example of a large classic master white tile and porcelain tile medium tone wood floor, brown floor, double-sink, tray ceiling and wallpaper bathroom design in Nashville with recessed-panel cabinets, white cabinets, a two-piece toilet, gray walls, an undermount sink, quartz countertops, a hinged shower door, white countertops, a niche and a built-in vanity
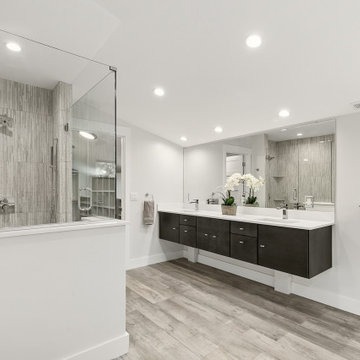
Mid-sized trendy master medium tone wood floor, gray floor, double-sink and vaulted ceiling bathroom photo in Denver with flat-panel cabinets, black cabinets, a one-piece toilet, white walls, an undermount sink, a hinged shower door, white countertops and a floating vanity
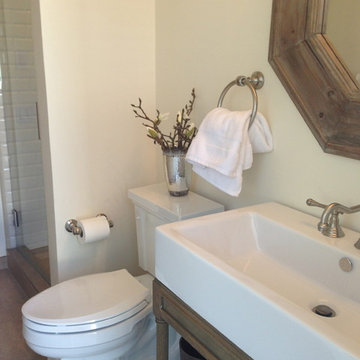
Alcove shower - mid-sized country 3/4 white tile and subway tile medium tone wood floor, gray floor, vaulted ceiling and single-sink alcove shower idea in San Francisco with beige walls, open cabinets, medium tone wood cabinets, a one-piece toilet, a trough sink, a hinged shower door, a niche and a freestanding vanity
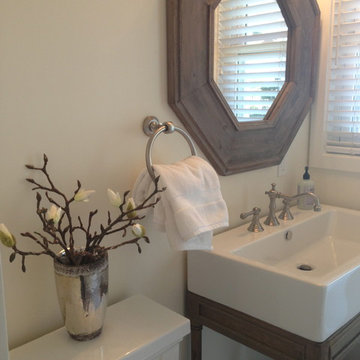
Mid-sized cottage 3/4 white tile and subway tile medium tone wood floor, gray floor, vaulted ceiling and single-sink alcove shower photo in San Francisco with beige walls, open cabinets, medium tone wood cabinets, a one-piece toilet, a trough sink, a hinged shower door, a niche and a freestanding vanity
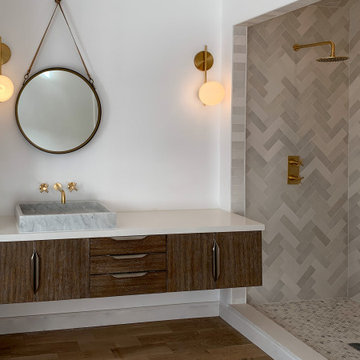
Example of a huge minimalist master medium tone wood floor, single-sink and vaulted ceiling bathroom design in Los Angeles with medium tone wood cabinets, a wall-mount toilet, white walls, a vessel sink, quartzite countertops, beige countertops and a floating vanity
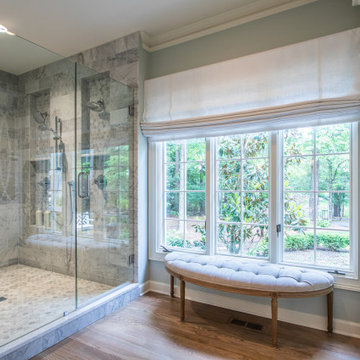
Bathroom - large transitional master gray tile medium tone wood floor, double-sink and wood ceiling bathroom idea in Atlanta with shaker cabinets, white cabinets, a one-piece toilet, an undermount sink, a hinged shower door, white countertops and a built-in vanity
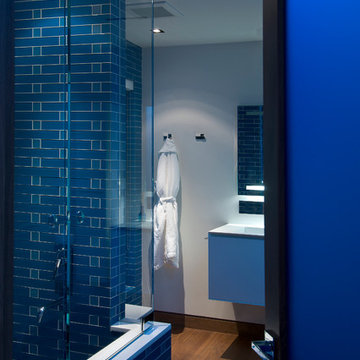
Hopen Place Hollywood Hills modern home blue tiled guest bathroom. Photo by William MacCollum.
Inspiration for a mid-sized modern kids' blue tile medium tone wood floor, brown floor, single-sink and tray ceiling bathroom remodel in Los Angeles with white cabinets, blue walls, an undermount sink, white countertops and a floating vanity
Inspiration for a mid-sized modern kids' blue tile medium tone wood floor, brown floor, single-sink and tray ceiling bathroom remodel in Los Angeles with white cabinets, blue walls, an undermount sink, white countertops and a floating vanity
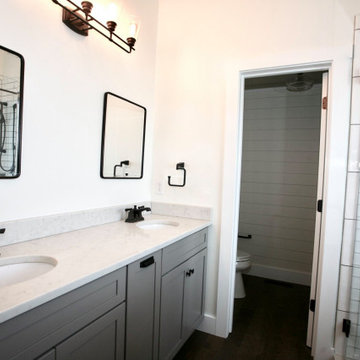
Bathroom - large country master white tile and porcelain tile medium tone wood floor, brown floor, double-sink, shiplap ceiling and shiplap wall bathroom idea in Kansas City with shaker cabinets, gray cabinets, a two-piece toilet, white walls, an undermount sink, quartz countertops, a hinged shower door, white countertops and a built-in vanity
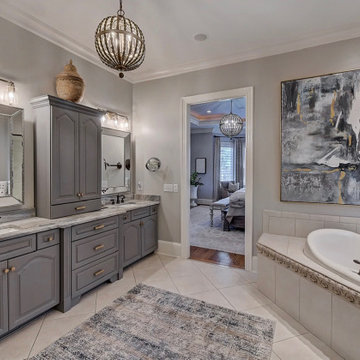
Open and airy master bedroom that was painted in a soft gray pallet of silver chain by Sherwin Williams. The eclectic furniture pieces are a mix of old and new that blend well together and are a perfect pairing with the custom draperies, area rug and wooden beaded chandelier.
1





