Medium Tone Wood Floor Craftsman Living Room Ideas
Refine by:
Budget
Sort by:Popular Today
1 - 20 of 3,973 photos
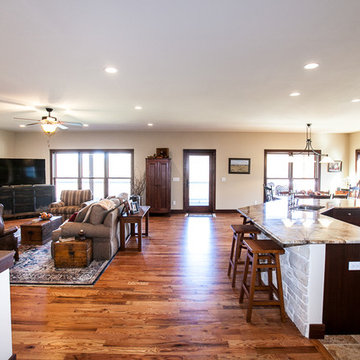
Hibbs Homes, Wildwood Glencoe Home Builder http://hibbshomes.com/custom-home-builders-st-louis/st-louis-custom-homes-portfolio/craftsman-country-ranch-wildwood/
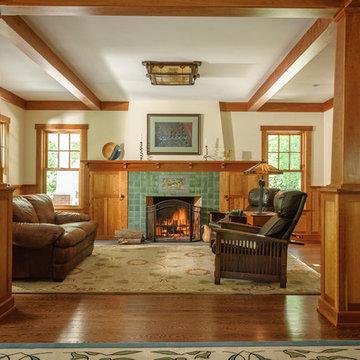
Example of a mid-sized arts and crafts open concept medium tone wood floor and brown floor living room design in DC Metro with a standard fireplace, a tile fireplace and white walls
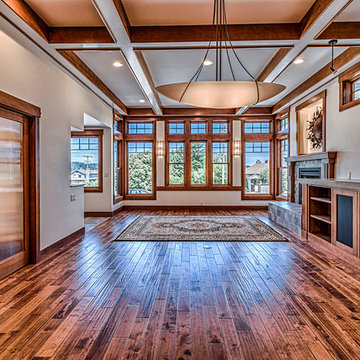
Inspiration for a large craftsman open concept medium tone wood floor living room remodel in Seattle with white walls, a standard fireplace, a tile fireplace and no tv
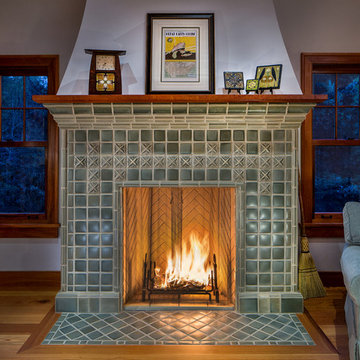
Arts and Crafts fireplace by Motawi Tileworks featuring field tile, moldings and Sullivan relief tile in Rothwell Grey
Example of a large arts and crafts open concept medium tone wood floor living room design in Detroit with white walls, a standard fireplace and a tile fireplace
Example of a large arts and crafts open concept medium tone wood floor living room design in Detroit with white walls, a standard fireplace and a tile fireplace
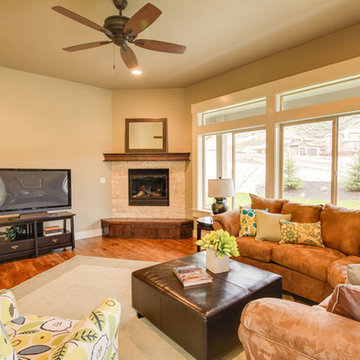
Large arts and crafts open concept medium tone wood floor and brown floor living room photo in Boise with beige walls, a corner fireplace, a stone fireplace and a tv stand

Michele Lee Wilson
Example of a mid-sized arts and crafts formal and enclosed medium tone wood floor and green floor living room design in San Francisco with beige walls, a standard fireplace, a tile fireplace and no tv
Example of a mid-sized arts and crafts formal and enclosed medium tone wood floor and green floor living room design in San Francisco with beige walls, a standard fireplace, a tile fireplace and no tv
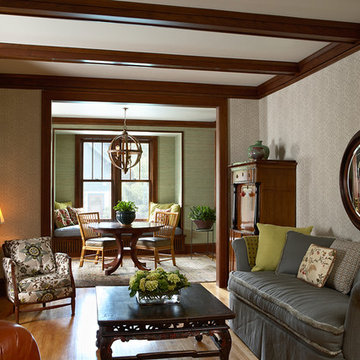
1919 Bungalow remodel. Design by Meriwether Felt, photos by Susan Gilmore
Example of a small arts and crafts formal and enclosed medium tone wood floor living room design in Minneapolis with no tv
Example of a small arts and crafts formal and enclosed medium tone wood floor living room design in Minneapolis with no tv
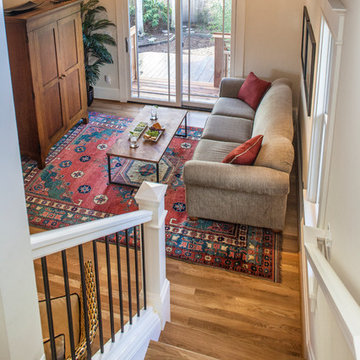
Example of a small arts and crafts open concept medium tone wood floor living room design in Portland with white walls, a concealed tv and no fireplace
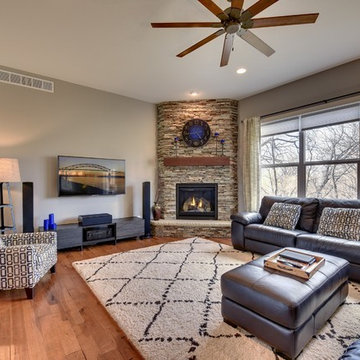
Spacecrafting, LLC.
Living room - craftsman medium tone wood floor living room idea in Minneapolis with gray walls, a corner fireplace, a stone fireplace and a wall-mounted tv
Living room - craftsman medium tone wood floor living room idea in Minneapolis with gray walls, a corner fireplace, a stone fireplace and a wall-mounted tv
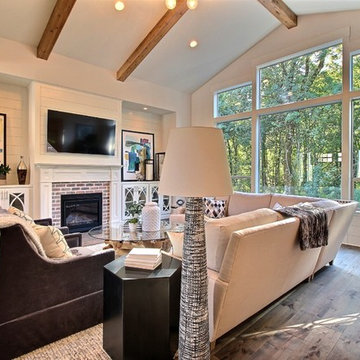
Paint by Sherwin Williams
Body Color - City Loft - SW 7631
Trim Color - Custom Color - SW 8975/3535
Master Suite & Guest Bath - Site White - SW 7070
Girls' Rooms & Bath - White Beet - SW 6287
Exposed Beams & Banister Stain - Banister Beige - SW 3128-B
Gas Fireplace by Heat & Glo
Flooring & Tile by Macadam Floor & Design
Hardwood by Kentwood Floors
Hardwood Product Originals Series - Plateau in Brushed Hard Maple
Kitchen Backsplash by Tierra Sol
Tile Product - Tencer Tiempo in Glossy Shadow
Kitchen Backsplash Accent by Walker Zanger
Tile Product - Duquesa Tile in Jasmine
Sinks by Decolav
Slab Countertops by Wall to Wall Stone Corp
Kitchen Quartz Product True North Calcutta
Master Suite Quartz Product True North Venato Extra
Girls' Bath Quartz Product True North Pebble Beach
All Other Quartz Product True North Light Silt
Windows by Milgard Windows & Doors
Window Product Style Line® Series
Window Supplier Troyco - Window & Door
Window Treatments by Budget Blinds
Lighting by Destination Lighting
Fixtures by Crystorama Lighting
Interior Design by Tiffany Home Design
Custom Cabinetry & Storage by Northwood Cabinets
Customized & Built by Cascade West Development
Photography by ExposioHDR Portland
Original Plans by Alan Mascord Design Associates
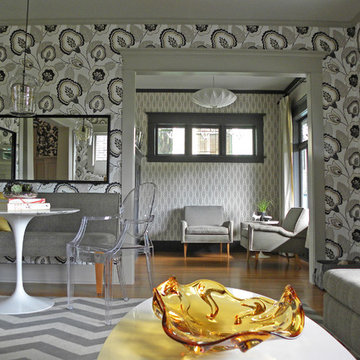
Sarah Greenman © 2012 Houzz
Matthew Craig Interiors
Arts and crafts enclosed medium tone wood floor living room photo in Seattle with no tv
Arts and crafts enclosed medium tone wood floor living room photo in Seattle with no tv
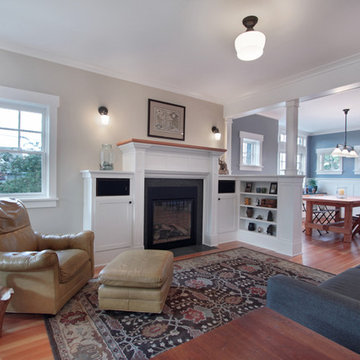
This Greenlake area home is the result of an extensive collaboration with the owners to recapture the architectural character of the 1920’s and 30’s era craftsman homes built in the neighborhood. Deep overhangs, notched rafter tails, and timber brackets are among the architectural elements that communicate this goal.
Given its modest 2800 sf size, the home sits comfortably on its corner lot and leaves enough room for an ample back patio and yard. An open floor plan on the main level and a centrally located stair maximize space efficiency, something that is key for a construction budget that values intimate detailing and character over size.
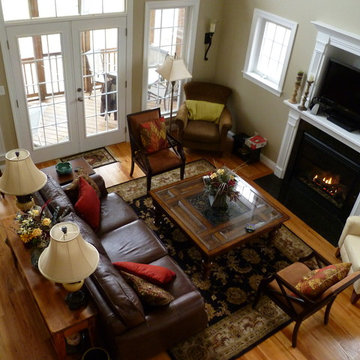
Low-maintenance siding, a front-entry garage and architectural details make this narrow lot charmer perfect for beginning families and empty-nesters. An abundance of windows and open floor plan flood this home with light. Custom-styled features include a plant shelf, fireplace, two-story ceiling, kitchen pass-thru and French doors leading to a porch.
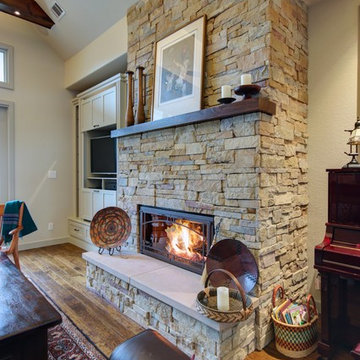
Inspiration for a mid-sized craftsman open concept medium tone wood floor living room remodel in Austin with beige walls, a standard fireplace, a stone fireplace and a media wall
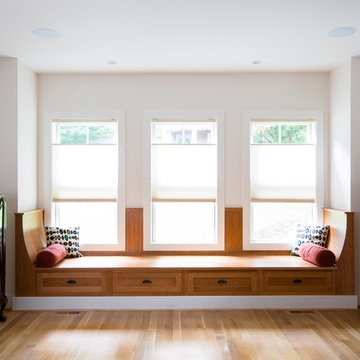
Mid-sized arts and crafts open concept medium tone wood floor living room library photo in Atlanta with no tv, a standard fireplace and a stone fireplace
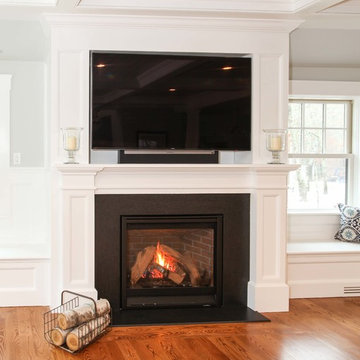
Cape Cod Home, Greek Farmhouse Revival Style Home, Open Concept First Floor Plan, Symmertical Bay Windows, Bay Window Seating, Built in Media Wall, Built In Fireplace, Coffered Ceilings, Wainscoting Paneling, Victorian Era Wall Paneling, JFW Photography for C.R. Watson
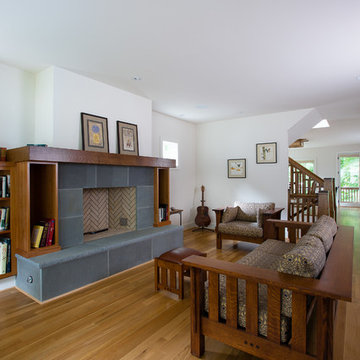
Fireplace is Isokern with blue stone surround.
Inspiration for a mid-sized craftsman open concept medium tone wood floor living room library remodel in Atlanta with no tv, a standard fireplace and a stone fireplace
Inspiration for a mid-sized craftsman open concept medium tone wood floor living room library remodel in Atlanta with no tv, a standard fireplace and a stone fireplace
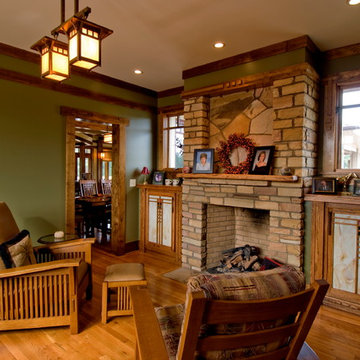
Trey Cole Design
Inspiration for a craftsman enclosed medium tone wood floor living room remodel in Other with green walls, a standard fireplace and a stone fireplace
Inspiration for a craftsman enclosed medium tone wood floor living room remodel in Other with green walls, a standard fireplace and a stone fireplace
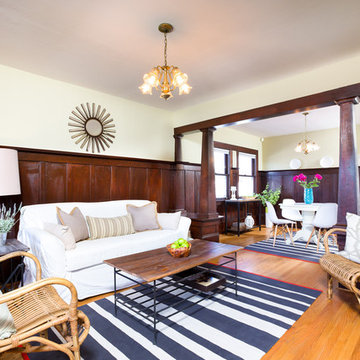
BrightRoomSF Photography San Francisco
Marcell Puzsar
Living room - craftsman open concept medium tone wood floor living room idea in San Francisco with yellow walls
Living room - craftsman open concept medium tone wood floor living room idea in San Francisco with yellow walls
Medium Tone Wood Floor Craftsman Living Room Ideas

Cape Cod Home Builder - Floor plans Designed by CR Watson, Home Building Construction CR Watson, - Cape Cod General Contractor Greek Farmhouse Revival Style Home, Open Concept Floor plan, Coiffered Ceilings, Wainscoting Paneling, Victorian Era Wall Paneling, Built in Media Wall, Built in Fireplace, Bay Windows, Symmetrical Picture Windows, Wood Front Door, JFW Photography for C.R. Watson
JFW Photography for C.R. Watson
1





