Medium Tone Wood Floor Laundry Room with Beige Cabinets Ideas
Refine by:
Budget
Sort by:Popular Today
1 - 20 of 78 photos

Large elegant galley medium tone wood floor and brown floor utility room photo in Charleston with an undermount sink, shaker cabinets, beige cabinets, granite countertops, a side-by-side washer/dryer and gray walls

Mark Ehlen
Large transitional single-wall medium tone wood floor utility room photo in Minneapolis with an undermount sink, shaker cabinets, beige cabinets, granite countertops, beige walls and a side-by-side washer/dryer
Large transitional single-wall medium tone wood floor utility room photo in Minneapolis with an undermount sink, shaker cabinets, beige cabinets, granite countertops, beige walls and a side-by-side washer/dryer
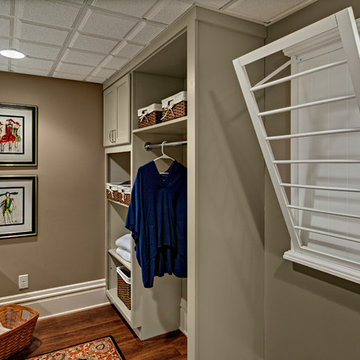
Mark Ehlen
Utility room - large transitional single-wall medium tone wood floor utility room idea in Minneapolis with an undermount sink, shaker cabinets, beige cabinets, granite countertops, beige walls and a side-by-side washer/dryer
Utility room - large transitional single-wall medium tone wood floor utility room idea in Minneapolis with an undermount sink, shaker cabinets, beige cabinets, granite countertops, beige walls and a side-by-side washer/dryer
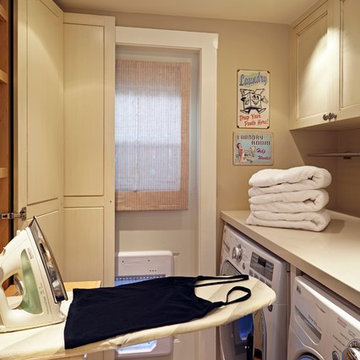
Doug Hill Photography
Laundry room - small traditional medium tone wood floor laundry room idea in Los Angeles with recessed-panel cabinets, beige walls and beige cabinets
Laundry room - small traditional medium tone wood floor laundry room idea in Los Angeles with recessed-panel cabinets, beige walls and beige cabinets
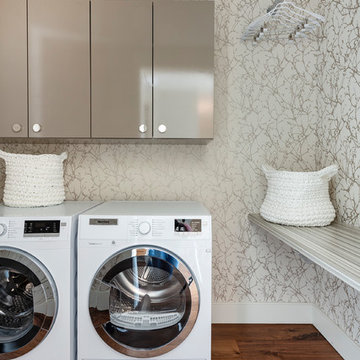
Photo Credit: Megan Booth, 2019
Example of a minimalist medium tone wood floor dedicated laundry room design in Portland Maine with beige cabinets, multicolored walls and a side-by-side washer/dryer
Example of a minimalist medium tone wood floor dedicated laundry room design in Portland Maine with beige cabinets, multicolored walls and a side-by-side washer/dryer
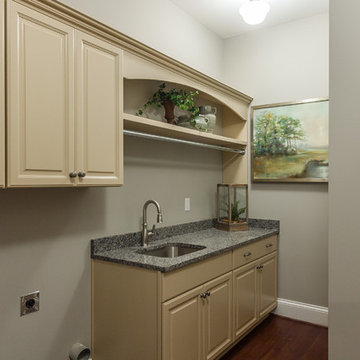
Flip Down Ironing Board
Dedicated laundry room - large mediterranean single-wall medium tone wood floor dedicated laundry room idea in Louisville with an undermount sink, raised-panel cabinets, beige cabinets, granite countertops, gray walls and a side-by-side washer/dryer
Dedicated laundry room - large mediterranean single-wall medium tone wood floor dedicated laundry room idea in Louisville with an undermount sink, raised-panel cabinets, beige cabinets, granite countertops, gray walls and a side-by-side washer/dryer
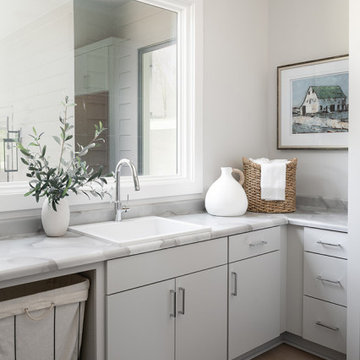
Our studio designed this luxury home by incorporating the house's sprawling golf course views. This resort-like home features three stunning bedrooms, a luxurious master bath with a freestanding tub, a spacious kitchen, a stylish formal living room, a cozy family living room, and an elegant home bar.
We chose a neutral palette throughout the home to amplify the bright, airy appeal of the home. The bedrooms are all about elegance and comfort, with soft furnishings and beautiful accessories. We added a grey accent wall with geometric details in the bar area to create a sleek, stylish look. The attractive backsplash creates an interesting focal point in the kitchen area and beautifully complements the gorgeous countertops. Stunning lighting, striking artwork, and classy decor make this lovely home look sophisticated, cozy, and luxurious.
---
Project completed by Wendy Langston's Everything Home interior design firm, which serves Carmel, Zionsville, Fishers, Westfield, Noblesville, and Indianapolis.
For more about Everything Home, see here: https://everythinghomedesigns.com/
To learn more about this project, see here:
https://everythinghomedesigns.com/portfolio/modern-resort-living/
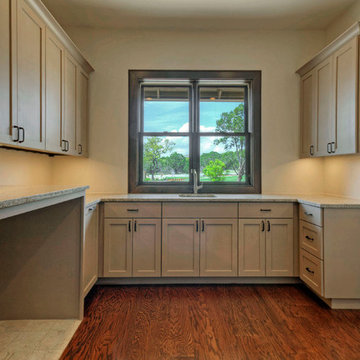
Utility room - large farmhouse medium tone wood floor utility room idea in Austin with a single-bowl sink, recessed-panel cabinets, beige cabinets and granite countertops

Photo Credit: N. Leonard
Utility room - large farmhouse single-wall medium tone wood floor, brown floor and shiplap wall utility room idea in New York with an undermount sink, raised-panel cabinets, beige cabinets, granite countertops, gray walls, a side-by-side washer/dryer, gray backsplash, shiplap backsplash and multicolored countertops
Utility room - large farmhouse single-wall medium tone wood floor, brown floor and shiplap wall utility room idea in New York with an undermount sink, raised-panel cabinets, beige cabinets, granite countertops, gray walls, a side-by-side washer/dryer, gray backsplash, shiplap backsplash and multicolored countertops
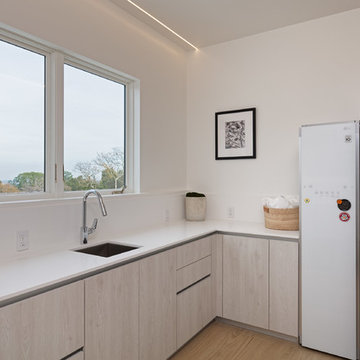
Designers: Revital Kaufman-Meron & Susan Bowen
Photos: Lucidpic
Inspiration for a large modern medium tone wood floor and beige floor laundry room remodel in San Francisco with an undermount sink, flat-panel cabinets, beige cabinets, white backsplash, white walls, a stacked washer/dryer and white countertops
Inspiration for a large modern medium tone wood floor and beige floor laundry room remodel in San Francisco with an undermount sink, flat-panel cabinets, beige cabinets, white backsplash, white walls, a stacked washer/dryer and white countertops

Laundry Room with reclaimed wood accent wall.
Photo Credit: N. Leonard
Utility room - large farmhouse single-wall medium tone wood floor, brown floor and shiplap wall utility room idea in New York with an undermount sink, raised-panel cabinets, beige cabinets, granite countertops, gray walls, a side-by-side washer/dryer, gray backsplash, shiplap backsplash and multicolored countertops
Utility room - large farmhouse single-wall medium tone wood floor, brown floor and shiplap wall utility room idea in New York with an undermount sink, raised-panel cabinets, beige cabinets, granite countertops, gray walls, a side-by-side washer/dryer, gray backsplash, shiplap backsplash and multicolored countertops
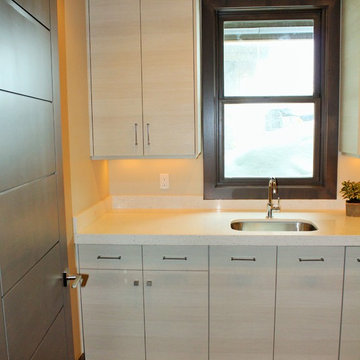
Inspiration for a mid-sized modern l-shaped medium tone wood floor dedicated laundry room remodel in Salt Lake City with an undermount sink, flat-panel cabinets, beige cabinets, laminate countertops, beige walls and a stacked washer/dryer
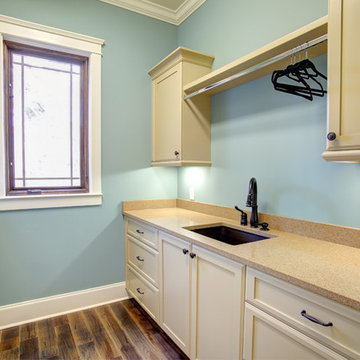
Elegant medium tone wood floor laundry room photo in Other with a drop-in sink, shaker cabinets, beige cabinets, blue walls and a side-by-side washer/dryer
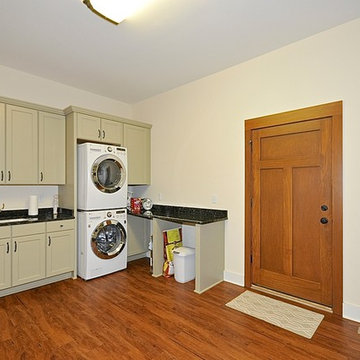
This quaint laundry room features an undermount sink and a stacked washer and dryer.
Inspiration for a timeless l-shaped medium tone wood floor dedicated laundry room remodel in Indianapolis with an undermount sink, shaker cabinets, beige cabinets, granite countertops, beige walls and a stacked washer/dryer
Inspiration for a timeless l-shaped medium tone wood floor dedicated laundry room remodel in Indianapolis with an undermount sink, shaker cabinets, beige cabinets, granite countertops, beige walls and a stacked washer/dryer
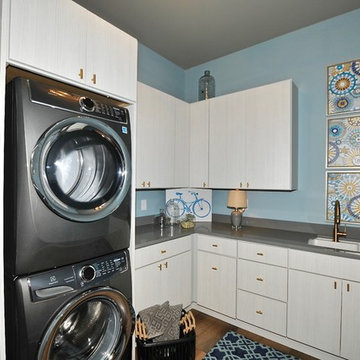
Large trendy l-shaped medium tone wood floor and brown floor dedicated laundry room photo in Indianapolis with an integrated sink, flat-panel cabinets, beige cabinets, solid surface countertops, blue walls, a stacked washer/dryer and gray countertops
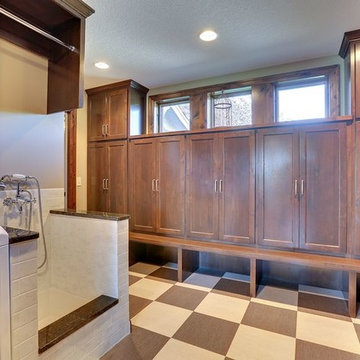
Large cottage u-shaped medium tone wood floor laundry room photo in Minneapolis with beige cabinets, granite countertops and white backsplash
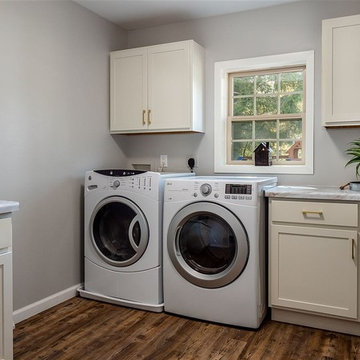
Inspiration for a mid-sized country l-shaped medium tone wood floor and brown floor dedicated laundry room remodel in Other with shaker cabinets, beige cabinets, laminate countertops, gray walls, a side-by-side washer/dryer and multicolored countertops
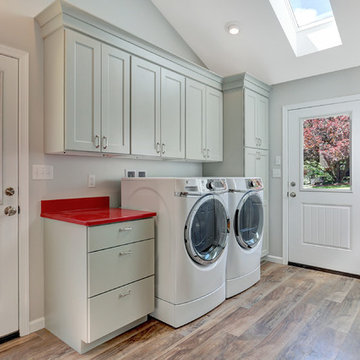
Mid-sized galley medium tone wood floor utility room photo in Other with shaker cabinets, beige cabinets, quartz countertops, gray walls and a side-by-side washer/dryer
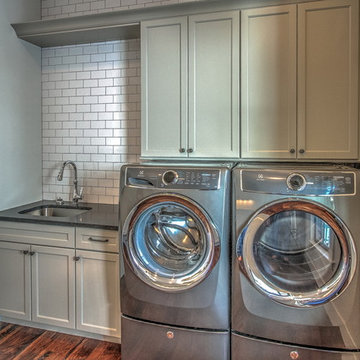
Dream Photo
Example of a large galley medium tone wood floor utility room design in Atlanta with an undermount sink, flat-panel cabinets, beige cabinets, granite countertops, beige walls and a side-by-side washer/dryer
Example of a large galley medium tone wood floor utility room design in Atlanta with an undermount sink, flat-panel cabinets, beige cabinets, granite countertops, beige walls and a side-by-side washer/dryer

This multi-use room gets a lot of action...off of the garage, this space has laundry, mudroom storage and dog wash all in one!
Utility room - mid-sized coastal single-wall medium tone wood floor and brown floor utility room idea in Minneapolis with an undermount sink, recessed-panel cabinets, beige cabinets, white backsplash, ceramic backsplash, white walls and a side-by-side washer/dryer
Utility room - mid-sized coastal single-wall medium tone wood floor and brown floor utility room idea in Minneapolis with an undermount sink, recessed-panel cabinets, beige cabinets, white backsplash, ceramic backsplash, white walls and a side-by-side washer/dryer
Medium Tone Wood Floor Laundry Room with Beige Cabinets Ideas
1





