Medium Tone Wood Floor Laundry Room with Ceramic Backsplash Ideas
Refine by:
Budget
Sort by:Popular Today
1 - 20 of 74 photos
Item 1 of 3

The laundry cabinets have a designated spot for the dog and cat food as well as litter box.
Example of a large classic l-shaped medium tone wood floor and brown floor laundry room design in Philadelphia with an undermount sink, shaker cabinets, quartz countertops, white backsplash and ceramic backsplash
Example of a large classic l-shaped medium tone wood floor and brown floor laundry room design in Philadelphia with an undermount sink, shaker cabinets, quartz countertops, white backsplash and ceramic backsplash

Example of a mid-sized minimalist l-shaped medium tone wood floor and brown floor laundry room design in St Louis with an undermount sink, flat-panel cabinets, light wood cabinets, quartzite countertops, beige backsplash, ceramic backsplash and gray countertops
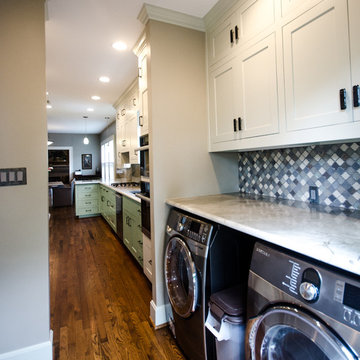
Lindsay Hames
Inspiration for a large transitional l-shaped medium tone wood floor and brown floor utility room remodel in Dallas with ceramic backsplash, an undermount sink, shaker cabinets, quartzite countertops, a side-by-side washer/dryer and white cabinets
Inspiration for a large transitional l-shaped medium tone wood floor and brown floor utility room remodel in Dallas with ceramic backsplash, an undermount sink, shaker cabinets, quartzite countertops, a side-by-side washer/dryer and white cabinets

Our Seattle studio designed this stunning 5,000+ square foot Snohomish home to make it comfortable and fun for a wonderful family of six.
On the main level, our clients wanted a mudroom. So we removed an unused hall closet and converted the large full bathroom into a powder room. This allowed for a nice landing space off the garage entrance. We also decided to close off the formal dining room and convert it into a hidden butler's pantry. In the beautiful kitchen, we created a bright, airy, lively vibe with beautiful tones of blue, white, and wood. Elegant backsplash tiles, stunning lighting, and sleek countertops complete the lively atmosphere in this kitchen.
On the second level, we created stunning bedrooms for each member of the family. In the primary bedroom, we used neutral grasscloth wallpaper that adds texture, warmth, and a bit of sophistication to the space creating a relaxing retreat for the couple. We used rustic wood shiplap and deep navy tones to define the boys' rooms, while soft pinks, peaches, and purples were used to make a pretty, idyllic little girls' room.
In the basement, we added a large entertainment area with a show-stopping wet bar, a large plush sectional, and beautifully painted built-ins. We also managed to squeeze in an additional bedroom and a full bathroom to create the perfect retreat for overnight guests.
For the decor, we blended in some farmhouse elements to feel connected to the beautiful Snohomish landscape. We achieved this by using a muted earth-tone color palette, warm wood tones, and modern elements. The home is reminiscent of its spectacular views – tones of blue in the kitchen, primary bathroom, boys' rooms, and basement; eucalyptus green in the kids' flex space; and accents of browns and rust throughout.
---Project designed by interior design studio Kimberlee Marie Interiors. They serve the Seattle metro area including Seattle, Bellevue, Kirkland, Medina, Clyde Hill, and Hunts Point.
For more about Kimberlee Marie Interiors, see here: https://www.kimberleemarie.com/
To learn more about this project, see here:
https://www.kimberleemarie.com/modern-luxury-home-remodel-snohomish
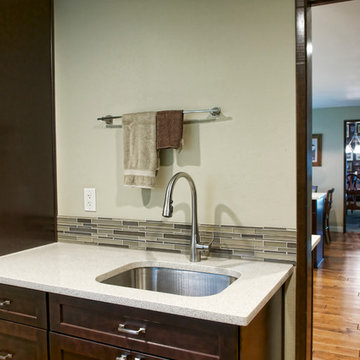
Example of a large transitional u-shaped medium tone wood floor laundry room design in Seattle with an undermount sink, recessed-panel cabinets, dark wood cabinets, quartzite countertops, beige backsplash and ceramic backsplash
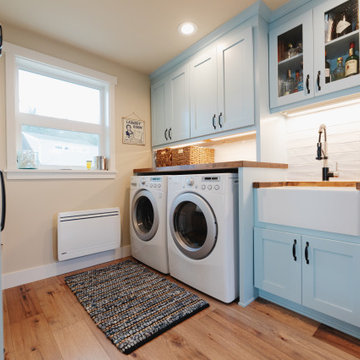
Large beach style galley medium tone wood floor and brown floor utility room photo in Seattle with a farmhouse sink, shaker cabinets, blue cabinets, wood countertops, white backsplash, ceramic backsplash, beige walls, a side-by-side washer/dryer and brown countertops
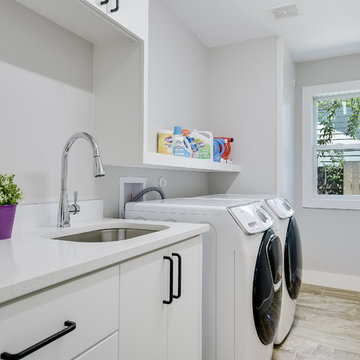
Inspiration for a mid-sized modern galley medium tone wood floor and brown floor dedicated laundry room remodel in Austin with an undermount sink, flat-panel cabinets, white cabinets, quartz countertops, white backsplash, ceramic backsplash, gray walls and a side-by-side washer/dryer
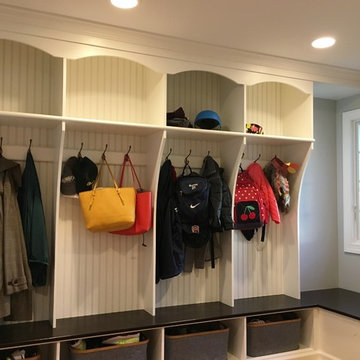
This custom mudroom bench, opposite the laundry, gives each person in the family of four their own turf.
Example of a large classic l-shaped medium tone wood floor and brown floor laundry room design in Philadelphia with an undermount sink, shaker cabinets, quartz countertops, white backsplash and ceramic backsplash
Example of a large classic l-shaped medium tone wood floor and brown floor laundry room design in Philadelphia with an undermount sink, shaker cabinets, quartz countertops, white backsplash and ceramic backsplash

This multi-use room gets a lot of action...off of the garage, this space has laundry, mudroom storage and dog wash all in one!
Utility room - mid-sized coastal single-wall medium tone wood floor and brown floor utility room idea in Minneapolis with an undermount sink, recessed-panel cabinets, beige cabinets, white backsplash, ceramic backsplash, white walls and a side-by-side washer/dryer
Utility room - mid-sized coastal single-wall medium tone wood floor and brown floor utility room idea in Minneapolis with an undermount sink, recessed-panel cabinets, beige cabinets, white backsplash, ceramic backsplash, white walls and a side-by-side washer/dryer
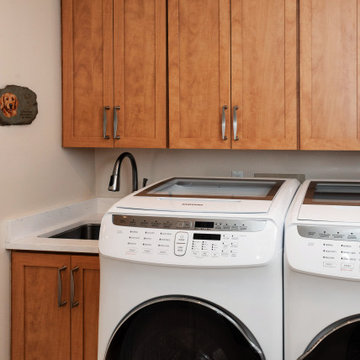
This kitchen was refaced in natural cherry wood with a caramel glaze. Cabinets with internal lighting, glass doors and shelves allow their contents to be on display. New cabinets were added, and seven rollouts were installed to dramatically increase storage. The laundry room cabinets were also updated and expanded with laminate Shaker doors, rollouts and new cabinetry.
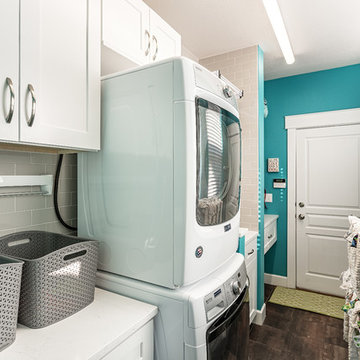
Greg Muntz - Muntz Photography
Example of a large galley medium tone wood floor and brown floor laundry room design in Other with a farmhouse sink, shaker cabinets, gray cabinets, quartz countertops, gray backsplash, ceramic backsplash and white countertops
Example of a large galley medium tone wood floor and brown floor laundry room design in Other with a farmhouse sink, shaker cabinets, gray cabinets, quartz countertops, gray backsplash, ceramic backsplash and white countertops
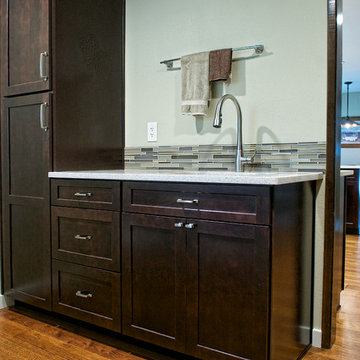
Inspiration for a large transitional u-shaped medium tone wood floor laundry room remodel in Seattle with an undermount sink, recessed-panel cabinets, dark wood cabinets, quartzite countertops, beige backsplash and ceramic backsplash
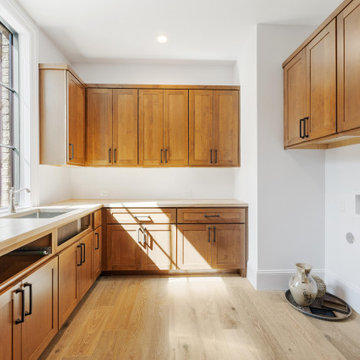
Inspiration for a huge timeless u-shaped medium tone wood floor and brown floor dedicated laundry room remodel in Houston with an undermount sink, shaker cabinets, brown cabinets, quartz countertops, white backsplash, ceramic backsplash, white walls, a side-by-side washer/dryer and beige countertops
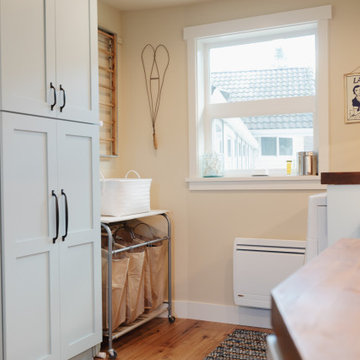
Example of a large beach style galley medium tone wood floor and brown floor utility room design in Seattle with a farmhouse sink, shaker cabinets, blue cabinets, wood countertops, white backsplash, ceramic backsplash, beige walls, a side-by-side washer/dryer and brown countertops
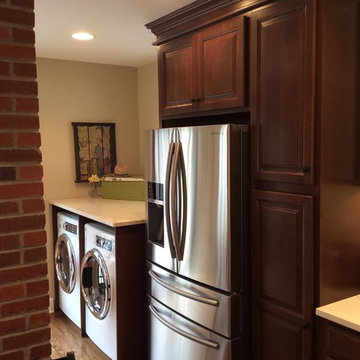
Mid-sized elegant galley medium tone wood floor laundry room photo in Kansas City with a farmhouse sink, raised-panel cabinets, dark wood cabinets, quartz countertops, beige backsplash and ceramic backsplash
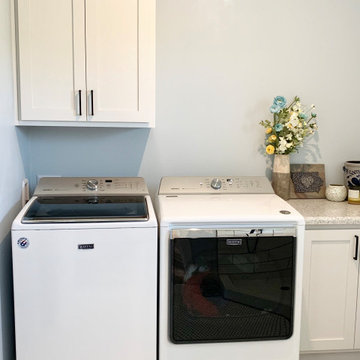
Koch Cabinetry in the Savannah door and a combination of “White” and “Black” painted finishes. KitchenAid appliances featured including a commercial style range. Cambria Quartz in the “Bentley” design in a waterfall island countertop and “Fieldstone” Cambria on the kitchen perimeter. Cabinetry, counters, and appliances by Village Home Stores for a new home built in Eldridge Iowa by Budd Creek Homes.
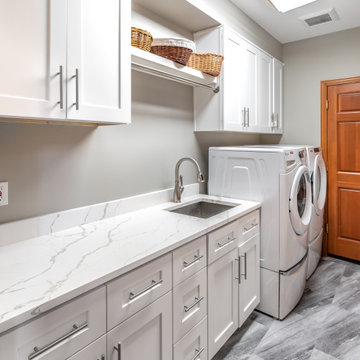
Example of a large l-shaped medium tone wood floor and brown floor laundry room design in Seattle with an undermount sink, shaker cabinets, white cabinets, quartz countertops, gray backsplash, ceramic backsplash and white countertops
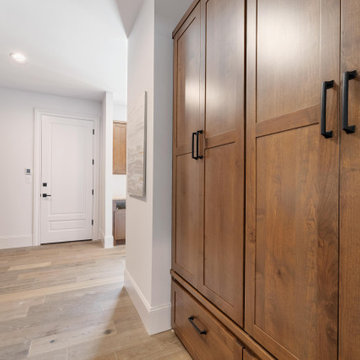
Dedicated laundry room - huge traditional u-shaped medium tone wood floor and brown floor dedicated laundry room idea in Houston with an undermount sink, shaker cabinets, brown cabinets, quartz countertops, white backsplash, ceramic backsplash, white walls, a side-by-side washer/dryer and beige countertops
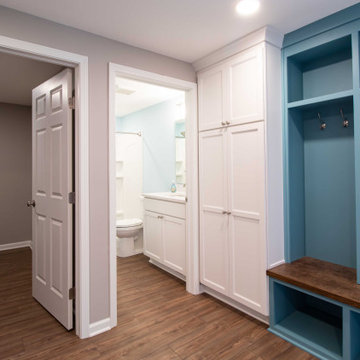
The attached garage was converted into a mudroom creating a first floor laundry space, a full size bathroom with a large walk in storage area.
Utility room - large contemporary l-shaped medium tone wood floor and brown floor utility room idea in Cleveland with an undermount sink, shaker cabinets, blue cabinets, quartzite countertops, white backsplash, ceramic backsplash, gray walls, a side-by-side washer/dryer and white countertops
Utility room - large contemporary l-shaped medium tone wood floor and brown floor utility room idea in Cleveland with an undermount sink, shaker cabinets, blue cabinets, quartzite countertops, white backsplash, ceramic backsplash, gray walls, a side-by-side washer/dryer and white countertops
Medium Tone Wood Floor Laundry Room with Ceramic Backsplash Ideas

Aaron Dougherty Photography
Example of a large transitional u-shaped medium tone wood floor dedicated laundry room design in Dallas with shaker cabinets, white cabinets, marble countertops, white backsplash, ceramic backsplash, an undermount sink, white walls and a side-by-side washer/dryer
Example of a large transitional u-shaped medium tone wood floor dedicated laundry room design in Dallas with shaker cabinets, white cabinets, marble countertops, white backsplash, ceramic backsplash, an undermount sink, white walls and a side-by-side washer/dryer
1





