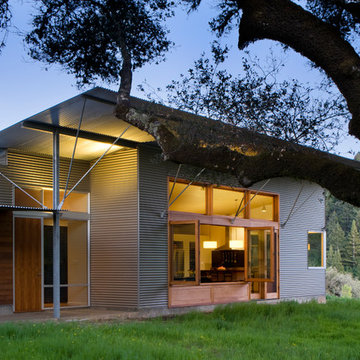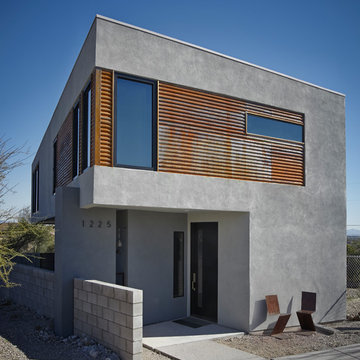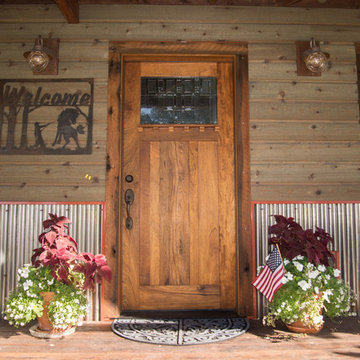Metal Exterior Home Ideas
Refine by:
Budget
Sort by:Popular Today
41 - 60 of 10,668 photos
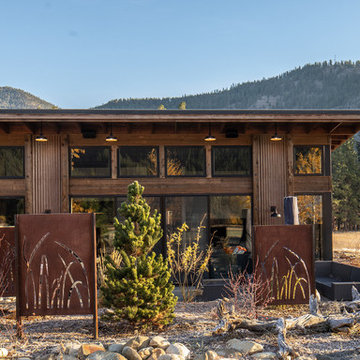
Early morning in Mazama.
Image by Stephen Brousseau.
Small industrial brown one-story metal house exterior idea in Seattle with a shed roof and a metal roof
Small industrial brown one-story metal house exterior idea in Seattle with a shed roof and a metal roof
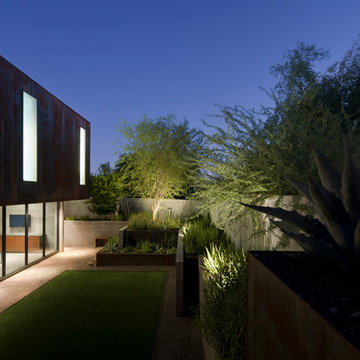
Night view of the backyard.
Example of a large minimalist multicolored two-story metal flat roof design in Phoenix
Example of a large minimalist multicolored two-story metal flat roof design in Phoenix
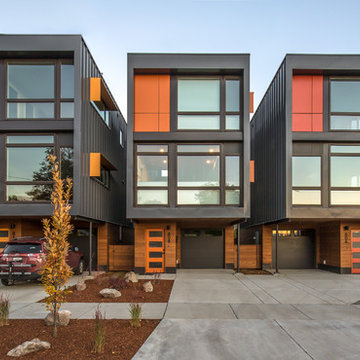
Photo by Hixson Studio
Example of a small trendy gray three-story metal exterior home design in Other
Example of a small trendy gray three-story metal exterior home design in Other
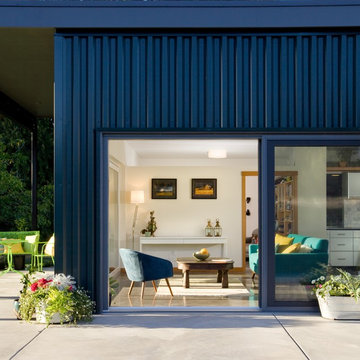
Ramsay Photography
Mid-sized trendy black one-story metal house exterior photo in Seattle with a shed roof and a metal roof
Mid-sized trendy black one-story metal house exterior photo in Seattle with a shed roof and a metal roof
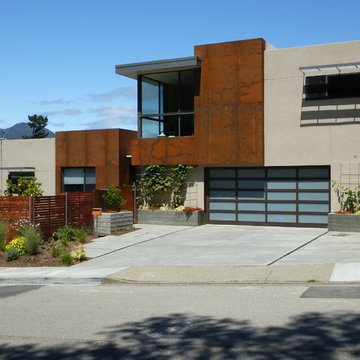
photo by Mike Wood
Example of a mid-sized trendy beige two-story metal flat roof design in San Francisco
Example of a mid-sized trendy beige two-story metal flat roof design in San Francisco
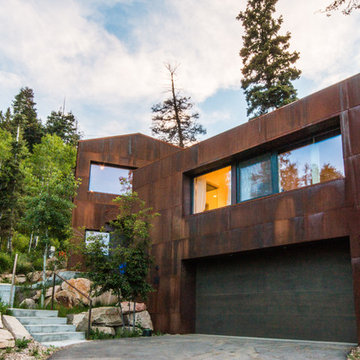
Located in, Summit Park, Park City UT lies one of the most efficient houses in the country. The Summit Haus – designed and built by Chris Price of PCD+B, is an exploration in design and construction of advanced high performance housing. Seeing a rising demand for sustainable housing along with rising Carbon emissions leading to global warming, this house strives to show that sensible, good design can create spaces adequate for today’s housing demands while adhering to strict standards. The house was designed to meet the very rigid Passiv House rating system – 90% more efficient than a typical home in the area.
The house itself was intended to nestle neatly into the 45 degree sloped site and to take full advantage of the limited solar access and views. The views range from short, highly wooded views to a long corridor out towards the Uinta Mountain range towards the east. The house was designed and built based off Passiv Haus standards, and the framing and ventilation became critical elements to maintain such minimal energy requirements.
Zola triple-pane, tilt-and-turn Thermo uPVC windows contribute substantially to the home’s energy efficiency, and takes advantage of the beautiful surrounding of the location, including forrest views from the deck off of the kitchen.
Photographer: City Home Collective
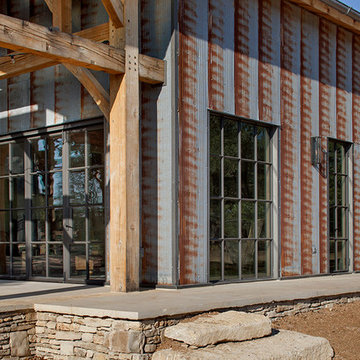
Rehme Steel Windows & Doors
Sommerfeld Construction
Thomas McConnell Photography
Example of a mountain style one-story metal exterior home design in Austin
Example of a mountain style one-story metal exterior home design in Austin
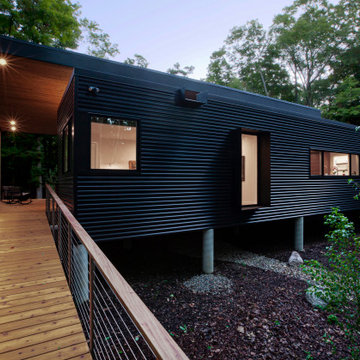
Entry walk elevates to welcome visitors to covered entry porch - welcome to bridge house - entry - Bridge House - Fenneville, Michigan - Lake Michigan, Saugutuck, Michigan, Douglas Michigan - HAUS | Architecture For Modern Lifestyles
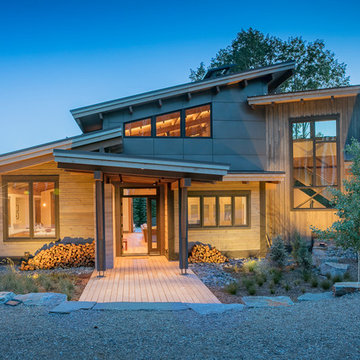
Tim Stone
Example of a mid-sized trendy gray one-story metal house exterior design in Denver with a shed roof and a metal roof
Example of a mid-sized trendy gray one-story metal house exterior design in Denver with a shed roof and a metal roof
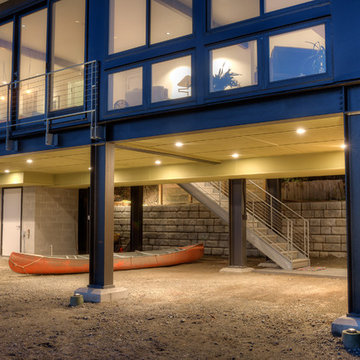
Detail of steel frame and entry stair. Photography by Lucas Henning.
Example of a small minimalist black three-story metal house exterior design in Seattle with a shed roof and a metal roof
Example of a small minimalist black three-story metal house exterior design in Seattle with a shed roof and a metal roof
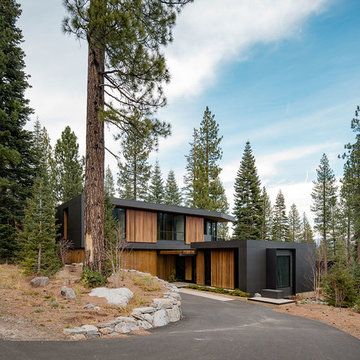
Joe Fletcher
Inspiration for a modern black two-story metal exterior home remodel in San Francisco with a metal roof
Inspiration for a modern black two-story metal exterior home remodel in San Francisco with a metal roof
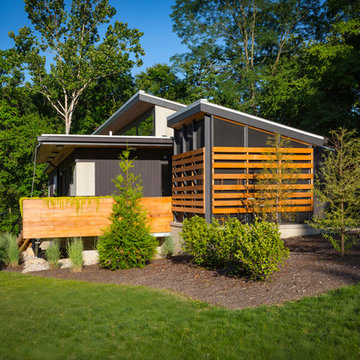
RVP Photography
Example of a small trendy black one-story metal exterior home design in Cincinnati with a shed roof
Example of a small trendy black one-story metal exterior home design in Cincinnati with a shed roof
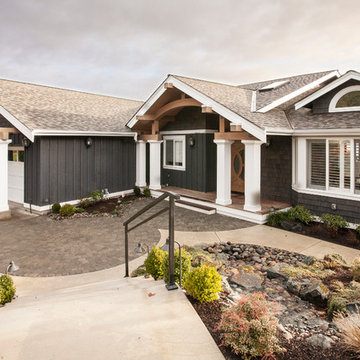
Northlight Photography
Mid-sized transitional multicolored two-story metal gable roof idea in Seattle
Mid-sized transitional multicolored two-story metal gable roof idea in Seattle
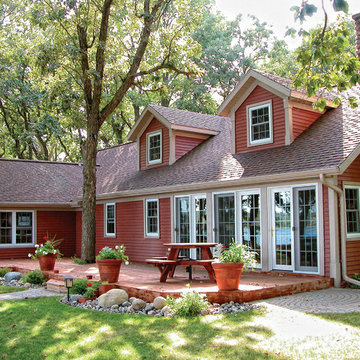
Traditional homes love what United States Seamless has to offer them. With a variety of profiles and our depth of colors and accessory options, your home's exterior style will prevail.
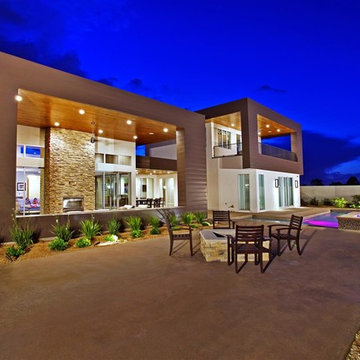
Perfect Images Photography
Example of a mid-sized minimalist two-story metal exterior home design in Las Vegas
Example of a mid-sized minimalist two-story metal exterior home design in Las Vegas
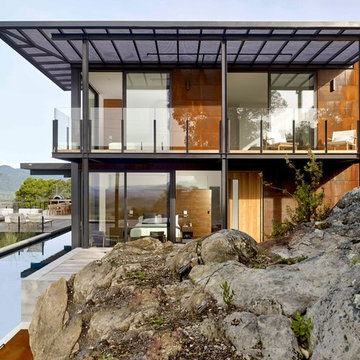
Trendy brown two-story metal exterior home photo in San Francisco
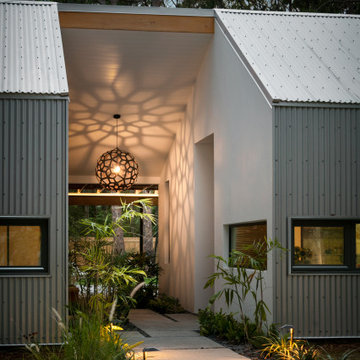
Mid-sized contemporary gray one-story metal house exterior idea in Tampa with a metal roof and a gray roof
Metal Exterior Home Ideas
3






