Mid-Century Modern Black Exterior Home Ideas
Refine by:
Budget
Sort by:Popular Today
141 - 160 of 306 photos
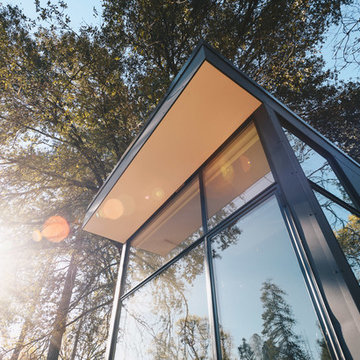
Autocamp Yosemite is composed of pre-fabricated mobile cabins. Designed with the idea that camping can be comfortable, luxurious and still allow guests to connect to nature. The midcentury modern aesthetic draws from our experience camping in that era and the seamless connection to its surroundings that it promotes.
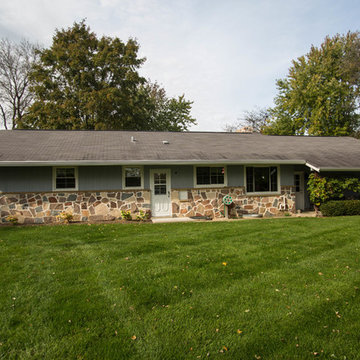
Mid-century modern black one-story mixed siding house exterior photo in Milwaukee
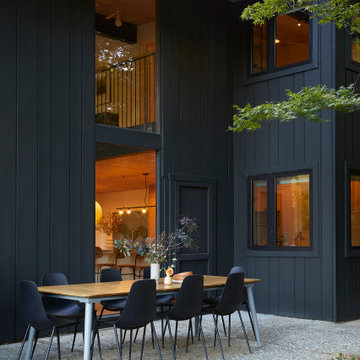
This 1960s home was in original condition and badly in need of some functional and cosmetic updates. We opened up the great room into an open concept space, converted the half bathroom downstairs into a full bath, and updated finishes all throughout with finishes that felt period-appropriate and reflective of the owner's Asian heritage.
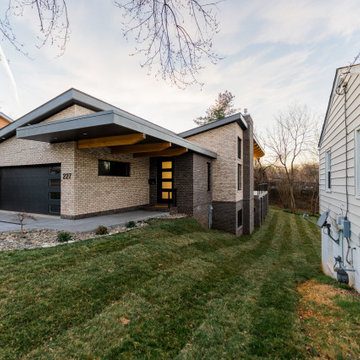
Two colors of brick, brick patio, exposed beams coming from the inside out, large deck, lots of large windows and doors.
Inspiration for a large 1960s black two-story brick house exterior remodel in Other with a shed roof, a metal roof and a gray roof
Inspiration for a large 1960s black two-story brick house exterior remodel in Other with a shed roof, a metal roof and a gray roof
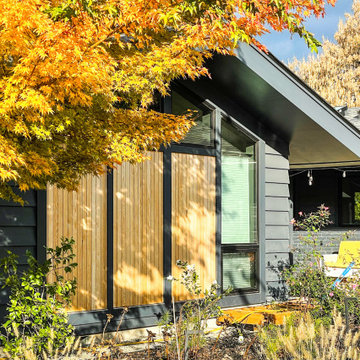
Mid-sized mid-century modern black one-story wood exterior home idea in Portland with a shingle roof and a gray roof
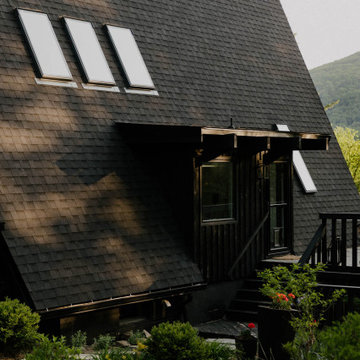
Small 1960s black three-story wood and board and batten house exterior photo in New York with a shingle roof and a black roof

Example of a mid-century modern black two-story stone exterior home design in Kansas City with a shingle roof and a brown roof
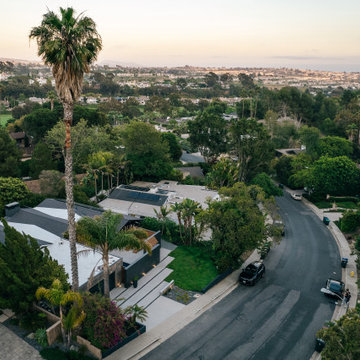
black manganese brick, smooth stucco and minimalist landscaping create an updated mid-century exterior facade
Inspiration for a mid-sized 1960s black one-story stucco exterior home remodel in Orange County with a mixed material roof and a gray roof
Inspiration for a mid-sized 1960s black one-story stucco exterior home remodel in Orange County with a mixed material roof and a gray roof
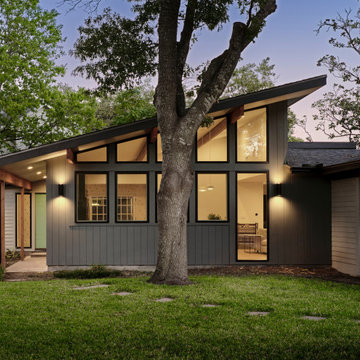
black and white exterior with an amazing modern look. Blue door and exposed wooden beams tie everything together perfectly.
Example of a mid-sized 1960s black one-story concrete and clapboard house exterior design in Austin with a butterfly roof, a shingle roof and a black roof
Example of a mid-sized 1960s black one-story concrete and clapboard house exterior design in Austin with a butterfly roof, a shingle roof and a black roof
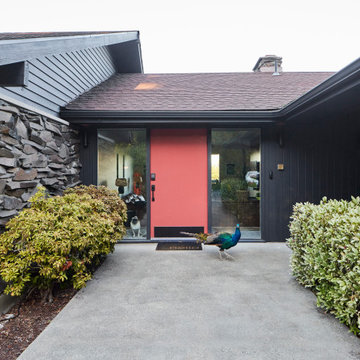
Example of a 1950s black mixed siding house exterior design in Seattle with a shingle roof
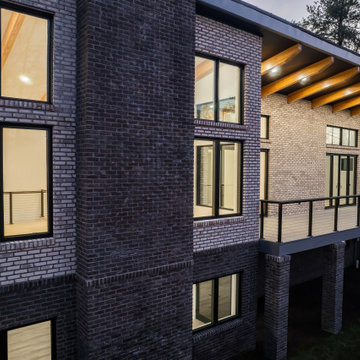
Two colors of brick, brick patio, exposed beams coming from the inside out, large deck, lots of large windows and doors.
Large 1960s black two-story brick house exterior photo in Other with a shed roof, a metal roof and a gray roof
Large 1960s black two-story brick house exterior photo in Other with a shed roof, a metal roof and a gray roof
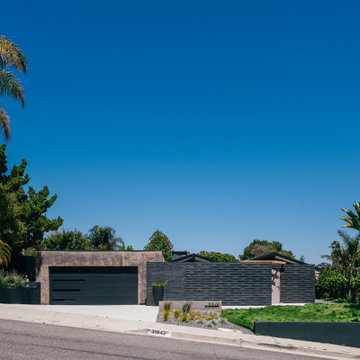
stucco and textured dark brick walls establish a strong connection to the courtyard entry space and natural landscape beyond
Example of a small 1960s black one-story brick exterior home design in Orange County with a shingle roof and a gray roof
Example of a small 1960s black one-story brick exterior home design in Orange County with a shingle roof and a gray roof
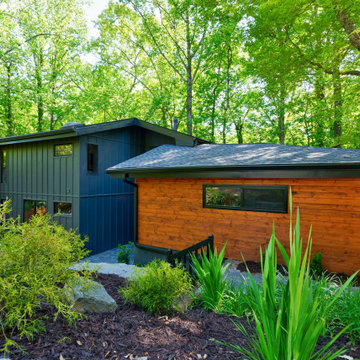
Complete Renovation of 1978 Mid Century Modern in Sandy Springs GA.
Large 1960s black three-story mixed siding and board and batten house exterior photo in Atlanta with a gray roof
Large 1960s black three-story mixed siding and board and batten house exterior photo in Atlanta with a gray roof
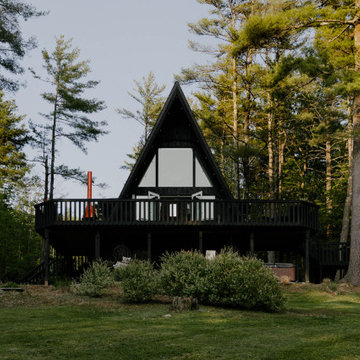
Small 1950s black three-story wood and board and batten house exterior idea in New York with a shingle roof and a black roof
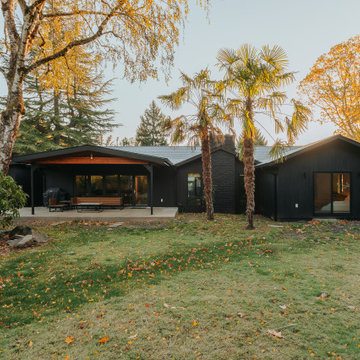
Mid-century Modern exterior.
Large 1950s black one-story exterior home idea in Portland with a black roof
Large 1950s black one-story exterior home idea in Portland with a black roof
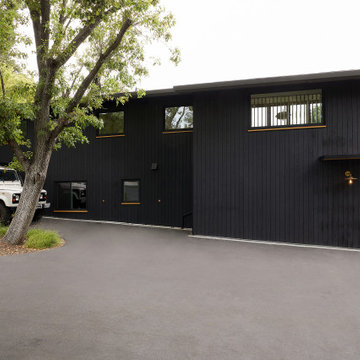
What started as a kitchen and two-bathroom remodel evolved into a full home renovation plus conversion of the downstairs unfinished basement into a permitted first story addition, complete with family room, guest suite, mudroom, and a new front entrance. We married the midcentury modern architecture with vintage, eclectic details and thoughtful materials.
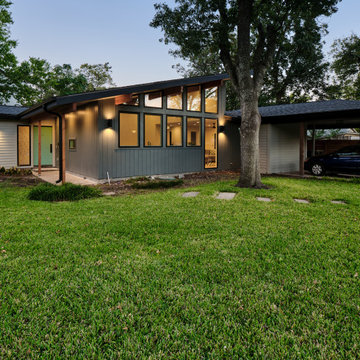
Modern exterior with single pitch roof as the focal point of this Austin home!
Large 1950s black one-story concrete fiberboard and board and batten house exterior idea in Austin with a butterfly roof, a shingle roof and a black roof
Large 1950s black one-story concrete fiberboard and board and batten house exterior idea in Austin with a butterfly roof, a shingle roof and a black roof
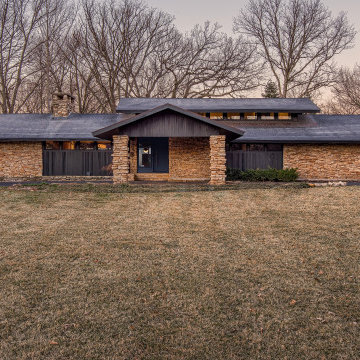
Large mid-century modern black two-story stone exterior home idea in Kansas City with a shingle roof and a brown roof

David Taylor
Small 1950s black one-story wood flat roof photo in Gold Coast - Tweed
Small 1950s black one-story wood flat roof photo in Gold Coast - Tweed
Mid-Century Modern Black Exterior Home Ideas
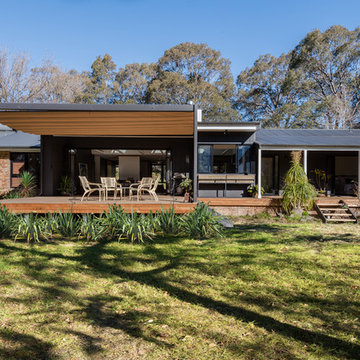
Photographer: Mitchell Fong
Example of a large mid-century modern black one-story mixed siding exterior home design in Other with a metal roof
Example of a large mid-century modern black one-story mixed siding exterior home design in Other with a metal roof
8





